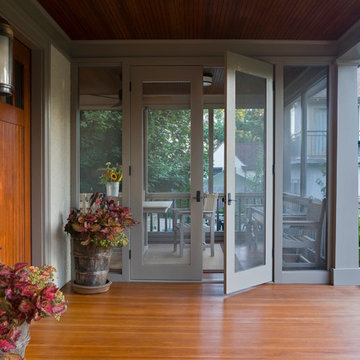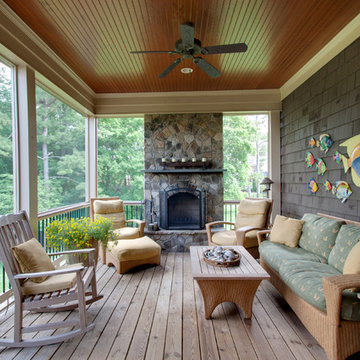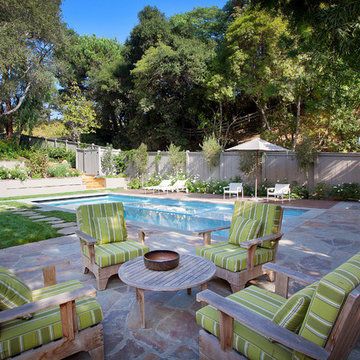Sortera efter:
Budget
Sortera efter:Populärt i dag
61 - 80 av 10 704 foton
Artikel 1 av 3
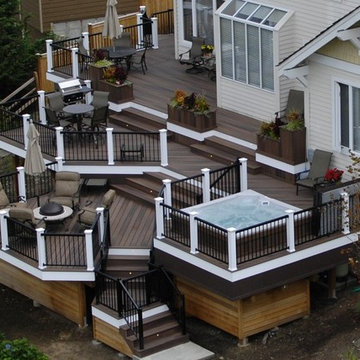
Bild på en mellanstor vintage uteplats på baksidan av huset, med en öppen spis, trädäck och takförlängning
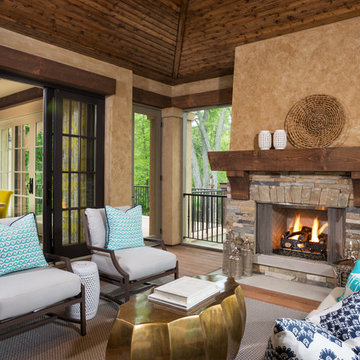
James Kruger, LandMark Photography
Interior Design: Martha O'Hara Interiors
Architect: Sharratt Design & Company
Inspiration för stora klassiska uteplatser på baksidan av huset, med trädäck, takförlängning och en öppen spis
Inspiration för stora klassiska uteplatser på baksidan av huset, med trädäck, takförlängning och en öppen spis

Greg Reigler
Inredning av en klassisk stor veranda framför huset, med takförlängning och trädäck
Inredning av en klassisk stor veranda framför huset, med takförlängning och trädäck

Steven Brooke Studios
Inredning av en klassisk stor veranda på baksidan av huset, med takförlängning, räcke i trä och trädäck
Inredning av en klassisk stor veranda på baksidan av huset, med takförlängning, räcke i trä och trädäck
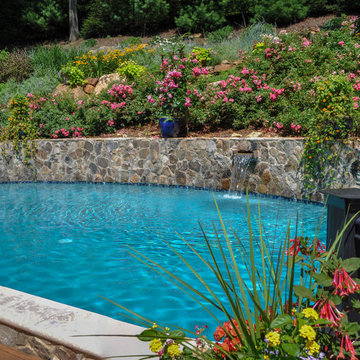
Idéer för att renovera en mellanstor vintage rund träningspool på baksidan av huset, med en fontän och trädäck
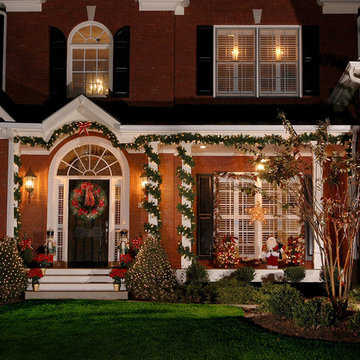
Southern front porch decorated for the holidays! Designed and built by Georgia Front Porch.
Idéer för att renovera en stor vintage veranda framför huset, med trädäck och takförlängning
Idéer för att renovera en stor vintage veranda framför huset, med trädäck och takförlängning
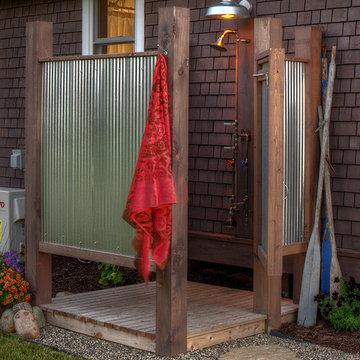
Inspiration för en mellanstor vintage uteplats längs med huset, med utedusch och trädäck
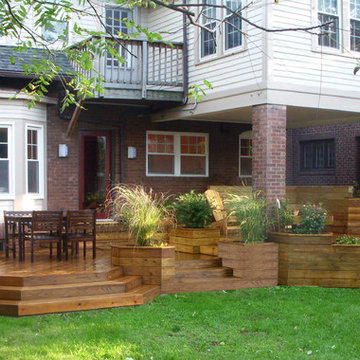
Multi-level deck with built-in planters and benches. The deck was designed to fit around the existing house structure and to provide convenient access to the kitchen and dining room.
Harmoni Designs, LLC
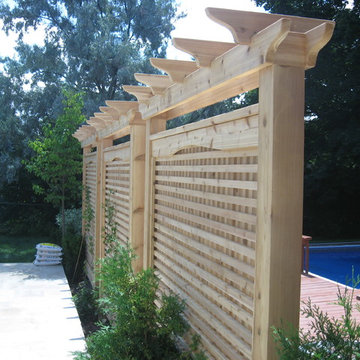
Creating Privacy
Foto på en liten vintage bakgård i full sol på våren, med utekrukor och trädäck
Foto på en liten vintage bakgård i full sol på våren, med utekrukor och trädäck

Beautiful screened in porch using IPE decking and Catawba Vista brick with white mortar.
Inredning av en klassisk innätad veranda på baksidan av huset, med trädäck och takförlängning
Inredning av en klassisk innätad veranda på baksidan av huset, med trädäck och takförlängning
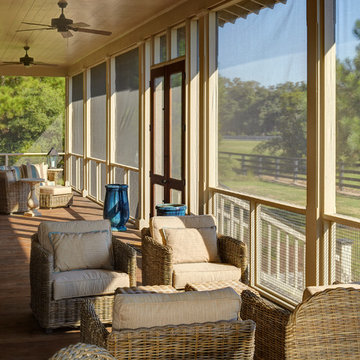
This Iconic Lowcountry Home designed by Allison Ramsey Architects overlooks the paddocks of Brays Island SC. Amazing craftsmanship in a layed back style describe this house and this property. To see this plan and any of our other work please visit www.allisonramseyarchitect.com;
olin redmon - photographer;
Heirloom Building Company - Builder
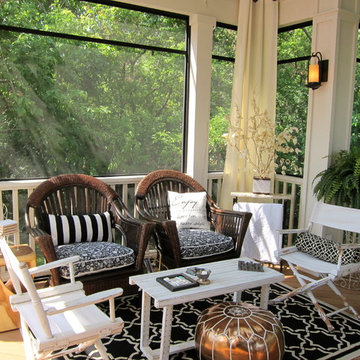
This screened porch was created as a sanctuary, a place to retreat and be enveloped by nature in a calm,
relaxing environment. The monochromatic scheme helps to achieve this quiet mood while the pop
of color comes solely from the surrounding trees. The hits of black help to move your eye around the room and provide a sophisticated feel. Three distinct zones were created to eat, converse
and lounge with the help of area rugs, custom lighting and unique furniture.
Cathy Zaeske
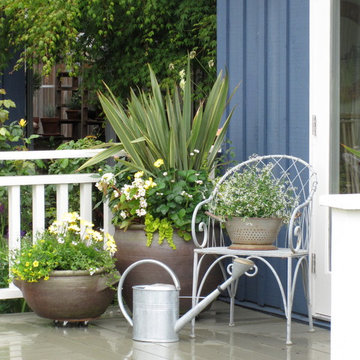
© 2012 Glenna Partridge. All rights reserved.
Exempel på en klassisk uteplats, med trädäck
Exempel på en klassisk uteplats, med trädäck
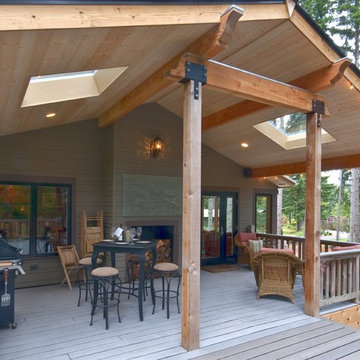
The second level deck was originally much smaller but with the addition of an overhang and an extension of the deck, the clients find more time to spend outside enjoying it.

Screened porch is 14'x20'. photos by Ryann Ford
Foto på en vintage innätad veranda, med trädäck och takförlängning
Foto på en vintage innätad veranda, med trädäck och takförlängning
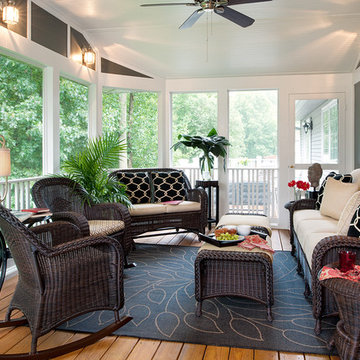
This lovely screened porch was a recent client project. Our goal was to create a warm and welcoming spot that had the feel of an indoor space.
Bild på en vintage innätad veranda, med trädäck och takförlängning
Bild på en vintage innätad veranda, med trädäck och takförlängning
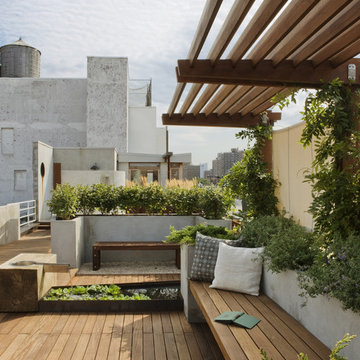
Photo: Bilyana Dimitrova
Klassisk inredning av en stor takterrass i full sol, med en fontän och trädäck
Klassisk inredning av en stor takterrass i full sol, med en fontän och trädäck
10 704 foton på klassiskt utomhusdesign, med trädäck
4






