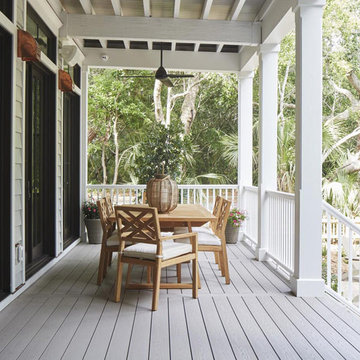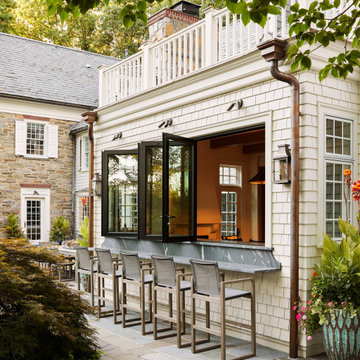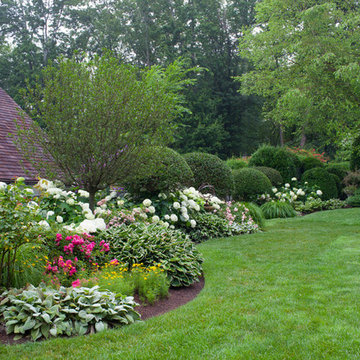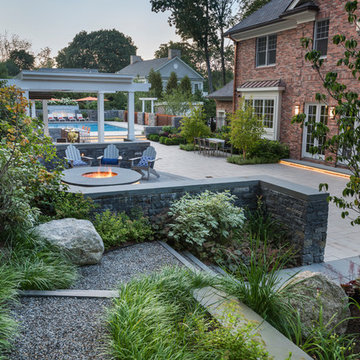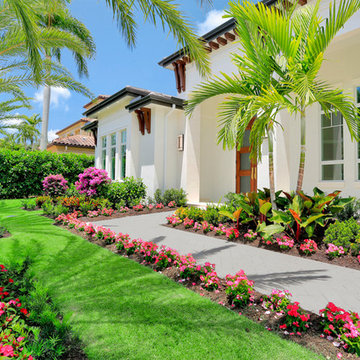Sortera efter:
Budget
Sortera efter:Populärt i dag
101 - 120 av 667 023 foton
Artikel 1 av 2

Tuscan Columns & Brick Porch
Inspiration för stora klassiska verandor framför huset, med marksten i tegel och takförlängning
Inspiration för stora klassiska verandor framför huset, med marksten i tegel och takförlängning
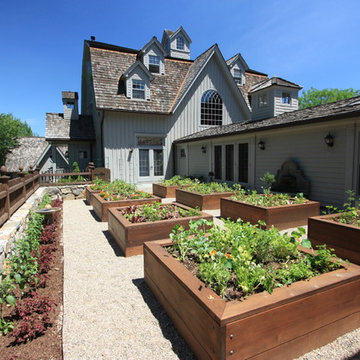
Conte & Conte, LLC landscape architects and designers work with clients located in Connecticut & New York (Greenwich, Belle Haven, Stamford, Darien, New Canaan, Fairfield, Southport, Rowayton, Manhattan, Larchmont, Bedford Hills, Armonk, Massachusetts) House designed by James Schettino Architects; Boxed Vegetable Gardens, thanks to Fairfield House & Garden Co. for building these!

This custom pool and spa features an infinity edge with a tile spillover and beautiful cascading water feature. The open air gable roof cabana houses an outdoor kitchen with stainless steel appliances, raised bar area and a large custom stacked stone fireplace and seating area making it the ideal place for relaxing or entertaining.
Hitta den rätta lokala yrkespersonen för ditt projekt

Custom trellis stained Benjamin Moore Yorktowne Green HC-133 are supports for espaliered apple trees and a backdrop for a small deer resistant perennial bed.

We were asked to create something really special for one of our most admired clients. This home has been a labor of love for both of us as we finally made it exactly what she wanted it to be. After many concept ideas we landed on a design that is stunning! All of the elements on her wish list are incorporated in this challenging, multi-level landscape: A front yard to match the modern traditional-style home while creating privacy from the street; a side yard that proudly connects the front and back; and a lower level with plantings in lush greens, whites, purples and pinks and plentiful lawn space for kids and dogs. Her outdoor living space includes an outdoor kitchen with bar, outdoor living room with fireplace, dining patio, a bedroom-adjacent lounging patio with modern fountain, enclosed vegetable garden, rose garden walk with European-style fountain and meditation bench, and a fire pit with sitting area on the upper level to take in the panoramic views of the sunset over the wooded ridge. Outdoor lighting brings it alive at night, and for parties you can’t beat the killer sound system!
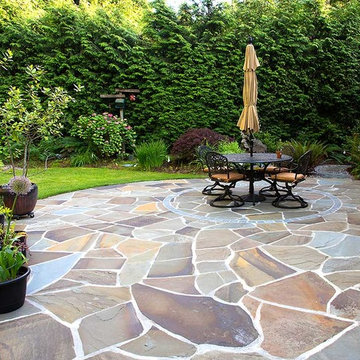
Large random flagstone slabs in hues of blue, gray, brown and copper are artistically formed to create a stunning patio mosaic that captures your attention and blends with the backyard lawn and gardens. Woodinville, WA.
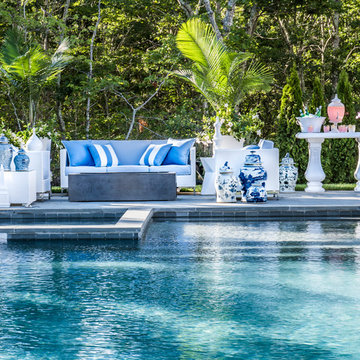
Pool space at the Hampton Designer Showhouse 2016, all items courtesy of Frontgate.
Photo | Alan Barry Photography
Idéer för att renovera en vintage pool
Idéer för att renovera en vintage pool

Photography by Paul Dyer
Idéer för att renovera en stor vintage rektangulär pool på baksidan av huset
Idéer för att renovera en stor vintage rektangulär pool på baksidan av huset
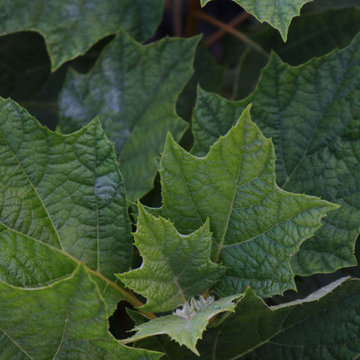
Oakleaf Hydrangea
Klassisk inredning av en mellanstor trädgård i delvis sol framför huset, som tål torka och blomsterrabatt, med naturstensplattor
Klassisk inredning av en mellanstor trädgård i delvis sol framför huset, som tål torka och blomsterrabatt, med naturstensplattor
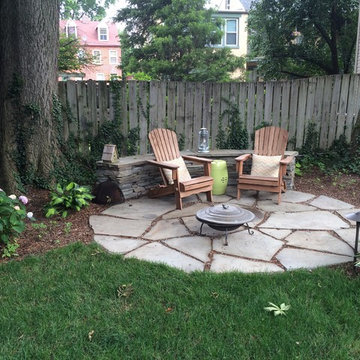
Foto på en stor vintage uteplats på baksidan av huset, med en öppen spis och naturstensplattor
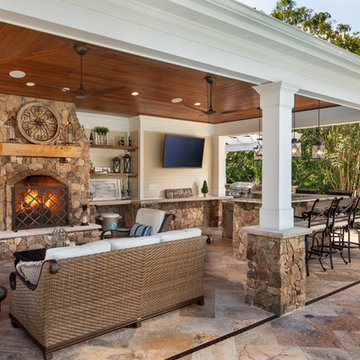
The pool house was designed to provide a respite from the hot sun during the day as well as a wonderful place to enjoy a drink and a cozy fire in the evening.

Stepping stones lead you to...
Foto på en liten vintage bakgård i delvis sol på våren, med en trädgårdsgång och naturstensplattor
Foto på en liten vintage bakgård i delvis sol på våren, med en trädgårdsgång och naturstensplattor

Inredning av en klassisk terrass på baksidan av huset, med en öppen spis och en pergola

Klassisk inredning av en stor uteplats på baksidan av huset, med en öppen spis och betongplatta
667 023 foton på klassiskt utomhusdesign

Scott Amundson Photography
Inspiration för mellanstora klassiska verandor på baksidan av huset, med en öppen spis, naturstensplattor och takförlängning
Inspiration för mellanstora klassiska verandor på baksidan av huset, med en öppen spis, naturstensplattor och takförlängning
6






