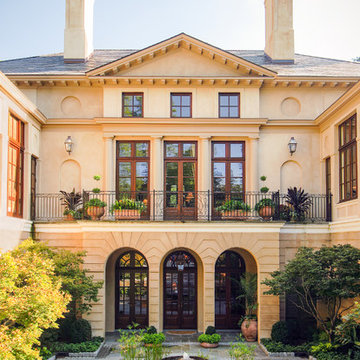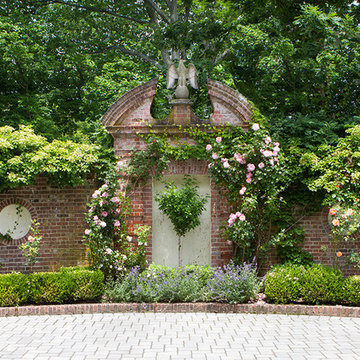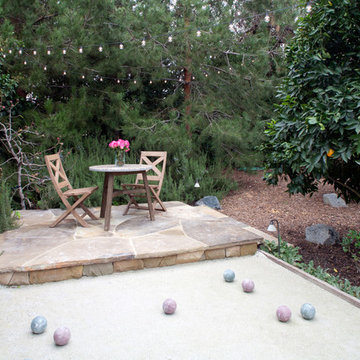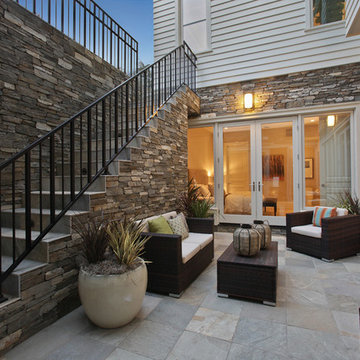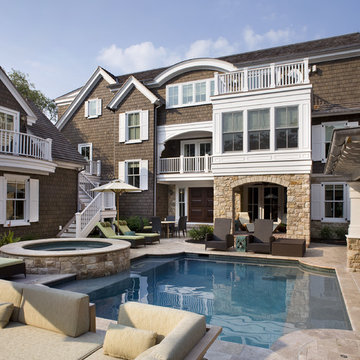Sortera efter:
Budget
Sortera efter:Populärt i dag
161 - 180 av 6 311 foton
Artikel 1 av 3
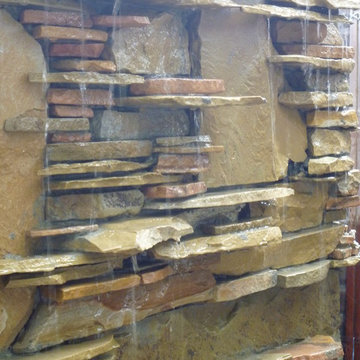
Water walls by Matthew Giampietro of Waterfalls Fountains & Gardens Inc.
Bild på en vintage gårdsplan, med naturstensplattor och en pergola
Bild på en vintage gårdsplan, med naturstensplattor och en pergola
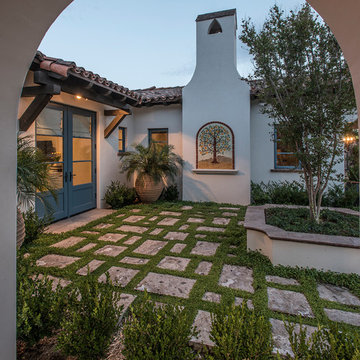
The landscape of this home honors the formality of Spanish Colonial / Santa Barbara Style early homes in the Arcadia neighborhood of Phoenix. By re-grading the lot and allowing for terraced opportunities, we featured a variety of hardscape stone, brick, and decorative tiles that reinforce the eclectic Spanish Colonial feel. Cantera and La Negra volcanic stone, brick, natural field stone, and handcrafted Spanish decorative tiles are used to establish interest throughout the property.
A front courtyard patio includes a hand painted tile fountain and sitting area near the outdoor fire place. This patio features formal Boxwood hedges, Hibiscus, and a rose garden set in pea gravel.
The living room of the home opens to an outdoor living area which is raised three feet above the pool. This allowed for opportunity to feature handcrafted Spanish tiles and raised planters. The side courtyard, with stepping stones and Dichondra grass, surrounds a focal Crape Myrtle tree.
One focal point of the back patio is a 24-foot hand-hammered wrought iron trellis, anchored with a stone wall water feature. We added a pizza oven and barbecue, bistro lights, and hanging flower baskets to complete the intimate outdoor dining space.
Project Details:
Landscape Architect: Greey|Pickett
Architect: Higgins Architects
Landscape Contractor: Premier Environments
Photography: Scott Sandler
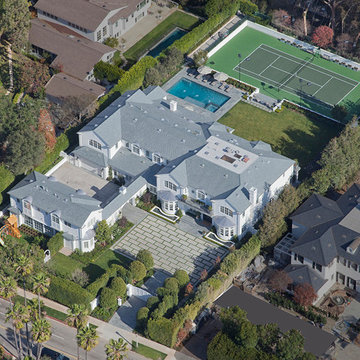
Idéer för en mycket stor klassisk trädgård i delvis sol på sommaren, med en trädgårdsgång och marksten i betong
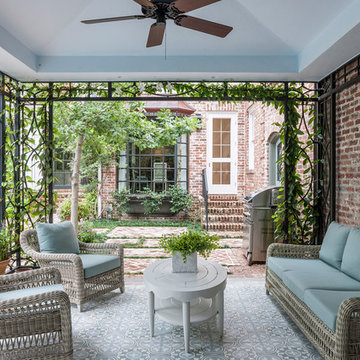
Foto på en mellanstor vintage gårdsplan, med marksten i tegel och ett lusthus
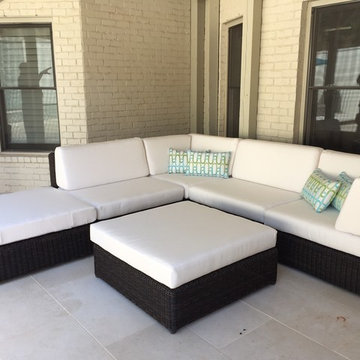
The Sag Harbor Sectional with mocha frames and Sunbrella fabric is a versatile choice on this patio. The ottoman piece can be used to create a chaise lounge at the end of the sofa or as a coffee table/ottoman for lounging.
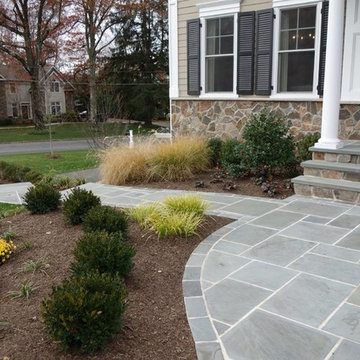
The first goal for this client in Chatham was to give them a front walk and entrance that was beautiful and grande. We decided to use natural blue bluestone tiles of random sizes. We integrated a custom cut 6" x 9" bluestone border and ran it continuous throughout. Our second goal was to give them walking access from their driveway to their front door. Because their driveway was considerably lower than the front of their home, we needed to cut in a set of steps through their driveway retaining wall, include a number of turns and bridge the walkways with multiple landings. While doing this, we wanted to keep continuity within the building products of choice. We used real stone veneer to side all walls and stair risers to match what was already on the house. We used 2" thick bluestone caps for all stair treads and retaining wall caps. We installed the matching real stone veneer to the face and sides of the retaining wall. All of the bluestone caps were custom cut to seamlessly round all turns. We are very proud of this finished product. We are also very proud to have had the opportunity to work for this family. What amazing people. #GreatWorkForGreatPeople
As a side note regarding this phase - throughout the construction, numerous local builders stopped at our job to take pictures of our work. #UltimateCompliment #PrimeIsInTheLead
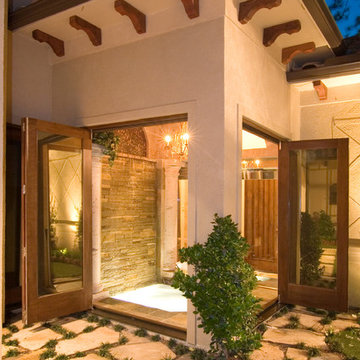
This Spa has a custom water wall, and is part of the interior Master Bath Room, with accordion doors
Idéer för en stor klassisk pool, med poolhus och naturstensplattor
Idéer för en stor klassisk pool, med poolhus och naturstensplattor
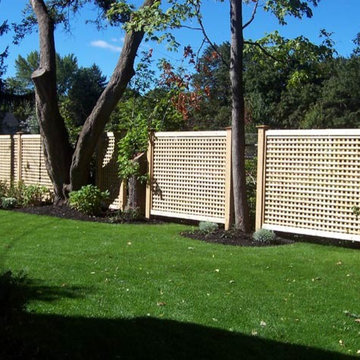
What a Beautiful Border for this lovely back yard! The cedar lattice work provides a strong barrier to keep people safe, privacy from the neighbors, and allows the breezes to flow free.
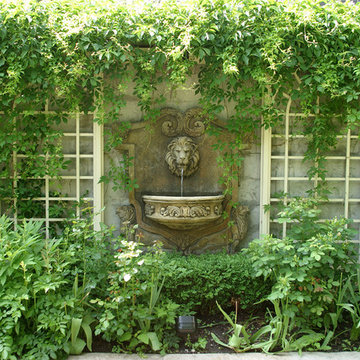
Spitting lion water feature terminates one of the clay walkways. Custom lattice screens were places around to allow neighbouring vines to grow up and around the feature.
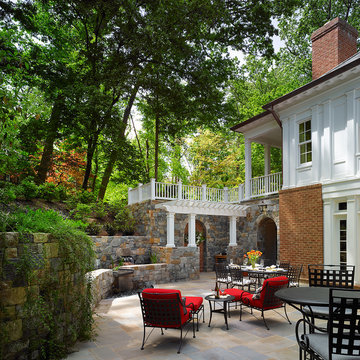
Our client was drawn to the property in Wesley Heights as it was in an established neighborhood of stately homes, on a quiet street with views of park. They wanted a traditional home for their young family with great entertaining spaces that took full advantage of the site.
The site was the challenge. The natural grade of the site was far from traditional. The natural grade at the rear of the property was about thirty feet above the street level. Large mature trees provided shade and needed to be preserved.
The solution was sectional. The first floor level was elevated from the street by 12 feet, with French doors facing the park. We created a courtyard at the first floor level that provide an outdoor entertaining space, with French doors that open the home to the courtyard.. By elevating the first floor level, we were able to allow on-grade parking and a private direct entrance to the lower level pub "Mulligans". An arched passage affords access to the courtyard from a shared driveway with the neighboring homes, while the stone fountain provides a focus.
A sweeping stone stair anchors one of the existing mature trees that was preserved and leads to the elevated rear garden. The second floor master suite opens to a sitting porch at the level of the upper garden, providing the third level of outdoor space that can be used for the children to play.
The home's traditional language is in context with its neighbors, while the design allows each of the three primary levels of the home to relate directly to the outside.
Builder: Peterson & Collins, Inc
Photos © Anice Hoachlander
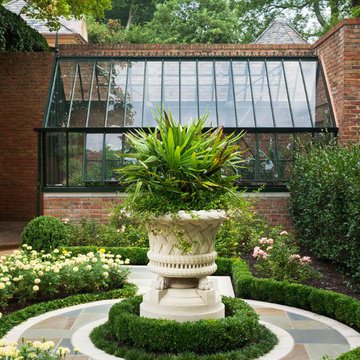
SWH
Idéer för en mellanstor klassisk trädgård i delvis sol, med en trädgårdsgång och naturstensplattor
Idéer för en mellanstor klassisk trädgård i delvis sol, med en trädgårdsgång och naturstensplattor
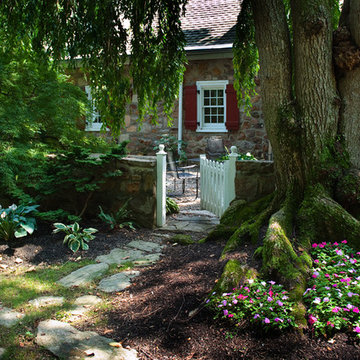
With the inspiration of a charming old stone farm house Warren Claytor Architects, designed the new detached garage as well as the addition and renovations to this home. It included a new kitchen, new outdoor terrace, new sitting and dining space breakfast room, mudroom, master bathroom, endless details and many recycled materials including wood beams, flooring, hinges and antique brick. Photo Credit: John Chew
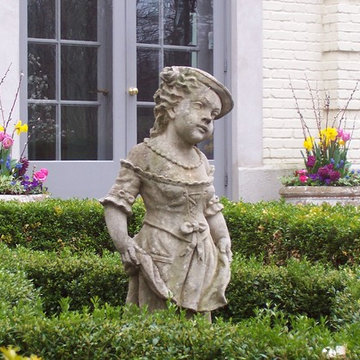
Spring arrangements of pink tulips, yellow daffodils, purple stock, blue grape hyacinth, pink ranunculus, pansies, and english ivy.
Inredning av en klassisk mellanstor gårdsplan i delvis sol på våren, med utekrukor
Inredning av en klassisk mellanstor gårdsplan i delvis sol på våren, med utekrukor
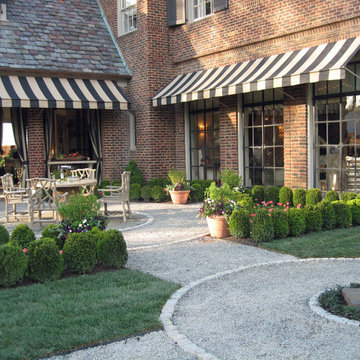
Small, formal patio space set between a sunroom and an outdoor porch. Bird sculpture on plinth set in the adjacent walkway.
Inredning av en klassisk liten gårdsplan i delvis sol, med grus
Inredning av en klassisk liten gårdsplan i delvis sol, med grus
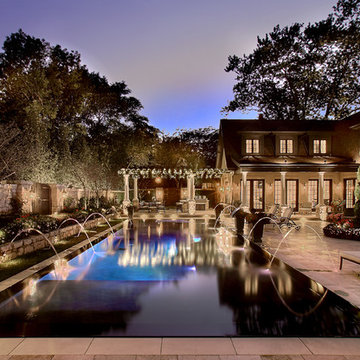
Frankfort reflective perimeter overflow pool with spa, multiple tanning ledges, and water features along enhanced by color changing LED lighting. By Rosebrook Pools 847-362-0400
Norman Sizemore Photography
6 311 foton på klassiskt utomhusdesign
9






