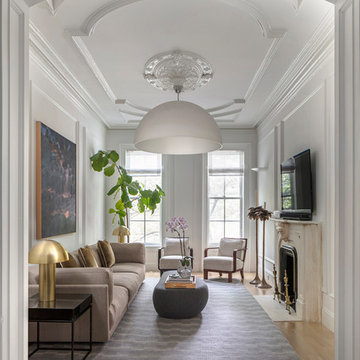492 514 foton på klassiskt vardagsrum
Sortera efter:
Budget
Sortera efter:Populärt i dag
141 - 160 av 492 514 foton
Artikel 1 av 2

Bild på ett vintage allrum med öppen planlösning, med grå väggar, mörkt trägolv, en standard öppen spis, en spiselkrans i sten, en väggmonterad TV och brunt golv

Lavish Transitional living room with soaring white geometric (octagonal) coffered ceiling and panel molding. The room is accented by black architectural glazing and door trim. The second floor landing/balcony, with glass railing, provides a great view of the two story book-matched marble ribbon fireplace.
Architect: Hierarchy Architecture + Design, PLLC
Interior Designer: JSE Interior Designs
Builder: True North
Photographer: Adam Kane Macchia
Hitta den rätta lokala yrkespersonen för ditt projekt
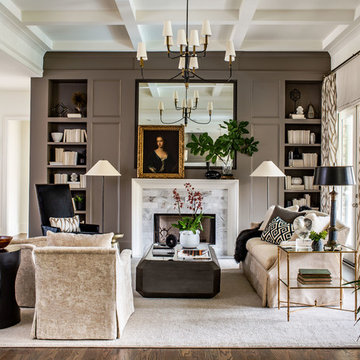
Jeff Herr
Klassisk inredning av ett vardagsrum, med bruna väggar, mellanmörkt trägolv, en standard öppen spis, en spiselkrans i trä och brunt golv
Klassisk inredning av ett vardagsrum, med bruna väggar, mellanmörkt trägolv, en standard öppen spis, en spiselkrans i trä och brunt golv

Doug Peterson Photography
Exempel på ett klassiskt vardagsrum, med ett finrum, vita väggar, ljust trägolv och en standard öppen spis
Exempel på ett klassiskt vardagsrum, med ett finrum, vita väggar, ljust trägolv och en standard öppen spis

Having a small child, loving to entertain and looking to declutter and kid-proof the gathering spaces of their home in the quaint village of Rockville Centre, Long Island, a stone’s throw from Manhattan, our client’s main objective was to have their living room and den transformed with a family friendly home makeover with mid-century modern tones boasting a formal, yet relaxed spirit
Stepping into the home we found their living room and den both architecturally well appointed yet in need of modern transitional furniture pieces and the pops of color our clients admired, as there was a substantial amount of cool, cold grays in the rooms.
Decor Aid designer Vivian C. approached the design and placement of the pieces sourced to be kid-friendly while remaining sophisticated and practical for entertaining.
“We played off of the clients love for blush pinks, mid-century modern and turquoise. We played with the use of gold and silver metals to mix it up.”
In the living room, we used the prominent bay window and its illuminating natural light as the main architectural focal point, while the fireplace and mantels soft white tone helped inform the minimalist color palette for which we styled the room around.
To add warmth to the living room we played off of the clients love for blush pinks and turquoise while elevating the room with flashes of gold and silver metallic pieces. For a sense of play and to tie the space together we punctuated the kid-friendly living room with an eclectic juxtaposition of colors and materials, from a beautifully patchworked geometric cowhide rug from All Modern, to a whimsical mirror placed over an unexpected, bold geometric credenza, to the blush velvet barrel chair and abstract blue watercolor pillows.
“When sourcing furniture and objects, we chose items that had rounded edges and were shatter proof as it was vital to keep each room’s decor childproof.” Vivian ads.
Their vision for the den remained chic, with comfort and practical functionality key to create an area for the young family to come together.
For the den, our main challenge was working around the pre-existing dark gray sectional sofa. To combat its chunkiness, we played off of the hues in the cubist framed prints placed above and focused on blue and orange accents which complement and play off of each other well. We selected orange storage ottomans in easy to clean, kid-friendly leather to maximize space and functionality. To personalize the appeal of the den we included black and white framed family photos. In the end, the result created a fun, relaxed space where our clients can enjoy family moments or watch a game while taking in the scenic view of their backyard.
For harmony between the rooms, the overall tone for each room is mid-century modern meets bold, yet classic contemporary through the use of mixed materials and fabrications including marble, stone, metals and plush velvet, creating a cozy yet sophisticated enough atmosphere for entertaining family and friends and raising a young children.
“The result od this family friendly room was really fantastic! Adding some greenery, more pillows and throws really made the space pop.” Vivian C. Decor Aid’s Designer
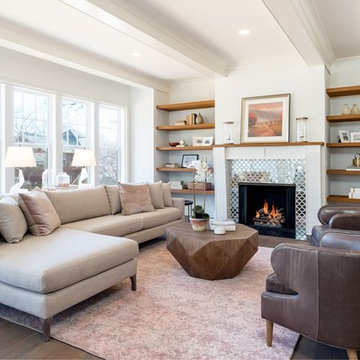
Inredning av ett klassiskt vardagsrum, med vita väggar, mörkt trägolv, en standard öppen spis, en spiselkrans i trä och brunt golv
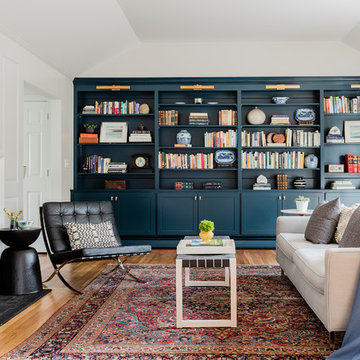
Michael J. Lee Photography
Inspiration för klassiska separata vardagsrum, med ett bibliotek, mellanmörkt trägolv, en standard öppen spis, en spiselkrans i sten, vita väggar och brunt golv
Inspiration för klassiska separata vardagsrum, med ett bibliotek, mellanmörkt trägolv, en standard öppen spis, en spiselkrans i sten, vita väggar och brunt golv
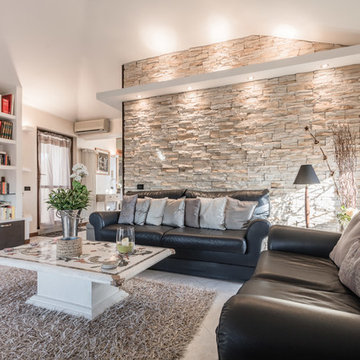
Idéer för att renovera ett mellanstort vintage separat vardagsrum, med ett finrum, vita väggar och grått golv

Idéer för ett stort klassiskt separat vardagsrum, med grå väggar, ett finrum, en bred öppen spis, heltäckningsmatta och en spiselkrans i sten

Inspiration för mellanstora klassiska separata vardagsrum, med grå väggar, mörkt trägolv, en standard öppen spis, brunt golv, ett finrum och en spiselkrans i trä
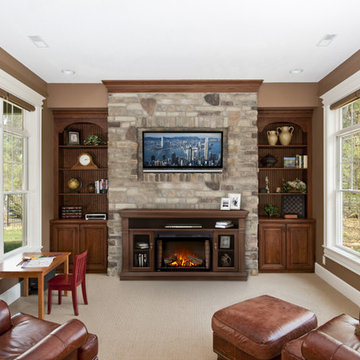
Foto på ett mellanstort vintage separat vardagsrum, med bruna väggar, heltäckningsmatta, en standard öppen spis, en spiselkrans i trä, en väggmonterad TV och beiget golv
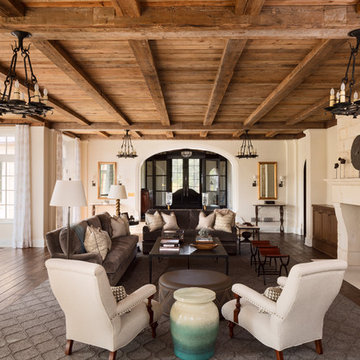
Dark wood beamed ceilings and wood planked floors are tempered by light walls and paneled glass windows in this classic living room.
Foto på ett stort vintage separat vardagsrum, med ett finrum, beige väggar, mörkt trägolv, en standard öppen spis, en spiselkrans i sten och brunt golv
Foto på ett stort vintage separat vardagsrum, med ett finrum, beige väggar, mörkt trägolv, en standard öppen spis, en spiselkrans i sten och brunt golv

Foto på ett mellanstort vintage allrum med öppen planlösning, med vita väggar, mörkt trägolv, en spiselkrans i sten, en standard öppen spis och brunt golv
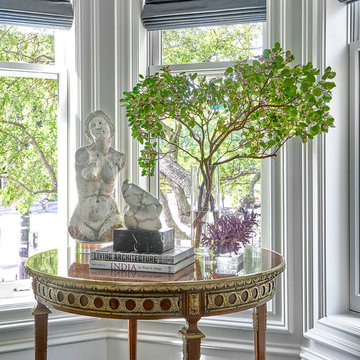
Idéer för att renovera ett stort vintage allrum med öppen planlösning, med ett finrum, grå väggar, mörkt trägolv, en standard öppen spis och brunt golv
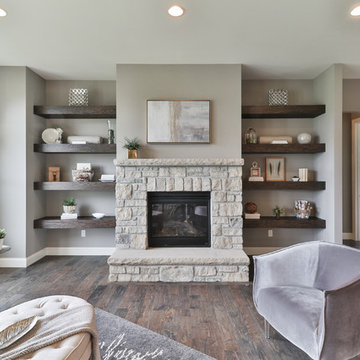
Inspiration för mellanstora klassiska allrum med öppen planlösning, med grå väggar, mörkt trägolv, en standard öppen spis, en spiselkrans i sten och beiget golv
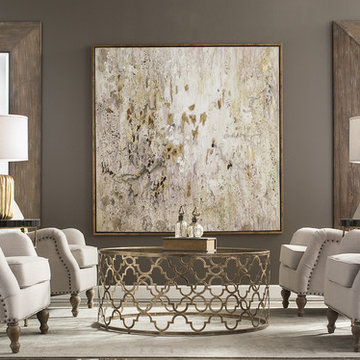
Idéer för att renovera ett mellanstort vintage separat vardagsrum, med ett finrum, mellanmörkt trägolv, brunt golv och grå väggar

Eric Roth Photography
Idéer för ett mellanstort klassiskt separat vardagsrum, med grå väggar, ett finrum och mellanmörkt trägolv
Idéer för ett mellanstort klassiskt separat vardagsrum, med grå väggar, ett finrum och mellanmörkt trägolv

Inspiration för mellanstora klassiska allrum med öppen planlösning, med ett finrum, beige väggar, mörkt trägolv, en bred öppen spis, en spiselkrans i metall och brunt golv
492 514 foton på klassiskt vardagsrum

Klassisk inredning av ett mellanstort allrum med öppen planlösning, med ett finrum, bruna väggar, mörkt trägolv, en standard öppen spis, en spiselkrans i trä och brunt golv
8
