7 357 foton på kök, med rött stänkskydd
Sortera efter:
Budget
Sortera efter:Populärt i dag
121 - 140 av 7 357 foton
Artikel 1 av 2
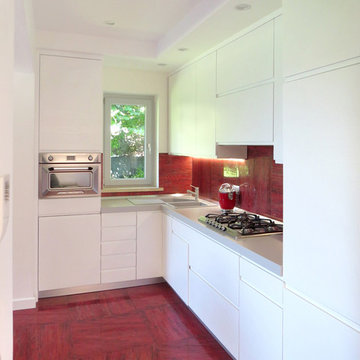
Falegnamerie Design
Bild på ett funkis grå grått l-kök, med en dubbel diskho, släta luckor, vita skåp, rött stänkskydd, rostfria vitvaror och rött golv
Bild på ett funkis grå grått l-kök, med en dubbel diskho, släta luckor, vita skåp, rött stänkskydd, rostfria vitvaror och rött golv

David Benito Cortázar
Inspiration för industriella kök med öppen planlösning, med en integrerad diskho, släta luckor, bänkskiva i betong, rött stänkskydd, stänkskydd i tegel, färgglada vitvaror, betonggolv, en halv köksö, grått golv och skåp i mörkt trä
Inspiration för industriella kök med öppen planlösning, med en integrerad diskho, släta luckor, bänkskiva i betong, rött stänkskydd, stänkskydd i tegel, färgglada vitvaror, betonggolv, en halv köksö, grått golv och skåp i mörkt trä
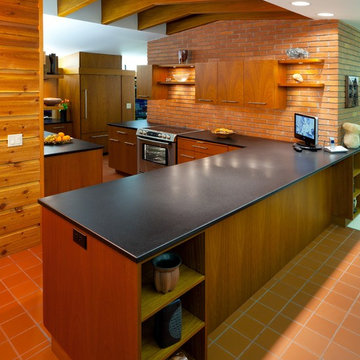
Clients’ Design Objectives:
To restore the home, designed by John Howe, chief draftsman for Frank Lloyd Wright, to its original integrity. The kitchen had been remodeled in the 80’s and was an eyesore.
Challenges:
To maintain the existing footprint of the room, bring in more light, and maintain the mahogany light valance band that encircles all the rooms
Solutions:
We began by removing the texture from the ceilings, the sheetrock from the beams, and adding mahogany veneer to the trusses which frame the clerestory windows. Mahogany cabinets were installed to match the wood throughout the home. Honed black granite countertops and a glass mosaic backsplash added a feeling of warmth and elegance.
Lighting under the new cabinets on the brick wall and the extension of up-lighting over the sink wall cabinetry brightened up the room. We added illuminated floating shelves similar to ones built by Howe and Wright. To maintain the line of the valance band we used a Subzero, chiseling out ½” of tile so we were able to drop it in place, perfectly aligning it with the band.
The homeowner loves cooking and eating in the new kitchen. “It feels like it belongs in the house and we think John Howe would have loved it.”
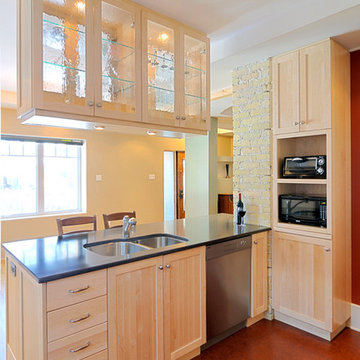
designed by: Greg Palmer and Corina Penner
photo by: Alex Wexler
Modern inredning av ett litet kök, med en dubbel diskho, skåp i shakerstil, skåp i ljust trä, bänkskiva i kvarts, rött stänkskydd, rostfria vitvaror, korkgolv och en halv köksö
Modern inredning av ett litet kök, med en dubbel diskho, skåp i shakerstil, skåp i ljust trä, bänkskiva i kvarts, rött stänkskydd, rostfria vitvaror, korkgolv och en halv köksö
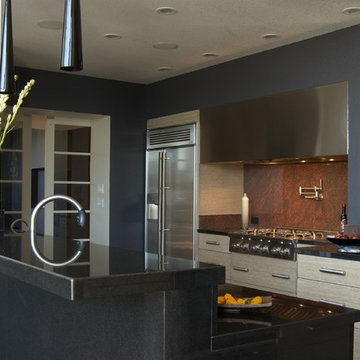
The decision to remodel your kitchen isn't one to take lightly. But, if you really don't enjoy spending time there, it may be time for a change. That was the situation facing the owners of this remodeled kitchen, says interior designer Vernon Applegate.
"The old kitchen was dismal," he says. "It was small, cramped and outdated, with low ceilings and a style that reminded me of the early ‘80s."
It was also some way from what the owners – a young couple – wanted. They were looking for a contemporary open-plan kitchen and family room where they could entertain guests and, in the future, keep an eye on their children. Two sinks, dishwashers and refrigerators were on their wish list, along with storage space for appliances and other equipment.
Applegate's first task was to open up and increase the space by demolishing some walls and raising the height of the ceiling.
"The house sits on a steep ravine. The original architect's plans for the house were missing, so we needed to be sure which walls were structural and which were decorative," he says.
With the walls removed and the ceiling height increased by 18 inches, the new kitchen is now three times the size of the original galley kitchen.
The main work area runs along the back of the kitchen, with an island providing additional workspace and a place for guests to linger.
A color palette of dark blues and reds was chosen for the walls and backsplashes. Black was used for the kitchen island top and back.
"Blue provides a sense of intimacy, and creates a contrast with the bright living and dining areas, which have lots of natural light coming through their large windows," he says. "Blue also works as a restful backdrop for anyone watching the large screen television in the kitchen."
A mottled red backsplash adds to the intimate tone and makes the walls seem to pop out, especially around the range hood, says Applegate. From the family room, the black of the kitchen island provides a visual break between the two spaces.
"I wanted to avoid people's eyes going straight to the cabinetry, so I extended the black countertop down to the back of the island to form a negative space and divide the two areas," he says.
"The kitchen is now the axis of the whole public space in the house. From there you can see the dining room, living room and family room, as well as views of the hills and the water beyond."
Cabinets : Custom rift sawn white oak, cerused dyed glaze
Countertops : Absolute black granite, polished
Flooring : Oak/driftwood grey from Gammapar
Bar stools : Techno with arms, walnut color
Lighting : Policelli
Backsplash : Red dragon marble
Sink : Stainless undermountby Blanco
Faucets : Grohe
Hot water system : InSinkErator
Oven : Jade
Cooktop : Independent Hoods, custom
Microwave : GE Monogram
Refrigerator : Jade
Dishwasher : Miele, Touchtronic anniversary Limited Edition

Inspiration för stora vitt kök och matrum, med en rustik diskho, luckor med profilerade fronter, vita skåp, bänkskiva i kvarts, rött stänkskydd, stänkskydd i tegel, integrerade vitvaror, mellanmörkt trägolv, en köksö och brunt golv
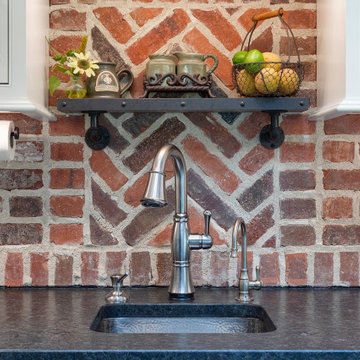
Rustic kitchen design featuring 50/50 blend of Peppermill and Englishpub thin brick with Ivory Buff mortar.
Inredning av ett rustikt stort svart svart kök, med vita skåp, stänkskydd i tegel, rostfria vitvaror, ljust trägolv, en köksö, brunt golv, en rustik diskho, luckor med infälld panel, bänkskiva i täljsten och rött stänkskydd
Inredning av ett rustikt stort svart svart kök, med vita skåp, stänkskydd i tegel, rostfria vitvaror, ljust trägolv, en köksö, brunt golv, en rustik diskho, luckor med infälld panel, bänkskiva i täljsten och rött stänkskydd
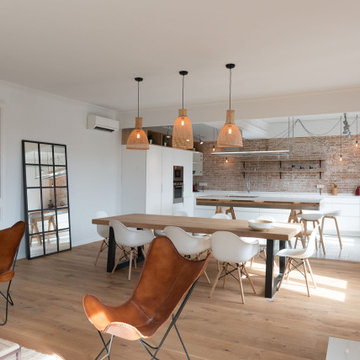
Bild på ett stort skandinaviskt vit vitt kök, med en undermonterad diskho, släta luckor, vita skåp, rött stänkskydd, stänkskydd i tegel, integrerade vitvaror, en köksö och vitt golv

Idéer för mycket stora vintage vitt kök och matrum, med en rustik diskho, skåp i shakerstil, grå skåp, rött stänkskydd, svarta vitvaror, grått golv, bänkskiva i kvartsit, stänkskydd i cementkakel och terrazzogolv

Idéer för ett rustikt grå l-kök, med en undermonterad diskho, släta luckor, skåp i ljust trä, rött stänkskydd, stänkskydd i tegel, rostfria vitvaror, mörkt trägolv, en köksö och brunt golv

The term “industrial” evokes images of large factories with lots of machinery and moving parts. These cavernous, old brick buildings, built with steel and concrete are being rehabilitated into very desirable living spaces all over the country. Old manufacturing spaces have unique architectural elements that are often reclaimed and repurposed into what is now open residential living space. Exposed ductwork, concrete beams and columns, even the metal frame windows are considered desirable design elements that give a nod to the past.
This unique loft space is a perfect example of the rustic industrial style. The exposed beams, brick walls, and visible ductwork speak to the building’s past. Add a modern kitchen in complementing materials and you have created casual sophistication in a grand space.
Dura Supreme’s Silverton door style in Black paint coordinates beautifully with the black metal frames on the windows. Knotty Alder with a Hazelnut finish lends that rustic detail to a very sleek design. Custom metal shelving provides storage as well a visual appeal by tying all of the industrial details together.
Custom details add to the rustic industrial appeal of this industrial styled kitchen design with Dura Supreme Cabinetry.
Request a FREE Dura Supreme Brochure Packet:
http://www.durasupreme.com/request-brochure
Find a Dura Supreme Showroom near you today:
http://www.durasupreme.com/dealer-locator
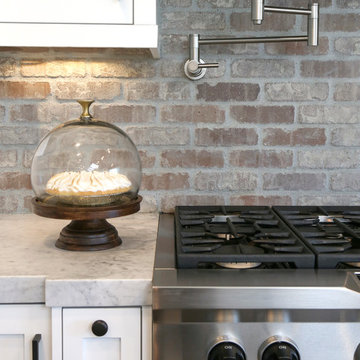
Julie Cimpko
Inspiration för lantliga kök, med en rustik diskho, skåp i shakerstil, vita skåp, bänkskiva i täljsten, rött stänkskydd, stänkskydd i tegel, rostfria vitvaror, mörkt trägolv och en köksö
Inspiration för lantliga kök, med en rustik diskho, skåp i shakerstil, vita skåp, bänkskiva i täljsten, rött stänkskydd, stänkskydd i tegel, rostfria vitvaror, mörkt trägolv och en köksö

Foto på ett avskilt, mellanstort eklektiskt u-kök, med rött stänkskydd, rostfria vitvaror, korkgolv, en dubbel diskho, skåp i shakerstil, skåp i ljust trä, marmorbänkskiva, stänkskydd i porslinskakel, en halv köksö och beiget golv
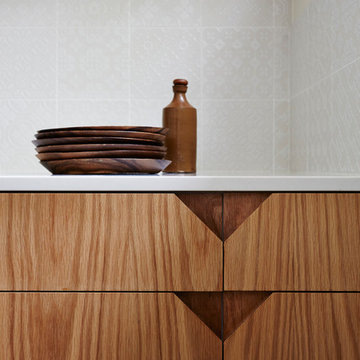
Alicia Taylor Photography
Idéer för avskilda, små skandinaviska parallellkök, med en undermonterad diskho, släta luckor, skåp i ljust trä, bänkskiva i kvarts, rött stänkskydd, stänkskydd i porslinskakel, rostfria vitvaror och marmorgolv
Idéer för avskilda, små skandinaviska parallellkök, med en undermonterad diskho, släta luckor, skåp i ljust trä, bänkskiva i kvarts, rött stänkskydd, stänkskydd i porslinskakel, rostfria vitvaror och marmorgolv
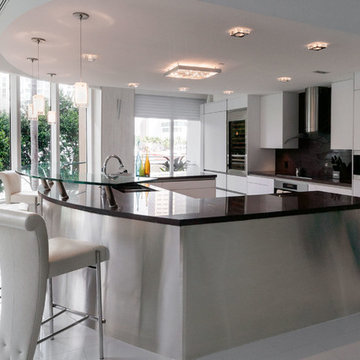
Perfect White glass floor
Red Iron quartzite countertops
Idéer för att renovera ett funkis kök, med släta luckor, vita skåp, granitbänkskiva, rött stänkskydd, stänkskydd i sten och rostfria vitvaror
Idéer för att renovera ett funkis kök, med släta luckor, vita skåp, granitbänkskiva, rött stänkskydd, stänkskydd i sten och rostfria vitvaror
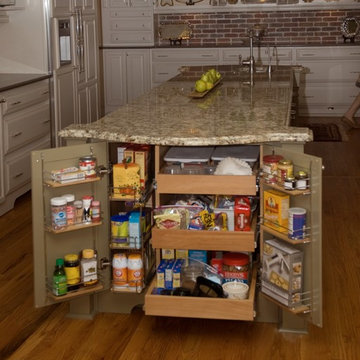
Buxton Photography
The owners wanted a "French Country" style kitchen with the feel of New Orleans. We removed a dividing wall between the old kitchen and dining room and installed this beautiful expansive kitchen. The brick wall is "Thin Brick" and is applied like wall tile. There is ample storage including a pantry, island storage, two broom closets, and "toe kick" drawers. There are two sinks including one in the island. Notice the addition of the "pot filler" conveniently located over the gas cook top.
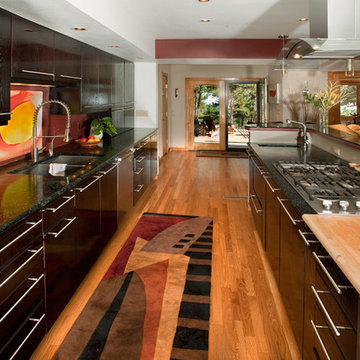
Idéer för ett mycket stort modernt kök, med en undermonterad diskho, släta luckor, skåp i mörkt trä, granitbänkskiva, rostfria vitvaror, ljust trägolv, en köksö, brunt golv och rött stänkskydd
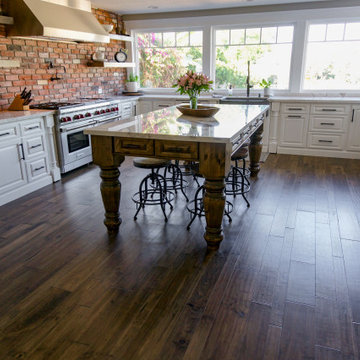
Beautiful blend of stainless steel and french country design in this wide open kitchen featuring marble tops and Mannington Engineered Hardwood Floors
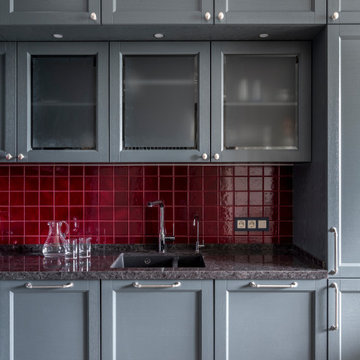
Inspiration för mellanstora moderna grått kök, med luckor med infälld panel, grå skåp, bänkskiva i kvarts, rött stänkskydd, stänkskydd i keramik, klinkergolv i porslin och beiget golv
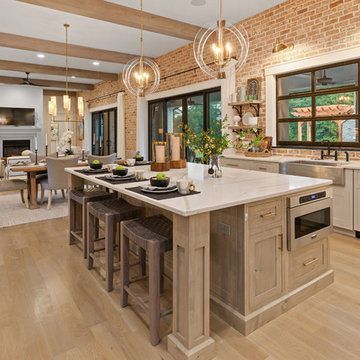
Grupenhof Photography
Exempel på ett lantligt vit vitt kök med öppen planlösning, med en rustik diskho, skåp i shakerstil, grå skåp, rött stänkskydd, stänkskydd i tegel, rostfria vitvaror, ljust trägolv, en köksö och beiget golv
Exempel på ett lantligt vit vitt kök med öppen planlösning, med en rustik diskho, skåp i shakerstil, grå skåp, rött stänkskydd, stänkskydd i tegel, rostfria vitvaror, ljust trägolv, en köksö och beiget golv
7 357 foton på kök, med rött stänkskydd
7