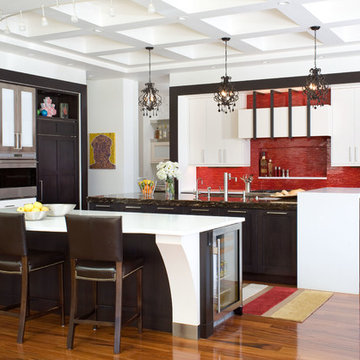7 357 foton på kök, med rött stänkskydd
Sortera efter:
Budget
Sortera efter:Populärt i dag
181 - 200 av 7 357 foton
Artikel 1 av 2
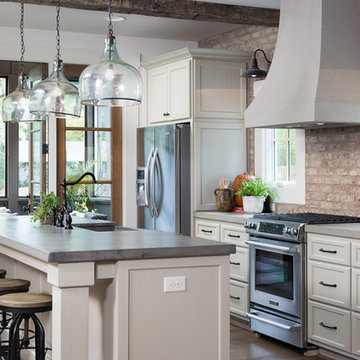
Tommy Daspit
Idéer för att renovera ett mellanstort rustikt kök, med en rustik diskho, skåp i shakerstil, vita skåp, bänkskiva i betong, rött stänkskydd, rostfria vitvaror, mellanmörkt trägolv och en köksö
Idéer för att renovera ett mellanstort rustikt kök, med en rustik diskho, skåp i shakerstil, vita skåp, bänkskiva i betong, rött stänkskydd, rostfria vitvaror, mellanmörkt trägolv och en köksö
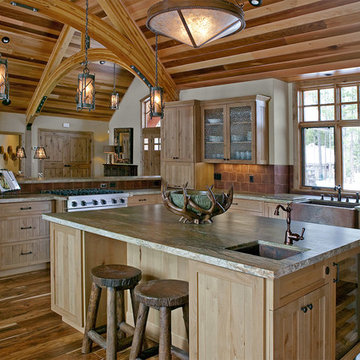
saintpierre.co
Inredning av ett rustikt stort kök, med en nedsänkt diskho, luckor med profilerade fronter, skåp i ljust trä, granitbänkskiva, rött stänkskydd, stänkskydd i cementkakel, rostfria vitvaror, mörkt trägolv och en köksö
Inredning av ett rustikt stort kök, med en nedsänkt diskho, luckor med profilerade fronter, skåp i ljust trä, granitbänkskiva, rött stänkskydd, stänkskydd i cementkakel, rostfria vitvaror, mörkt trägolv och en köksö
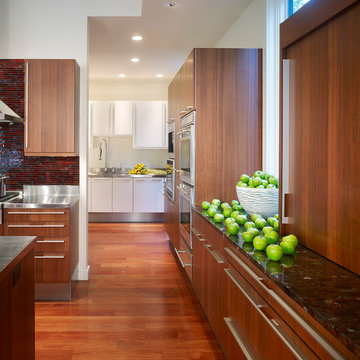
Anice Hoachlander
Idéer för ett modernt kök, med bänkskiva i rostfritt stål, rött stänkskydd, stänkskydd i mosaik, mellanmörkt trägolv och en köksö
Idéer för ett modernt kök, med bänkskiva i rostfritt stål, rött stänkskydd, stänkskydd i mosaik, mellanmörkt trägolv och en köksö
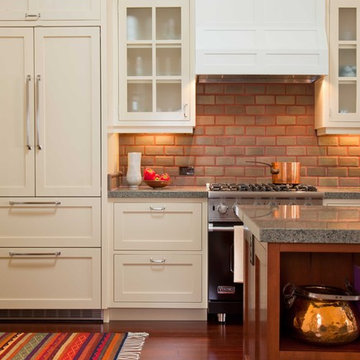
Photo by Ed Gohlich
Idéer för ett avskilt, stort klassiskt linjärt kök, med luckor med glaspanel, granitbänkskiva, beige skåp, rött stänkskydd, stänkskydd i tegel, rostfria vitvaror, mörkt trägolv, en köksö och brunt golv
Idéer för ett avskilt, stort klassiskt linjärt kök, med luckor med glaspanel, granitbänkskiva, beige skåp, rött stänkskydd, stänkskydd i tegel, rostfria vitvaror, mörkt trägolv, en köksö och brunt golv
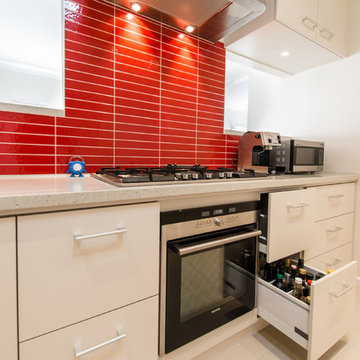
Bubbles Bathrooms
Foto på ett funkis kök, med släta luckor, vita skåp och rött stänkskydd
Foto på ett funkis kök, med släta luckor, vita skåp och rött stänkskydd
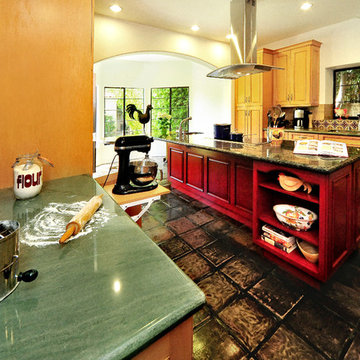
This kitchen is anything but fowl, although chickens are prominent! Large spanish kitchen gets a modern makeover in Santa Monica, featuring a large island with induction cooktop. The space includes a baking area, pull out spice racks and contrasting cabinets/countertops. All the modern conveniences with old world charm - Malibu tile pulls it all together.

Idéer för att renovera ett mellanstort funkis röd rött kök, med rostfria vitvaror, orange golv, en nedsänkt diskho, släta luckor, vita skåp, granitbänkskiva, rött stänkskydd, stänkskydd i keramik, korkgolv och en köksö

A corroded pipe in the 2nd floor bathroom was the original prompt to begin extensive updates on this 109 year old heritage home in Elbow Park. This craftsman home was build in 1912 and consisted of scattered design ideas that lacked continuity. In order to steward the original character and design of this home while creating effective new layouts, we found ourselves faced with extensive challenges including electrical upgrades, flooring height differences, and wall changes. This home now features a timeless kitchen, site finished oak hardwood through out, 2 updated bathrooms, and a staircase relocation to improve traffic flow. The opportunity to repurpose exterior brick that was salvaged during a 1960 addition to the home provided charming new backsplash in the kitchen and walk in pantry.

Paint and Natural wood cabinets
Bild på ett stort rustikt vit vitt u-kök, med en rustik diskho, skåp i shakerstil, vita skåp, rött stänkskydd, stänkskydd i tegel, integrerade vitvaror, mellanmörkt trägolv, en köksö och brunt golv
Bild på ett stort rustikt vit vitt u-kök, med en rustik diskho, skåp i shakerstil, vita skåp, rött stänkskydd, stänkskydd i tegel, integrerade vitvaror, mellanmörkt trägolv, en köksö och brunt golv
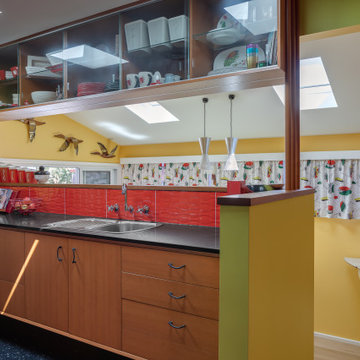
Split level Mid Century kitchen renovation detail
Inspiration för avskilda, mellanstora retro parallellkök, med rött stänkskydd och stänkskydd i keramik
Inspiration för avskilda, mellanstora retro parallellkök, med rött stänkskydd och stänkskydd i keramik
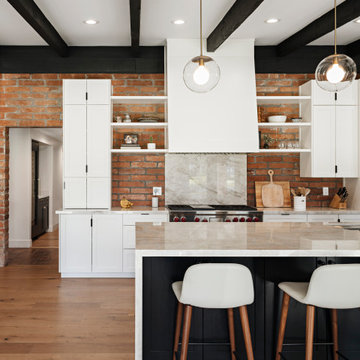
Photo by Roehner + Ryan
Idéer för att renovera ett amerikanskt grå grått kök med öppen planlösning, med skåp i shakerstil, vita skåp, granitbänkskiva, integrerade vitvaror, mellanmörkt trägolv, en köksö, en undermonterad diskho, rött stänkskydd, stänkskydd i tegel och brunt golv
Idéer för att renovera ett amerikanskt grå grått kök med öppen planlösning, med skåp i shakerstil, vita skåp, granitbänkskiva, integrerade vitvaror, mellanmörkt trägolv, en köksö, en undermonterad diskho, rött stänkskydd, stänkskydd i tegel och brunt golv
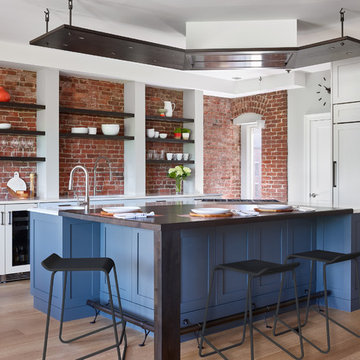
This open, brick and beam loft space featured earthy and textured surfaces – in a very mid-90s setting. We embraced the brick and incorporated a mixture of warm materials including oil-rubbed bronze, ebonized walnut and wide-board, bleached-oak flooring. The brick became the backsplash framed by the open display shelves. The result is a transitional space that embraces the warm, textural features.
Jared Kuzia Photography
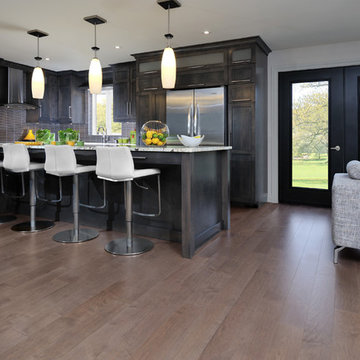
Bild på ett stort funkis kök, med skåp i shakerstil, skåp i mörkt trä, granitbänkskiva, rött stänkskydd, stänkskydd i stickkakel, rostfria vitvaror, ljust trägolv, en köksö och grått golv

Our approach to the dining room wall was a key decision for the entire project. The wall was load bearing and the homeowners considered only removing half of it. In the end, keeping the overall open concept design was important to the homeowners, therefore we installed a load bearing beam in the ceiling. The beam was finished with drywall to be cohesive so it looked like it was a part of the original design. Now that the kitchen and dining room were open, paint colors were used to designate the spaces and create visual boundaries. This made each area feel like it’s its own space without using any structures.
The original L-shaped kitchen was cut short because of bay windows that overlooked the backyard patio. These windows were lost in the space and not functional; they were replaced with double French doors leading onto the patio. A brick layer was brought in to patch up the window swap and now it looks like the French doors always existed. New crown molding was installed throughout and painted to match the kitchen cabinets.
This window/door replacement allowed for a large pantry cabinet to be installed next to the refrigerator which was not in the old cabinet configuration. The replaced perimeter cabinets host custom storage solutions, like a mixer stand, spice organization, recycling center and functional corner cabinet with pull out shelving. The perimeter kitchen cabinets are painted with a glaze and the island is a cherry stain with glaze to amplify the raised panel door style.
We tripled the size of the kitchen island to expand countertop space. It seats five people and hosts charging stations for the family’s busy lifestyle. It was important that the cooktop in the island had a built in downdraft system because the homeowners did not want a ventilation hood in the center of the kitchen because it would obscure the open concept design.
The countertops are quartz and feature an under mount granite composite kitchen sink with a low divide center. The kitchen faucet, which features hands free and touch technology, and an instant hot water dispenser were added for convenience because of the homeowners’ busy lifestyle. The backsplash is a favorite, with a teal and red glass mosaic basket weave design. It stands out and holds its own among the expansive kitchen cabinets.
All recessed, under cabinet and decorative lights were installed on dimmer switches to allow the homeowners to adjust the lighting in each space of the project. All exterior and interior door hardware, hinges and knobs were replaced in oil rubbed bronze to match the dark stain throughout the space. The entire first floor remodel project uses 12x24 ceramic tile laid in a herringbone pattern. Since tile is typically cold, the flooring was also heated from below. This will also help with the homeowners’ original heating issues.
When accessorizing the kitchen, we used functional, everyday items the homeowners use like cutting boards, canisters for dry goods and place settings on the island. Ultimately, this project transformed their small, outdated kitchen into an expansive and functional workspace.
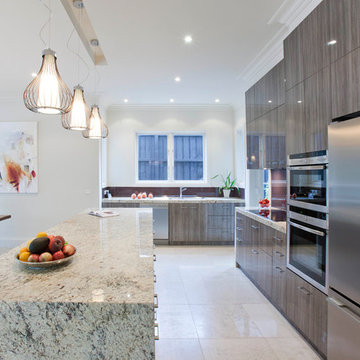
The waterfall ends on the benches allow the stone to shine. The textural element of the pendants adds to the feel of the kitchen
Photo's Ben Wrigley
Idéer för att renovera ett stort funkis kök med öppen planlösning, med en undermonterad diskho, släta luckor, skåp i mellenmörkt trä, granitbänkskiva, rött stänkskydd, glaspanel som stänkskydd, rostfria vitvaror, klinkergolv i porslin och en köksö
Idéer för att renovera ett stort funkis kök med öppen planlösning, med en undermonterad diskho, släta luckor, skåp i mellenmörkt trä, granitbänkskiva, rött stänkskydd, glaspanel som stänkskydd, rostfria vitvaror, klinkergolv i porslin och en köksö
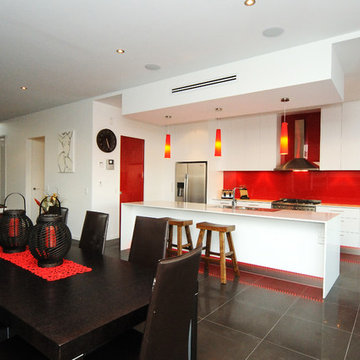
Idéer för ett modernt kök, med en dubbel diskho, släta luckor, vita skåp, rött stänkskydd, glaspanel som stänkskydd och rostfria vitvaror
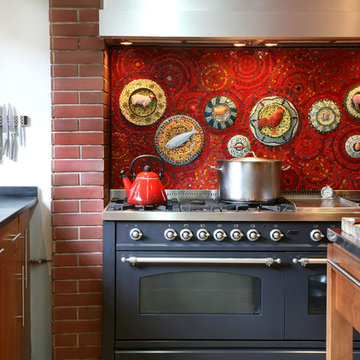
sally chance
mosaic by JANE DU RAND
Inredning av ett eklektiskt kök, med rött stänkskydd och svarta vitvaror
Inredning av ett eklektiskt kök, med rött stänkskydd och svarta vitvaror
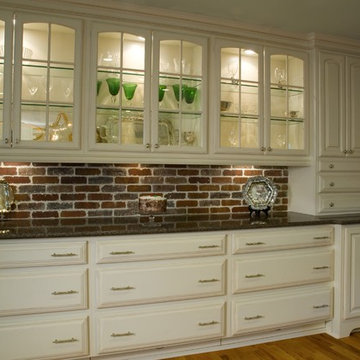
Buxton Photography
The owners wanted a "French Country" style kitchen with the feel of New Orleans. We removed a dividing wall between the old kitchen and dining room and installed this beautiful expansive kitchen. The brick wall is "Thin Brick" and is applied like wall tile. There is ample storage including a pantry, island storage, two broom closets, and "toe kick" drawers. There are two sinks including one in the island. Notice the addition of the "pot filler" conveniently located over the gas cook top.
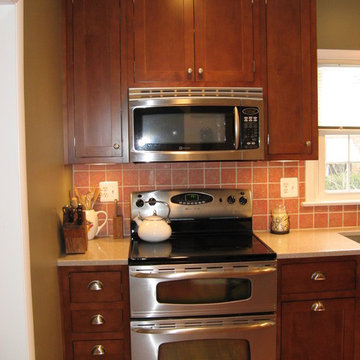
CK
Klassisk inredning av ett litet kök, med en undermonterad diskho, skåp i shakerstil, skåp i mellenmörkt trä, bänkskiva i kvarts, rött stänkskydd, stänkskydd i keramik, rostfria vitvaror, ljust trägolv och en köksö
Klassisk inredning av ett litet kök, med en undermonterad diskho, skåp i shakerstil, skåp i mellenmörkt trä, bänkskiva i kvarts, rött stänkskydd, stänkskydd i keramik, rostfria vitvaror, ljust trägolv och en köksö
7 357 foton på kök, med rött stänkskydd
10
