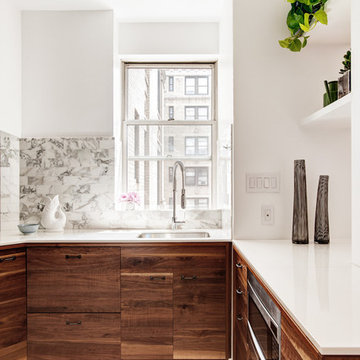3 130 foton på kök
Sortera efter:
Budget
Sortera efter:Populärt i dag
81 - 100 av 3 130 foton

Tour Factory
Foto på ett vintage skafferi, med öppna hyllor, grå skåp, rostfria vitvaror och mörkt trägolv
Foto på ett vintage skafferi, med öppna hyllor, grå skåp, rostfria vitvaror och mörkt trägolv

Idéer för att renovera ett mellanstort vintage l-kök, med skåp i shakerstil, vitt stänkskydd, stänkskydd i tunnelbanekakel, rostfria vitvaror, mellanmörkt trägolv, en köksö, brunt golv, en undermonterad diskho och bänkskiva i kvarts
Hitta den rätta lokala yrkespersonen för ditt projekt
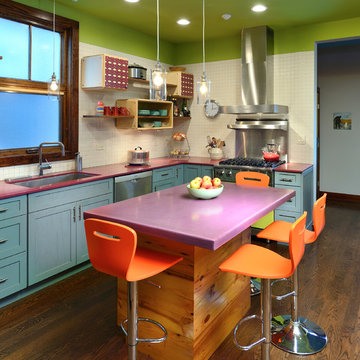
Exempel på ett eklektiskt lila lila l-kök, med en undermonterad diskho, skåp i shakerstil, blå skåp, vitt stänkskydd, rostfria vitvaror, mörkt trägolv och en köksö
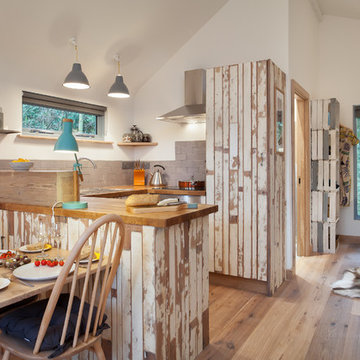
Matthew Heritage
Inredning av ett rustikt kök, med träbänkskiva, grått stänkskydd, stänkskydd i stenkakel, rostfria vitvaror och ljust trägolv
Inredning av ett rustikt kök, med träbänkskiva, grått stänkskydd, stänkskydd i stenkakel, rostfria vitvaror och ljust trägolv
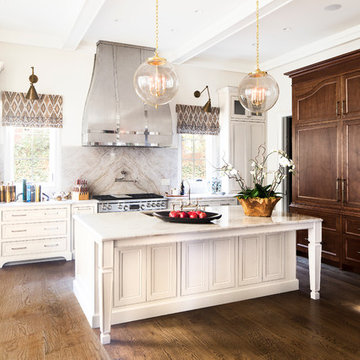
Taj Mahal Quartzite Kitchen Countertops & Full Height Backsplash by Atlanta Kitchen
Photos by Galina Coada and Barbara Brown
Klassisk inredning av ett kök, med bänkskiva i kvartsit, stänkskydd i sten, en köksö, en undermonterad diskho, luckor med infälld panel, vita skåp, flerfärgad stänkskydd, rostfria vitvaror och mellanmörkt trägolv
Klassisk inredning av ett kök, med bänkskiva i kvartsit, stänkskydd i sten, en köksö, en undermonterad diskho, luckor med infälld panel, vita skåp, flerfärgad stänkskydd, rostfria vitvaror och mellanmörkt trägolv
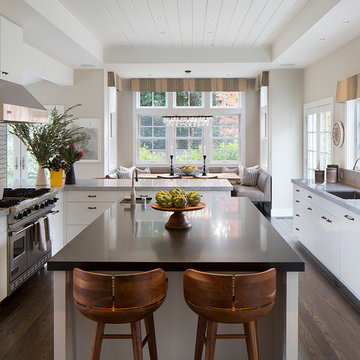
Befitting a gourmet, high-end appliances ensconced in gray/white granite, give the kitchen gravitas.
A spacious center island, topped with honed black granite, provides plenty of room for prepping meals, morning coffee or kibitzing with the cook.
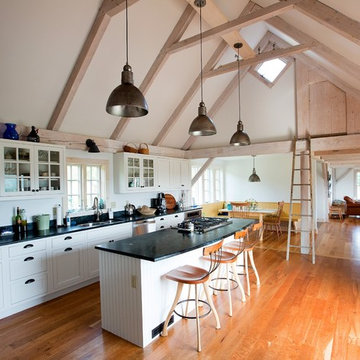
Inspiration för lantliga kök och matrum, med en dubbel diskho, skåp i shakerstil, vita skåp, rostfria vitvaror, mellanmörkt trägolv och en köksö

The 800 square-foot guest cottage is located on the footprint of a slightly smaller original cottage that was built three generations ago. With a failing structural system, the existing cottage had a very low sloping roof, did not provide for a lot of natural light and was not energy efficient. Utilizing high performing windows, doors and insulation, a total transformation of the structure occurred. A combination of clapboard and shingle siding, with standout touches of modern elegance, welcomes guests to their cozy retreat.
The cottage consists of the main living area, a small galley style kitchen, master bedroom, bathroom and sleeping loft above. The loft construction was a timber frame system utilizing recycled timbers from the Balsams Resort in northern New Hampshire. The stones for the front steps and hearth of the fireplace came from the existing cottage’s granite chimney. Stylistically, the design is a mix of both a “Cottage” style of architecture with some clean and simple “Tech” style features, such as the air-craft cable and metal railing system. The color red was used as a highlight feature, accentuated on the shed dormer window exterior frames, the vintage looking range, the sliding doors and other interior elements.
Photographer: John Hession

Premium Wide Plank Maple kitchen island counter top with sealed and oiled finish. Designed by Rafe Churchill, LLC
Foto på ett mellanstort lantligt kök, med luckor med profilerade fronter, bänkskiva i täljsten, rostfria vitvaror, en köksö och gröna skåp
Foto på ett mellanstort lantligt kök, med luckor med profilerade fronter, bänkskiva i täljsten, rostfria vitvaror, en köksö och gröna skåp
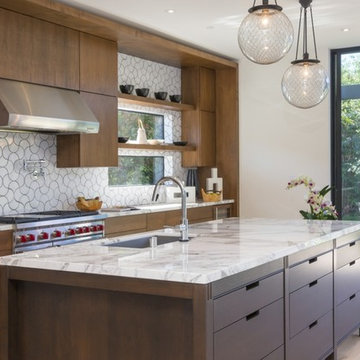
White, bright and modern, this sleek kitchen design makes a statement with pattern.
Shooting LA
Bild på ett funkis parallellkök, med en undermonterad diskho, släta luckor, skåp i mörkt trä, marmorbänkskiva, vitt stänkskydd, stänkskydd i keramik, rostfria vitvaror, ljust trägolv och en köksö
Bild på ett funkis parallellkök, med en undermonterad diskho, släta luckor, skåp i mörkt trä, marmorbänkskiva, vitt stänkskydd, stänkskydd i keramik, rostfria vitvaror, ljust trägolv och en köksö

A lovely country kitchen in a restored farmhouse in South Devon. Photo Styling Jan Cadle, Colin Cadle Photography
Inspiration för ett mellanstort lantligt kök, med släta luckor, skåp i mellenmörkt trä, granitbänkskiva, beige stänkskydd, stänkskydd i keramik, färgglada vitvaror, klinkergolv i keramik och en köksö
Inspiration för ett mellanstort lantligt kök, med släta luckor, skåp i mellenmörkt trä, granitbänkskiva, beige stänkskydd, stänkskydd i keramik, färgglada vitvaror, klinkergolv i keramik och en köksö

Idéer för små funkis u-kök, med en undermonterad diskho, släta luckor, vita skåp, bänkskiva i kvarts, vitt stänkskydd, vita vitvaror och stänkskydd i sten
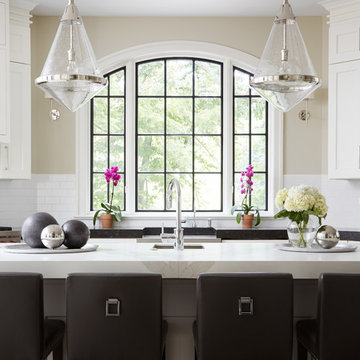
A custom home builder in Chicago's western suburbs, Summit Signature Homes, ushers in a new era of residential construction. With an eye on superb design and value, industry-leading practices and superior customer service, Summit stands alone. Custom-built homes in Clarendon Hills, Hinsdale, Western Springs, and other western suburbs.
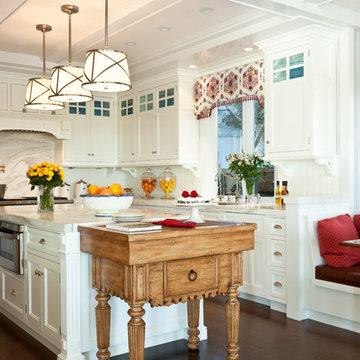
The kitchen with a decidedly New England-style motif, with cabinetry painted in 'turn of the century' standards, where a thin coat of plaster is applied to the wood and then sanded smooth prior to applying the final paint finish. An antique butcher-block table at the end of the island reinforces the vintage feel.

Scott Hargis Photo
Idéer för att renovera ett avskilt lantligt u-kök, med en rustik diskho, luckor med profilerade fronter, vita skåp, vitt stänkskydd, mörkt trägolv, en köksö och integrerade vitvaror
Idéer för att renovera ett avskilt lantligt u-kök, med en rustik diskho, luckor med profilerade fronter, vita skåp, vitt stänkskydd, mörkt trägolv, en köksö och integrerade vitvaror
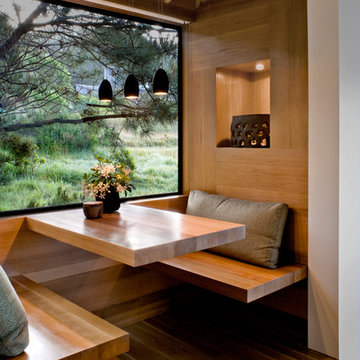
Photo by David Wakely
Inspiration för rustika kök och matrum, med ljust trägolv
Inspiration för rustika kök och matrum, med ljust trägolv
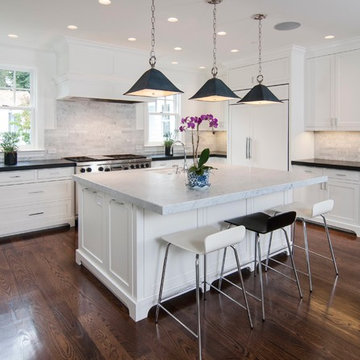
An extensive renovation and addition to a prominent residence, WDA designed a large 2-story addition and basement that met our clients aspirations for doubling the size of the original home, modernizing its interior and improving functionality. Taking aesthetic cues from the existing house, the project seamlessly blends the old and new, organizing the complex program into a harmonious environment.
Photo Credit: ©Precision Cabinets

This was a new construction project photographed for Jim Clopton of McGuire Real Estate. Construction is by Lou Vierra of Vierra Fine Homes ( http://www.vierrafinehomes.com).
Photography by peterlyonsphoto.com
3 130 foton på kök
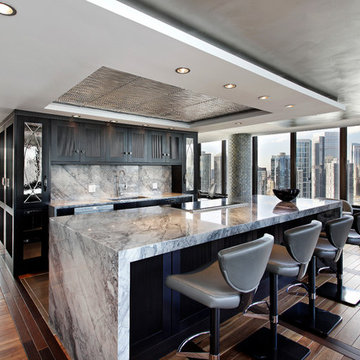
Bild på ett vintage parallellkök, med luckor med infälld panel, svarta skåp, vitt stänkskydd och mellanmörkt trägolv
5
