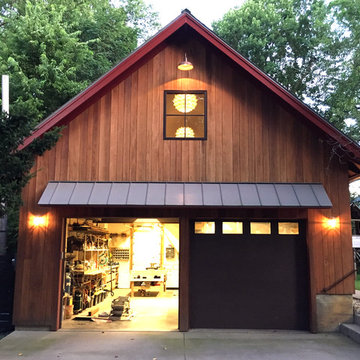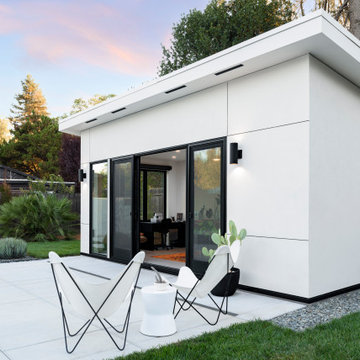6 851 foton på kontor, studio eller verkstad
Sortera efter:
Budget
Sortera efter:Populärt i dag
221 - 240 av 6 851 foton
Artikel 1 av 2
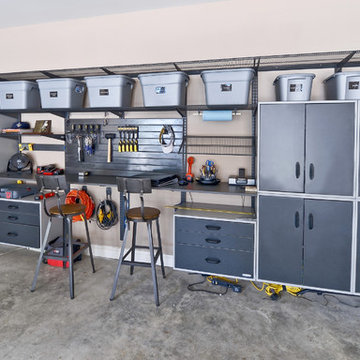
Organized Living freedomRail Garage designed by The Amandas. This adjustable garage storage system changes without any tools to fit any changing need. Plus, it's incredibly strong - holds up to 150 pounds every 40". Easy to install. Learn more http://organizedliving.com/home/products/freedomrail-garage
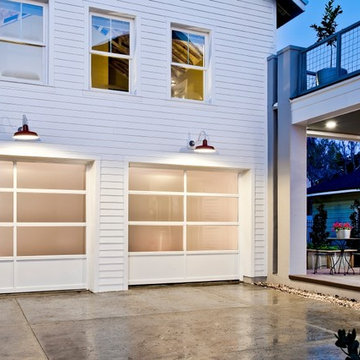
New construction featured in the Green Builder Media VISION House Series in Orlando. Architect Ed Binkley selected Clopay’s Avante Collection aluminum and glass garage doors to complement the home's contemporary urban farmhouse exterior. White frame with frosted glass panels. Wind-load rated. Photos by Andy Frame.
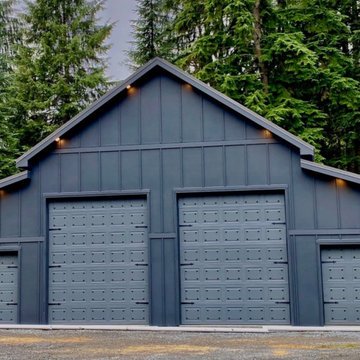
Raised the roof and added garage doors to make the shop more useful.
Idéer för att renovera ett stort industriellt fristående fyrbils kontor, studio eller verkstad
Idéer för att renovera ett stort industriellt fristående fyrbils kontor, studio eller verkstad
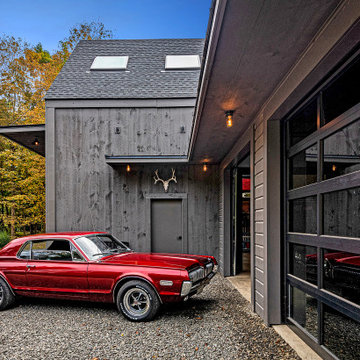
A new workshop and build space for a fellow creative!
Seeking a space to enable this set designer to work from home, this homeowner contacted us with an idea for a new workshop. On the must list were tall ceilings, lit naturally from the north, and space for all of those pet projects which never found a home. Looking to make a statement, the building’s exterior projects a modern farmhouse and rustic vibe in a charcoal black. On the interior, walls are finished with sturdy yet beautiful plywood sheets. Now there’s plenty of room for this fun and energetic guy to get to work (or play, depending on how you look at it)!

The goal was to build a carriage house with space for guests, additional vehicles and outdoor furniture storage. The exterior design would match the main house.
Special features of the outbuilding include a custom pent roof over the main overhead door, fir beams and bracketry, copper standing seam metal roof, and low voltage LED feature lighting. A thin stone veneer was installed on the exterior to match the main house.
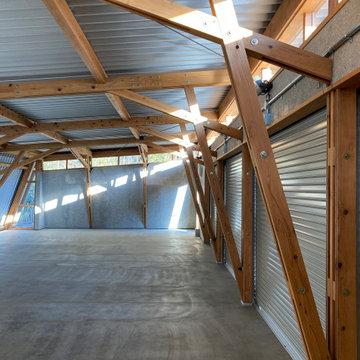
角田木造ガーレジ内部ディテール(朝)
Bild på ett litet vintage fristående fyrbils kontor, studio eller verkstad
Bild på ett litet vintage fristående fyrbils kontor, studio eller verkstad
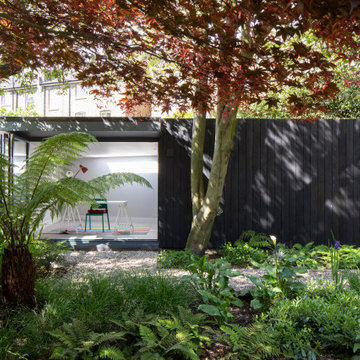
Inspiration för moderna fristående kontor, studior eller verkstäder
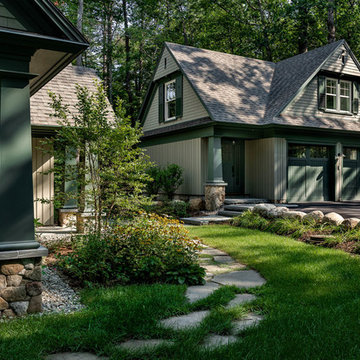
Rob Karosis Photography - TMS Architects
Bild på ett mellanstort maritimt fristående tvåbils kontor, studio eller verkstad
Bild på ett mellanstort maritimt fristående tvåbils kontor, studio eller verkstad
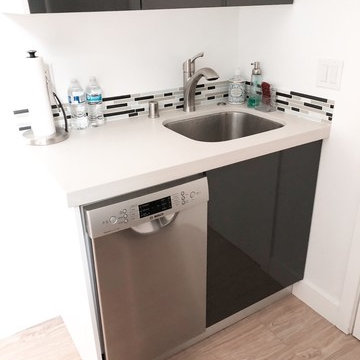
Garage Conversion (ADU)
We actually specialize at garage conversion projects,
We handle all the stages involves- plans/permits, design and construction.
Adding ADU raise your house value, your allowed to add up to 1200sf of living space which will produce you a great second income and will cover your project expenses.
Please feel free to take a look at our photos gallery of some of our work.
We offer competitive prices with the best quality, free 3D design -to help you be sure on what you like and around the clock customer care by our project managers.
We will help you choose the best design that will fit exactly to your needs, take you to our show-rooms with some of the best materials inventory you can find today. (Low, middle and high end )
This project located at Mountain View, custom modern design, high ceilings, flat-panel custom kitchen cabinets, walking shower, laminate flooring, LED lights, custom windows..
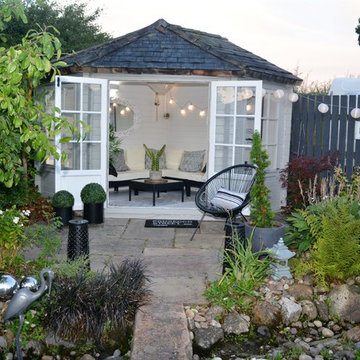
lisa durkin - New summerhouse interior
Exempel på ett litet minimalistiskt fristående kontor, studio eller verkstad
Exempel på ett litet minimalistiskt fristående kontor, studio eller verkstad
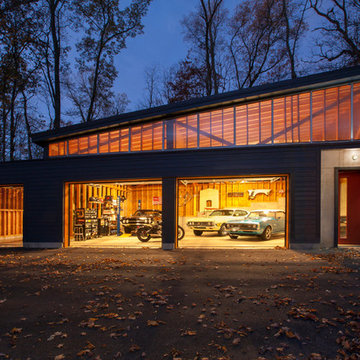
Front garage elevation highlights glass overhead doors and clerestory shed roof structure. - Architecture + Photography: HAUS
Inspiration för ett stort 60 tals fristående fyrbils kontor, studio eller verkstad
Inspiration för ett stort 60 tals fristående fyrbils kontor, studio eller verkstad
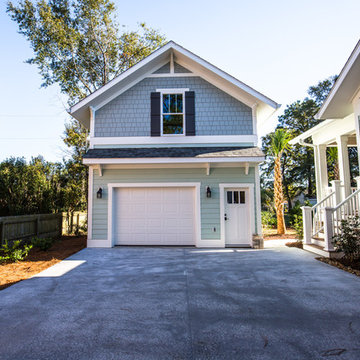
Idéer för att renovera ett mellanstort amerikanskt fristående enbils kontor, studio eller verkstad
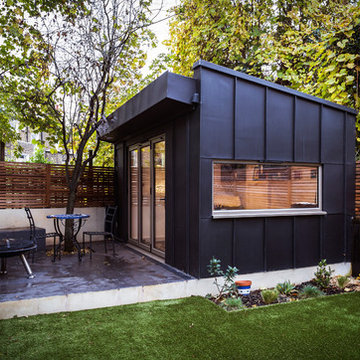
Home office. Zinc Clad, Garden Room
Rick McCullagh
Idéer för att renovera ett litet funkis fristående kontor, studio eller verkstad
Idéer för att renovera ett litet funkis fristående kontor, studio eller verkstad
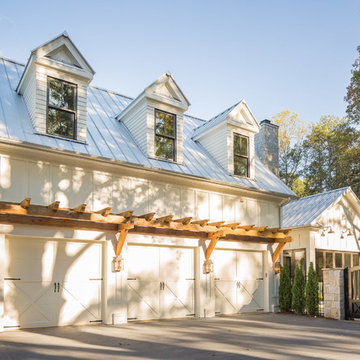
Amazing front porch of a modern farmhouse built by Steve Powell Homes (www.stevepowellhomes.com). Photo Credit: David Cannon Photography (www.davidcannonphotography.com)
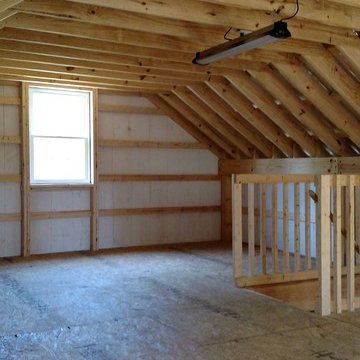
Two-story pole barn with whitewash pine board & batten siding, black metal roofing, Okna 5500 series Double Hung vinyl windows with grids, unfinished interior with OSB as 2nd floor work space, and stair case with landing.
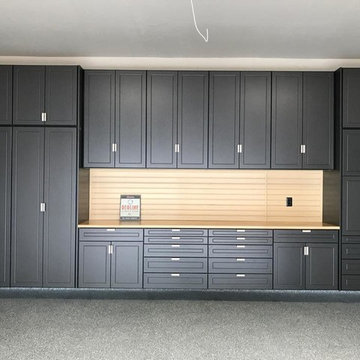
Idéer för mellanstora funkis tillbyggda tvåbils kontor, studior eller verkstäder
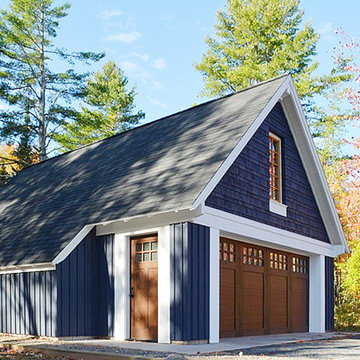
photo by Owner
Idéer för vintage fristående tvåbils kontor, studior eller verkstäder
Idéer för vintage fristående tvåbils kontor, studior eller verkstäder
6 851 foton på kontor, studio eller verkstad
12
