738 foton på lantlig entré, med mellanmörk trädörr
Sortera efter:
Budget
Sortera efter:Populärt i dag
81 - 100 av 738 foton
Artikel 1 av 3
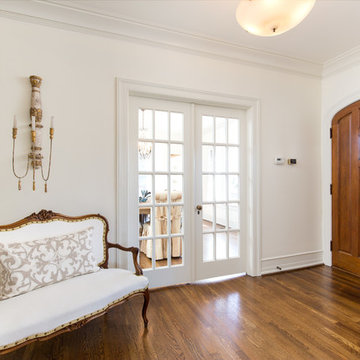
Brendon Pinola
Inspiration för en mellanstor lantlig foajé, med vita väggar, ljust trägolv, en enkeldörr, mellanmörk trädörr och brunt golv
Inspiration för en mellanstor lantlig foajé, med vita väggar, ljust trägolv, en enkeldörr, mellanmörk trädörr och brunt golv
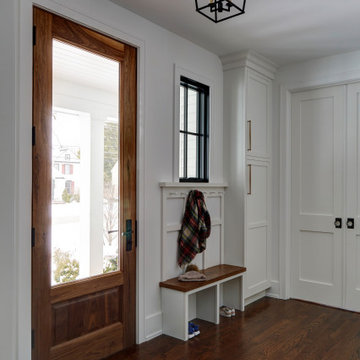
Bright and airy Foyer with stair open to Family Room.
Lantlig inredning av en mellanstor foajé, med vita väggar, mörkt trägolv, en enkeldörr, mellanmörk trädörr och brunt golv
Lantlig inredning av en mellanstor foajé, med vita väggar, mörkt trägolv, en enkeldörr, mellanmörk trädörr och brunt golv
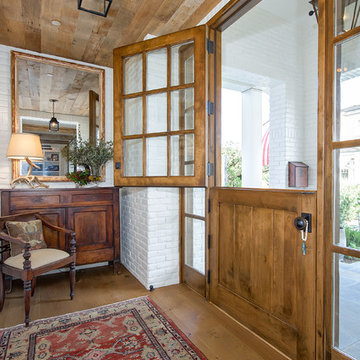
Contractor: Legacy CDM Inc. | Interior Designer: Kim Woods & Trish Bass | Photographer: Jola Photography
Idéer för en mellanstor lantlig foajé, med vita väggar, ljust trägolv, en tvådelad stalldörr, mellanmörk trädörr och brunt golv
Idéer för en mellanstor lantlig foajé, med vita väggar, ljust trägolv, en tvådelad stalldörr, mellanmörk trädörr och brunt golv
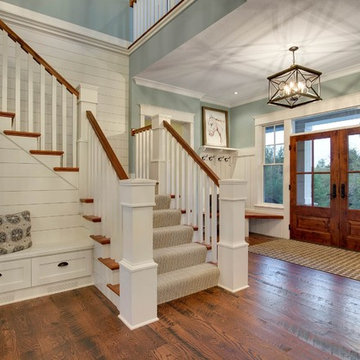
Inspiration för lantliga foajéer, med blå väggar, mörkt trägolv, en dubbeldörr och mellanmörk trädörr
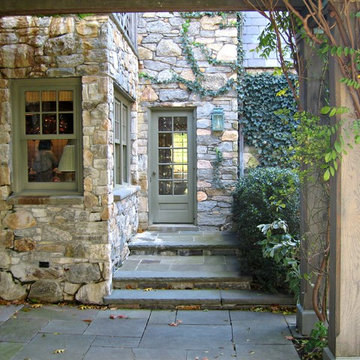
Idéer för en mycket stor lantlig ingång och ytterdörr, med gröna väggar, en dubbeldörr och mellanmörk trädörr
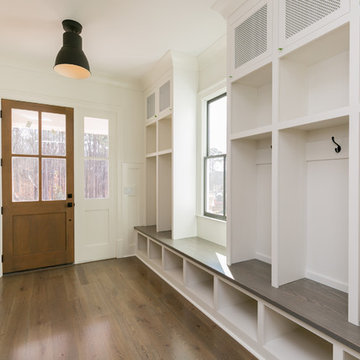
James Mauro
Inredning av ett lantligt stort kapprum, med vita väggar, mellanmörkt trägolv, en enkeldörr och mellanmörk trädörr
Inredning av ett lantligt stort kapprum, med vita väggar, mellanmörkt trägolv, en enkeldörr och mellanmörk trädörr
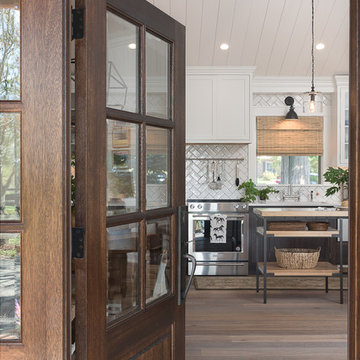
Inredning av en lantlig mellanstor ingång och ytterdörr, med vita väggar, mellanmörkt trägolv, en enkeldörr, mellanmörk trädörr och brunt golv

Inredning av en lantlig foajé, med vita väggar, mellanmörkt trägolv, en dubbeldörr, mellanmörk trädörr och brunt golv
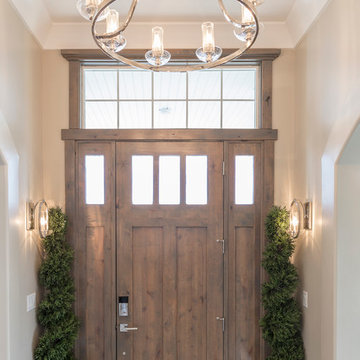
Idéer för en liten lantlig ingång och ytterdörr, med beige väggar, en enkeldörr och mellanmörk trädörr

Idéer för en mycket stor lantlig ingång och ytterdörr, med vita väggar, ljust trägolv, en enkeldörr, mellanmörk trädörr och beiget golv
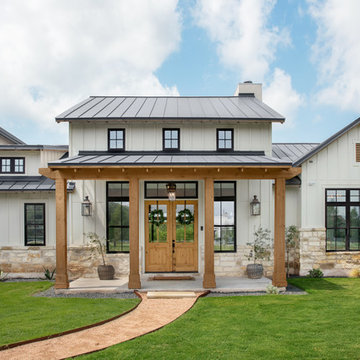
Exempel på en lantlig ingång och ytterdörr, med vita väggar, en dubbeldörr och mellanmörk trädörr
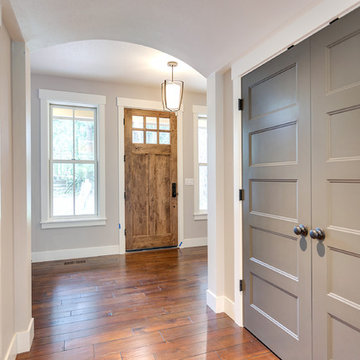
Our client's wanted to create a home that was a blending of a classic farmhouse style with a modern twist, both on the interior layout and styling as well as the exterior. With two young children, they sought to create a plan layout which would provide open spaces and functionality for their family but also had the flexibility to evolve and modify the use of certain spaces as their children and lifestyle grew and changed.
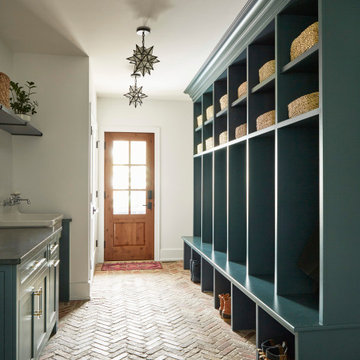
Idéer för ett stort lantligt kapprum, med vita väggar, tegelgolv, en enkeldörr, mellanmörk trädörr och flerfärgat golv

Inredning av en lantlig mellanstor foajé, med grå väggar, vinylgolv, en enkeldörr, mellanmörk trädörr och brunt golv
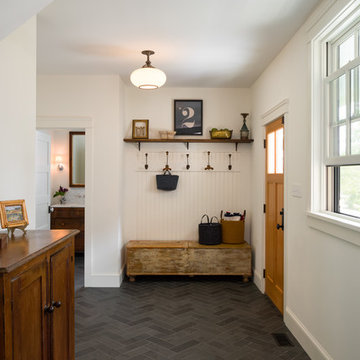
Idéer för att renovera en lantlig ingång och ytterdörr, med vita väggar, en enkeldörr och mellanmörk trädörr
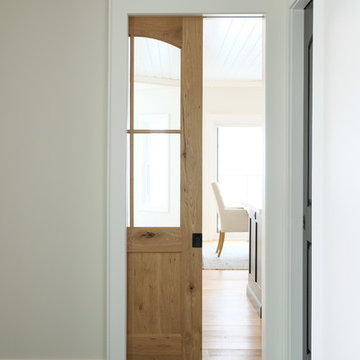
This beautiful, modern farm style custom home was elevated into a sophisticated design with layers of warm whites, panelled walls, t&g ceilings and natural granite stone.
It's built on top of an escarpment designed with large windows that has a spectacular view from every angle.
There are so many custom details that make this home so special. From the custom front entry mahogany door, white oak sliding doors, antiqued pocket doors, herringbone slate floors, a dog shower, to the specially designed room to store their firewood for their 20-foot high custom stone fireplace.
Other added bonus features include the four-season room with a cathedral wood panelled ceiling, large windows on every side to take in the breaking views, and a 1600 sqft fully finished detached heated garage.

Idéer för att renovera en liten lantlig ingång och ytterdörr, med vita väggar, ljust trägolv, en enkeldörr, mellanmörk trädörr och brunt golv
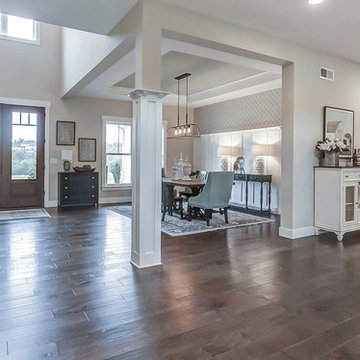
This grand 2-story home with first-floor owner’s suite includes a 3-car garage with spacious mudroom entry complete with built-in lockers. A stamped concrete walkway leads to the inviting front porch. Double doors open to the foyer with beautiful hardwood flooring that flows throughout the main living areas on the 1st floor. Sophisticated details throughout the home include lofty 10’ ceilings on the first floor and farmhouse door and window trim and baseboard. To the front of the home is the formal dining room featuring craftsman style wainscoting with chair rail and elegant tray ceiling. Decorative wooden beams adorn the ceiling in the kitchen, sitting area, and the breakfast area. The well-appointed kitchen features stainless steel appliances, attractive cabinetry with decorative crown molding, Hanstone countertops with tile backsplash, and an island with Cambria countertop. The breakfast area provides access to the spacious covered patio. A see-thru, stone surround fireplace connects the breakfast area and the airy living room. The owner’s suite, tucked to the back of the home, features a tray ceiling, stylish shiplap accent wall, and an expansive closet with custom shelving. The owner’s bathroom with cathedral ceiling includes a freestanding tub and custom tile shower. Additional rooms include a study with cathedral ceiling and rustic barn wood accent wall and a convenient bonus room for additional flexible living space. The 2nd floor boasts 3 additional bedrooms, 2 full bathrooms, and a loft that overlooks the living room.
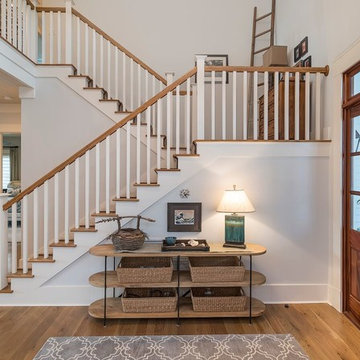
Idéer för en mellanstor lantlig foajé, med vita väggar, ljust trägolv, en enkeldörr och mellanmörk trädörr
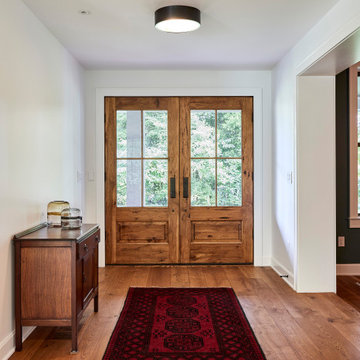
photography: Viktor Ramos
Idéer för mellanstora lantliga ingångspartier, med vita väggar, mellanmörkt trägolv, en dubbeldörr och mellanmörk trädörr
Idéer för mellanstora lantliga ingångspartier, med vita väggar, mellanmörkt trägolv, en dubbeldörr och mellanmörk trädörr
738 foton på lantlig entré, med mellanmörk trädörr
5