737 foton på lantlig entré, med mellanmörk trädörr
Sortera efter:
Budget
Sortera efter:Populärt i dag
141 - 160 av 737 foton
Artikel 1 av 3
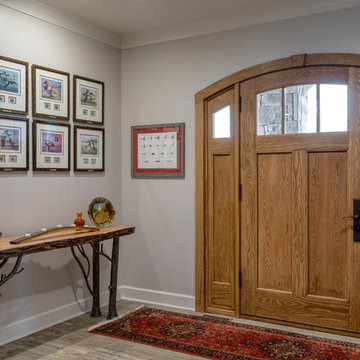
This impeccably designed and decorated Craftsman Home rests perfectly amidst the Sweetest Maple Trees in Western North Carolina. The beautiful exterior finishes convey warmth and charm. The White Oak arched front door gives a stately entry. Open Concept Living provides an airy feel and flow throughout the home. This luxurious kitchen captives with stunning Indian Rock Granite and a lovely contrast of colors. The Master Bath has a Steam Shower enveloped with solid slabs of gorgeous granite, a jetted tub with granite surround and his & hers vanity’s. The living room enchants with an alluring granite hearth, mantle and surround fireplace. Our team of Master Carpenters built the intricately detailed and functional Entertainment Center Built-Ins and a Cat Door Entrance. The large Sunroom with the EZE Breeze Window System is a great place to relax. Cool breezes can be enjoyed in the summer with the window system open and heat is retained in the winter with the windows closed.
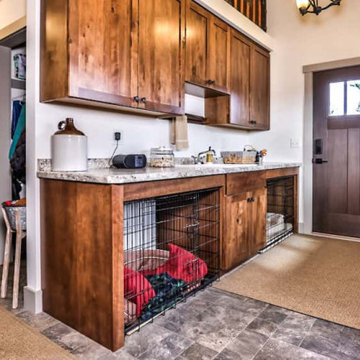
Mud Room Drop Zone with Cabinets Built to accommodate dog kennels, wood cabinets, drop-in sink. Tile Floors, painted walls, fiberglass door, painted poplar trims, dust shelf above upper cabinets for displays. Closet and Laundry Area in background
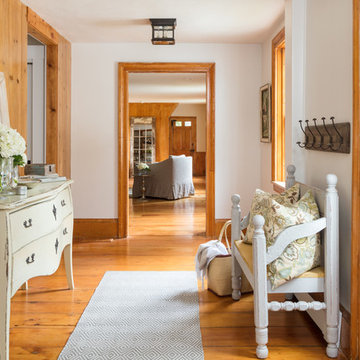
Inspiration för små lantliga ingångspartier, med vita väggar, mellanmörkt trägolv, en enkeldörr, mellanmörk trädörr och brunt golv
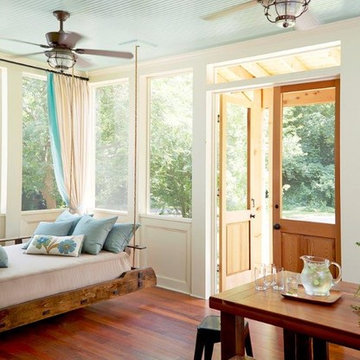
Lantlig inredning av en mellanstor foajé, med vita väggar, mörkt trägolv, en dubbeldörr, mellanmörk trädörr och brunt golv
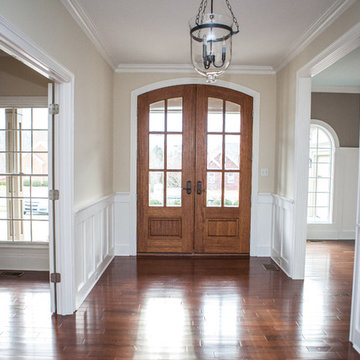
Jennifer Thornhhill Photography
Inredning av en lantlig mellanstor foajé, med beige väggar, mellanmörkt trägolv, en dubbeldörr och mellanmörk trädörr
Inredning av en lantlig mellanstor foajé, med beige väggar, mellanmörkt trägolv, en dubbeldörr och mellanmörk trädörr
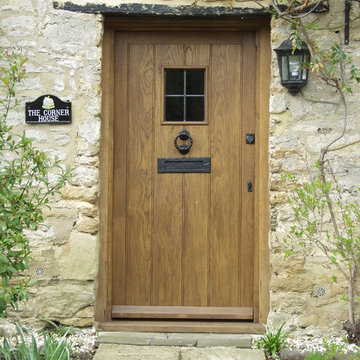
Exempel på en lantlig ingång och ytterdörr, med en enkeldörr och mellanmörk trädörr
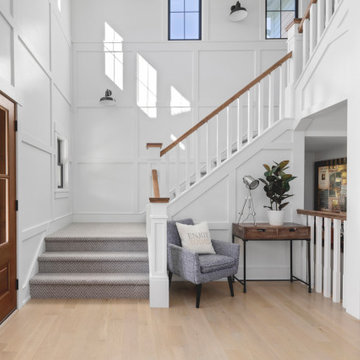
Walking through double doors into an impressive yet welcoming foyer with a open staircase and board & batten custom painted walls.
Inspiration för stora lantliga foajéer, med vita väggar, ljust trägolv, en dubbeldörr, mellanmörk trädörr och beiget golv
Inspiration för stora lantliga foajéer, med vita väggar, ljust trägolv, en dubbeldörr, mellanmörk trädörr och beiget golv
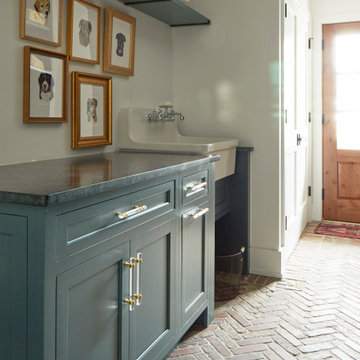
Inspiration för ett stort lantligt kapprum, med vita väggar, tegelgolv, en enkeldörr, mellanmörk trädörr och flerfärgat golv
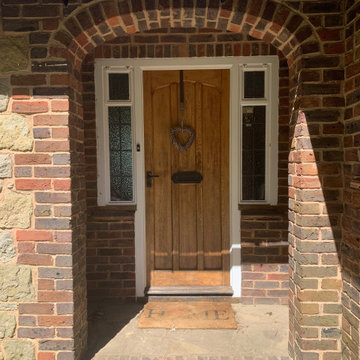
Idéer för små lantliga ingångspartier, med kalkstensgolv, en enkeldörr och mellanmörk trädörr
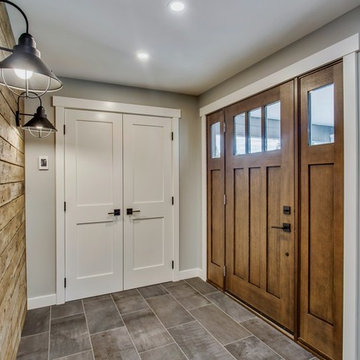
This front entry addition made use of valuable exterior space to create a larger entryway. A large closet and heated tile were great additions to this space.
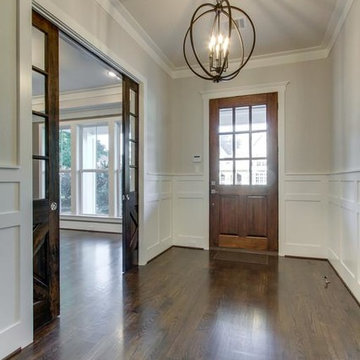
Lantlig inredning av en stor foajé, med grå väggar, mellanmörkt trägolv, en enkeldörr och mellanmörk trädörr
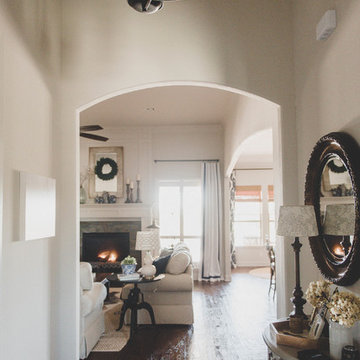
breelinne.com
Idéer för att renovera en lantlig ingång och ytterdörr, med vita väggar, mörkt trägolv, en enkeldörr och mellanmörk trädörr
Idéer för att renovera en lantlig ingång och ytterdörr, med vita väggar, mörkt trägolv, en enkeldörr och mellanmörk trädörr
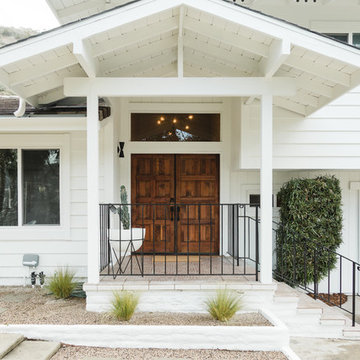
Inredning av en lantlig ingång och ytterdörr, med en dubbeldörr och mellanmörk trädörr
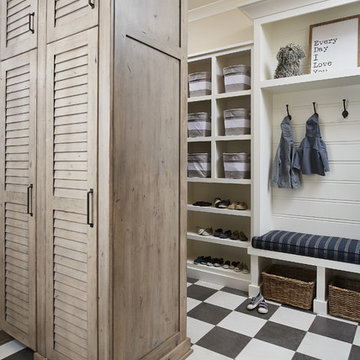
Photographer: Ashley Avila Photography
Builder: Colonial Builders - Tim Schollart
Interior Designer: Laura Davidson
This large estate house was carefully crafted to compliment the rolling hillsides of the Midwest. Horizontal board & batten facades are sheltered by long runs of hipped roofs and are divided down the middle by the homes singular gabled wall. At the foyer, this gable takes the form of a classic three-part archway.
Going through the archway and into the interior, reveals a stunning see-through fireplace surround with raised natural stone hearth and rustic mantel beams. Subtle earth-toned wall colors, white trim, and natural wood floors serve as a perfect canvas to showcase patterned upholstery, black hardware, and colorful paintings. The kitchen and dining room occupies the space to the left of the foyer and living room and is connected to two garages through a more secluded mudroom and half bath. Off to the rear and adjacent to the kitchen is a screened porch that features a stone fireplace and stunning sunset views.
Occupying the space to the right of the living room and foyer is an understated master suite and spacious study featuring custom cabinets with diagonal bracing. The master bedroom’s en suite has a herringbone patterned marble floor, crisp white custom vanities, and access to a his and hers dressing area.
The four upstairs bedrooms are divided into pairs on either side of the living room balcony. Downstairs, the terraced landscaping exposes the family room and refreshment area to stunning views of the rear yard. The two remaining bedrooms in the lower level each have access to an en suite bathroom.
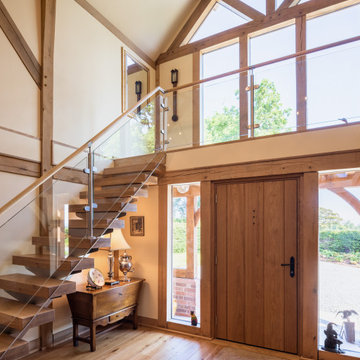
Idéer för lantliga foajéer, med beige väggar, mellanmörkt trägolv, en enkeldörr, mellanmörk trädörr och brunt golv
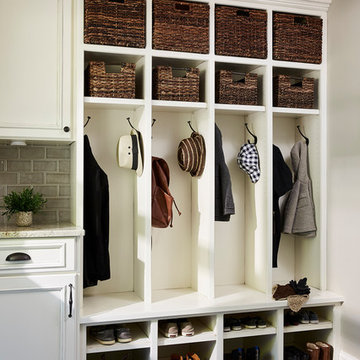
Mudroom with ample storage and organization aspects.
Alyssa Lee Photography
Inredning av ett lantligt mellanstort kapprum, med grå väggar, klinkergolv i porslin, en enkeldörr, mellanmörk trädörr och grått golv
Inredning av ett lantligt mellanstort kapprum, med grå väggar, klinkergolv i porslin, en enkeldörr, mellanmörk trädörr och grått golv
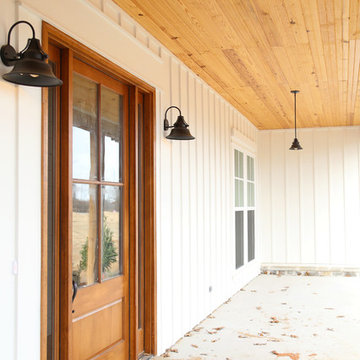
Sarah Baker Photos
Idéer för mellanstora lantliga ingångspartier, med vita väggar, betonggolv, en enkeldörr och mellanmörk trädörr
Idéer för mellanstora lantliga ingångspartier, med vita väggar, betonggolv, en enkeldörr och mellanmörk trädörr
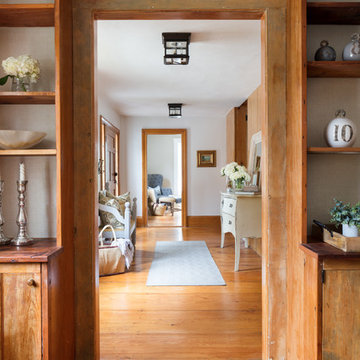
Idéer för små lantliga hallar, med vita väggar, mellanmörkt trägolv, en enkeldörr, mellanmörk trädörr och brunt golv
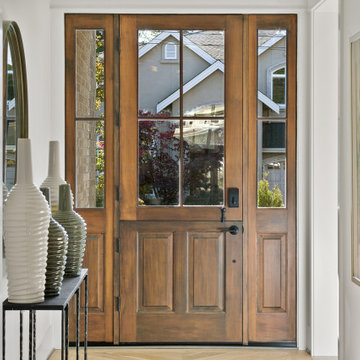
The entry dutch door featured matte black hardware and is stained using Sherwin Williams Charwood in a Semi-Solid Stain.
Lantlig inredning av en mellanstor foajé, med vita väggar, ljust trägolv, en tvådelad stalldörr, mellanmörk trädörr och beiget golv
Lantlig inredning av en mellanstor foajé, med vita väggar, ljust trägolv, en tvådelad stalldörr, mellanmörk trädörr och beiget golv
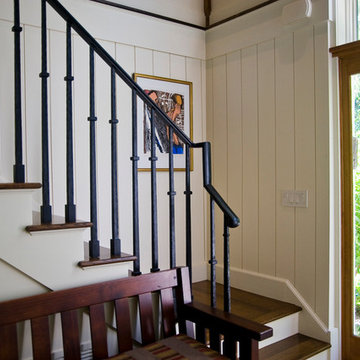
Large entry foyer with lots of windows and closet space. Barn aesthetic iron balustrade.
Idéer för stora lantliga foajéer, med vita väggar, mellanmörkt trägolv, en enkeldörr, mellanmörk trädörr och brunt golv
Idéer för stora lantliga foajéer, med vita väggar, mellanmörkt trägolv, en enkeldörr, mellanmörk trädörr och brunt golv
737 foton på lantlig entré, med mellanmörk trädörr
8