737 foton på lantlig entré, med mellanmörk trädörr
Sortera efter:
Budget
Sortera efter:Populärt i dag
101 - 120 av 737 foton
Artikel 1 av 3
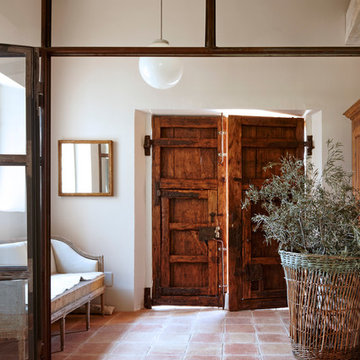
Exempel på en mellanstor lantlig hall, med vita väggar, klinkergolv i terrakotta, en dubbeldörr och mellanmörk trädörr
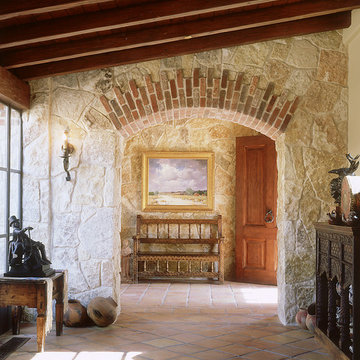
This house was designed to accommodate the client's need to display her extensive art collection as well as creating indoor/outdoor spaces throughout the house. The style of this house was inspired by the architecture of Guatemala. Integration of stone and old world materials has created an atmosphere which old and new, indoor and outdoor, beauty of art and simplicity of nature come together effortlessly...
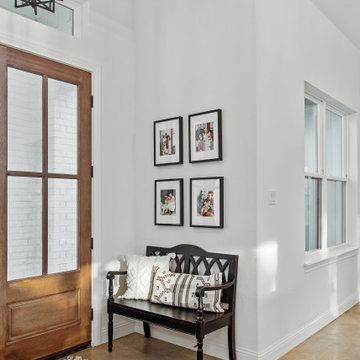
Inspiration för mellanstora lantliga foajéer, med vita väggar, betonggolv, en dubbeldörr, mellanmörk trädörr och beiget golv
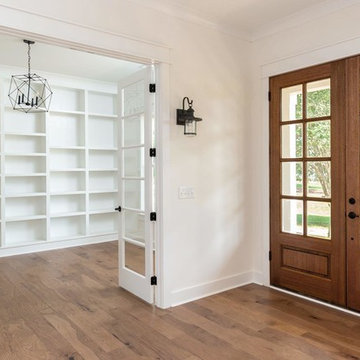
Dwight Myers Real Estate Photography
Exempel på en stor lantlig foajé, med vita väggar, mellanmörkt trägolv, en dubbeldörr, mellanmörk trädörr och brunt golv
Exempel på en stor lantlig foajé, med vita väggar, mellanmörkt trägolv, en dubbeldörr, mellanmörk trädörr och brunt golv
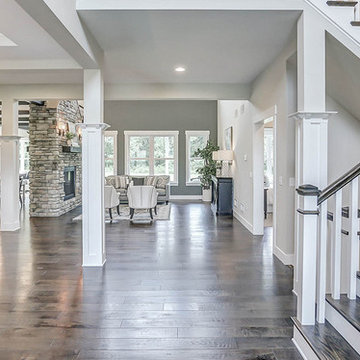
This grand 2-story home with first-floor owner’s suite includes a 3-car garage with spacious mudroom entry complete with built-in lockers. A stamped concrete walkway leads to the inviting front porch. Double doors open to the foyer with beautiful hardwood flooring that flows throughout the main living areas on the 1st floor. Sophisticated details throughout the home include lofty 10’ ceilings on the first floor and farmhouse door and window trim and baseboard. To the front of the home is the formal dining room featuring craftsman style wainscoting with chair rail and elegant tray ceiling. Decorative wooden beams adorn the ceiling in the kitchen, sitting area, and the breakfast area. The well-appointed kitchen features stainless steel appliances, attractive cabinetry with decorative crown molding, Hanstone countertops with tile backsplash, and an island with Cambria countertop. The breakfast area provides access to the spacious covered patio. A see-thru, stone surround fireplace connects the breakfast area and the airy living room. The owner’s suite, tucked to the back of the home, features a tray ceiling, stylish shiplap accent wall, and an expansive closet with custom shelving. The owner’s bathroom with cathedral ceiling includes a freestanding tub and custom tile shower. Additional rooms include a study with cathedral ceiling and rustic barn wood accent wall and a convenient bonus room for additional flexible living space. The 2nd floor boasts 3 additional bedrooms, 2 full bathrooms, and a loft that overlooks the living room.
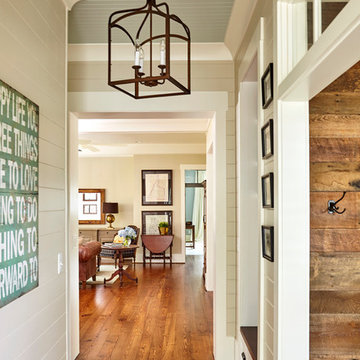
Exempel på en mellanstor lantlig hall, med beige väggar, mellanmörkt trägolv, en enkeldörr, mellanmörk trädörr och brunt golv
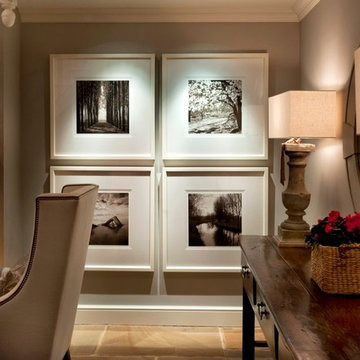
Only the principle designers & founder of April Hamilton favourite photographer, could fill the space in the entrance hall echoing the stunning countryside surrounding this property.

Inspiration för små lantliga kapprum, med vita väggar, klinkergolv i keramik, en enkeldörr, mellanmörk trädörr och grått golv
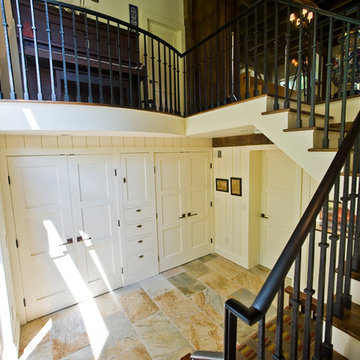
Large entry foyer with lots of windows and closet space. Dark iron railing.
Idéer för att renovera en stor lantlig foajé, med vita väggar, skiffergolv, en enkeldörr, mellanmörk trädörr och grått golv
Idéer för att renovera en stor lantlig foajé, med vita väggar, skiffergolv, en enkeldörr, mellanmörk trädörr och grått golv
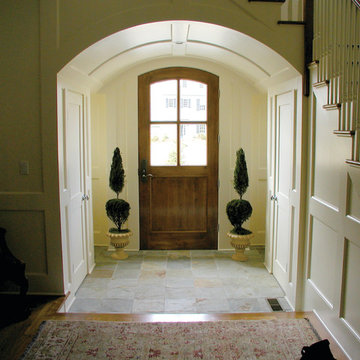
Inspiration för mellanstora lantliga ingångspartier, med vita väggar, skiffergolv, en enkeldörr, mellanmörk trädörr och grått golv
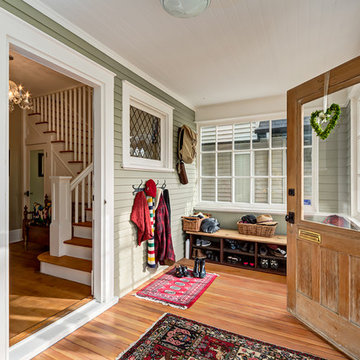
Exempel på en mellanstor lantlig farstu, med gröna väggar, mellanmörkt trägolv, en enkeldörr och mellanmörk trädörr
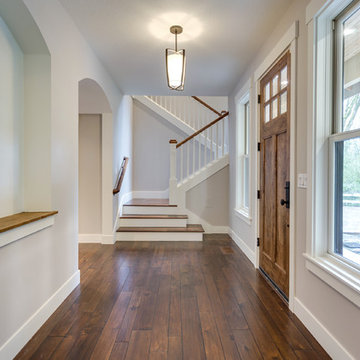
Our client's wanted to create a home that was a blending of a classic farmhouse style with a modern twist, both on the interior layout and styling as well as the exterior. With two young children, they sought to create a plan layout which would provide open spaces and functionality for their family but also had the flexibility to evolve and modify the use of certain spaces as their children and lifestyle grew and changed.
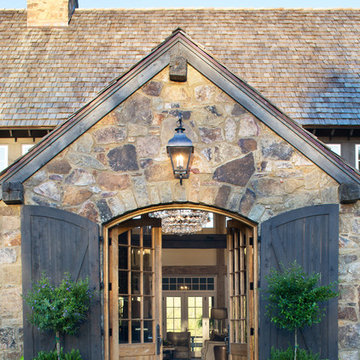
Lantlig inredning av en entré, med bruna väggar, kalkstensgolv, en dubbeldörr, mellanmörk trädörr och brunt golv
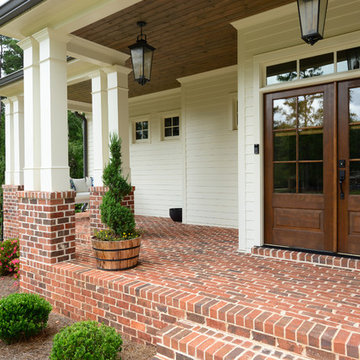
Side entry into mudroom
Idéer för att renovera en lantlig ingång och ytterdörr, med vita väggar, en dubbeldörr, mellanmörk trädörr och rött golv
Idéer för att renovera en lantlig ingång och ytterdörr, med vita väggar, en dubbeldörr, mellanmörk trädörr och rött golv
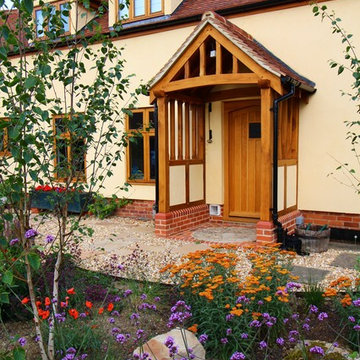
James Brunton-Smith
Inspiration för en mellanstor lantlig ingång och ytterdörr, med en enkeldörr och mellanmörk trädörr
Inspiration för en mellanstor lantlig ingång och ytterdörr, med en enkeldörr och mellanmörk trädörr

This Beautiful Country Farmhouse rests upon 5 acres among the most incredible large Oak Trees and Rolling Meadows in all of Asheville, North Carolina. Heart-beats relax to resting rates and warm, cozy feelings surplus when your eyes lay on this astounding masterpiece. The long paver driveway invites with meticulously landscaped grass, flowers and shrubs. Romantic Window Boxes accentuate high quality finishes of handsomely stained woodwork and trim with beautifully painted Hardy Wood Siding. Your gaze enhances as you saunter over an elegant walkway and approach the stately front-entry double doors. Warm welcomes and good times are happening inside this home with an enormous Open Concept Floor Plan. High Ceilings with a Large, Classic Brick Fireplace and stained Timber Beams and Columns adjoin the Stunning Kitchen with Gorgeous Cabinets, Leathered Finished Island and Luxurious Light Fixtures. There is an exquisite Butlers Pantry just off the kitchen with multiple shelving for crystal and dishware and the large windows provide natural light and views to enjoy. Another fireplace and sitting area are adjacent to the kitchen. The large Master Bath boasts His & Hers Marble Vanity’s and connects to the spacious Master Closet with built-in seating and an island to accommodate attire. Upstairs are three guest bedrooms with views overlooking the country side. Quiet bliss awaits in this loving nest amiss the sweet hills of North Carolina.
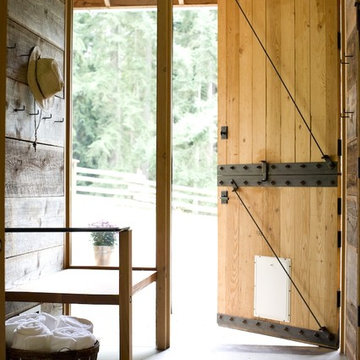
Exempel på en lantlig entré, med en tvådelad stalldörr och mellanmörk trädörr
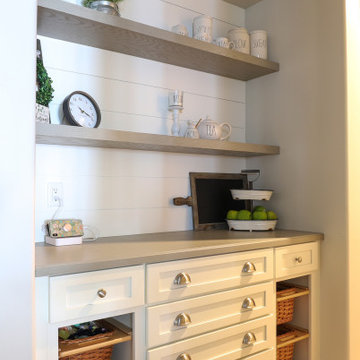
Repurposed hall closet turns into the family drop. The beautiful gray oak shelves hold family photos and heirlooms, wicker baskets hold kids snacks, shoes, purses and the drawers hold additional personal family items and the charging station on top finish this super functional space.
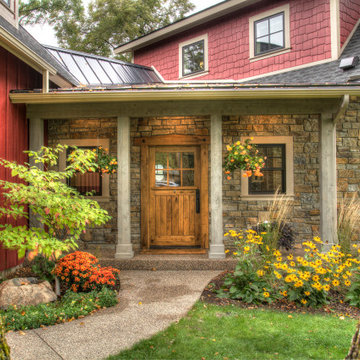
Foto på en stor lantlig ingång och ytterdörr, med röda väggar, betonggolv, en enkeldörr, mellanmörk trädörr och grått golv
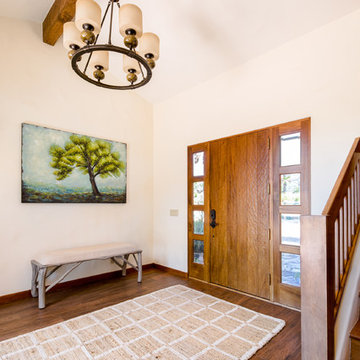
Inspiration för stora lantliga foajéer, med beige väggar, mellanmörkt trägolv, en enkeldörr, mellanmörk trädörr och brunt golv
737 foton på lantlig entré, med mellanmörk trädörr
6