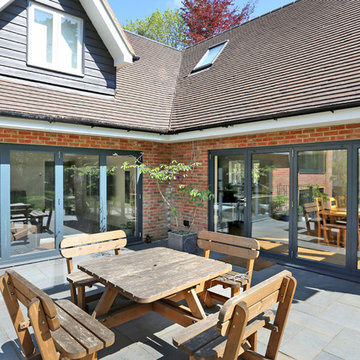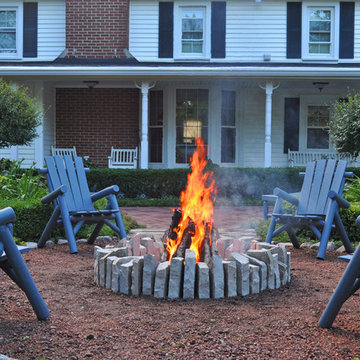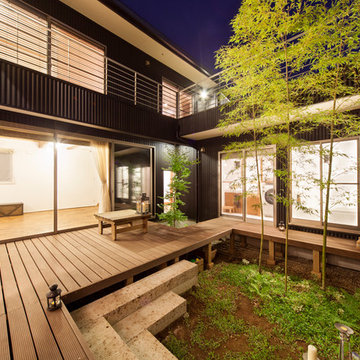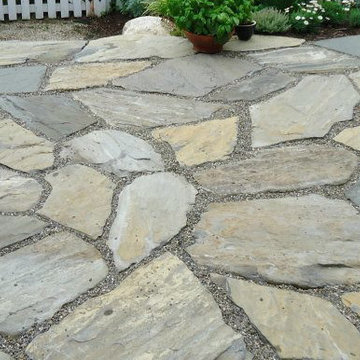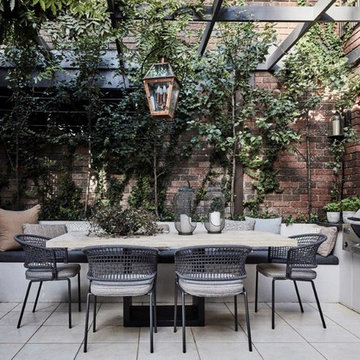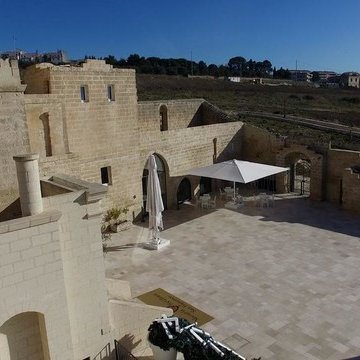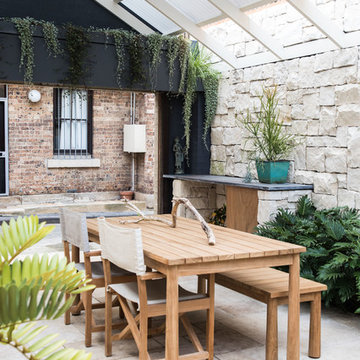324 foton på lantlig gårdsplan
Sortera efter:
Budget
Sortera efter:Populärt i dag
21 - 40 av 324 foton
Artikel 1 av 3
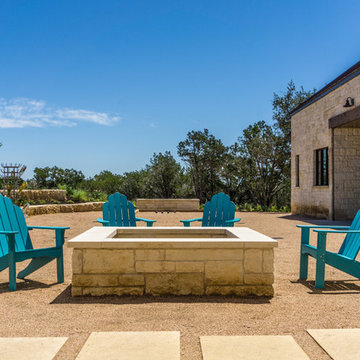
The Vineyard Farmhouse in the Peninsula at Rough Hollow. This 2017 Greater Austin Parade Home was designed and built by Jenkins Custom Homes. Cedar Siding and the Pine for the soffits and ceilings was provided by TimberTown.
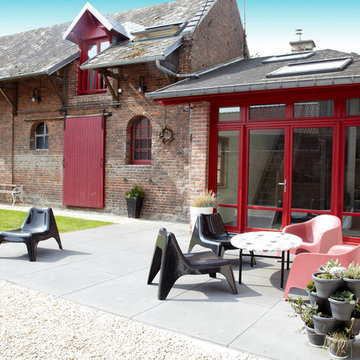
Transformation de l'entrée de la maison avec ouverture d'une grande baie vitrée ouvrant sur une large terrasse
dalles de terrasse en béton de chez Ebema, format 100x100cm
crédit photo : Christophe Kicien, le 5 Studio
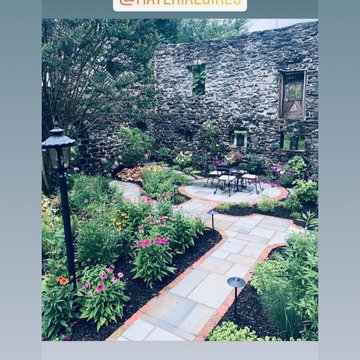
Remains of barn create beautiful backdrop for native Pennsylvania plants. Flagstone paatio, old brick border
Inspiration för mellanstora lantliga gårdsplaner, med naturstensplattor
Inspiration för mellanstora lantliga gårdsplaner, med naturstensplattor
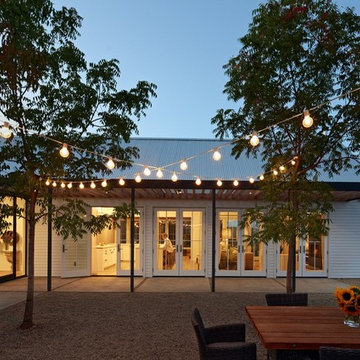
Architect Nick Noyes
Builder: Eddinger Enterprises
Structural Engineer: Duncan Engineering
Interior Designer: C.Miniello Interiors
Materials Supplied by Hudson Street Design/Healdsburg Lumber
Photos by: Bruce Damonte
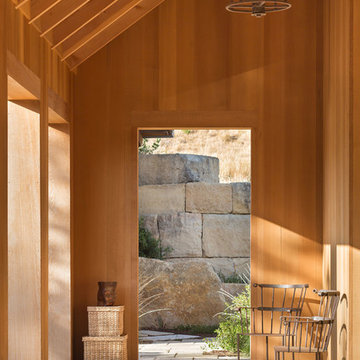
Architect: HSK
Landscape Designer: Charles Seha
Photo Credit: Blake Marvin
Idéer för lantliga gårdsplaner, med naturstensplattor och takförlängning
Idéer för lantliga gårdsplaner, med naturstensplattor och takförlängning
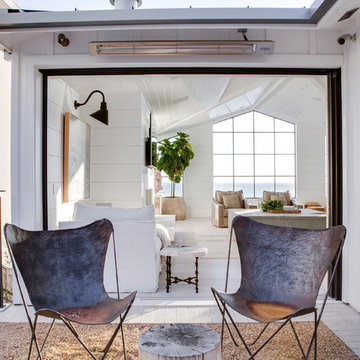
photo by Chad Mellon
Idéer för en liten lantlig gårdsplan, med en öppen spis, grus och takförlängning
Idéer för en liten lantlig gårdsplan, med en öppen spis, grus och takförlängning
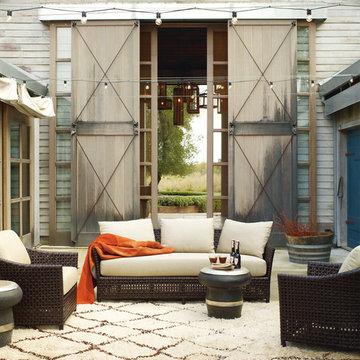
McGuire is proud to extend the iconic Antalya Collection to the out-of-doors. The Antalya Outdoor Collection offers thoughtfully designed lounge, dining and occasional pieces that feature pure, simplified forms. These forms are enhanced by design and material: the geometric pattern is created with laced, recyclable woven resin straps over powder-coated aluminum frames made from 80% recycled material. The designs maintain the integrity and honesty of the original open weave pattern while upholding McGuire's ecological commitment to tread as lightly as possible on the earth's resources.
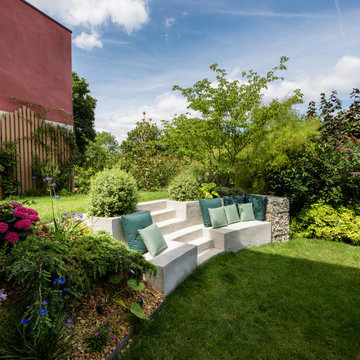
création d'un jardin bohème au couleur rafraîchissent. Aménagement sur mesure d'un canapé escaliers pour atténuer la terrain en pente avec la création d'un escalier . Énorme travail sur la végétalisation de l'espace, avec un choix également entre les plantes florale et les plantes vertes
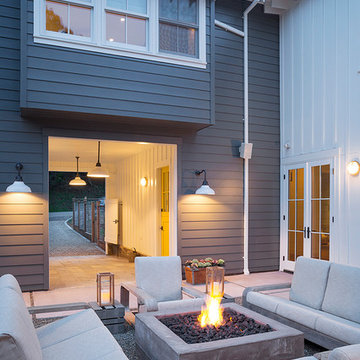
Photos: Jeff Zaruba. Renovation in Mill Valley, Marin. Firepit.
Idéer för lantliga gårdsplaner, med en öppen spis och grus
Idéer för lantliga gårdsplaner, med en öppen spis och grus
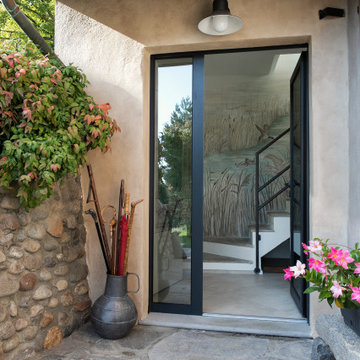
All’ingresso della Casa di Campagna, ho utilizzato una delle tecniche pittoriche utilizzata in questo intervento è la velatura, che tramite l’applicazione di strati pittorici pigmentati semi trasparenti, ha conferito all’edificio un carattere estetico di pregio ed un effetto antichizzato, ardentemente desiderato della comittenza.
Da un progetto di recupero dell’ Arch. Valeria Sangalli Gariboldi,
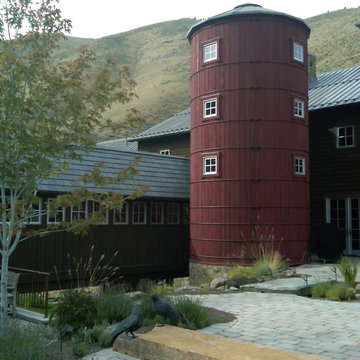
A view from the home's main patio, with a clear view of the silo stairwell. There's a stepping stone bridge over the creek-like water feature, and multiple spaces for gathering.
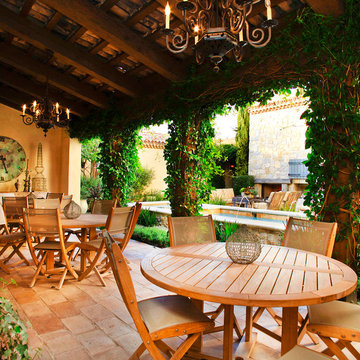
Designed to look like a traditional fountain, this water feature is actually a cold dip-hot dip pool. The covered loggia is perfect for entertaining. Note the reclaimed wood trusses and traditional tile roof.
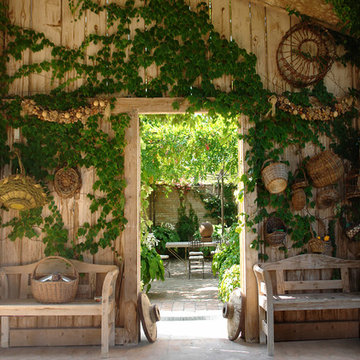
A real Italian country style
Idéer för mellanstora lantliga gårdsplaner, med en köksträdgård
Idéer för mellanstora lantliga gårdsplaner, med en köksträdgård
324 foton på lantlig gårdsplan
2
