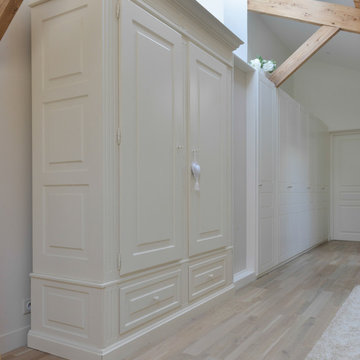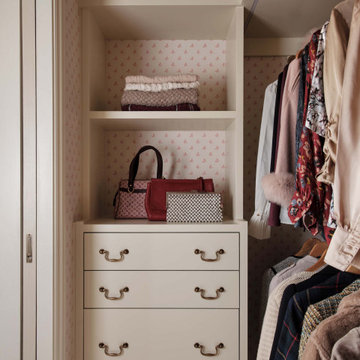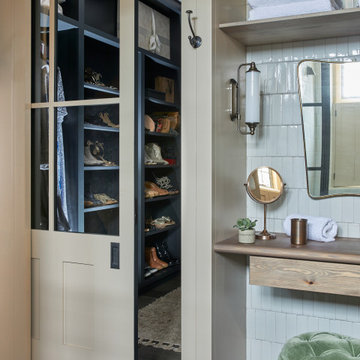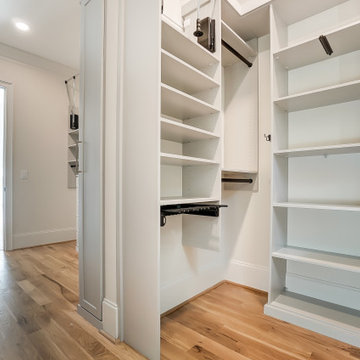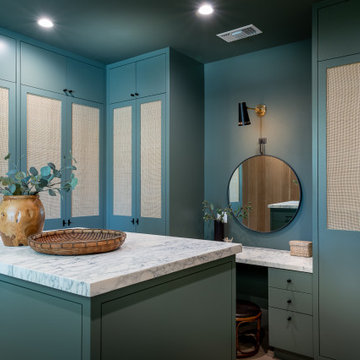3 873 foton på lantlig garderob och förvaring
Sortera efter:
Budget
Sortera efter:Populärt i dag
221 - 240 av 3 873 foton
Artikel 1 av 2
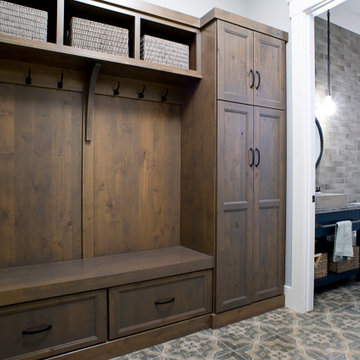
Simultaneously comfortable and elegant, this executive home makes excellent use of Showplace Cabinetry throughout its open floor plan. The contrasting design elements found within this newly constructed home are very intentional, blending bright and clean sophistication with splashes of earthy colors and textures. In this home, painted white kitchen cabinets are anything but ordinary.
Visually stunning from every angle, the homeowners have created an open space that not only reflects their personal sense of informed design, but also ensures it will feel livable to younger family members and approachable to their guests. A home where sweet little moments will create lasting memories.
Mudroom
- Door Style: Edgewater
- Construction: International+/Full Overlay
- Wood Type: Rustic Alder
- Finish: Driftwood
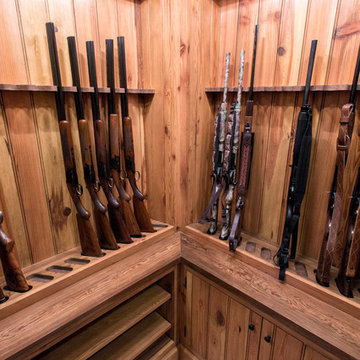
Cabinetry made from reclaimed antique wood: Pike Road Millwork
Photo Credit: High 5 Productions
Lantlig inredning av en garderob
Lantlig inredning av en garderob
Hitta den rätta lokala yrkespersonen för ditt projekt
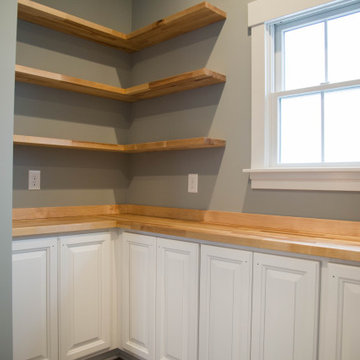
Floating shelves and abundant cabinets provide storage for dry goods and small appliances.
Foto på ett stort lantligt walk-in-closet, med luckor med upphöjd panel och vita skåp
Foto på ett stort lantligt walk-in-closet, med luckor med upphöjd panel och vita skåp
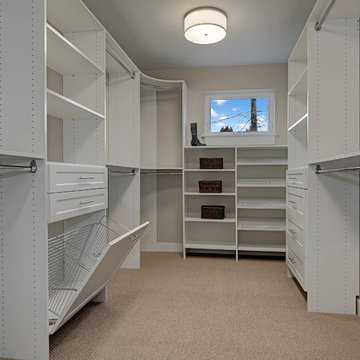
Lantlig inredning av ett walk-in-closet för könsneutrala, med vita skåp och heltäckningsmatta
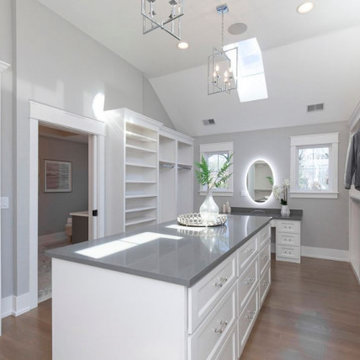
A master closet with room for everything at your fingertips!
Areas for dressing as well as hair and makeup all in this thoughtfully designed closet.
Inspiration för stora lantliga walk-in-closets för könsneutrala, med öppna hyllor, vita skåp, ljust trägolv och brunt golv
Inspiration för stora lantliga walk-in-closets för könsneutrala, med öppna hyllor, vita skåp, ljust trägolv och brunt golv
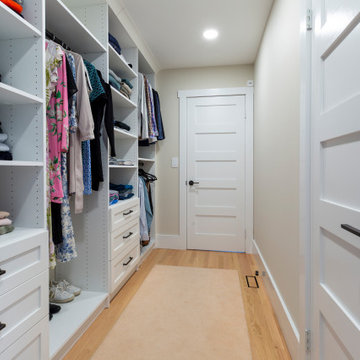
His & Hers master closet with drawers, double hang and long hanging
Inspiration för ett mellanstort lantligt walk-in-closet för könsneutrala, med luckor med infälld panel, vita skåp och mellanmörkt trägolv
Inspiration för ett mellanstort lantligt walk-in-closet för könsneutrala, med luckor med infälld panel, vita skåp och mellanmörkt trägolv
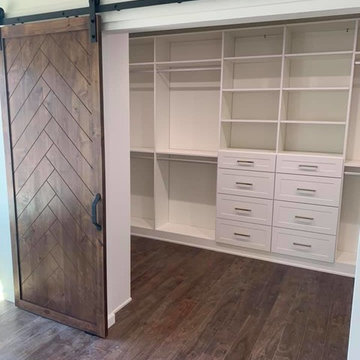
Inspiration för stora lantliga walk-in-closets för könsneutrala, med skåp i shakerstil, vita skåp, mörkt trägolv och brunt golv

On the main level of Hearth and Home is a full luxury master suite complete with all the bells and whistles. Access the suite from a quiet hallway vestibule, and you’ll be greeted with plush carpeting, sophisticated textures, and a serene color palette. A large custom designed walk-in closet features adjustable built ins for maximum storage, and details like chevron drawer faces and lit trifold mirrors add a touch of glamour. Getting ready for the day is made easier with a personal coffee and tea nook built for a Keurig machine, so you can get a caffeine fix before leaving the master suite. In the master bathroom, a breathtaking patterned floor tile repeats in the shower niche, complemented by a full-wall vanity with built-in storage. The adjoining tub room showcases a freestanding tub nestled beneath an elegant chandelier.
For more photos of this project visit our website: https://wendyobrienid.com.
Photography by Valve Interactive: https://valveinteractive.com/

Walk-in closet off the master suite with plenty of storage space - Creek hill Custom Homes MN
Inspiration för mellanstora lantliga walk-in-closets för könsneutrala, med vita skåp och heltäckningsmatta
Inspiration för mellanstora lantliga walk-in-closets för könsneutrala, med vita skåp och heltäckningsmatta
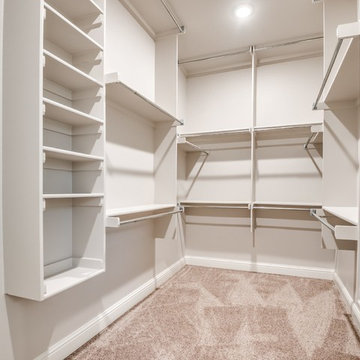
This walk-in closet has plenty of space for all of your clothing, shoes, and accessories!
Foto på ett stort lantligt walk-in-closet för könsneutrala
Foto på ett stort lantligt walk-in-closet för könsneutrala
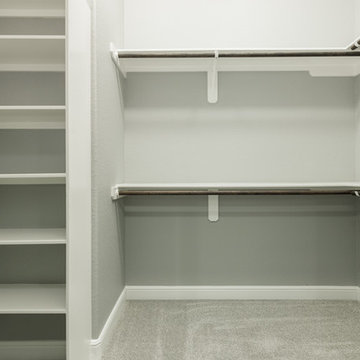
Walls Could Talk
Idéer för ett stort lantligt omklädningsrum för könsneutrala, med öppna hyllor, vita skåp, heltäckningsmatta och grått golv
Idéer för ett stort lantligt omklädningsrum för könsneutrala, med öppna hyllor, vita skåp, heltäckningsmatta och grått golv
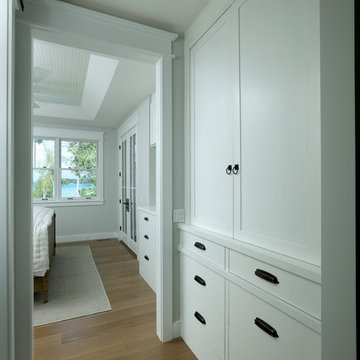
Builder: Boone Construction
Photographer: M-Buck Studio
This lakefront farmhouse skillfully fits four bedrooms and three and a half bathrooms in this carefully planned open plan. The symmetrical front façade sets the tone by contrasting the earthy textures of shake and stone with a collection of crisp white trim that run throughout the home. Wrapping around the rear of this cottage is an expansive covered porch designed for entertaining and enjoying shaded Summer breezes. A pair of sliding doors allow the interior entertaining spaces to open up on the covered porch for a seamless indoor to outdoor transition.
The openness of this compact plan still manages to provide plenty of storage in the form of a separate butlers pantry off from the kitchen, and a lakeside mudroom. The living room is centrally located and connects the master quite to the home’s common spaces. The master suite is given spectacular vistas on three sides with direct access to the rear patio and features two separate closets and a private spa style bath to create a luxurious master suite. Upstairs, you will find three additional bedrooms, one of which a private bath. The other two bedrooms share a bath that thoughtfully provides privacy between the shower and vanity.
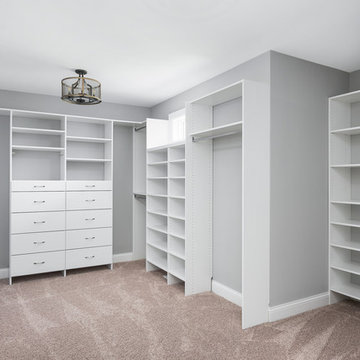
DJK Custom Homes, Inc.
Inspiration för mycket stora lantliga walk-in-closets för könsneutrala, med släta luckor, vita skåp, heltäckningsmatta och beiget golv
Inspiration för mycket stora lantliga walk-in-closets för könsneutrala, med släta luckor, vita skåp, heltäckningsmatta och beiget golv
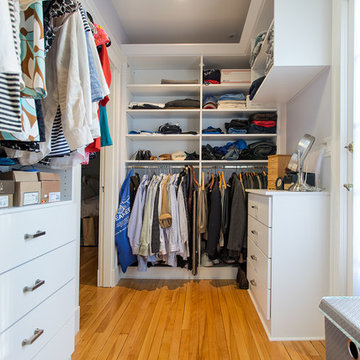
Photo Credit: Evan White
Exempel på ett mellanstort lantligt walk-in-closet för könsneutrala, med släta luckor, vita skåp och ljust trägolv
Exempel på ett mellanstort lantligt walk-in-closet för könsneutrala, med släta luckor, vita skåp och ljust trägolv
3 873 foton på lantlig garderob och förvaring
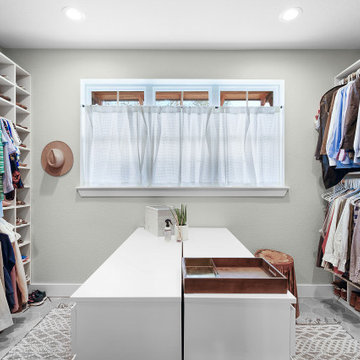
Master Walk-In Closet. View plan THD-3419: https://www.thehousedesigners.com/plan/tacoma-3419/
12
