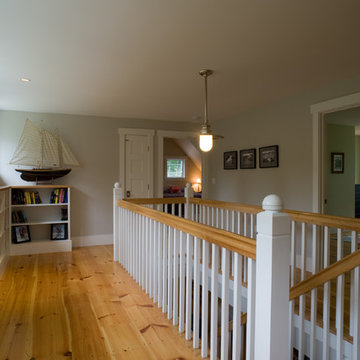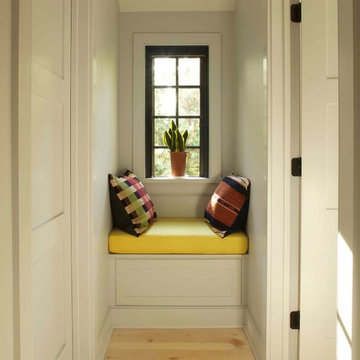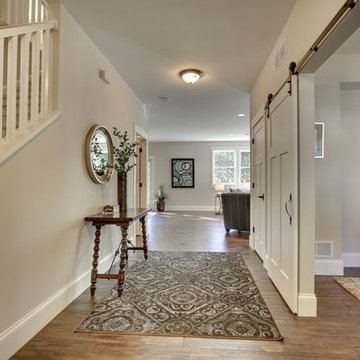452 foton på lantlig hall, med grå väggar
Sortera efter:
Budget
Sortera efter:Populärt i dag
21 - 40 av 452 foton
Artikel 1 av 3
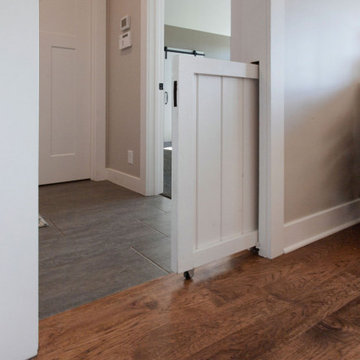
Idéer för att renovera en mellanstor lantlig hall, med grå väggar, klinkergolv i porslin och grått golv
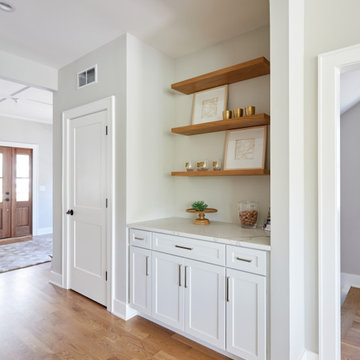
A for-market house finished in 2021. The house sits on a narrow, hillside lot overlooking the Square below.
photography: Viktor Ramos
Lantlig inredning av en hall, med grå väggar och ljust trägolv
Lantlig inredning av en hall, med grå väggar och ljust trägolv
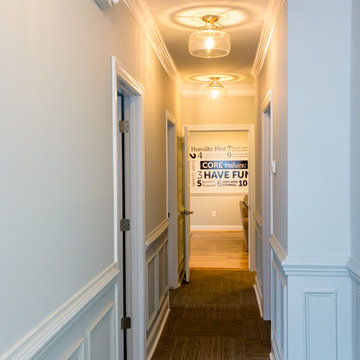
Inspiration för mellanstora lantliga hallar, med grå väggar, heltäckningsmatta och brunt golv
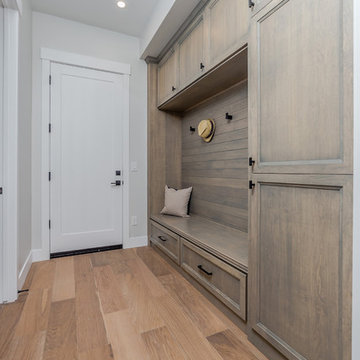
Exempel på en mellanstor lantlig hall, med grå väggar, ljust trägolv och beiget golv
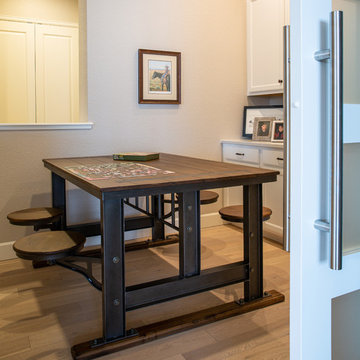
We converted this open hall space into a gameroom/craftroom for our homeowner and her family. We love this game table with built in seating from World market.
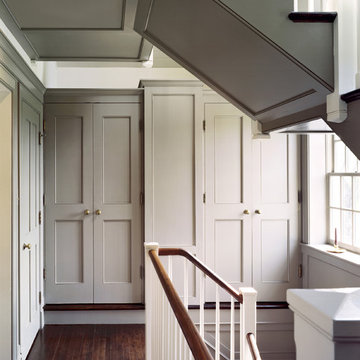
©️Maxwell MacKenzie THE HOME, ESSENTIALLY A RUIN WAS PRESERVED THROUGH NEGLECT. A CLARIFIED HISTORIC RENOVATION REMOVES BAY WINDOWS AND 1950’S WINDOWS FROM THE MAIN FAÇADE. TWO WINGS AND A THIRD FLOOR AND A SYMPATHETIC STAIRWAY ACCOMMODATE MODERN LIFE. MASONS WERE TASKED TO MAKE THE STONE WORK LOOK AS THOUGH “A FARMER BUILT THE WALLS DURING THE NON-PLANTING SEASON,” THE FINAL DESIGN SIMPLIFIES THE FIRST FLOOR PLAN AND LEAVES LOGICAL LOCATIONS FOR EXPANSION INTO COMING DECADES. AMONG OTHER AWARDS, THIS TRADITIONAL YET HISTORIC RENOVATION LOCATED IN MIDDLEBURG, VA HAS RECEIVED 2 AWARDS FROM THE AMERICAN INSTITUTE OF ARCHITECTURE.. AND A NATIONAL PRIVATE AWARD FROM VETTE WINDOWS
WASHINGTON DC ARCHITECT DONALD LOCOCO UPDATED THIS HISTORIC STONE HOUSE IN MIDDLEBURG, VA.lauded by the American Institute of Architects with an Award of Excellence for Historic Architecture, as well as an Award of Merit for Residential Architecture
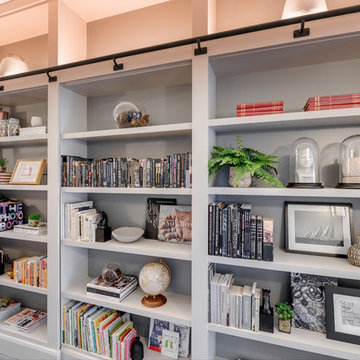
Richard Downer
This Georgian property is in an outstanding location with open views over Dartmoor and the sea beyond.
Our brief for this project was to transform the property which has seen many unsympathetic alterations over the years with a new internal layout, external renovation and interior design scheme to provide a timeless home for a young family. The property required extensive remodelling both internally and externally to create a home that our clients call their “forever home”.
Our refurbishment retains and restores original features such as fireplaces and panelling while incorporating the client's personal tastes and lifestyle. More specifically a dramatic dining room, a hard working boot room and a study/DJ room were requested. The interior scheme gives a nod to the Georgian architecture while integrating the technology for today's living.
Generally throughout the house a limited materials and colour palette have been applied to give our client's the timeless, refined interior scheme they desired. Granite, reclaimed slate and washed walnut floorboards make up the key materials.
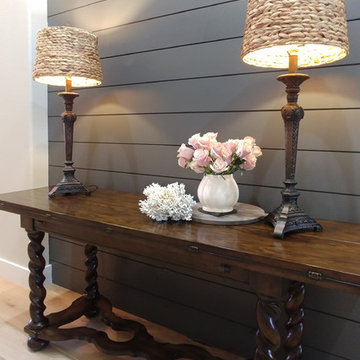
Shiplap takes on a modern, sophisticated vibe when it's painted in a flat-sheen gray like this! Color is Benjamin Moore's BM HC-166, Kendall Charcoal. Doing this is a flat sheen, rather than satin or gloss, gives it a muted richness that we love.
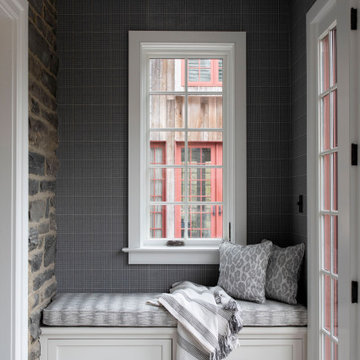
Idéer för att renovera en mellanstor lantlig hall, med grå väggar och beiget golv
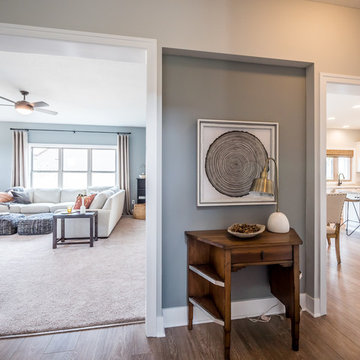
A small design area with paneled archways into the kitchen and family room
Inredning av en lantlig liten hall, med grå väggar och mellanmörkt trägolv
Inredning av en lantlig liten hall, med grå väggar och mellanmörkt trägolv
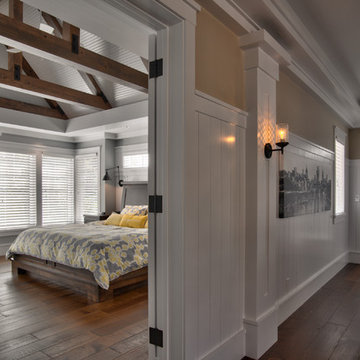
Saari & Forrai Photography
MSI Custom Homes, LLC
Lantlig inredning av en stor hall, med grå väggar, mellanmörkt trägolv och brunt golv
Lantlig inredning av en stor hall, med grå väggar, mellanmörkt trägolv och brunt golv
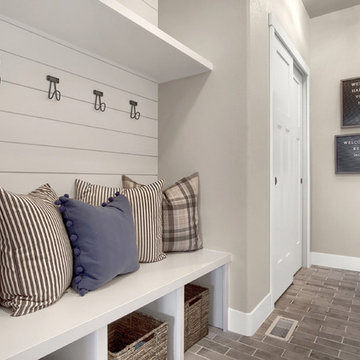
Mudroom just off the garage entry with built-in bench seat, coat hooks and storage. Shiplap and brick flooring are key features.
Idéer för att renovera en mellanstor lantlig hall, med grått golv, tegelgolv och grå väggar
Idéer för att renovera en mellanstor lantlig hall, med grått golv, tegelgolv och grå väggar
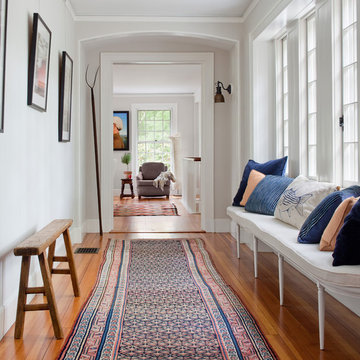
© Anthony Crisafulli 2015
Idéer för att renovera en lantlig hall, med grå väggar och mellanmörkt trägolv
Idéer för att renovera en lantlig hall, med grå väggar och mellanmörkt trägolv
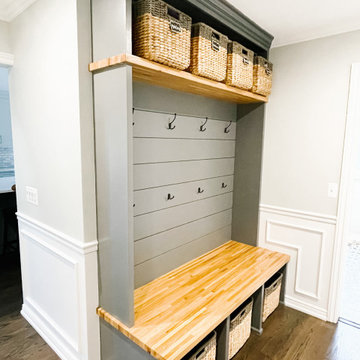
A small mudroom area was built and features the same gray cabinetry with a shiplap wall and oak butcher blocks for the seating and top storage areas. Baskets add warmth and practical storage solutions.
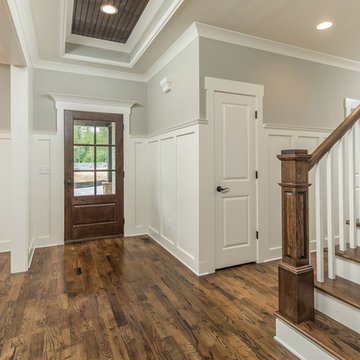
Philip Slowiak
Inredning av en lantlig mellanstor hall, med grå väggar och mellanmörkt trägolv
Inredning av en lantlig mellanstor hall, med grå väggar och mellanmörkt trägolv
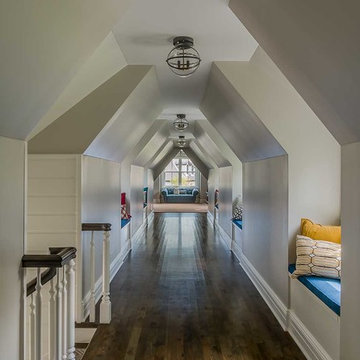
A dramatic hallway connects the guest wing to the main family living quarters.
Idéer för att renovera en stor lantlig hall, med grå väggar och mörkt trägolv
Idéer för att renovera en stor lantlig hall, med grå väggar och mörkt trägolv
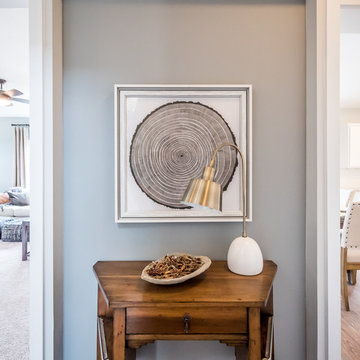
A small design area with paneled archways into the kitchen and family room
Bild på en liten lantlig hall, med grå väggar och mellanmörkt trägolv
Bild på en liten lantlig hall, med grå väggar och mellanmörkt trägolv
452 foton på lantlig hall, med grå väggar
2
