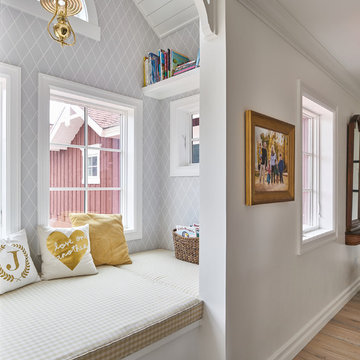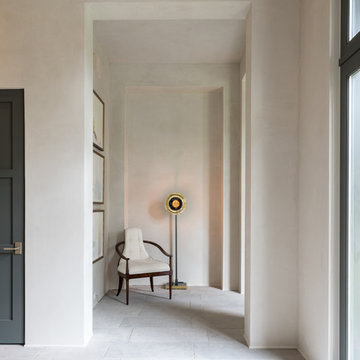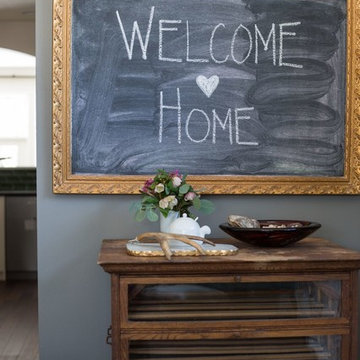452 foton på lantlig hall, med grå väggar
Sortera efter:
Budget
Sortera efter:Populärt i dag
41 - 60 av 452 foton
Artikel 1 av 3
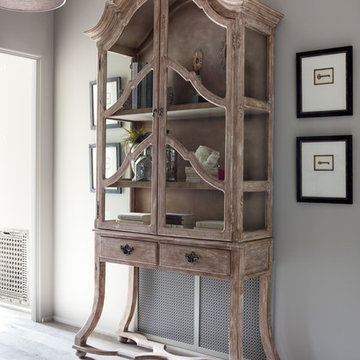
Inspiration för en mellanstor lantlig hall, med grå väggar, mellanmörkt trägolv och grått golv

Thoughtful design and detailed craft combine to create this timelessly elegant custom home. The contemporary vocabulary and classic gabled roof harmonize with the surrounding neighborhood and natural landscape. Built from the ground up, a two story structure in the front contains the private quarters, while the one story extension in the rear houses the Great Room - kitchen, dining and living - with vaulted ceilings and ample natural light. Large sliding doors open from the Great Room onto a south-facing patio and lawn creating an inviting indoor/outdoor space for family and friends to gather.
Chambers + Chambers Architects
Stone Interiors
Federika Moller Landscape Architecture
Alanna Hale Photography
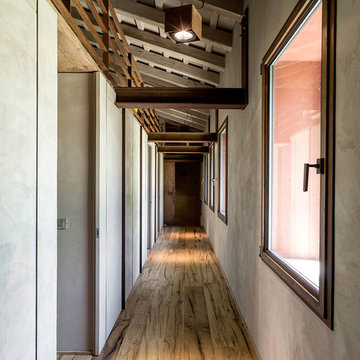
Paolo Belvedere
Bild på en stor lantlig hall, med grå väggar och mellanmörkt trägolv
Bild på en stor lantlig hall, med grå väggar och mellanmörkt trägolv
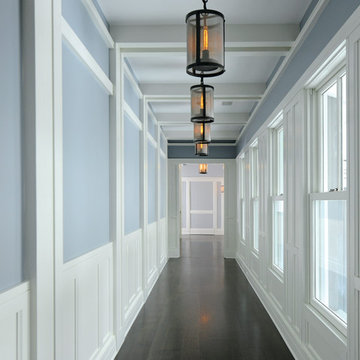
Architect: Mahdad Saniee, Saniee Architects LLC
Photography By: Landino Photo
“Very exciting home that recalls Swedish Classicism of the early part of the 20th century. Effortless combination of traditional and modern influences. Achieves a kind of grandeur with simplicity and confidence.”
This project uses familiar shapes, proportions and materials to create a stately home for modern living. The house utilizes best available strategies to be environmentally responsible, including proper orientation for best natural lighting and super insulation for energy efficiency.
Inspiration for this design was based on the need to show others that a grand house can be comfortable, intimate, bright and light without needing to resort to tired and pastiche elements and details.
A generous range of Marvin Windows and Doors created a sense of continuity, while giving this grand home a bright and intimate atmosphere. The range of product also guaranteed the ultimate design freedom, and stayed well within client budget.
MARVIN PRODUCTS USED:
Marvin Sliding Patio Door
Marvin Ultimate Casement Window
Marvin Ultimate Double Hung Window
Marvin Ultimate Swinging French Door

This Jersey farmhouse, with sea views and rolling landscapes has been lovingly extended and renovated by Todhunter Earle who wanted to retain the character and atmosphere of the original building. The result is full of charm and features Randolph Limestone with bespoke elements.
Photographer: Ray Main
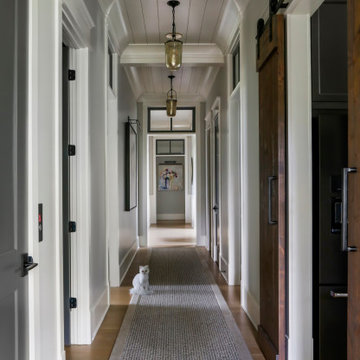
Bild på en stor lantlig hall, med grå väggar, mellanmörkt trägolv och brunt golv
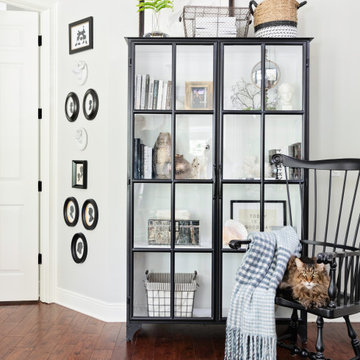
Industrial vintage modern bookcase filled with antiques
Inredning av en lantlig liten hall, med grå väggar och brunt golv
Inredning av en lantlig liten hall, med grå väggar och brunt golv
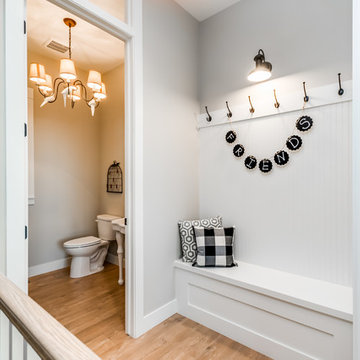
Idéer för att renovera en mellanstor lantlig hall, med grå väggar, mellanmörkt trägolv och brunt golv

Lantern on landing
Inredning av en lantlig hall, med grå väggar, heltäckningsmatta och beiget golv
Inredning av en lantlig hall, med grå väggar, heltäckningsmatta och beiget golv
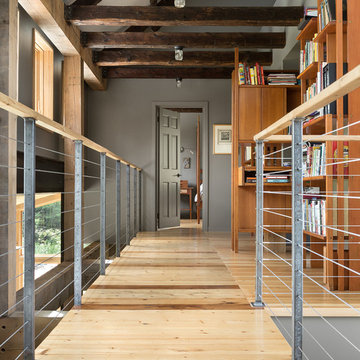
Elements of the rustic past are called forth in this modern, Maine, barn home hallway
Trent Bell Photography
Foto på en lantlig hall, med grå väggar och ljust trägolv
Foto på en lantlig hall, med grå väggar och ljust trägolv
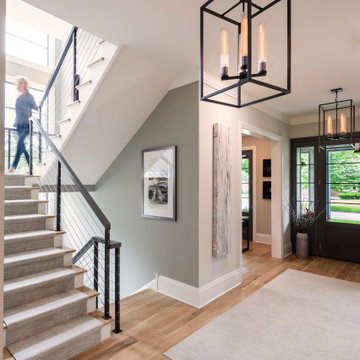
Hinsdale, IL Residence by Charles Vincent George Architects
Photographs by Emilia Czader
Idéer för att renovera en lantlig hall, med grå väggar, ljust trägolv och beiget golv
Idéer för att renovera en lantlig hall, med grå väggar, ljust trägolv och beiget golv
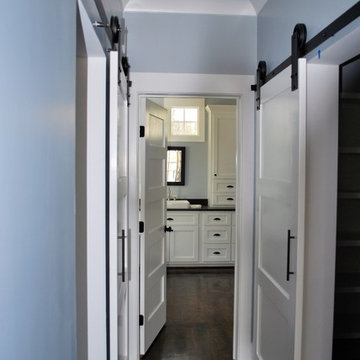
Hallway to Master Bathroom and also a view of the Custom built sliding barn doors.
Exempel på en lantlig hall, med grå väggar och mörkt trägolv
Exempel på en lantlig hall, med grå väggar och mörkt trägolv
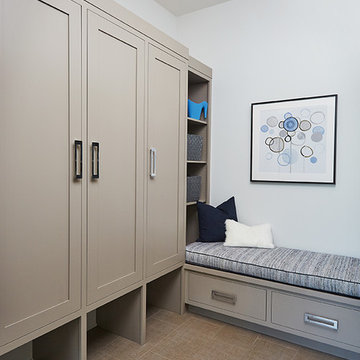
Ashley Avila Photography
Idéer för att renovera en stor lantlig hall, med grå väggar och klinkergolv i keramik
Idéer för att renovera en stor lantlig hall, med grå väggar och klinkergolv i keramik
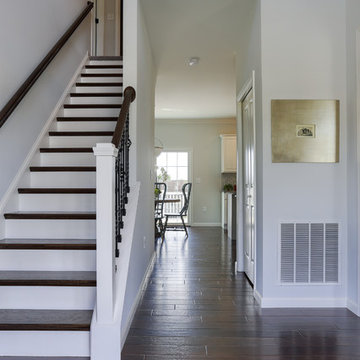
A two-story foyer welcomes you into the home. The flooring is a pre-finished 3/8” thick engineered hardwood (5” width) in the Monterey Grey color from the Casitablanca collection by Anderson. It extends throughout the foyer, dining room, kitchen, breakfast room, and a powder room. A straight flight of stairs leads to the second story where a small loft area overlooks the entryway. It has painted risers, newel posts, and cap board. The stair treads and handrail are stained with Minwax to match the flooring.
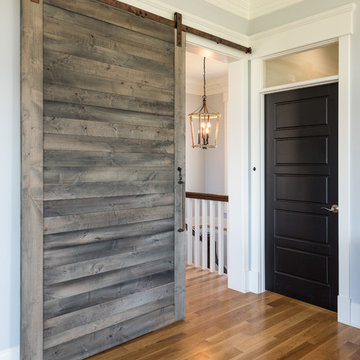
Idéer för att renovera en mellanstor lantlig hall, med grå väggar, mörkt trägolv och brunt golv
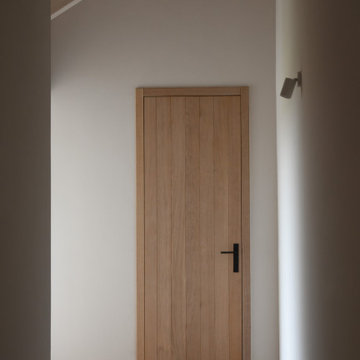
Die Innentüren sind Maßanfertigungen der örtlichen Schreinerei in hell lasierter Eiche. Die Ausführung in 2,40m ist höhengleich zu den Fenstern und sorgt für ein großzügiges Raumgefühl.
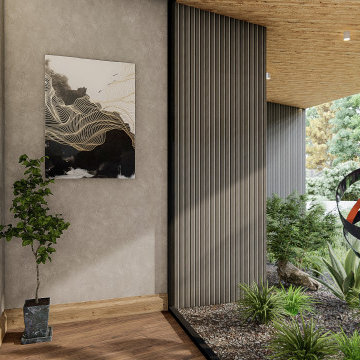
Blade walls cut through this beautiful home articulating space like the public private zone between open living/dining/kitchen and the private master wing. Transitional space creates the opportunity for large glass featuring an external sculpture garden that links your eye through the landscape.
452 foton på lantlig hall, med grå väggar
3
