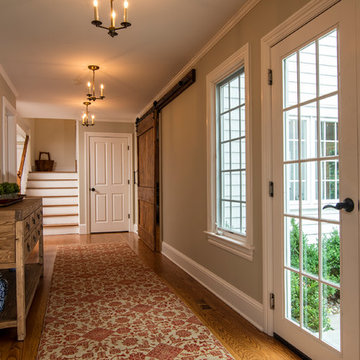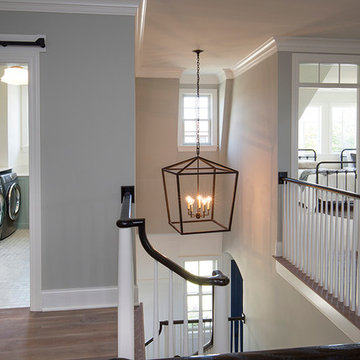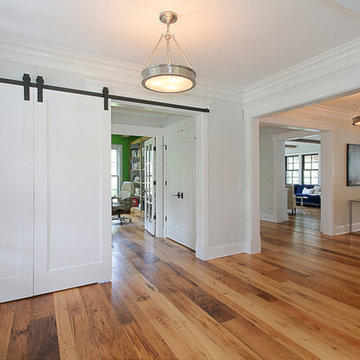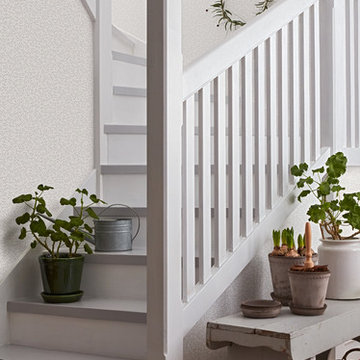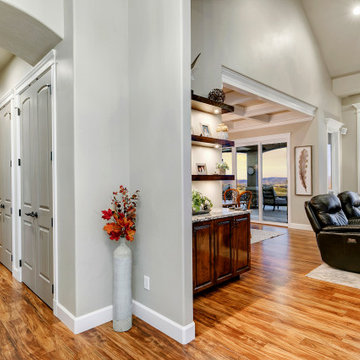452 foton på lantlig hall, med grå väggar
Sortera efter:
Budget
Sortera efter:Populärt i dag
81 - 100 av 452 foton
Artikel 1 av 3
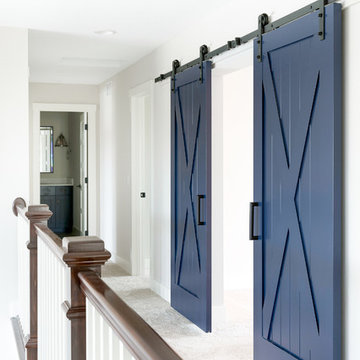
Spacecrafting Photography
Idéer för stora lantliga hallar, med grå väggar, heltäckningsmatta och beiget golv
Idéer för stora lantliga hallar, med grå väggar, heltäckningsmatta och beiget golv
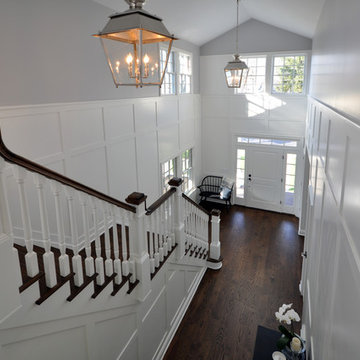
Idéer för mellanstora lantliga hallar, med grå väggar, mörkt trägolv och brunt golv
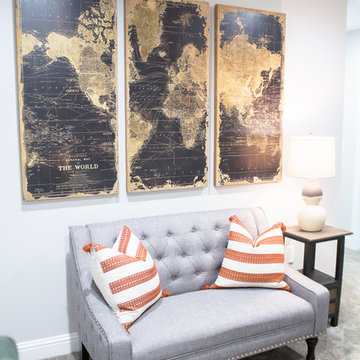
The landing just upstairs, right before you get to the boy’s room, was a nice space to have a little sitting area. So we added a little settee, table, artwork and accessories.
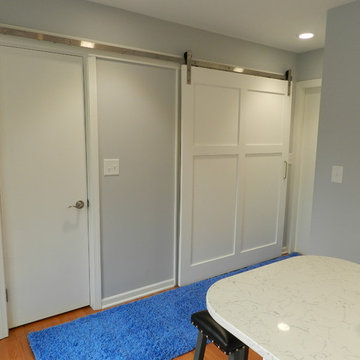
Inspiration för en mellanstor lantlig hall, med grå väggar, ljust trägolv och grått golv
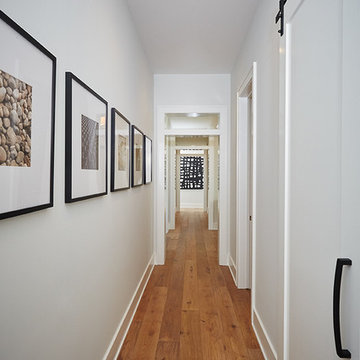
Ashley Avila Photography
Inspiration för en stor lantlig hall, med grå väggar och mellanmörkt trägolv
Inspiration för en stor lantlig hall, med grå väggar och mellanmörkt trägolv
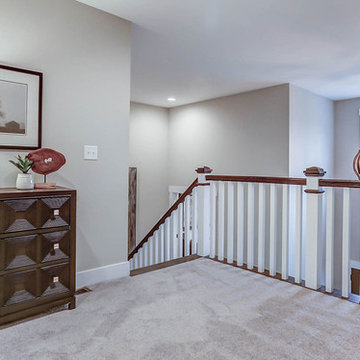
This grand 2-story home with first-floor owner’s suite includes a 3-car garage with spacious mudroom entry complete with built-in lockers. A stamped concrete walkway leads to the inviting front porch. Double doors open to the foyer with beautiful hardwood flooring that flows throughout the main living areas on the 1st floor. Sophisticated details throughout the home include lofty 10’ ceilings on the first floor and farmhouse door and window trim and baseboard. To the front of the home is the formal dining room featuring craftsman style wainscoting with chair rail and elegant tray ceiling. Decorative wooden beams adorn the ceiling in the kitchen, sitting area, and the breakfast area. The well-appointed kitchen features stainless steel appliances, attractive cabinetry with decorative crown molding, Hanstone countertops with tile backsplash, and an island with Cambria countertop. The breakfast area provides access to the spacious covered patio. A see-thru, stone surround fireplace connects the breakfast area and the airy living room. The owner’s suite, tucked to the back of the home, features a tray ceiling, stylish shiplap accent wall, and an expansive closet with custom shelving. The owner’s bathroom with cathedral ceiling includes a freestanding tub and custom tile shower. Additional rooms include a study with cathedral ceiling and rustic barn wood accent wall and a convenient bonus room for additional flexible living space. The 2nd floor boasts 3 additional bedrooms, 2 full bathrooms, and a loft that overlooks the living room.
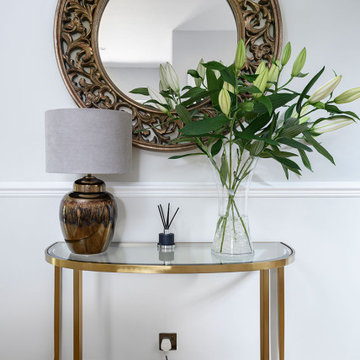
Stunning country home, renovated respectfully bringing in more natural light, beautiful materials in a neutral colour scheme
Foto på en stor lantlig hall, med grå väggar och mellanmörkt trägolv
Foto på en stor lantlig hall, med grå väggar och mellanmörkt trägolv
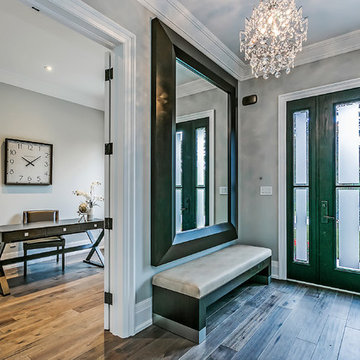
Inspiration för stora lantliga hallar, med grå väggar, mörkt trägolv och brunt golv
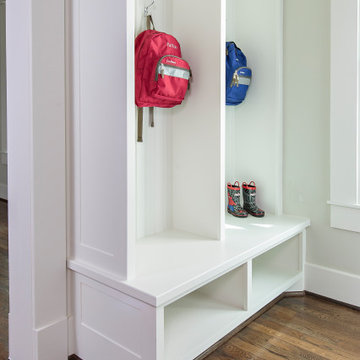
Designing this spec home meant envisioning the future homeowners, without actually meeting them. The family we created that lives here while we were designing prefers clean simple spaces that exude character reminiscent of the historic neighborhood. By using substantial moldings and built-ins throughout the home feels like it’s been here for one hundred years. Yet with the fresh color palette rooted in nature it feels like home for a modern family.

This grand 2-story home with first-floor owner’s suite includes a 3-car garage with spacious mudroom entry complete with built-in lockers. A stamped concrete walkway leads to the inviting front porch. Double doors open to the foyer with beautiful hardwood flooring that flows throughout the main living areas on the 1st floor. Sophisticated details throughout the home include lofty 10’ ceilings on the first floor and farmhouse door and window trim and baseboard. To the front of the home is the formal dining room featuring craftsman style wainscoting with chair rail and elegant tray ceiling. Decorative wooden beams adorn the ceiling in the kitchen, sitting area, and the breakfast area. The well-appointed kitchen features stainless steel appliances, attractive cabinetry with decorative crown molding, Hanstone countertops with tile backsplash, and an island with Cambria countertop. The breakfast area provides access to the spacious covered patio. A see-thru, stone surround fireplace connects the breakfast area and the airy living room. The owner’s suite, tucked to the back of the home, features a tray ceiling, stylish shiplap accent wall, and an expansive closet with custom shelving. The owner’s bathroom with cathedral ceiling includes a freestanding tub and custom tile shower. Additional rooms include a study with cathedral ceiling and rustic barn wood accent wall and a convenient bonus room for additional flexible living space. The 2nd floor boasts 3 additional bedrooms, 2 full bathrooms, and a loft that overlooks the living room.
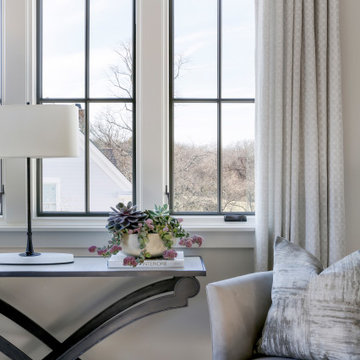
Foto på en stor lantlig hall, med grå väggar, mellanmörkt trägolv och brunt golv
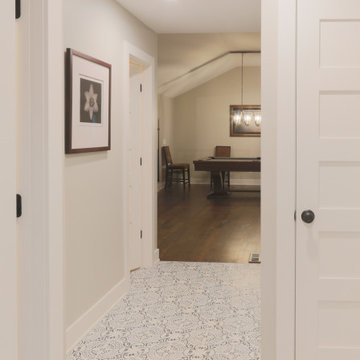
Inspiration för mellanstora lantliga hallar, med grå väggar, klinkergolv i keramik och flerfärgat golv
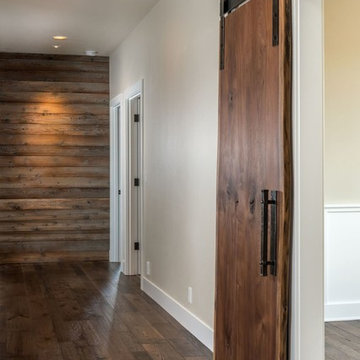
Working with the Schumacher Construction team, Patty Jones of Patty Jones Design, LLC selected exterior and interior finishes creating a "farm-style" home in the resort community of Tetherow in Central Oregon. The home has stained ship lap and patterned cement tile in the powder bath, rustic hardwood accents throughout, rustic light fixtures, cement & quartz counter tops and many other finishes that make this spec home warm and inviting.
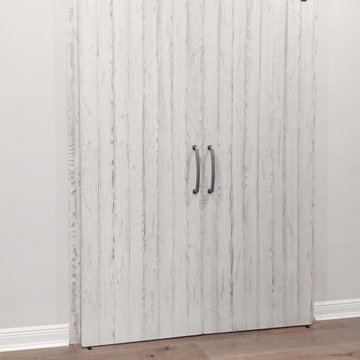
White painted oak sliding barn doors with black metal track in hallway. Solid oak hardwood.
Idéer för en mellanstor lantlig hall, med grå väggar och beiget golv
Idéer för en mellanstor lantlig hall, med grå väggar och beiget golv
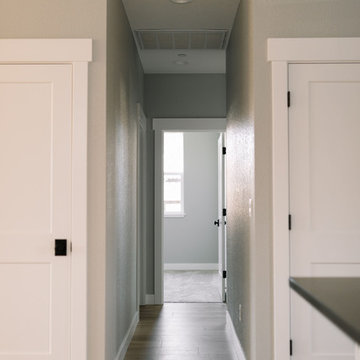
Lantlig inredning av en mellanstor hall, med grå väggar, ljust trägolv och brunt golv
452 foton på lantlig hall, med grå väggar
5
