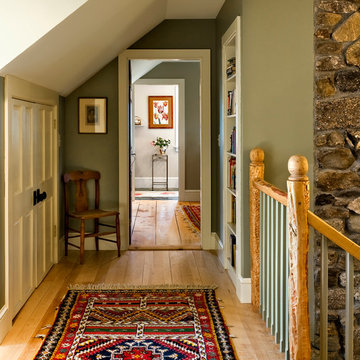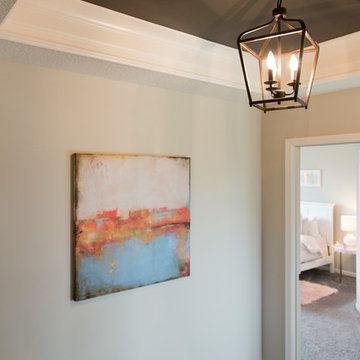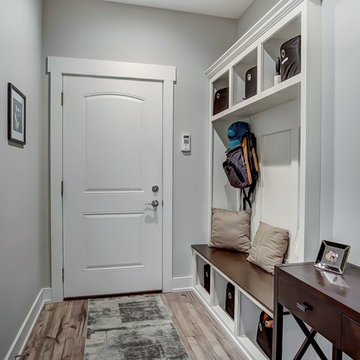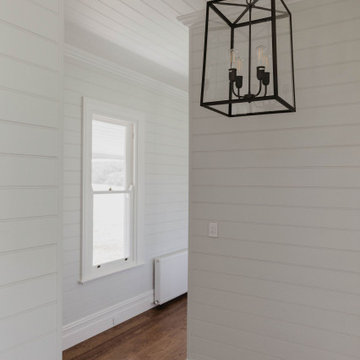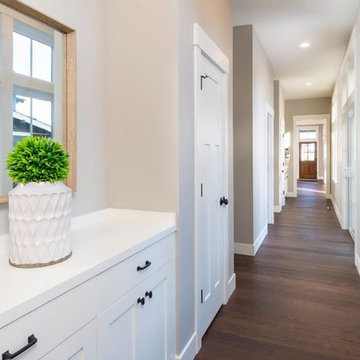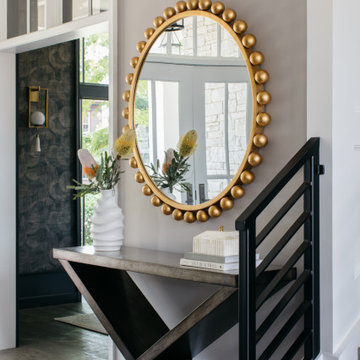452 foton på lantlig hall, med grå väggar
Sortera efter:
Budget
Sortera efter:Populärt i dag
61 - 80 av 452 foton
Artikel 1 av 3
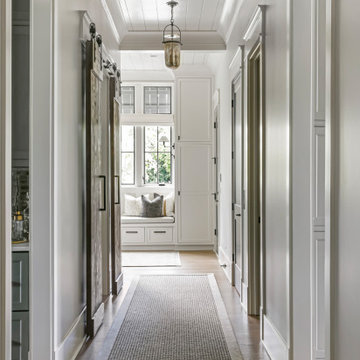
Bild på en stor lantlig hall, med grå väggar, mellanmörkt trägolv och brunt golv
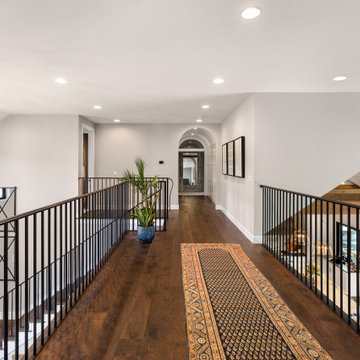
Inspiration för en lantlig hall, med grå väggar, mörkt trägolv och brunt golv
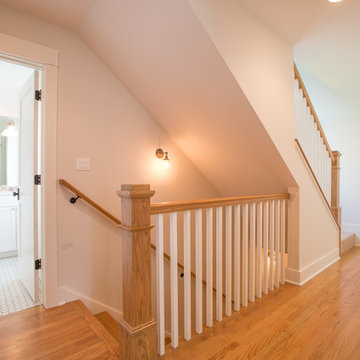
Inspiration för en stor lantlig hall, med grå väggar och ljust trägolv
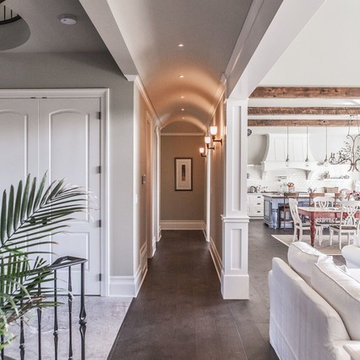
Exempel på en mellanstor lantlig hall, med grå väggar, brunt golv och mörkt trägolv
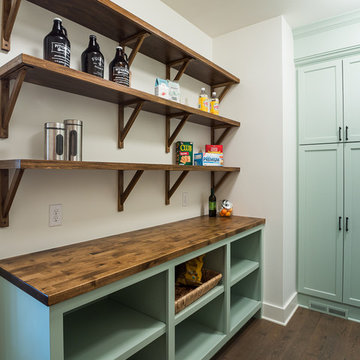
Foto på en stor lantlig hall, med grå väggar och mellanmörkt trägolv
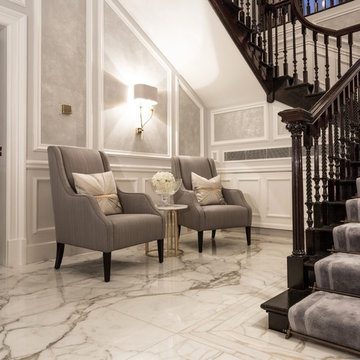
Marble book matched floor, Mount Street, Mayfair
Inredning av en lantlig stor hall, med grå väggar och marmorgolv
Inredning av en lantlig stor hall, med grå väggar och marmorgolv
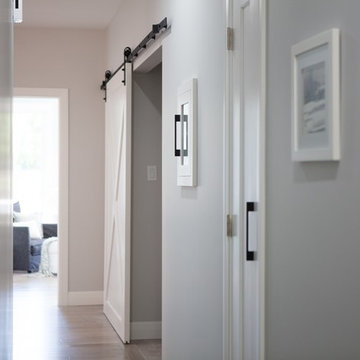
Hidden behind the dining room feature wall a hallway houses a linen closet and Media Hub for WiFi
Idéer för små lantliga hallar, med grå väggar, klinkergolv i keramik och flerfärgat golv
Idéer för små lantliga hallar, med grå väggar, klinkergolv i keramik och flerfärgat golv
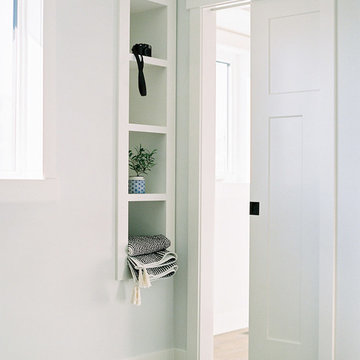
Hi friends! If you hadn’t put it together from the hashtag (#hansonranchoverhaul), this project was literally, quite the overhaul. This full-house renovation was so much fun to be a part of! Not only did we overhaul both the main and second levels, but we actually added square footage when we filled in a double-story volume to create an additional second floor bedroom (which in this case, will actually function as a home office). We also moved walls around on both the main level to open up the living/dining kitchen area, create a more functional powder room, and bring in more natural light at the entry. Upstairs, we altered the layout to accommodate two more spacious and modernized bathrooms, as well as larger bedrooms, one complete with a new walk-in-closet and one with a beautiful window seat built-in.
This client and I connected right away – she was looking to update her '90s home with a laid-back, fresh, transitional approach. As we got into the finish selections, we realized that our picks were taking us in a bit of a modern farmhouse direction, so we went with it, and am I ever glad we did! I love the new wide-plank distressed hardwood throughout and the new shaker-style built-ins in the kitchen and bathrooms. I custom designed the fireplace mantle and window seat to coordinate with the craftsman 3-panel doors, and we worked with the stair manufacturer to come up with a handrail, spindle and newel post design that was the perfect combination of traditional and modern. The 2-tone stair risers and treads perfectly accomplished the look we were going for!
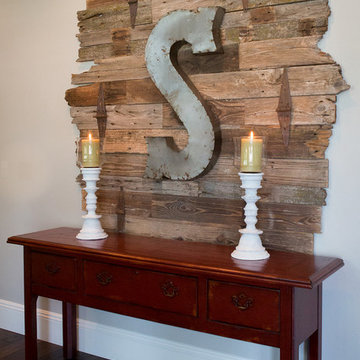
Inspiration för en mellanstor lantlig hall, med grå väggar, mörkt trägolv och brunt golv
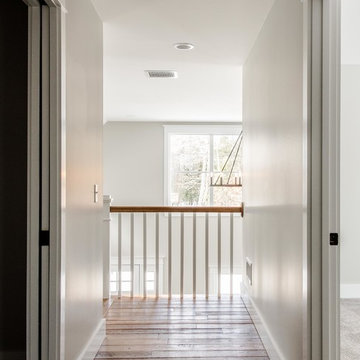
This 3,036 sq. ft custom farmhouse has layers of character on the exterior with metal roofing, cedar impressions and board and batten siding details. Inside, stunning hickory storehouse plank floors cover the home as well as other farmhouse inspired design elements such as sliding barn doors. The house has three bedrooms, two and a half bathrooms, an office, second floor laundry room, and a large living room with cathedral ceilings and custom fireplace.
Photos by Tessa Manning
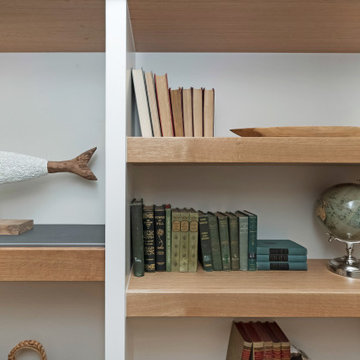
Bild på en mellanstor lantlig hall, med grå väggar, ljust trägolv och beiget golv
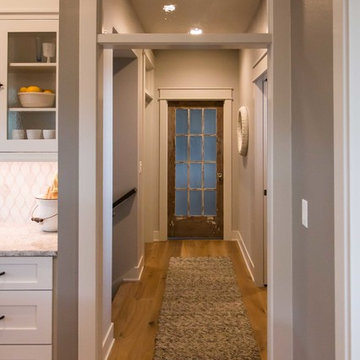
Idéer för att renovera en mellanstor lantlig hall, med grå väggar, ljust trägolv och beiget golv
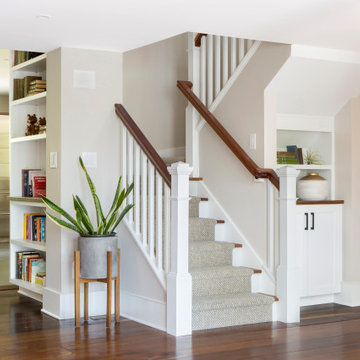
At the transition between the new addition, on the left, and the original home on the right, our architects added the built-in shelving and under-stair storage, framing the stairs.
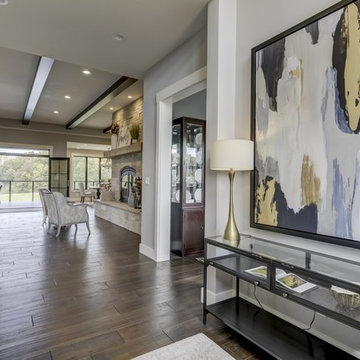
Inspiration för stora lantliga hallar, med grå väggar, klinkergolv i porslin och brunt golv
452 foton på lantlig hall, med grå väggar
4
