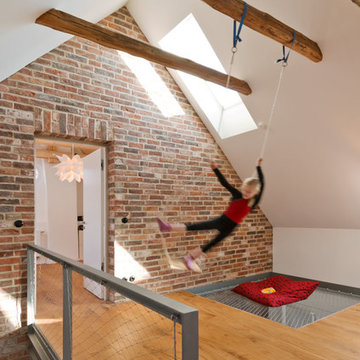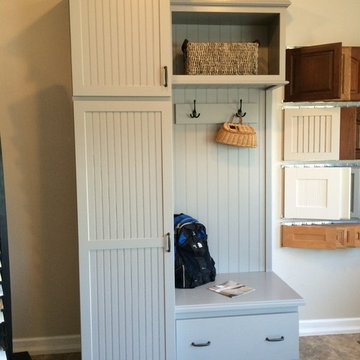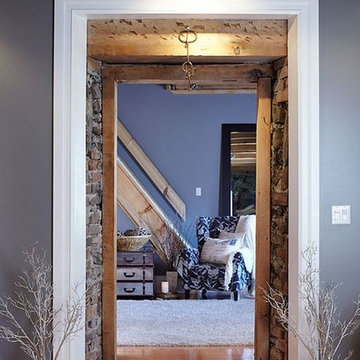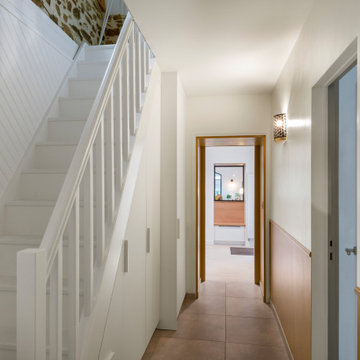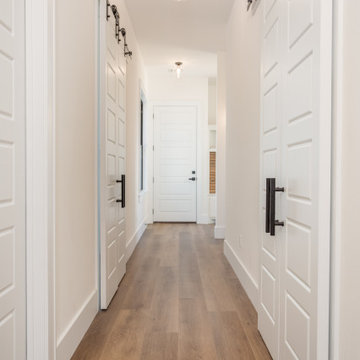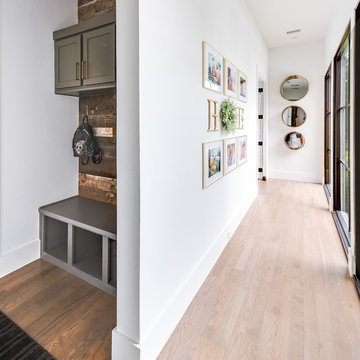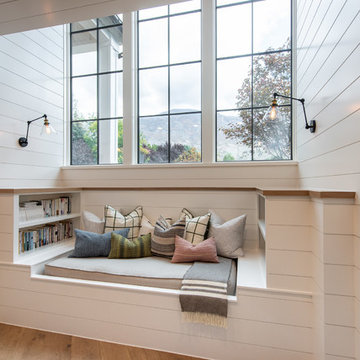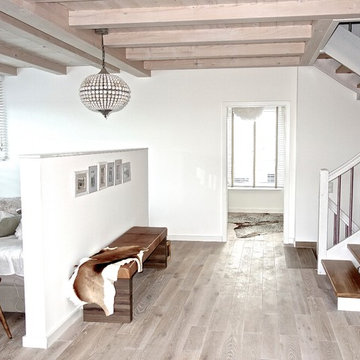8 557 foton på lantlig hall
Sortera efter:
Budget
Sortera efter:Populärt i dag
261 - 280 av 8 557 foton
Artikel 1 av 2
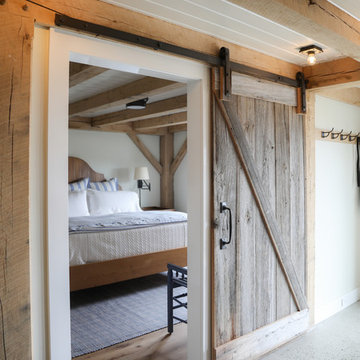
Bedroom hall with sliding barn doors.
- Maaike Bernstrom Photography.
Bild på en mellanstor lantlig hall, med vita väggar, betonggolv och grått golv
Bild på en mellanstor lantlig hall, med vita väggar, betonggolv och grått golv
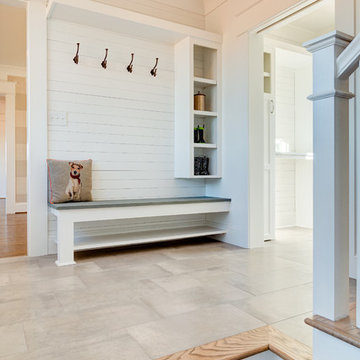
Mudroom with built in bench and cubbies
Bild på en mellanstor lantlig hall, med vita väggar, klinkergolv i keramik och grått golv
Bild på en mellanstor lantlig hall, med vita väggar, klinkergolv i keramik och grått golv
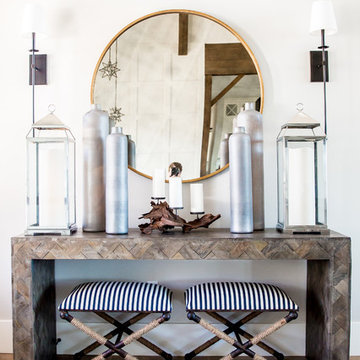
Inspiration för en mellanstor lantlig hall, med vita väggar och ljust trägolv
Hitta den rätta lokala yrkespersonen för ditt projekt
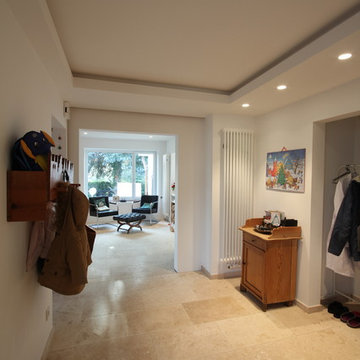
Eingangshalle mit Blickbezug in den Wohnraum
Inspiration för en lantlig hall
Inspiration för en lantlig hall
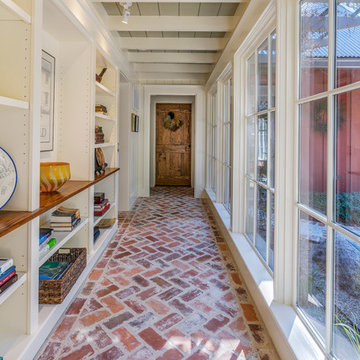
Hallway, 271 Spring Island Drive; Photographs by Tom Jenkins
Lantlig inredning av en hall, med vita väggar, tegelgolv och rött golv
Lantlig inredning av en hall, med vita väggar, tegelgolv och rött golv
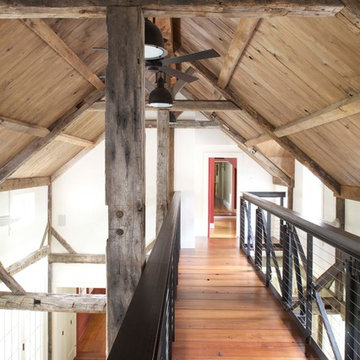
Mick Hales
Inspiration för en lantlig hall, med mellanmörkt trägolv och vita väggar
Inspiration för en lantlig hall, med mellanmörkt trägolv och vita väggar
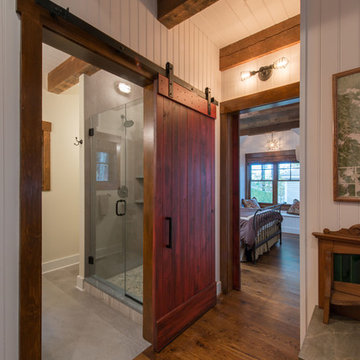
The 800 square-foot guest cottage is located on the footprint of a slightly smaller original cottage that was built three generations ago. With a failing structural system, the existing cottage had a very low sloping roof, did not provide for a lot of natural light and was not energy efficient. Utilizing high performing windows, doors and insulation, a total transformation of the structure occurred. A combination of clapboard and shingle siding, with standout touches of modern elegance, welcomes guests to their cozy retreat.
The cottage consists of the main living area, a small galley style kitchen, master bedroom, bathroom and sleeping loft above. The loft construction was a timber frame system utilizing recycled timbers from the Balsams Resort in northern New Hampshire. The stones for the front steps and hearth of the fireplace came from the existing cottage’s granite chimney. Stylistically, the design is a mix of both a “Cottage” style of architecture with some clean and simple “Tech” style features, such as the air-craft cable and metal railing system. The color red was used as a highlight feature, accentuated on the shed dormer window exterior frames, the vintage looking range, the sliding doors and other interior elements.
Photographer: John Hession
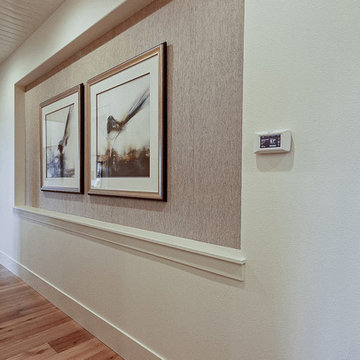
Inspired by the majesty of the Northern Lights and this family's everlasting love for Disney, this home plays host to enlighteningly open vistas and playful activity. Like its namesake, the beloved Sleeping Beauty, this home embodies family, fantasy and adventure in their truest form. Visions are seldom what they seem, but this home did begin 'Once Upon a Dream'. Welcome, to The Aurora.
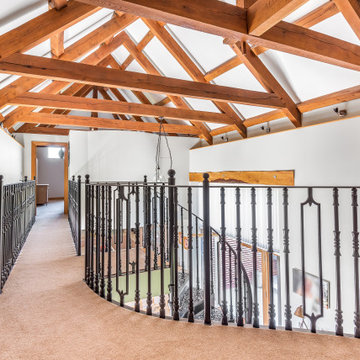
TFQ were appointed to oversee the extensive transformation of this Devon property, with handcrafted exposed oak frames, original stone work and contemporary glazing to flood areas with light.
All of this is enclosed under a unique roof design designed to deal with the complicated levels and floor plan of the various elements.

Idéer för en stor lantlig hall, med flerfärgade väggar, mellanmörkt trägolv och brunt golv
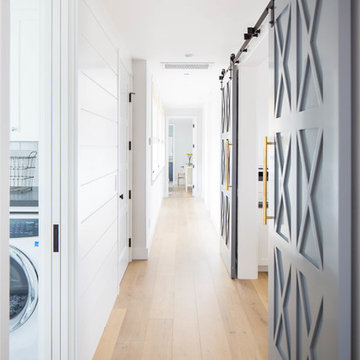
Build: Graystone Custom Builders, Interior Design: Blackband Design, Photography: Ryan Garvin
Exempel på en mellanstor lantlig hall, med vita väggar, mellanmörkt trägolv och beiget golv
Exempel på en mellanstor lantlig hall, med vita väggar, mellanmörkt trägolv och beiget golv
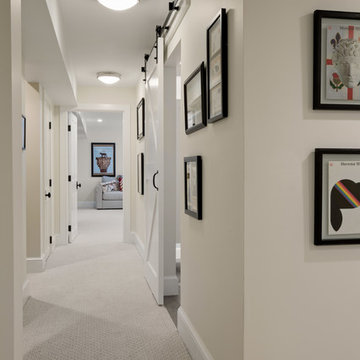
Idéer för att renovera en mellanstor lantlig hall, med beige väggar, heltäckningsmatta och beiget golv
8 557 foton på lantlig hall
14
