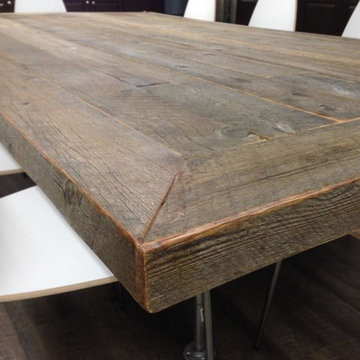2 300 foton på lantlig matplats
Sortera efter:
Budget
Sortera efter:Populärt i dag
181 - 200 av 2 300 foton
Artikel 1 av 3
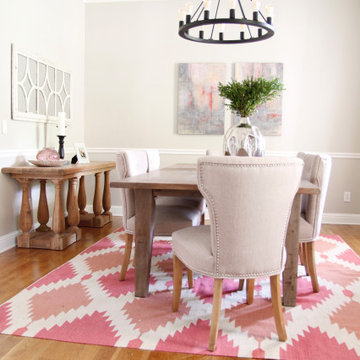
A whimsical, farmhouse Brentwood home design featuring a pink rug in the dining room. Interior Design & Photography: design by Christina Perry
Exempel på en stor lantlig separat matplats, med beige väggar, mellanmörkt trägolv och brunt golv
Exempel på en stor lantlig separat matplats, med beige väggar, mellanmörkt trägolv och brunt golv
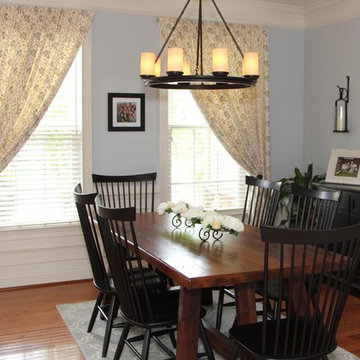
Beautiful embroidered Faux silk drapery with decorative hardware complement this modern farmhouse look.
Idéer för mellanstora lantliga separata matplatser, med blå väggar, mellanmörkt trägolv och brunt golv
Idéer för mellanstora lantliga separata matplatser, med blå väggar, mellanmörkt trägolv och brunt golv
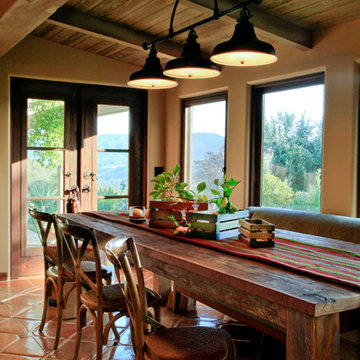
Rustic ranch dining area. Old table with industrial lighting and reclaimed wood plank ceiling for a famous Hollywood producer's weekend rustic home.
The Multiple Ranch and Mountain Homes are shown in this project catalog: from Camarillo horse ranches to Lake Tahoe ski lodges. Featuring rock walls and fireplaces with decorative wrought iron doors, stained wood trusses and hand scraped beams. Rustic designs give a warm lodge feel to these large ski resort homes and cattle ranches. Pine plank or slate and stone flooring with custom old world wrought iron lighting, leather furniture and handmade, scraped wood dining tables give a warmth to the hard use of these homes, some of which are on working farms and orchards. Antique and new custom upholstery, covered in velvet with deep rich tones and hand knotted rugs in the bedrooms give a softness and warmth so comfortable and livable. In the kitchen, range hoods provide beautiful points of interest, from hammered copper, steel, and wood. Unique stone mosaic, custom painted tile and stone backsplash in the kitchen and baths.
designed by Maraya Interior Design. From their beautiful resort town of Ojai, they serve clients in Montecito, Hope Ranch, Malibu, Westlake and Calabasas, across the tri-county areas of Santa Barbara, Ventura and Los Angeles, south to Hidden Hills- north through Solvang and more.
contractor: Tim Droney
photo, architecture and interiors: Maraya Droney,
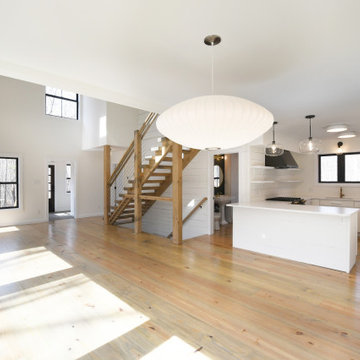
Idéer för att renovera en mellanstor lantlig matplats med öppen planlösning, med vita väggar, mellanmörkt trägolv och brunt golv
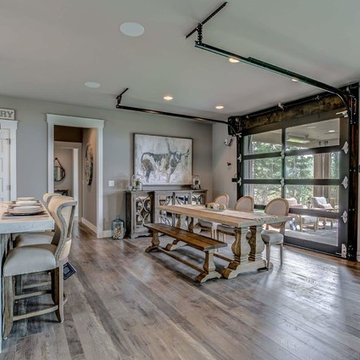
Since the dining room is an extension of the kitchen and living room, we opted to add a garage door. This makes for easy indoor/outdoor living.
Idéer för att renovera en mellanstor lantlig matplats med öppen planlösning, med grå väggar, laminatgolv och grått golv
Idéer för att renovera en mellanstor lantlig matplats med öppen planlösning, med grå väggar, laminatgolv och grått golv
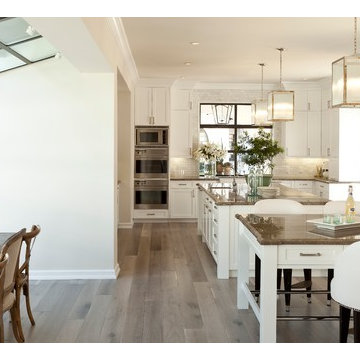
Foto på ett mellanstort lantligt kök med matplats, med beige väggar, mellanmörkt trägolv och brunt golv
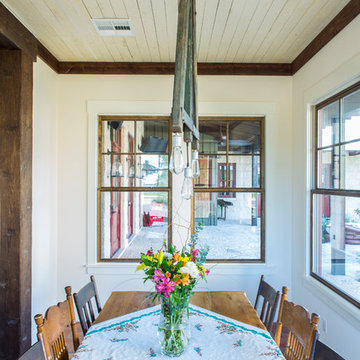
The 3,400 SF, 3 – bedroom, 3 ½ bath main house feels larger than it is because we pulled the kids’ bedroom wing and master suite wing out from the public spaces and connected all three with a TV Den.
Convenient ranch house features include a porte cochere at the side entrance to the mud room, a utility/sewing room near the kitchen, and covered porches that wrap two sides of the pool terrace.
We designed a separate icehouse to showcase the owner’s unique collection of Texas memorabilia. The building includes a guest suite and a comfortable porch overlooking the pool.
The main house and icehouse utilize reclaimed wood siding, brick, stone, tie, tin, and timbers alongside appropriate new materials to add a feeling of age.
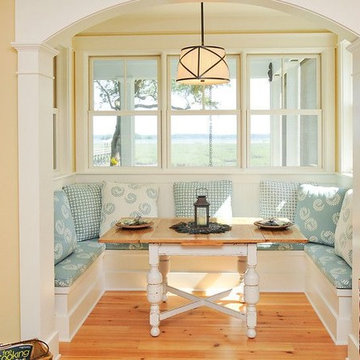
Inredning av ett lantligt mellanstort kök med matplats, med vita väggar och mellanmörkt trägolv
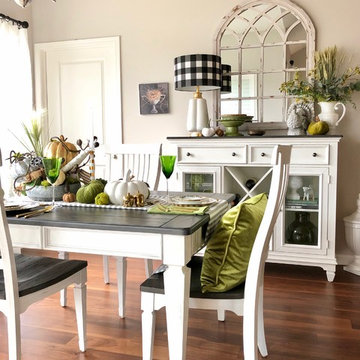
Amie Freling at www.memehillstudio.com
Dining Set: Shelby 5-pc. Dining Set
Buffet: Shelby Buffet
Idéer för ett mellanstort lantligt kök med matplats, med beige väggar, mellanmörkt trägolv och brunt golv
Idéer för ett mellanstort lantligt kök med matplats, med beige väggar, mellanmörkt trägolv och brunt golv
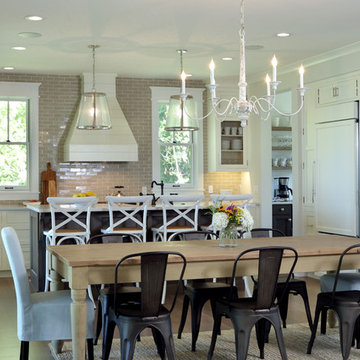
Builder: Boone Construction
Photographer: M-Buck Studio
This lakefront farmhouse skillfully fits four bedrooms and three and a half bathrooms in this carefully planned open plan. The symmetrical front façade sets the tone by contrasting the earthy textures of shake and stone with a collection of crisp white trim that run throughout the home. Wrapping around the rear of this cottage is an expansive covered porch designed for entertaining and enjoying shaded Summer breezes. A pair of sliding doors allow the interior entertaining spaces to open up on the covered porch for a seamless indoor to outdoor transition.
The openness of this compact plan still manages to provide plenty of storage in the form of a separate butlers pantry off from the kitchen, and a lakeside mudroom. The living room is centrally located and connects the master quite to the home’s common spaces. The master suite is given spectacular vistas on three sides with direct access to the rear patio and features two separate closets and a private spa style bath to create a luxurious master suite. Upstairs, you will find three additional bedrooms, one of which a private bath. The other two bedrooms share a bath that thoughtfully provides privacy between the shower and vanity.
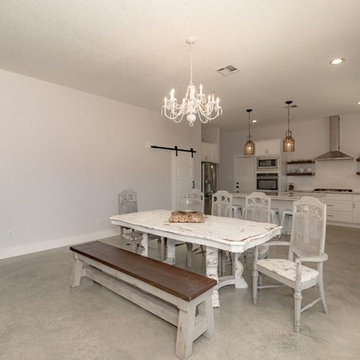
Inspiration för en mellanstor lantlig matplats med öppen planlösning, med vita väggar, betonggolv, en standard öppen spis, en spiselkrans i trä och grått golv
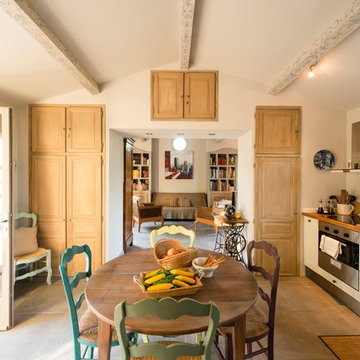
Photographer: Henry William Woide Godfrey
- Assistant: Alison Starling
- Client: CV Villas
Inredning av ett lantligt mellanstort kök med matplats, med vita väggar
Inredning av ett lantligt mellanstort kök med matplats, med vita väggar
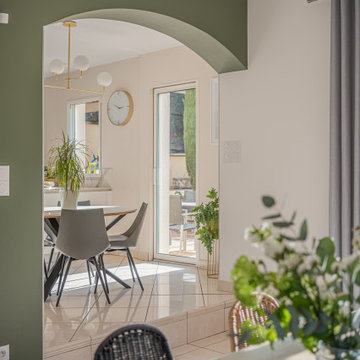
Aménagement et mise au goût du jour d'une maison de la région lyonnaise situé à FONTAINES SAINT MARTIN.
Rénovation complète de la cuisine existante avec ajout d'une verrière afin de laisser passer la lumière et ouvrir les volumes.
Mise en valeur de la pièce de vie grâce aux éclairages mettant en exergue la belle hauteur sous plafond.
Noua vous également ajouté un papier peint panoramique apportant profondeur et plue-value esthétique au projet.
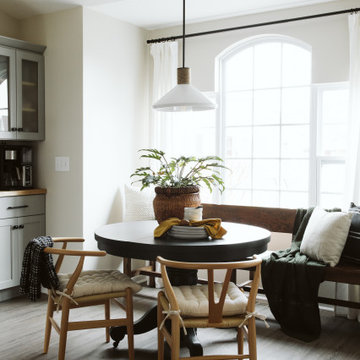
Exempel på ett litet lantligt kök med matplats, med vita väggar, vinylgolv och brunt golv
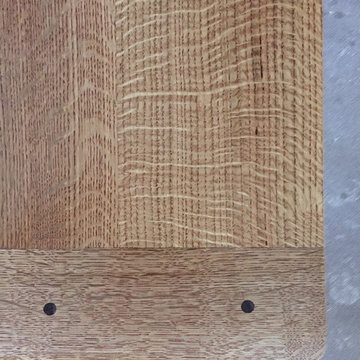
breadboard end dining table
high figure quarter sawn white oak
Photo: David Bowen
Bild på en mellanstor lantlig matplats
Bild på en mellanstor lantlig matplats
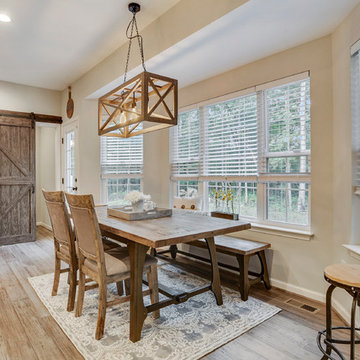
TruPlace
Idéer för mellanstora lantliga kök med matplatser, med bambugolv och grått golv
Idéer för mellanstora lantliga kök med matplatser, med bambugolv och grått golv
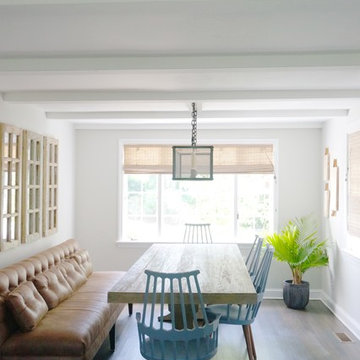
Exempel på en mellanstor lantlig separat matplats, med vita väggar, mörkt trägolv och brunt golv
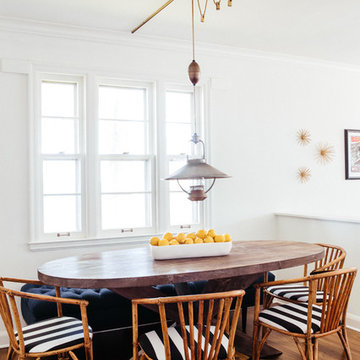
Colin Price Photography
Idéer för små lantliga matplatser med öppen planlösning, med vita väggar och mellanmörkt trägolv
Idéer för små lantliga matplatser med öppen planlösning, med vita väggar och mellanmörkt trägolv
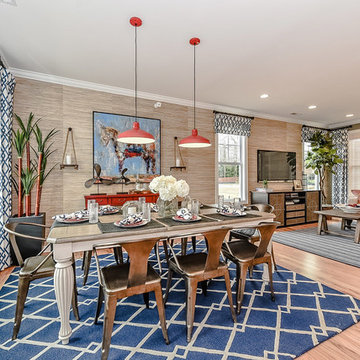
Introducing the Courtyard Collection at Sonoma, located near Ballantyne in Charlotte. These 51 single-family homes are situated with a unique twist, and are ideal for people looking for the lifestyle of a townhouse or condo, without shared walls. Lawn maintenance is included! All homes include kitchens with granite counters and stainless steel appliances, plus attached 2-car garages. Our 3 model homes are open daily! Schools are Elon Park Elementary, Community House Middle, Ardrey Kell High. The Hanna is a 2-story home which has everything you need on the first floor, including a Kitchen with an island and separate pantry, open Family/Dining room with an optional Fireplace, and the laundry room tucked away. Upstairs is a spacious Owner's Suite with large walk-in closet, double sinks, garden tub and separate large shower. You may change this to include a large tiled walk-in shower with bench seat and separate linen closet. There are also 3 secondary bedrooms with a full bath with double sinks.
2 300 foton på lantlig matplats
10
