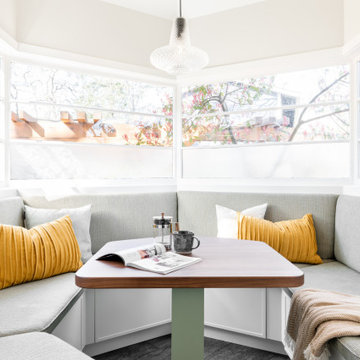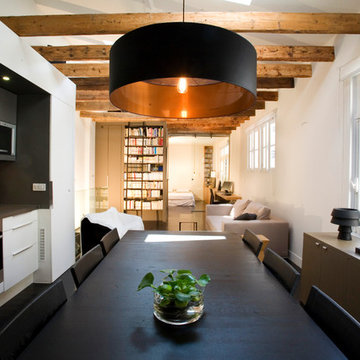2 298 foton på lantlig matplats
Sortera efter:
Budget
Sortera efter:Populärt i dag
141 - 160 av 2 298 foton
Artikel 1 av 3
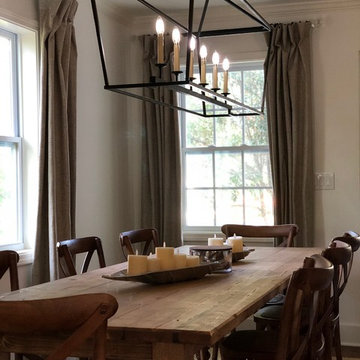
For Project Jack and Jill, we focused on layering textures with warm neutral tones. We designed bespoke furniture, like the custom farmhouse style table, with carefully thought out details, creating heirloom pieces. We paired these bespoke pieces with curated found objects, like the antique pine dressers from Hungry, the Vine Sculpture from Thailand, and the hand woven African Baskets. Playing with scale was an important aspect of this project, which is enhanced through the use of the large Linear Darlana Lantern from Visual Comfort over the dining table. Unique accessories and pops of navy set of this sophisticated and relaxed space.
Stephanie Abernathy
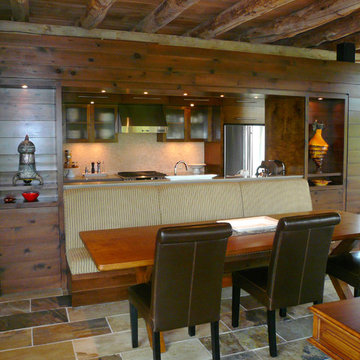
Lillian Toohey
Exempel på ett stort lantligt kök med matplats, med bruna väggar och skiffergolv
Exempel på ett stort lantligt kök med matplats, med bruna väggar och skiffergolv
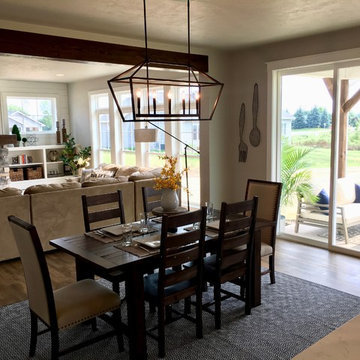
Open concept is totally in, and it looks great on this house! Along with the extra large sliding doors that lead to the deck, this space is perfect for dining and entertaining! Did you see that lighting fixture above the dining table? LOVE!
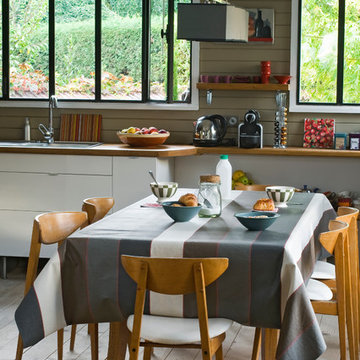
Photographe Julien Clapot
Architecte Alban Tollu
Exempel på ett mellanstort lantligt kök med matplats, med grå väggar och ljust trägolv
Exempel på ett mellanstort lantligt kök med matplats, med grå väggar och ljust trägolv

Кухня кантри, стол и голубые стулья. Обеденный стол со стульями.
Inredning av ett lantligt mellanstort kök med matplats, med beige väggar, mellanmörkt trägolv, en öppen hörnspis, en spiselkrans i sten och brunt golv
Inredning av ett lantligt mellanstort kök med matplats, med beige väggar, mellanmörkt trägolv, en öppen hörnspis, en spiselkrans i sten och brunt golv
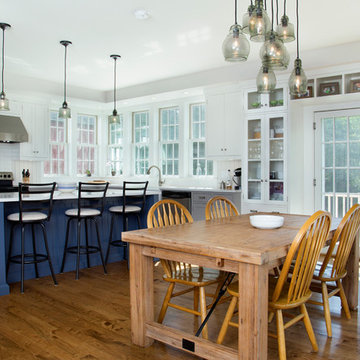
Photography by: Caryn B. Davis
This project included a two-story addition with a kitchen/dining area on the first floor and bedroom/bathroom on the second floor. The house is located on a gently sloping site surrounded by woods and meadows. The kitchen features grey lower cabinetry and white upper cabinetry with a subtle, rounded board and batten backsplash. The dining area features a large picture window flanked by double hungs that look out over the meadow. The upstairs bathroom shares a tub/shower with another bathroom in Jack-n-Jill fashion. Phase II will include first and second floor renovations and an expansive rear deck and stone terrace.
John R. Schroeder, AIA is a professional design firm specializing in architecture, interiors, and planning. We have over 30 years experience with projects of all types, sizes, and levels of complexity. Because we love what we do, we approach our work with enthusiasm and dedication. We are committed to the highest level of design and service on each and every project. We engage our clients in positive and rewarding collaborations. We strive to exceed expectations through our attention to detail, our understanding of the “big picture”, and our ability to effectively manage a team of design professionals, industry representatives, and building contractors. We carefully analyze budgets and project objectives to assist clients with wise fund allocation.
We continually monitor and research advances in technology, materials, and construction methods, both sustainable and otherwise, to provide a responsible, well-suited, and cost effective product. Our design solutions are highly functional using both innovative and traditional approaches. Our aesthetic style is flexible and open, blending cues from client desires, building function, site context, and material properties, making each project unique, personalized, and enduring.
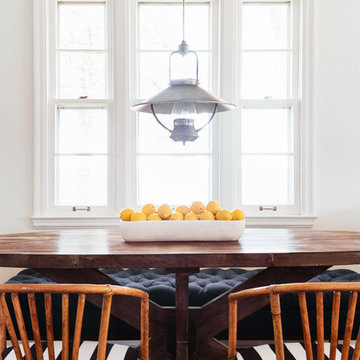
Colin Price Photography
Foto på en liten lantlig matplats med öppen planlösning, med vita väggar och mellanmörkt trägolv
Foto på en liten lantlig matplats med öppen planlösning, med vita väggar och mellanmörkt trägolv
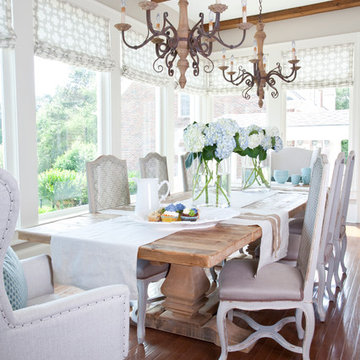
Christina Wedge
Exempel på ett mellanstort lantligt kök med matplats, med grå väggar och mellanmörkt trägolv
Exempel på ett mellanstort lantligt kök med matplats, med grå väggar och mellanmörkt trägolv
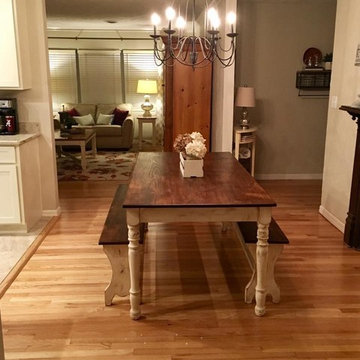
Bild på ett litet lantligt kök med matplats, med beige väggar, mellanmörkt trägolv och brunt golv
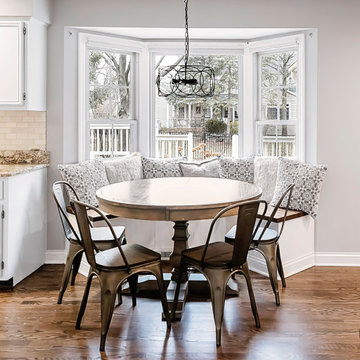
Idéer för att renovera en liten lantlig matplats, med grå väggar och mellanmörkt trägolv
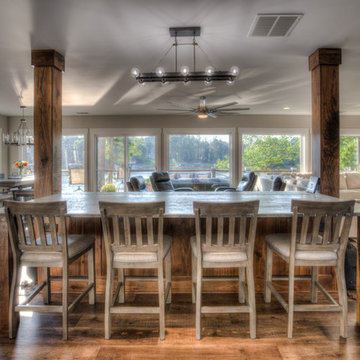
Lantlig inredning av ett mellanstort kök med matplats, med beige väggar, mörkt trägolv och brunt golv
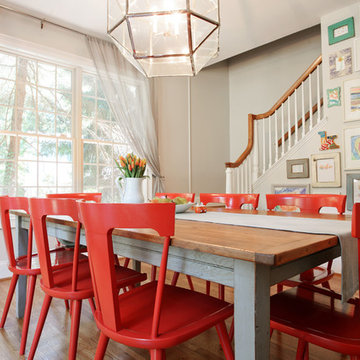
This is a breakfast area in a colonial style home with an open floor plan. The table is custom-made, reclaimed wood from a barn that was torn down in Lancaster County, PA. The legs were painted gray and red chairs bring energy to the soothing light-filled space. A glass and chrome chandelier adds to the open and airy feel. The gallery wall for child's art is designed to be interchangeable so that pieces can be swapped out as the children get older and want to display new pieces.
Joyce Smith Photography
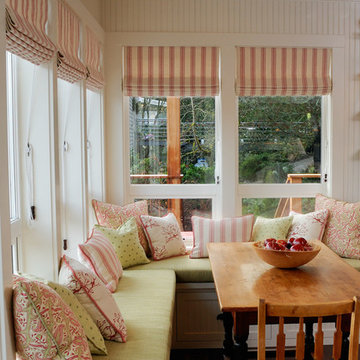
An inviting place to sit in this cozy waterfront cottage.
Inspiration för ett litet lantligt kök med matplats, med vita väggar, mörkt trägolv och brunt golv
Inspiration för ett litet lantligt kök med matplats, med vita väggar, mörkt trägolv och brunt golv
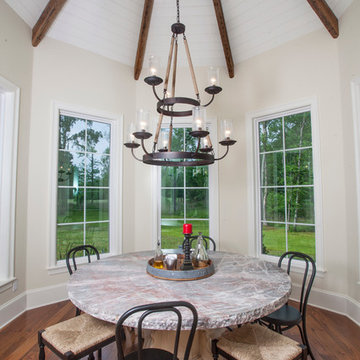
chadchenierphotography.com
ryansmithbuilders.com
Bild på en lantlig separat matplats, med vita väggar och mellanmörkt trägolv
Bild på en lantlig separat matplats, med vita väggar och mellanmörkt trägolv
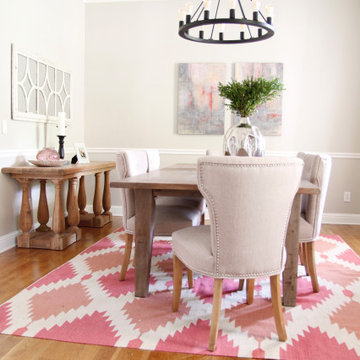
A whimsical, farmhouse Brentwood home design featuring a pink rug in the dining room. Interior Design & Photography: design by Christina Perry
Exempel på en stor lantlig separat matplats, med beige väggar, mellanmörkt trägolv och brunt golv
Exempel på en stor lantlig separat matplats, med beige väggar, mellanmörkt trägolv och brunt golv
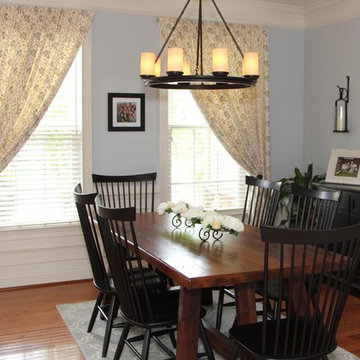
Beautiful embroidered Faux silk drapery with decorative hardware complement this modern farmhouse look.
Idéer för mellanstora lantliga separata matplatser, med blå väggar, mellanmörkt trägolv och brunt golv
Idéer för mellanstora lantliga separata matplatser, med blå väggar, mellanmörkt trägolv och brunt golv
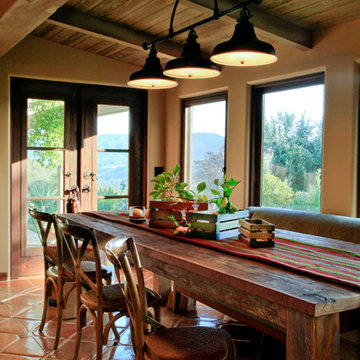
Rustic ranch dining area. Old table with industrial lighting and reclaimed wood plank ceiling for a famous Hollywood producer's weekend rustic home.
The Multiple Ranch and Mountain Homes are shown in this project catalog: from Camarillo horse ranches to Lake Tahoe ski lodges. Featuring rock walls and fireplaces with decorative wrought iron doors, stained wood trusses and hand scraped beams. Rustic designs give a warm lodge feel to these large ski resort homes and cattle ranches. Pine plank or slate and stone flooring with custom old world wrought iron lighting, leather furniture and handmade, scraped wood dining tables give a warmth to the hard use of these homes, some of which are on working farms and orchards. Antique and new custom upholstery, covered in velvet with deep rich tones and hand knotted rugs in the bedrooms give a softness and warmth so comfortable and livable. In the kitchen, range hoods provide beautiful points of interest, from hammered copper, steel, and wood. Unique stone mosaic, custom painted tile and stone backsplash in the kitchen and baths.
designed by Maraya Interior Design. From their beautiful resort town of Ojai, they serve clients in Montecito, Hope Ranch, Malibu, Westlake and Calabasas, across the tri-county areas of Santa Barbara, Ventura and Los Angeles, south to Hidden Hills- north through Solvang and more.
contractor: Tim Droney
photo, architecture and interiors: Maraya Droney,
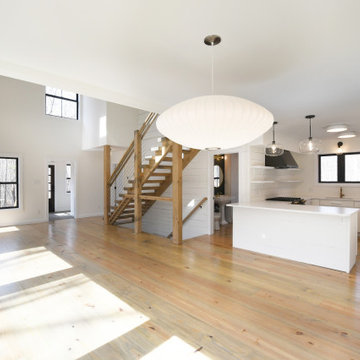
Idéer för att renovera en mellanstor lantlig matplats med öppen planlösning, med vita väggar, mellanmörkt trägolv och brunt golv
2 298 foton på lantlig matplats
8
