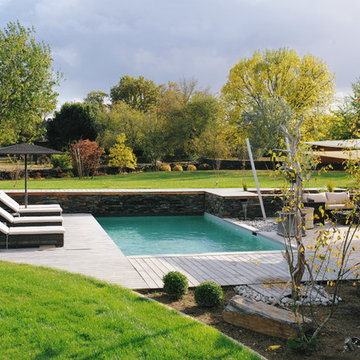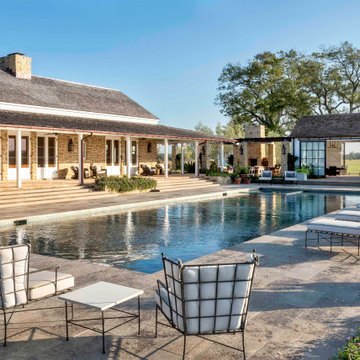1 775 foton på lantlig pool på baksidan av huset
Sortera efter:
Budget
Sortera efter:Populärt i dag
41 - 60 av 1 775 foton
Artikel 1 av 3
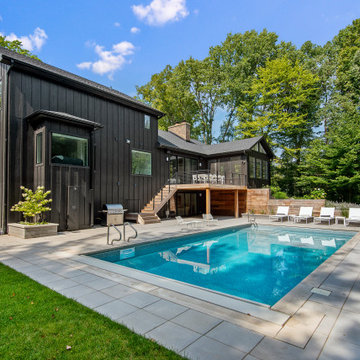
This couple purchased a second home as a respite from city living. Living primarily in downtown Chicago the couple desired a place to connect with nature. The home is located on 80 acres and is situated far back on a wooded lot with a pond, pool and a detached rec room. The home includes four bedrooms and one bunkroom along with five full baths.
The home was stripped down to the studs, a total gut. Linc modified the exterior and created a modern look by removing the balconies on the exterior, removing the roof overhang, adding vertical siding and painting the structure black. The garage was converted into a detached rec room and a new pool was added complete with outdoor shower, concrete pavers, ipe wood wall and a limestone surround.
The outdoor area featured a new deck of ipe wood with metal railings. The lounge chairs are from Frontgate, the able on deck is Design Within Reach, Dining Chairs and Pool Chairs are from Blu Dot. The new pool features a stone surround of Unilock XL pavers in an Opal color.
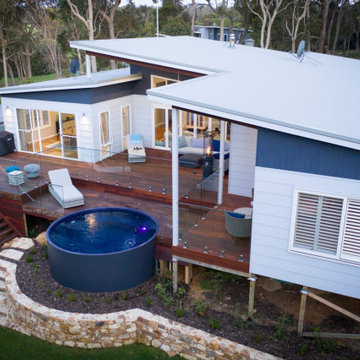
Circular precast plunge pool , 3480mm wide x 1430mm tall, fully tiled concrete pool
Lantlig inredning av en liten rund ovanmarkspool på baksidan av huset, med trädäck
Lantlig inredning av en liten rund ovanmarkspool på baksidan av huset, med trädäck
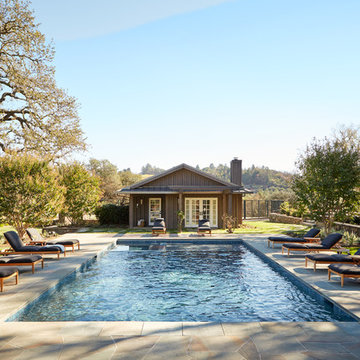
Amy A. Alper, Architect
Landscape Design by Merge Studio
Photos by John Merkl
Inspiration för lantliga rektangulär träningspooler på baksidan av huset, med poolhus och kakelplattor
Inspiration för lantliga rektangulär träningspooler på baksidan av huset, med poolhus och kakelplattor
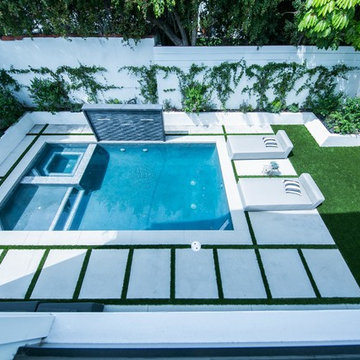
Inspiration för mellanstora lantliga l-formad ovanmarkspooler på baksidan av huset, med spabad och marksten i betong
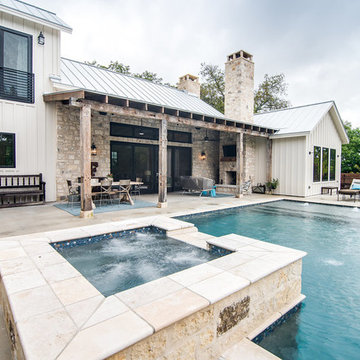
Idéer för mycket stora lantliga rektangulär pooler på baksidan av huset, med spabad och betongplatta
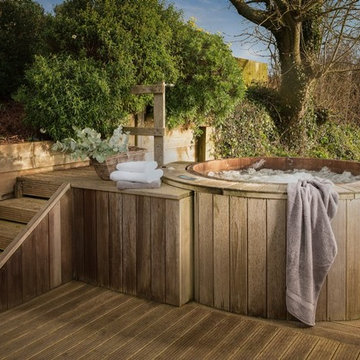
Unique Home Stays
Inspiration för mellanstora lantliga ovanmarkspooler på baksidan av huset, med spabad
Inspiration för mellanstora lantliga ovanmarkspooler på baksidan av huset, med spabad
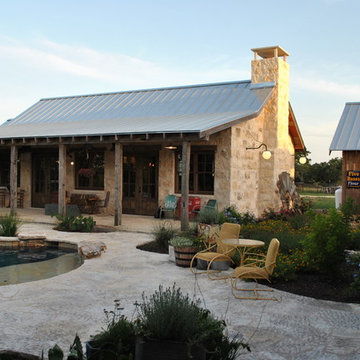
Icehouse with guest bedroom and covered porch.
Photography by Travis Keas
The 3,400 SF, 3 – bedroom, 3 ½ bath main house feels larger than it is because we pulled the kids’ bedroom wing and master suite wing out from the public spaces and connected all three with a TV Den.
Convenient ranch house features include a porte cochere at the side entrance to the mud room, a utility/sewing room near the kitchen, and covered porches that wrap two sides of the pool terrace.
We designed a separate icehouse to showcase the owner’s unique collection of Texas memorabilia. The building includes a guest suite and a comfortable porch overlooking the pool.
The main house and icehouse utilize reclaimed wood siding, brick, stone, tie, tin, and timbers alongside appropriate new materials to add a feeling of age.
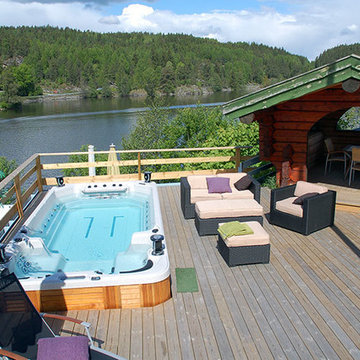
Inspiration för en mellanstor lantlig rektangulär ovanmarkspool på baksidan av huset, med spabad och trädäck
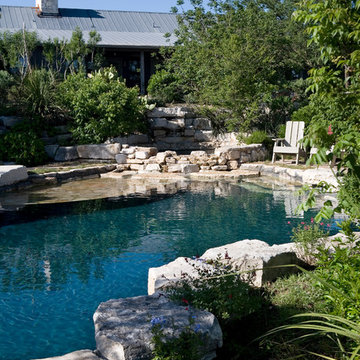
Exempel på en mellanstor lantlig anpassad baddamm på baksidan av huset, med naturstensplattor och spabad
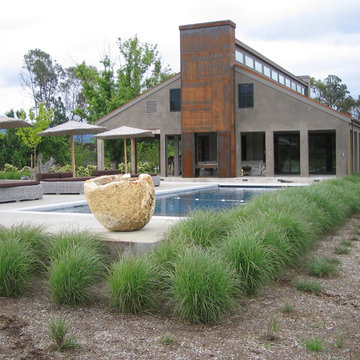
Bild på en mellanstor lantlig rektangulär träningspool på baksidan av huset, med betongplatta
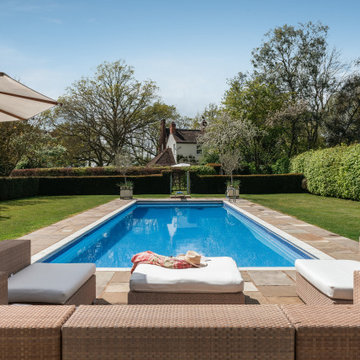
Exempel på en stor lantlig rektangulär träningspool på baksidan av huset, med poolhus och naturstensplattor
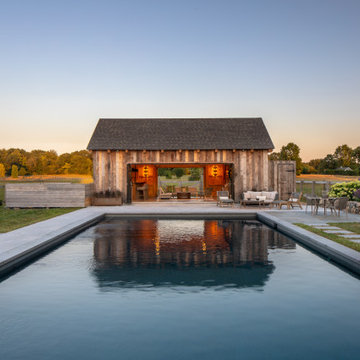
Idéer för stora lantliga rektangulär pooler på baksidan av huset, med poolhus och naturstensplattor
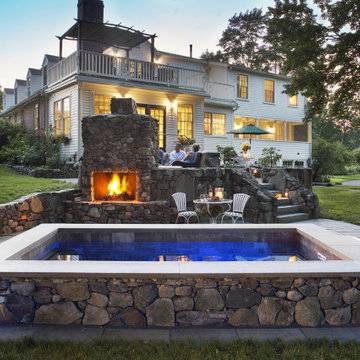
Pool project completed- beautiful stonework by local subs!
Photo credit: Tim Murphy, Foto Imagery
Idéer för en liten lantlig baddamm på baksidan av huset, med spabad och naturstensplattor
Idéer för en liten lantlig baddamm på baksidan av huset, med spabad och naturstensplattor
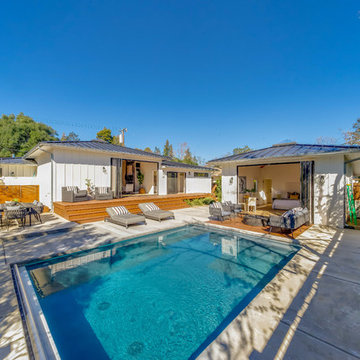
A remodeled home in Saint Helena, California use two AG Bi-Fold Patio Doors to create an indoor-outdoor lifestyle in the main house and detached guesthouse!
Project by Vine Homes
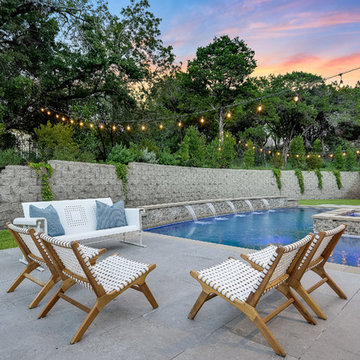
Inspiration för lantliga l-formad pooler på baksidan av huset, med en fontän och betongplatta
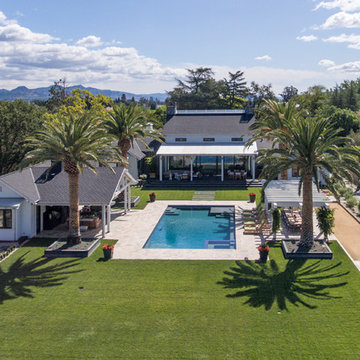
Idéer för att renovera en mellanstor lantlig rektangulär träningspool på baksidan av huset, med poolhus och naturstensplattor
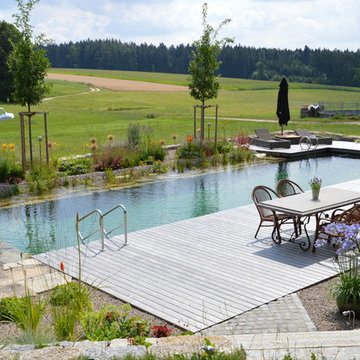
Inredning av en lantlig mellanstor rektangulär baddamm på baksidan av huset, med trädäck
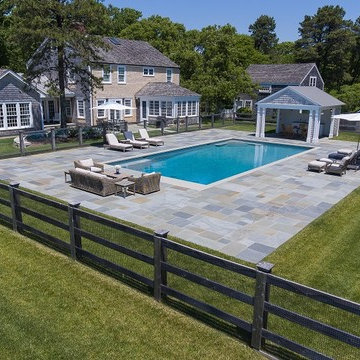
Inspiration för en stor lantlig rektangulär träningspool på baksidan av huset, med naturstensplattor
1 775 foton på lantlig pool på baksidan av huset
3
