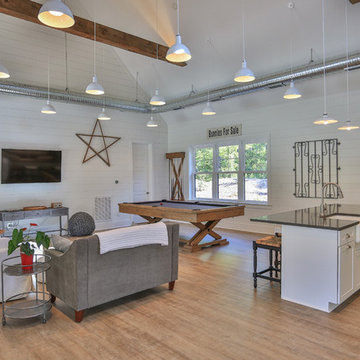1 778 foton på lantlig pool på baksidan av huset
Sortera efter:
Budget
Sortera efter:Populärt i dag
81 - 100 av 1 778 foton
Artikel 1 av 3
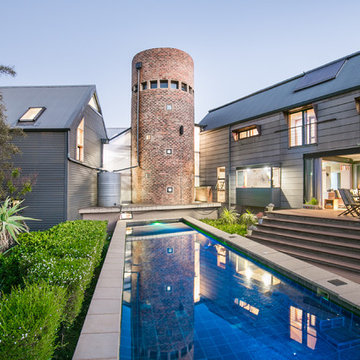
It is a contemporary ‘farm style compound’ with the main house accommodated in a ‘barn’ structure, the garages & workshops (steel- & woodworking workshops for the tinkering owner) in adjoining ‘sheds’ and the entrance & staircase housed in a semi-klinker ‘silo’ structure. A lap pool to the North of the barn act as a passive cooling device in summer, by cooling the warm summer winds from the North-East down through the evaporation of the pool water, and drawing the hot air from the ‘barn’ through large apertures facing the pool to the North & the pasture to the South. Triangular windows in the gables can be opened to draw out further hot air rising to the ceiling level inside the house. Proper insulation materials & methods for the roof, walls & floors, together with double glazing results in a cosy & warm interior. The lap pool is also an analogy of a drinking trough for the cows which used to roam the land and found on the farm before it was developed, hankering to its past, but off course also is just a swimming pool, in which the kids can play or train in for swimming galas.
This house is designed to self-sufficient and ‘off-the-grid’ in the end, through the incorporation of many ideas & systems. Sustainable elements include items like a rain water harvesting system with galvanized tanks on the outside in feeling with the farm style vernacular, grey water recycling for garden irrigation, solar water heating- & photo voltaic (electricity generation) on the roof, the use of recycled materials obtained from demolished buildings & bridges at the time, and low-water-low maintenance gardens, indigenous to the area.
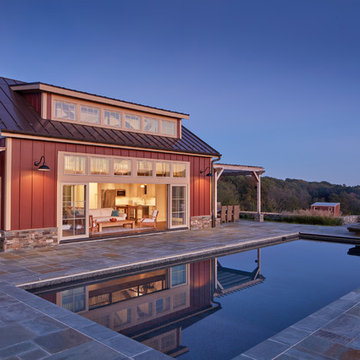
For information about our work, please contact info@studiombdc.com
Inspiration för lantliga rektangulär träningspooler på baksidan av huset, med poolhus och naturstensplattor
Inspiration för lantliga rektangulär träningspooler på baksidan av huset, med poolhus och naturstensplattor
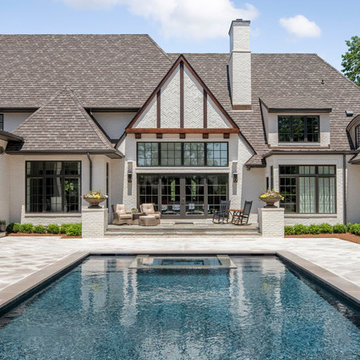
Photo courtesy of Joe Purvis Photos
Inspiration för stora lantliga rektangulär pooler på baksidan av huset, med spabad och kakelplattor
Inspiration för stora lantliga rektangulär pooler på baksidan av huset, med spabad och kakelplattor
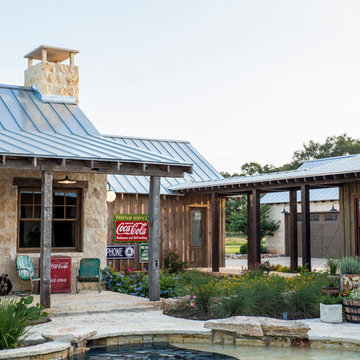
The 3,400 SF, 3 – bedroom, 3 ½ bath main house feels larger than it is because we pulled the kids’ bedroom wing and master suite wing out from the public spaces and connected all three with a TV Den.
Convenient ranch house features include a porte cochere at the side entrance to the mud room, a utility/sewing room near the kitchen, and covered porches that wrap two sides of the pool terrace.
We designed a separate icehouse to showcase the owner’s unique collection of Texas memorabilia. The building includes a guest suite and a comfortable porch overlooking the pool.
The main house and icehouse utilize reclaimed wood siding, brick, stone, tie, tin, and timbers alongside appropriate new materials to add a feeling of age.
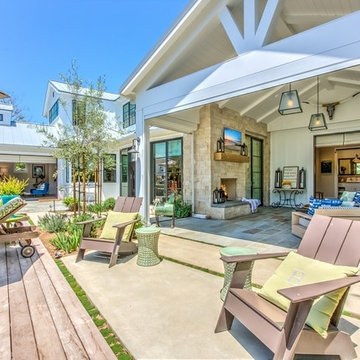
interior designer: Kathryn Smith
Inredning av en lantlig stor rektangulär pool på baksidan av huset, med en fontän och kakelplattor
Inredning av en lantlig stor rektangulär pool på baksidan av huset, med en fontän och kakelplattor
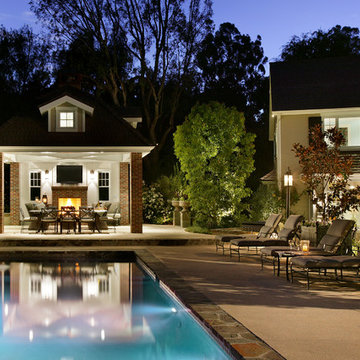
Inredning av en lantlig mellanstor rektangulär pool på baksidan av huset, med poolhus och naturstensplattor
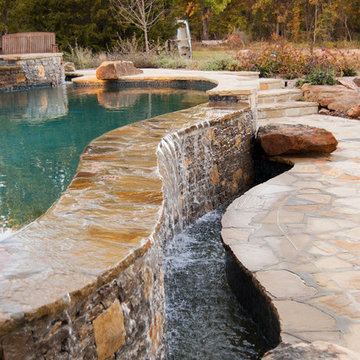
DRM Design Group
Foto på en mellanstor lantlig infinitypool på baksidan av huset, med en fontän och naturstensplattor
Foto på en mellanstor lantlig infinitypool på baksidan av huset, med en fontän och naturstensplattor
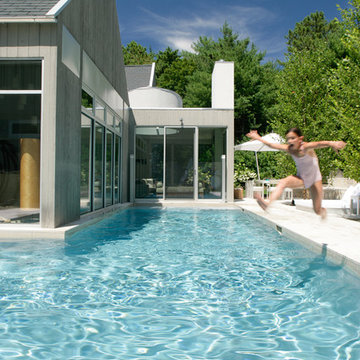
A modern farmhouse home in the Hamptons we designed! We wanted the exterior to be just as stunning as the interior, so we installed large floor to ceiling windows, garden sculptures, and a unique L-shaped pool with a luxurious lounge area.
Project completed by New York interior design firm Betty Wasserman Art & Interiors, which serves New York City, as well as across the tri-state area and in The Hamptons.
For more about Betty Wasserman, click here: https://www.bettywasserman.com/
To learn more about this project, click here: https://www.bettywasserman.com/spaces/modern-farmhouse/
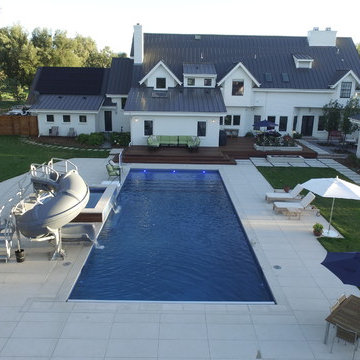
Lantlig inredning av en mycket stor rektangulär träningspool på baksidan av huset, med spabad och marksten i betong
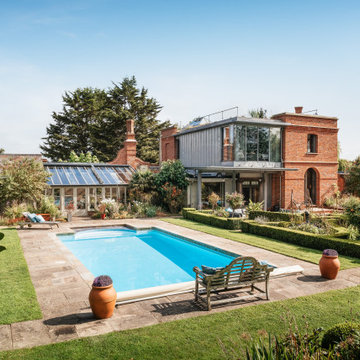
Inspiration för stora lantliga rektangulär träningspooler på baksidan av huset, med spabad och naturstensplattor
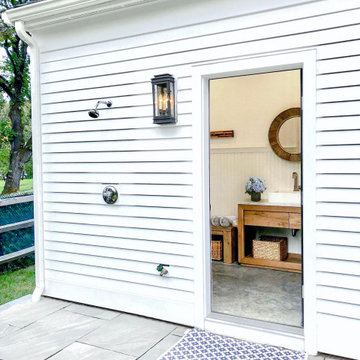
Bild på en stor lantlig rektangulär pool på baksidan av huset, med poolhus och naturstensplattor
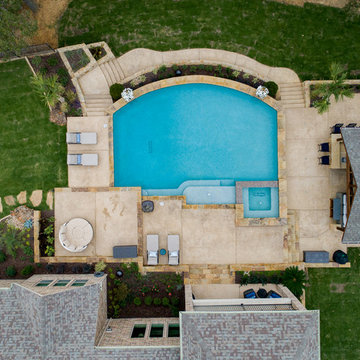
Hillside transformation - taking a totally non-usuable yard on 2 levels & transitioning it to a beautiful hillside swimming pool project in Trophy Club, TX. Project designed by Mike Farley & constructed by Claffey Pools. Landscaping by Joey Designs and photos by Farley Designs. FarleyPoolDesigns.com
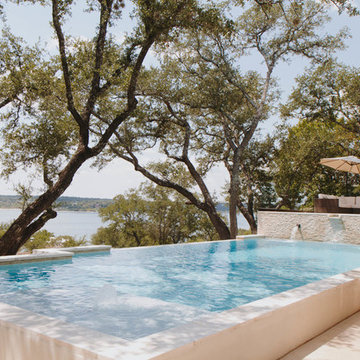
Foto på en stor lantlig infinitypool på baksidan av huset, med spabad och betongplatta
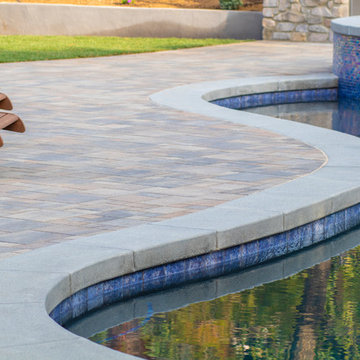
Gerlach Residence complete renovation. Interlocking Paver Driveway, Entry, Walkways, and Pool Deck along with Stone Veneer. Fire Pit and BBQ Island. Artificial Grass in Front Yard and Natural Sod in Backyard along with landscape lighting and landscaping.
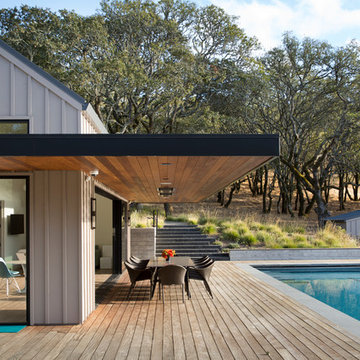
Paul Dyer
Inspiration för små lantliga rektangulär träningspooler på baksidan av huset, med poolhus och trädäck
Inspiration för små lantliga rektangulär träningspooler på baksidan av huset, med poolhus och trädäck
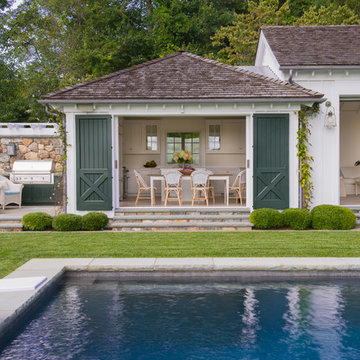
Idéer för att renovera en stor lantlig rektangulär träningspool på baksidan av huset, med poolhus och marksten i betong
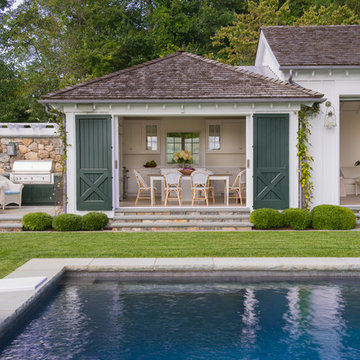
Exempel på en stor lantlig rektangulär träningspool på baksidan av huset, med poolhus och kakelplattor
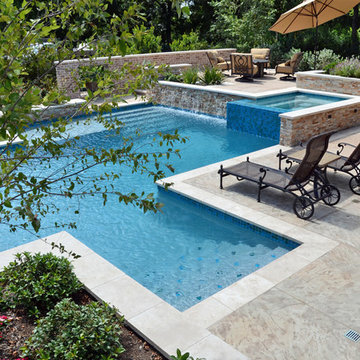
Lantlig inredning av en mycket stor anpassad baddamm på baksidan av huset, med spabad och kakelplattor
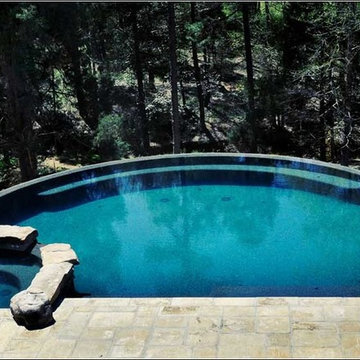
Beautiful pool overlooking a peaceful countryside in Lewisville, NC.
Inredning av en lantlig mellanstor anpassad infinitypool på baksidan av huset, med en fontän och marksten i betong
Inredning av en lantlig mellanstor anpassad infinitypool på baksidan av huset, med en fontän och marksten i betong
1 778 foton på lantlig pool på baksidan av huset
5
