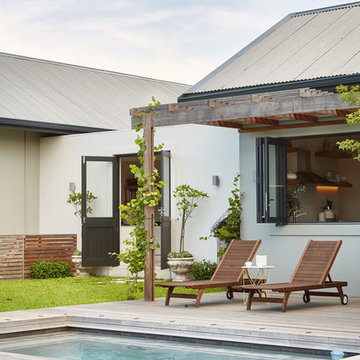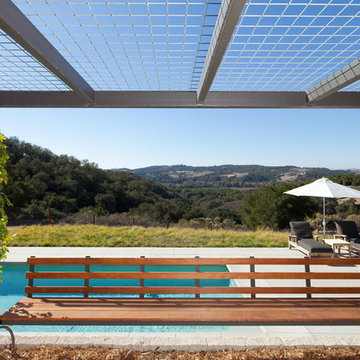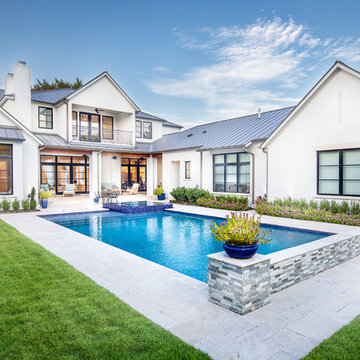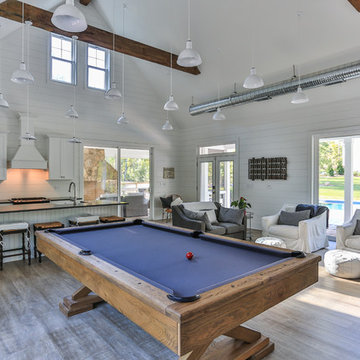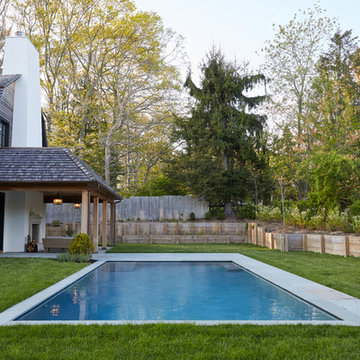1 778 foton på lantlig pool på baksidan av huset
Sortera efter:
Budget
Sortera efter:Populärt i dag
121 - 140 av 1 778 foton
Artikel 1 av 3
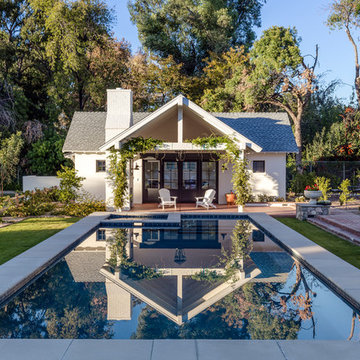
Project Details: Located in Central Phoenix on an irrigated acre lot, the design of this newly constructed home embraces the modern farm style. A plant palette of traditional Old Phoenix includes hardy, ornamental varieties which are historically accurate for the neighborhood.
Landscape Architect: Greey|Pickett
Architect: Higgins Architects
Interior Designer: Barb Foley, Bouton & Foley Interiors
Photography: Ian Denker
Publications: Phoenix Home & Garden, September 2017
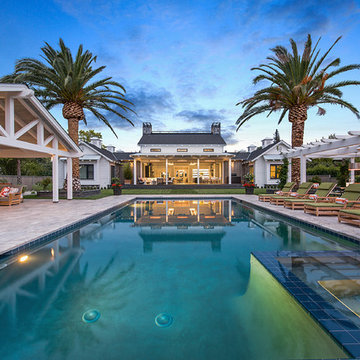
Bild på en stor lantlig rektangulär träningspool på baksidan av huset, med spabad och kakelplattor
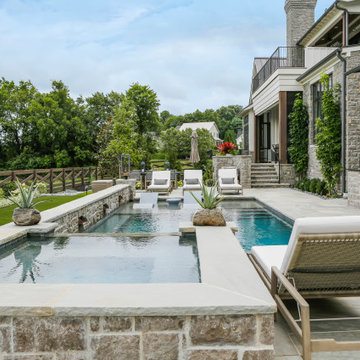
Inredning av en lantlig mellanstor rektangulär pool insynsskydd och på baksidan av huset, med naturstensplattor
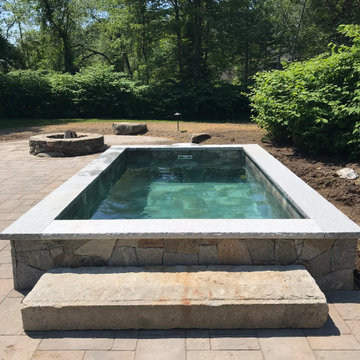
Pool complete- plantings still to come. Beautiful granite coping used. See fire pit in background- exterior matches pool exterior.
Exempel på en liten lantlig rektangulär infinitypool på baksidan av huset, med spabad och marksten i betong
Exempel på en liten lantlig rektangulär infinitypool på baksidan av huset, med spabad och marksten i betong
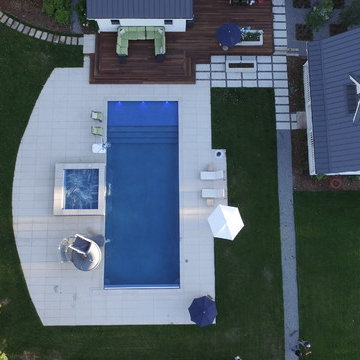
Idéer för en mycket stor lantlig träningspool på baksidan av huset, med spabad och marksten i betong
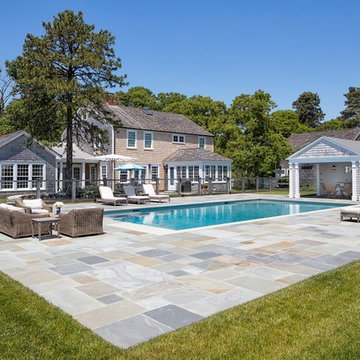
Lantlig inredning av en stor rektangulär träningspool på baksidan av huset, med naturstensplattor och poolhus
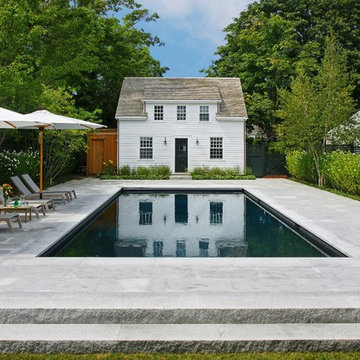
The swimming pool at this Martha’s Vineyard estate contains custom granite coping and paving. The decking is Woodbury gray granite with a thermal finish. Three retractable fountains along the pool’s west side can be activated for an elegant water feature.
Photo Credit: Jonathan Keep Landscape Designer
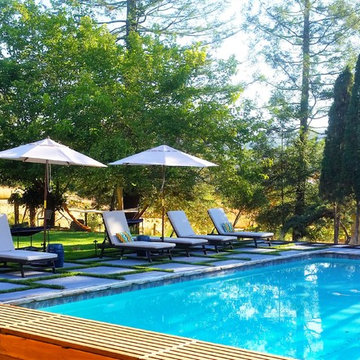
FR
Exempel på en liten lantlig anpassad baddamm på baksidan av huset, med en fontän och betongplatta
Exempel på en liten lantlig anpassad baddamm på baksidan av huset, med en fontän och betongplatta
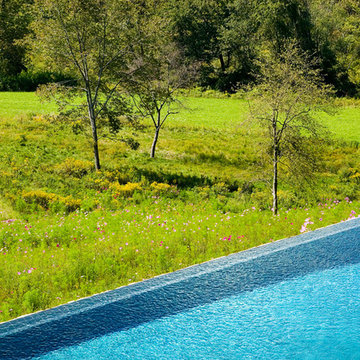
Peter Peirce
Idéer för mellanstora lantliga rektangulär infinitypooler på baksidan av huset, med naturstensplattor
Idéer för mellanstora lantliga rektangulär infinitypooler på baksidan av huset, med naturstensplattor
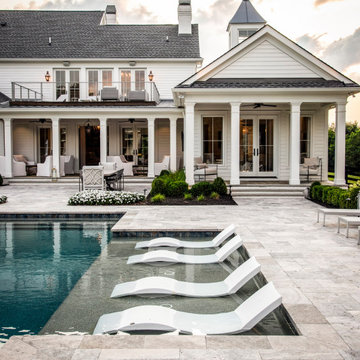
Bild på en stor lantlig anpassad pool på baksidan av huset, med naturstensplattor
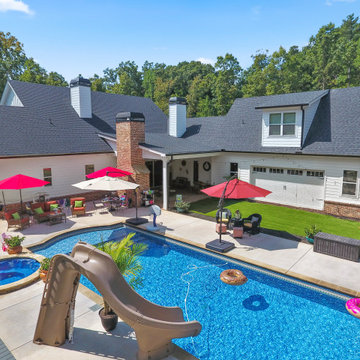
Inground pool with slide and hot tub. Beautiful All White Siding Country Home with Spacious Brick Floor Front Porch. Home Features Hardwood Flooring and Ceilings in Foyer and Kitchen. Rustic Family Room includes Stone Fireplace as well as a Vaulted Exposed Beam Ceiling. A Second Stone Fireplace Overlooks the Eating Area. The Kitchen Hosts Two Granite Counter Top Islands, Stainless Steel Appliances, Lots of Counter Tops Space and Natural Lighting. Large Master Bath. Outdoor Living Space includes a Covered Brick Patio with Brick Fireplace as well as a Swimming Pool with Water Slide and a in Ground Hot Tub.
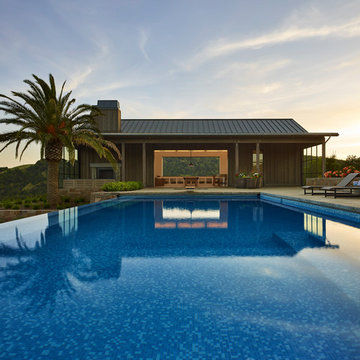
Adrian Gregorutti
Idéer för mycket stora lantliga rektangulär infinitypooler på baksidan av huset, med poolhus och naturstensplattor
Idéer för mycket stora lantliga rektangulär infinitypooler på baksidan av huset, med poolhus och naturstensplattor
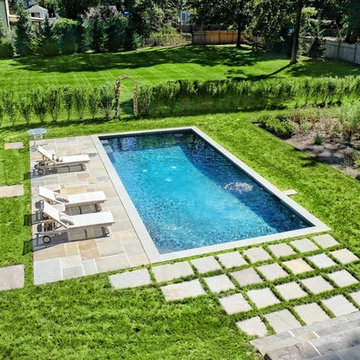
Lantlig inredning av en mellanstor rektangulär träningspool på baksidan av huset, med kakelplattor
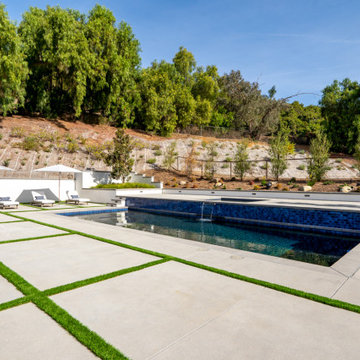
Our clients wanted the ultimate modern farmhouse custom dream home. They found property in the Santa Rosa Valley with an existing house on 3 ½ acres. They could envision a new home with a pool, a barn, and a place to raise horses. JRP and the clients went all in, sparing no expense. Thus, the old house was demolished and the couple’s dream home began to come to fruition.
The result is a simple, contemporary layout with ample light thanks to the open floor plan. When it comes to a modern farmhouse aesthetic, it’s all about neutral hues, wood accents, and furniture with clean lines. Every room is thoughtfully crafted with its own personality. Yet still reflects a bit of that farmhouse charm.
Their considerable-sized kitchen is a union of rustic warmth and industrial simplicity. The all-white shaker cabinetry and subway backsplash light up the room. All white everything complimented by warm wood flooring and matte black fixtures. The stunning custom Raw Urth reclaimed steel hood is also a star focal point in this gorgeous space. Not to mention the wet bar area with its unique open shelves above not one, but two integrated wine chillers. It’s also thoughtfully positioned next to the large pantry with a farmhouse style staple: a sliding barn door.
The master bathroom is relaxation at its finest. Monochromatic colors and a pop of pattern on the floor lend a fashionable look to this private retreat. Matte black finishes stand out against a stark white backsplash, complement charcoal veins in the marble looking countertop, and is cohesive with the entire look. The matte black shower units really add a dramatic finish to this luxurious large walk-in shower.
Photographer: Andrew - OpenHouse VC
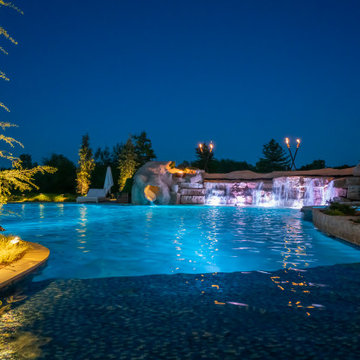
This Caviness project for a modern farmhouse design in a community-based neighborhood called The Prairie At Post in Oklahoma. This complete outdoor design includes a large swimming pool with waterfalls, an underground slide, stream bed, glass tiled spa and sun shelf, native Oklahoma flagstone for patios, pathways and hand-cut stone retaining walls, lush mature landscaping and landscape lighting, a prairie grass embedded pathway design, embedded trampoline, all which overlook the farm pond and Oklahoma sky. This project was designed and installed by Caviness Landscape Design, Inc., a small locally-owned family boutique landscape design firm located in Arcadia, Oklahoma. We handle most all aspects of the design and construction in-house to control the quality and integrity of each project.
Film by Affordable Aerial Photo & Video
1 778 foton på lantlig pool på baksidan av huset
7
