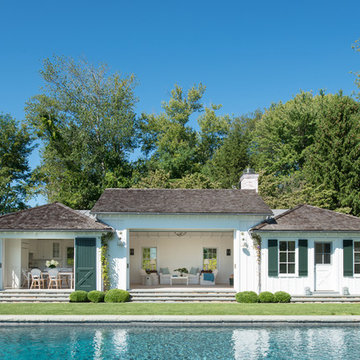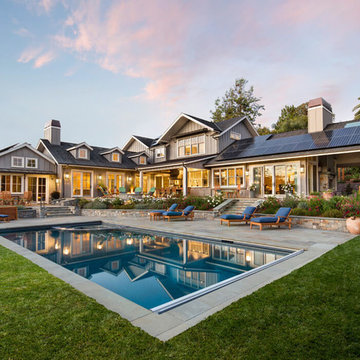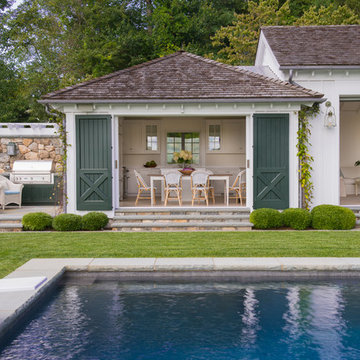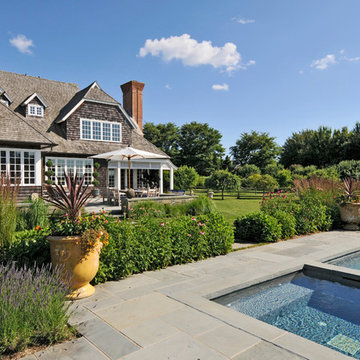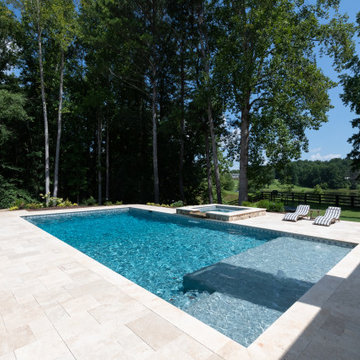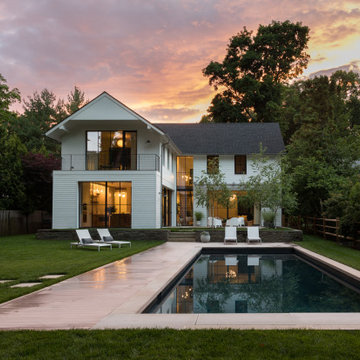7 327 foton på lantlig pool
Sortera efter:
Budget
Sortera efter:Populärt i dag
121 - 140 av 7 327 foton
Artikel 1 av 2
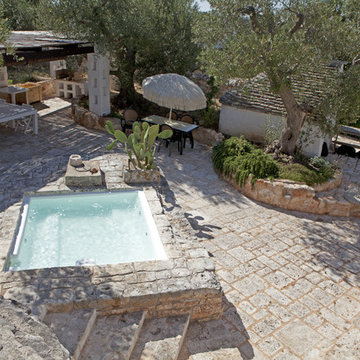
Piscina Skimmer con struttura in cemento armato e rivestimento interno in resina colore Bianco. Tutti gli impianti presenti all'interno della piscina sono di Piscine Castiglione. La piscina presenta al suo interno quattro postazioni idromassaggio.
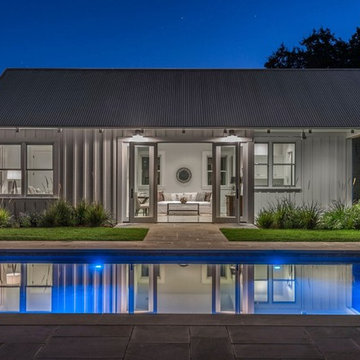
My client for this project was a builder/ developer. He had purchased a flat two acre parcel with vineyards that was within easy walking distance of downtown St. Helena. He planned to “build for sale” a three bedroom home with a separate one bedroom guest house, a pool and a pool house. He wanted a modern type farmhouse design that opened up to the site and to the views of the hills beyond and to keep as much of the vineyards as possible. The house was designed with a central Great Room consisting of a kitchen area, a dining area, and a living area all under one roof with a central linear cupola to bring natural light into the middle of the room. One approaches the entrance to the home through a small garden with water features on both sides of a path that leads to a covered entry porch and the front door. The entry hall runs the length of the Great Room and serves as both a link to the bedroom wings, the garage, the laundry room and a small study. The entry hall also serves as an art gallery for the future owner. An interstitial space between the entry hall and the Great Room contains a pantry, a wine room, an entry closet, an electrical room and a powder room. A large deep porch on the pool/garden side of the house extends most of the length of the Great Room with a small breakfast Room at one end that opens both to the kitchen and to this porch. The Great Room and porch open up to a swimming pool that is on on axis with the front door.
The main house has two wings. One wing contains the master bedroom suite with a walk in closet and a bathroom with soaking tub in a bay window and separate toilet room and shower. The other wing at the opposite end of the househas two children’s bedrooms each with their own bathroom a small play room serving both bedrooms. A rear hallway serves the children’s wing, a Laundry Room and a Study, the garage and a stair to an Au Pair unit above the garage.
A separate small one bedroom guest house has a small living room, a kitchen, a toilet room to serve the pool and a small covered porch. The bedroom is ensuite with a full bath. This guest house faces the side of the pool and serves to provide privacy and block views ofthe neighbors to the east. A Pool house at the far end of the pool on the main axis of the house has a covered sitting area with a pizza oven, a bar area and a small bathroom. Vineyards were saved on all sides of the house to help provide a private enclave within the vines.
The exterior of the house has simple gable roofs over the major rooms of the house with sloping ceilings and large wooden trusses in the Great Room and plaster sloping ceilings in the bedrooms. The exterior siding through out is painted board and batten siding similar to farmhouses of other older homes in the area.
Clyde Construction: General Contractor
Photographed by: Paul Rollins
Hitta den rätta lokala yrkespersonen för ditt projekt
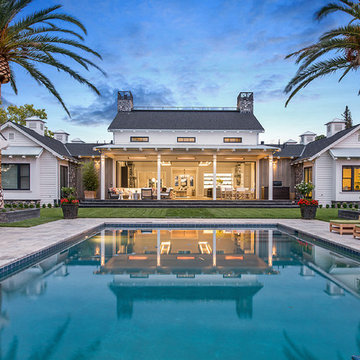
Idéer för en mellanstor lantlig pool på baksidan av huset, med poolhus och naturstensplattor
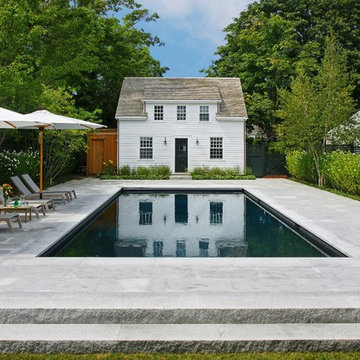
The swimming pool at this Martha’s Vineyard estate contains custom granite coping and paving. The decking is Woodbury gray granite with a thermal finish. Three retractable fountains along the pool’s west side can be activated for an elegant water feature.
Photo Credit: Jonathan Keep Landscape Designer
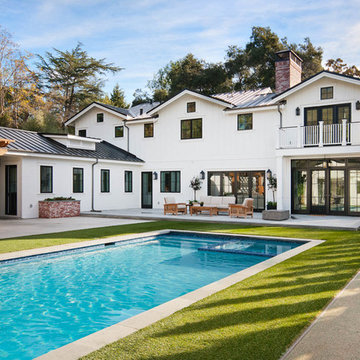
Exempel på en mellanstor lantlig rektangulär träningspool på baksidan av huset, med betongplatta
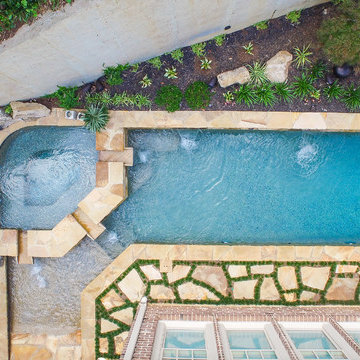
Kimberly Evans
Inspiration för mellanstora lantliga rektangulär pooler på baksidan av huset, med naturstensplattor
Inspiration för mellanstora lantliga rektangulär pooler på baksidan av huset, med naturstensplattor
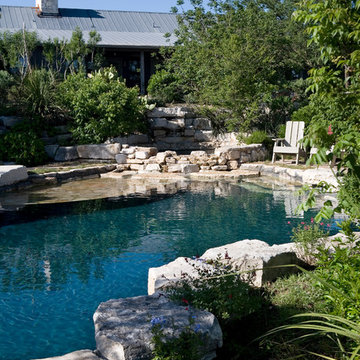
Exempel på en mellanstor lantlig anpassad baddamm på baksidan av huset, med naturstensplattor och spabad
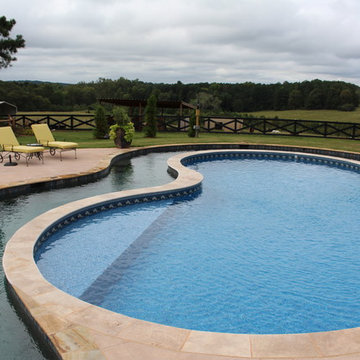
Vinyl liner pool surrounded by lazy river. The pool is located in the backyard of the home, which is surrounded by a working farm. The pool also showcases a cow-themed mushroom pad. Photo by Mandy Shaw
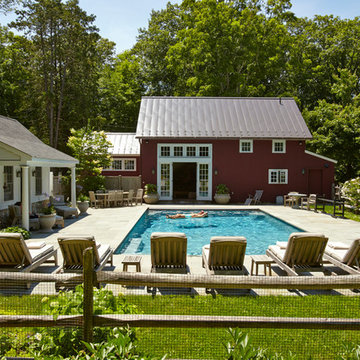
A family retreat for lounging and quiet time by the pool. Original 150 year old barn on family estate was redesigned by EPiC, built by Ludwig Builders and using timber frame construction by New England Barn. Photography by local New Canaanite, Mike Tauber
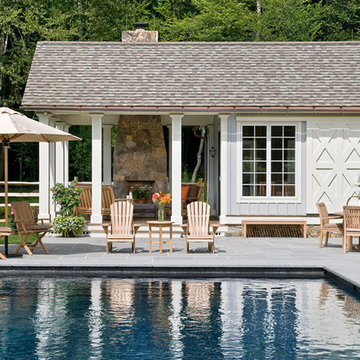
Berkshire Pool House. Photographer: Rob Karosis
Inredning av en lantlig rektangulär pool, med poolhus och marksten i betong
Inredning av en lantlig rektangulär pool, med poolhus och marksten i betong
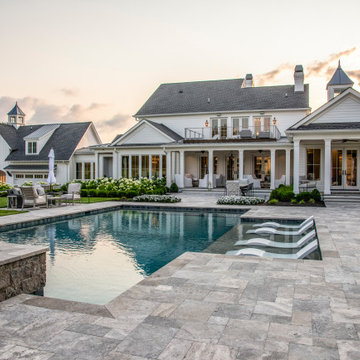
Inredning av en lantlig stor anpassad pool på baksidan av huset, med naturstensplattor
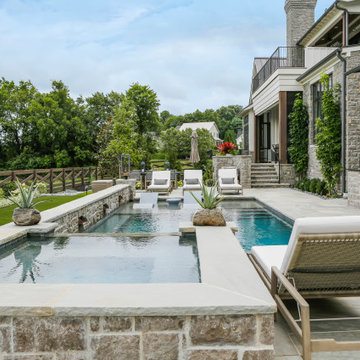
Inredning av en lantlig mellanstor rektangulär pool insynsskydd och på baksidan av huset, med naturstensplattor
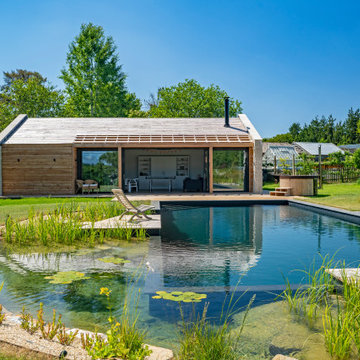
A natural swimming pond sits beautifully into the landscape. Aquatic plants filter the water without the need for chemicals, providing a haven for wildlife as well as a clean and tranquil place to swim.
7 327 foton på lantlig pool
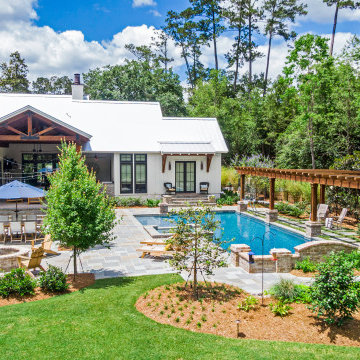
Aerial view of property
Exempel på en stor lantlig rektangulär pool på baksidan av huset, med spabad och naturstensplattor
Exempel på en stor lantlig rektangulär pool på baksidan av huset, med spabad och naturstensplattor
7
