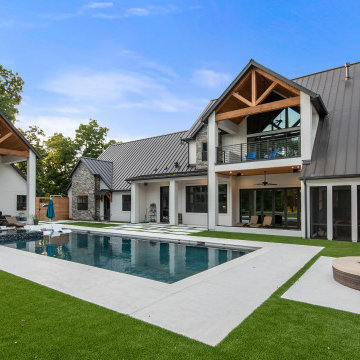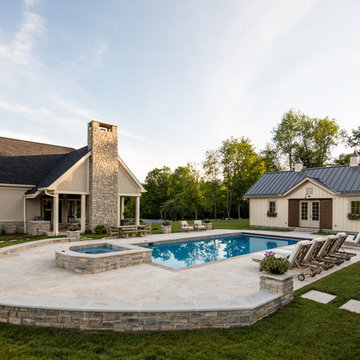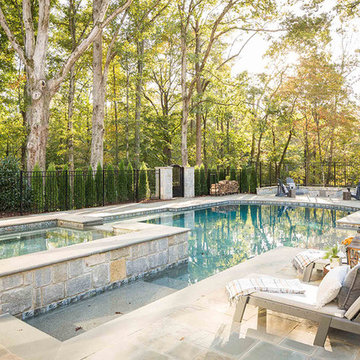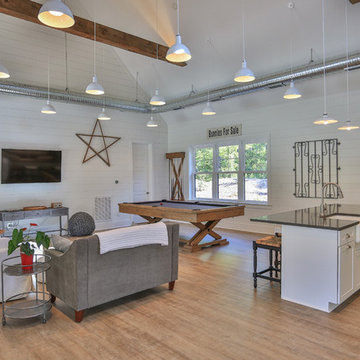7 326 foton på lantlig pool
Sortera efter:
Budget
Sortera efter:Populärt i dag
41 - 60 av 7 326 foton
Artikel 1 av 2
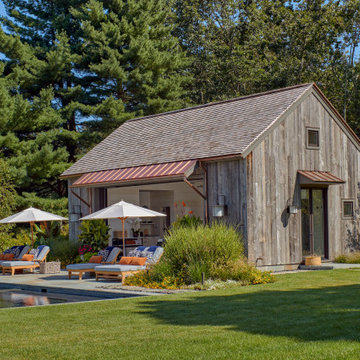
The antique cedar siding is contrasted by crisp copper overhangs. Robert Benson Photography.
Foto på en mellanstor lantlig pool, med naturstensplattor
Foto på en mellanstor lantlig pool, med naturstensplattor
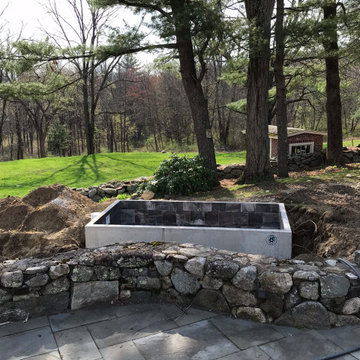
Pool just after placement
Inredning av en lantlig liten rektangulär baddamm på baksidan av huset, med spabad och naturstensplattor
Inredning av en lantlig liten rektangulär baddamm på baksidan av huset, med spabad och naturstensplattor
Hitta den rätta lokala yrkespersonen för ditt projekt
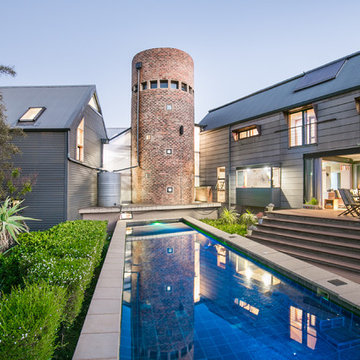
It is a contemporary ‘farm style compound’ with the main house accommodated in a ‘barn’ structure, the garages & workshops (steel- & woodworking workshops for the tinkering owner) in adjoining ‘sheds’ and the entrance & staircase housed in a semi-klinker ‘silo’ structure. A lap pool to the North of the barn act as a passive cooling device in summer, by cooling the warm summer winds from the North-East down through the evaporation of the pool water, and drawing the hot air from the ‘barn’ through large apertures facing the pool to the North & the pasture to the South. Triangular windows in the gables can be opened to draw out further hot air rising to the ceiling level inside the house. Proper insulation materials & methods for the roof, walls & floors, together with double glazing results in a cosy & warm interior. The lap pool is also an analogy of a drinking trough for the cows which used to roam the land and found on the farm before it was developed, hankering to its past, but off course also is just a swimming pool, in which the kids can play or train in for swimming galas.
This house is designed to self-sufficient and ‘off-the-grid’ in the end, through the incorporation of many ideas & systems. Sustainable elements include items like a rain water harvesting system with galvanized tanks on the outside in feeling with the farm style vernacular, grey water recycling for garden irrigation, solar water heating- & photo voltaic (electricity generation) on the roof, the use of recycled materials obtained from demolished buildings & bridges at the time, and low-water-low maintenance gardens, indigenous to the area.
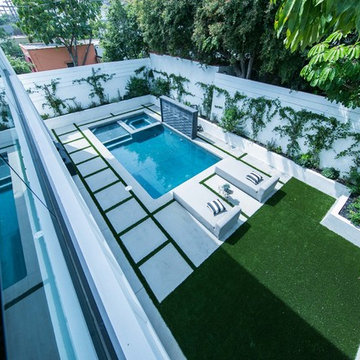
Inspiration för mellanstora lantliga l-formad ovanmarkspooler på baksidan av huset, med spabad och marksten i betong
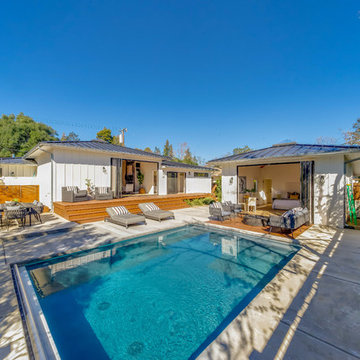
A remodeled home in Saint Helena, California use two AG Bi-Fold Patio Doors to create an indoor-outdoor lifestyle in the main house and detached guesthouse!
Project by Vine Homes
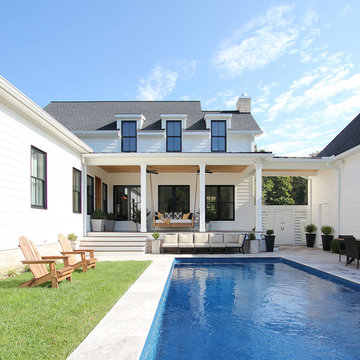
Henry Jones
Idéer för lantliga rektangulär pooler på baksidan av huset, med marksten i betong
Idéer för lantliga rektangulär pooler på baksidan av huset, med marksten i betong
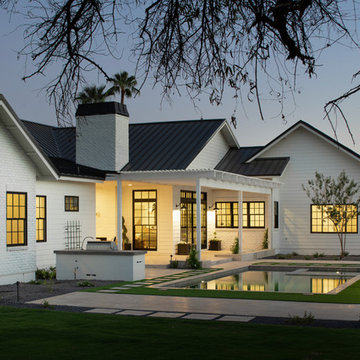
Idéer för mellanstora lantliga rektangulär träningspooler på baksidan av huset
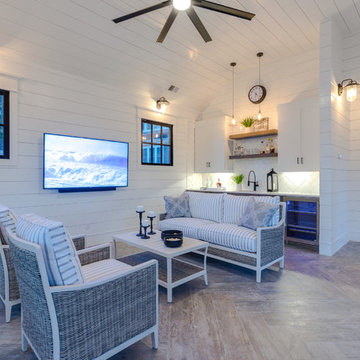
Idéer för att renovera en stor lantlig anpassad baddamm på baksidan av huset, med poolhus och naturstensplattor
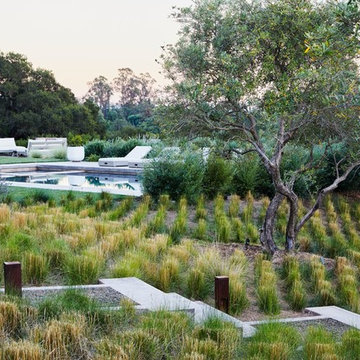
Inredning av en lantlig mellanstor rektangulär träningspool på baksidan av huset, med spabad och marksten i betong

Inspiration för lantliga rektangulär pooler på baksidan av huset, med poolhus
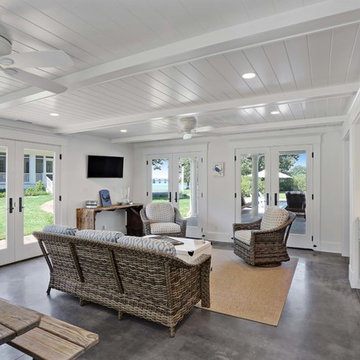
Interior of pool house with kitchenette. French doors open on two sides to bring the outside in.
© REAL-ARCH-MEDIA
Lantlig inredning av en stor rektangulär pool längs med huset, med poolhus och naturstensplattor
Lantlig inredning av en stor rektangulär pool längs med huset, med poolhus och naturstensplattor
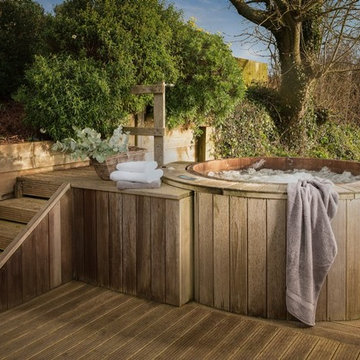
Unique Home Stays
Inspiration för mellanstora lantliga ovanmarkspooler på baksidan av huset, med spabad
Inspiration för mellanstora lantliga ovanmarkspooler på baksidan av huset, med spabad
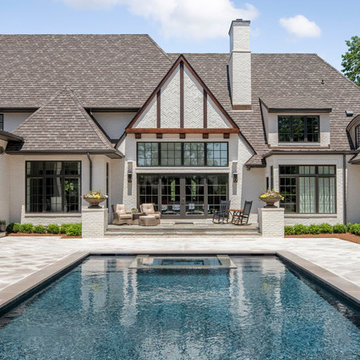
Photo courtesy of Joe Purvis Photos
Inspiration för stora lantliga rektangulär pooler på baksidan av huset, med spabad och kakelplattor
Inspiration för stora lantliga rektangulär pooler på baksidan av huset, med spabad och kakelplattor
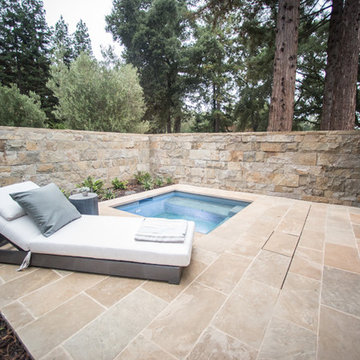
A romantic space is created by the privacy walls around this Hot Tub area connected to the Master Bathroom.
Idéer för en liten lantlig pool längs med huset, med spabad och naturstensplattor
Idéer för en liten lantlig pool längs med huset, med spabad och naturstensplattor
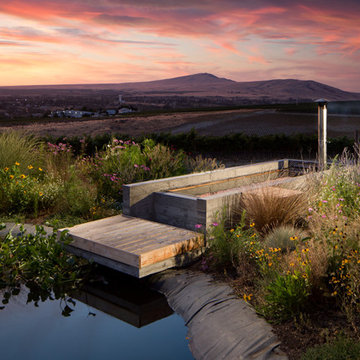
Idéer för en liten lantlig ovanmarkspool längs med huset, med spabad och marksten i betong
7 326 foton på lantlig pool
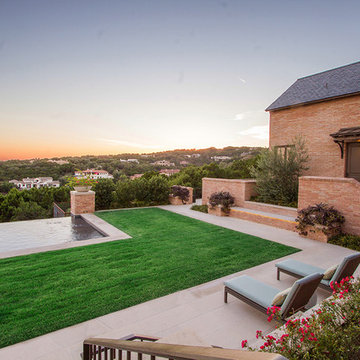
Jessica Mims, See In See Out
Inspiration för små lantliga rektangulär infinitypooler på baksidan av huset, med marksten i betong
Inspiration för små lantliga rektangulär infinitypooler på baksidan av huset, med marksten i betong
3
