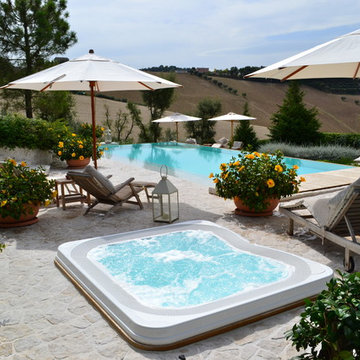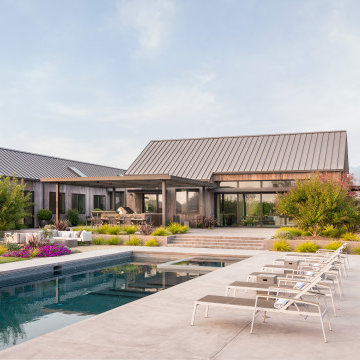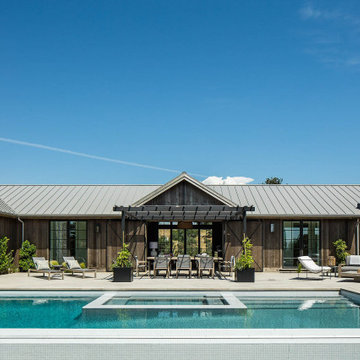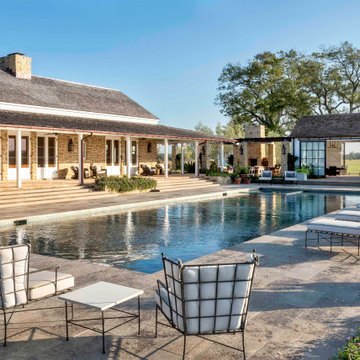7 327 foton på lantlig pool
Sortera efter:
Budget
Sortera efter:Populärt i dag
21 - 40 av 7 327 foton
Artikel 1 av 2
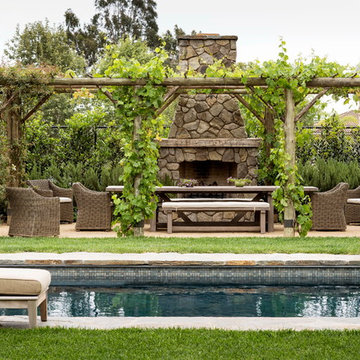
Ward Jewell, AIA was asked to design a comfortable one-story stone and wood pool house that was "barn-like" in keeping with the owner’s gentleman farmer concept. Thus, Mr. Jewell was inspired to create an elegant New England Stone Farm House designed to provide an exceptional environment for them to live, entertain, cook and swim in the large reflection lap pool.
Mr. Jewell envisioned a dramatic vaulted great room with hand selected 200 year old reclaimed wood beams and 10 foot tall pocketing French doors that would connect the house to a pool, deck areas, loggia and lush garden spaces, thus bringing the outdoors in. A large cupola “lantern clerestory” in the main vaulted ceiling casts a natural warm light over the graceful room below. The rustic walk-in stone fireplace provides a central focal point for the inviting living room lounge. Important to the functionality of the pool house are a chef’s working farm kitchen with open cabinetry, free-standing stove and a soapstone topped central island with bar height seating. Grey washed barn doors glide open to reveal a vaulted and beamed quilting room with full bath and a vaulted and beamed library/guest room with full bath that bookend the main space.
The private garden expanded and evolved over time. After purchasing two adjacent lots, the owners decided to redesign the garden and unify it by eliminating the tennis court, relocating the pool and building an inspired "barn". The concept behind the garden’s new design came from Thomas Jefferson’s home at Monticello with its wandering paths, orchards, and experimental vegetable garden. As a result this small organic farm, was born. Today the farm produces more than fifty varieties of vegetables, herbs, and edible flowers; many of which are rare and hard to find locally. The farm also grows a wide variety of fruits including plums, pluots, nectarines, apricots, apples, figs, peaches, guavas, avocados (Haas, Fuerte and Reed), olives, pomegranates, persimmons, strawberries, blueberries, blackberries, and ten different types of citrus. The remaining areas consist of drought-tolerant sweeps of rosemary, lavender, rockrose, and sage all of which attract butterflies and dueling hummingbirds.
Photo Credit: Laura Hull Photography. Interior Design: Jeffrey Hitchcock. Landscape Design: Laurie Lewis Design. General Contractor: Martin Perry Premier General Contractors
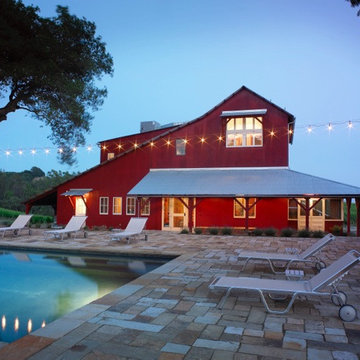
Foto på en stor lantlig träningspool på baksidan av huset, med poolhus och naturstensplattor
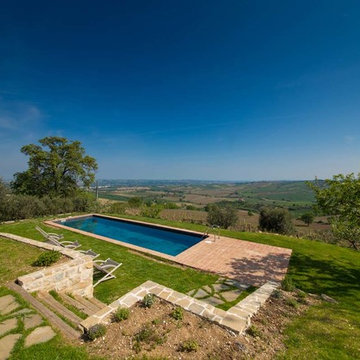
Inredning av en lantlig mellanstor rektangulär pool på baksidan av huset, med marksten i tegel
Hitta den rätta lokala yrkespersonen för ditt projekt
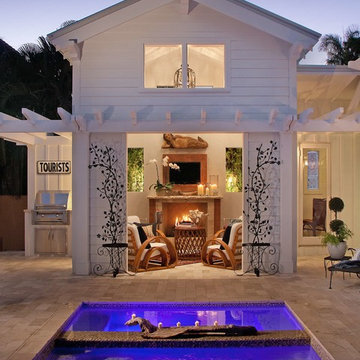
Idéer för att renovera en stor lantlig rektangulär pool på baksidan av huset, med kakelplattor
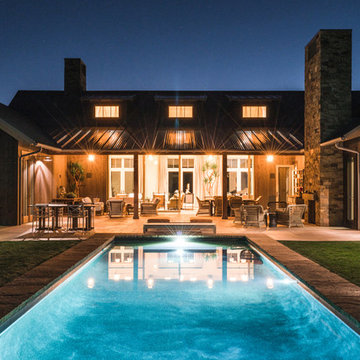
photo by Blake Bronstad
Foto på en lantlig träningspool på baksidan av huset, med naturstensplattor
Foto på en lantlig träningspool på baksidan av huset, med naturstensplattor
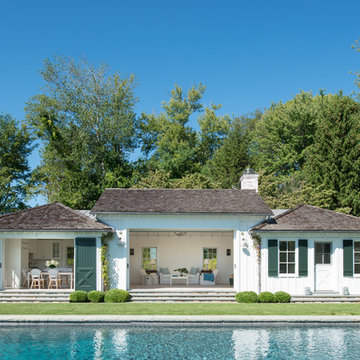
Jane Beiles
Inredning av en lantlig mellanstor rektangulär pool på baksidan av huset, med poolhus
Inredning av en lantlig mellanstor rektangulär pool på baksidan av huset, med poolhus
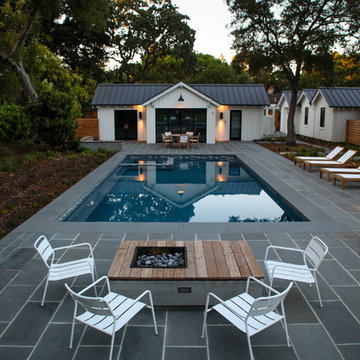
Bird's eye view of the fire pit seating area and the pool
Bild på en stor lantlig rektangulär pool på baksidan av huset, med poolhus och naturstensplattor
Bild på en stor lantlig rektangulär pool på baksidan av huset, med poolhus och naturstensplattor
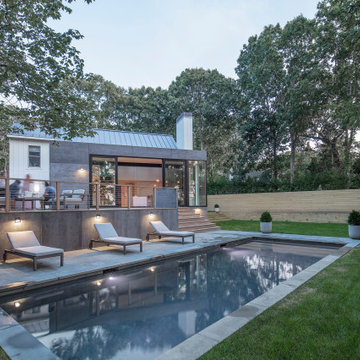
fotografía © Montse Zamorano
Inspiration för mellanstora lantliga rektangulär pooler på baksidan av huset
Inspiration för mellanstora lantliga rektangulär pooler på baksidan av huset
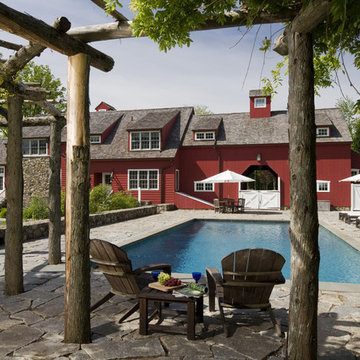
A rustic pergola provides a shady spot beside the pool.
Robert Benson Photography
Exempel på en mycket stor lantlig rektangulär pool längs med huset, med naturstensplattor
Exempel på en mycket stor lantlig rektangulär pool längs med huset, med naturstensplattor
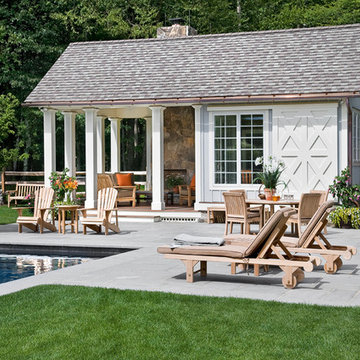
Berkshire Pool House. Photographer: Rob Karosis
Inspiration för en lantlig rektangulär pool, med poolhus
Inspiration för en lantlig rektangulär pool, med poolhus
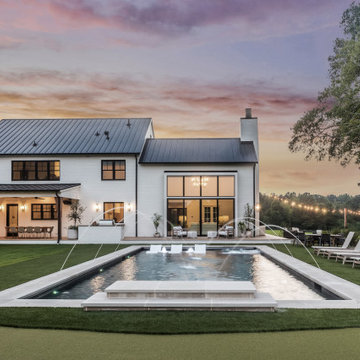
Inspiration för en stor lantlig rektangulär pool på baksidan av huset, med spabad och naturstensplattor

I was initially contacted by the builder and architect working on this Modern European Cottage to review the property and home design before construction began. Once the clients and I had the opportunity to meet and discuss what their visions were for the property, I started working on their wish list of items, which included a custom concrete pool, concrete spa, patios/walkways, custom fencing, and wood structures.
One of the largest challenges was that this property had a 30% (or less) hardcover surface requirement for the city location. With the lot size and square footage of the home I had limits to how much hardcover we could add to property. So, I had to get creative. We presented to the city the usage of the Live Green Roof plantings that would reduce the hardcover calculations for the site. Also, if we kept space between the Laurel Sandstones walkways, using them as steppers and planting groundcover or lawn between the stones that would also reduce the hard surface calculations. We continued that theme with the back patio as well. The client’s esthetic leaned towards the minimal style, so by adding greenery between stones work esthetically.
I chose the Laurel Tumbled Sandstone for the charm and character and thought it would lend well to the old world feel of this Modern European Cottage. We installed it on all the stone walkways, steppers, and patios around the home and pool.
I had several meetings with the client to discuss/review perennials, shrubs, and tree selections. Plant color and texture of the planting material were equally important to the clients when choosing. We grouped the plantings together and did not over-mix varieties of plants. Ultimately, we chose a variety of styles from natural groups of plantings to a touch of formal style, which all work cohesively together.
The custom fence design and installation was designed to create a cottage “country” feel. They gave us inspiration of a country style fence that you may find on a farm to keep the animals inside. We took those photos and ideas and elevated the design. We used a combination of cedar wood and sandwich the galvanized mesh between it. The fence also creates a space for the clients two dogs to roam freely around their property. We installed sod on the inside of the fence to the home and seeded the remaining areas with a Low Gro Fescue grass seed with a straw blanket for protection.
The minimal European style custom concrete pool was designed to be lined up in view from the porch and inside the home. The client requested the lawn around the edge of the pool, which helped reduce the hardcover calculations. The concrete spa is open year around. Benches are on all four sides of the spa to create enough seating for the whole family to use at the same time. Mortared field stone on the exterior of the spa mimics the stone on the exterior of the home. The spa equipment is installed in the lower level of the home to protect it from the cold winter weather.
Between the garage and the home’s entry is a pea rock sitting area and is viewed from several windows. I wanted it to be a quiet escape from the rest of the house with the minimal design. The Skyline Locust tree planted in the center of the space creates a canopy and softens the side of garage wall from the window views. The client will be installing a small water feature along the garage for serene noise ambience.
The client had very thoughtful design ideas styles, and our collaborations all came together and worked well to create the landscape design/installation. The result was everything they had dreamed of and more for their Modern European Cottage home and property.
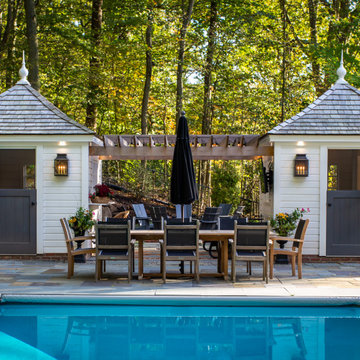
Pool cabanas at the far end of the pool. The cabanas have a bathroom, lounge area, kitchen and a wet bar with a kegerator.
Idéer för lantliga pooler
Idéer för lantliga pooler
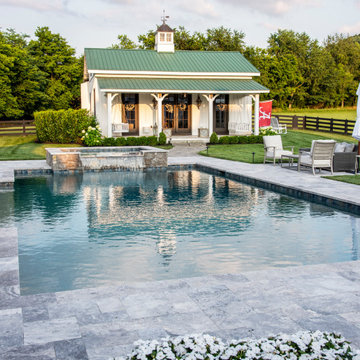
Inspiration för en stor lantlig anpassad pool på baksidan av huset, med naturstensplattor
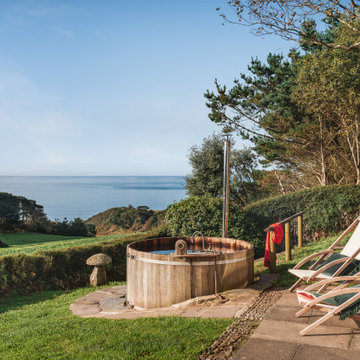
Bild på en mellanstor lantlig rund ovanmarkspool på baksidan av huset, med spabad och naturstensplattor
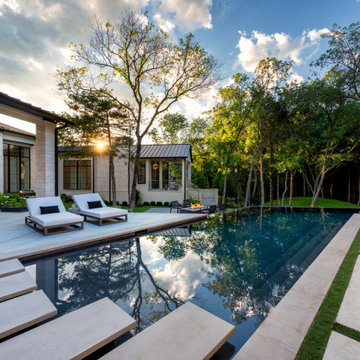
Infinity pool and spa with multi dimensional decking and firepit
Lantlig inredning av en mellanstor anpassad infinitypool på baksidan av huset, med marksten i betong
Lantlig inredning av en mellanstor anpassad infinitypool på baksidan av huset, med marksten i betong
7 327 foton på lantlig pool
2
