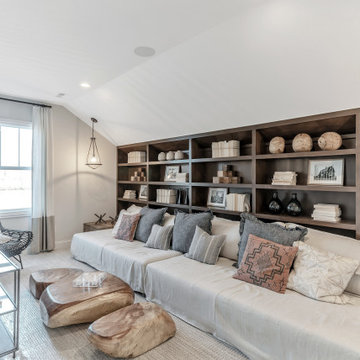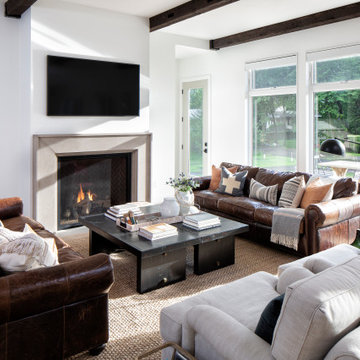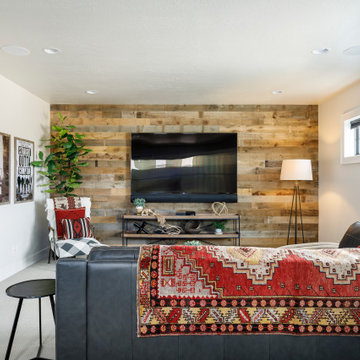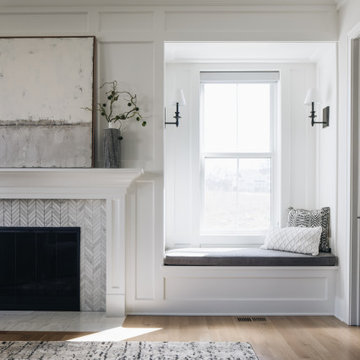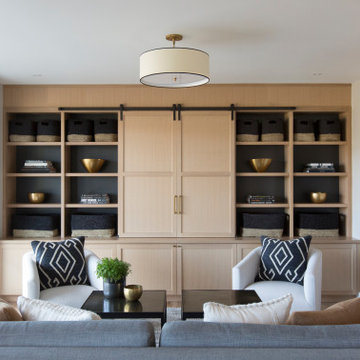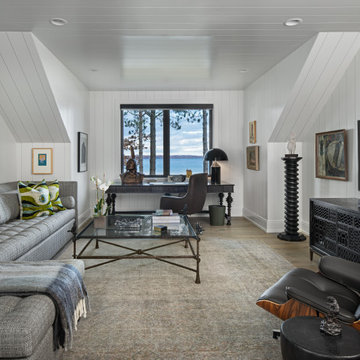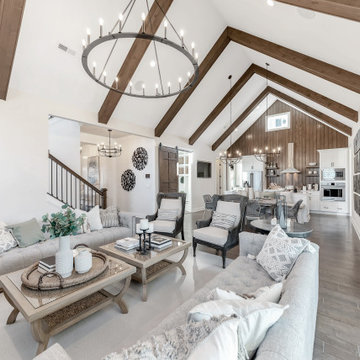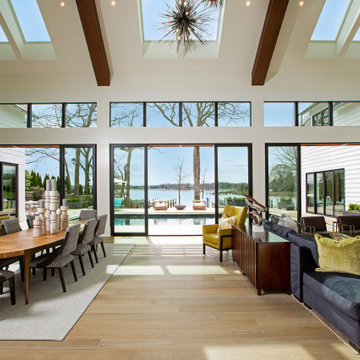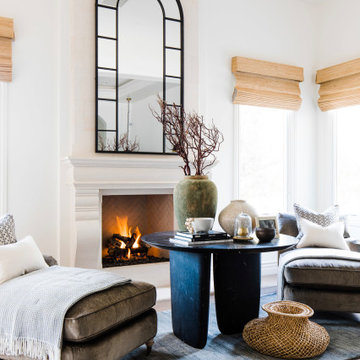18 652 foton på lantligt allrum
Sortera efter:
Budget
Sortera efter:Populärt i dag
61 - 80 av 18 652 foton
Artikel 1 av 2

Inspiration för mycket stora lantliga allrum med öppen planlösning, med vita väggar, ljust trägolv, en inbyggd mediavägg och beiget golv

Modern Farmhouse designed for entertainment and gatherings. French doors leading into the main part of the home and trim details everywhere. Shiplap, board and batten, tray ceiling details, custom barrel tables are all part of this modern farmhouse design.
Half bath with a custom vanity. Clean modern windows. Living room has a fireplace with custom cabinets and custom barn beam mantel with ship lap above. The Master Bath has a beautiful tub for soaking and a spacious walk in shower. Front entry has a beautiful custom ceiling treatment.
Hitta den rätta lokala yrkespersonen för ditt projekt

This home features many timeless designs and was catered to our clients and their five growing children
Idéer för stora lantliga allrum med öppen planlösning, med vita väggar, ljust trägolv, en standard öppen spis, en spiselkrans i tegelsten, en väggmonterad TV och beiget golv
Idéer för stora lantliga allrum med öppen planlösning, med vita väggar, ljust trägolv, en standard öppen spis, en spiselkrans i tegelsten, en väggmonterad TV och beiget golv

Locati Architects, LongViews Studio
Exempel på ett litet lantligt allrum med öppen planlösning, med grå väggar, ljust trägolv, en öppen vedspis och en spiselkrans i betong
Exempel på ett litet lantligt allrum med öppen planlösning, med grå väggar, ljust trägolv, en öppen vedspis och en spiselkrans i betong

Idéer för ett lantligt allrum med öppen planlösning, med beige väggar, ljust trägolv, en standard öppen spis, en spiselkrans i sten, en väggmonterad TV och beiget golv

Complete Renovation
Build: EBCON Corporation
Design: Tineke Triggs - Artistic Designs for Living
Architecture: Tim Barber and Kirk Snyder
Landscape: John Dahlrymple Landscape Architecture
Photography: Laura Hull
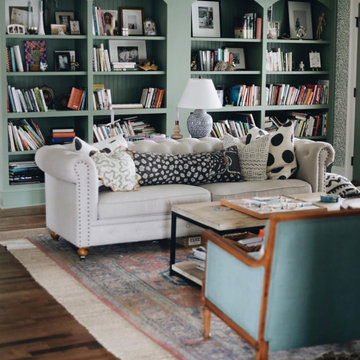
For this project, we helped renovate and design this 2300 sq ft outdated 80's ranch style home into a stunning English cottage style farmhouse with eclectic flair!

The Kristin Entertainment center has been everyone's favorite at Mallory Park, 15 feet long by 9 feet high, solid wood construction, plenty of storage, white oak shelves, and a shiplap backdrop.

Exempel på ett stort lantligt allrum med öppen planlösning, med svarta väggar, mellanmörkt trägolv, en standard öppen spis, en väggmonterad TV och brunt golv
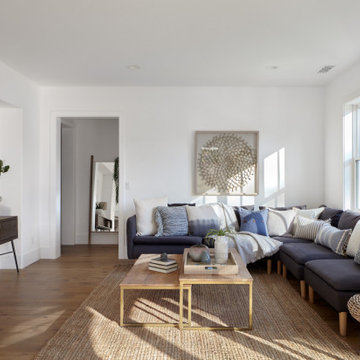
Photography: Agnieszka Jakubowicz / Design+Build: Robson Homes
Idéer för ett lantligt allrum
Idéer för ett lantligt allrum
18 652 foton på lantligt allrum

For this home, we really wanted to create an atmosphere of cozy. A "lived in" farmhouse. We kept the colors light throughout the home, and added contrast with black interior windows, and just a touch of colors on the wall. To help create that cozy and comfortable vibe, we added in brass accents throughout the home. You will find brass lighting and hardware throughout the home. We also decided to white wash the large two story fireplace that resides in the great room. The white wash really helped us to get that "vintage" look, along with the over grout we had applied to it. We kept most of the metals warm, using a lot of brass and polished nickel. One of our favorite features is the vintage style shiplap we added to most of the ceiling on the main floor...and of course no vintage inspired home would be complete without true vintage rustic beams, which we placed in the great room, fireplace mantel and the master bedroom.
4
