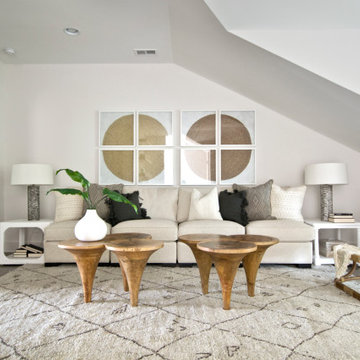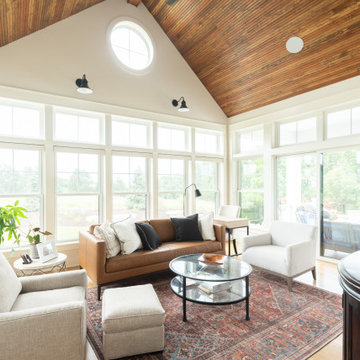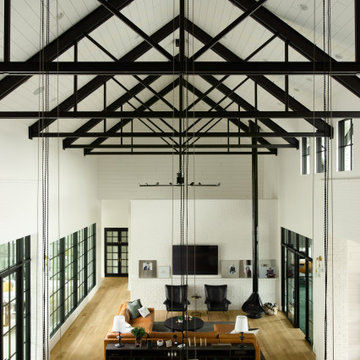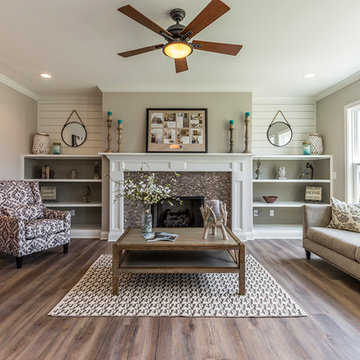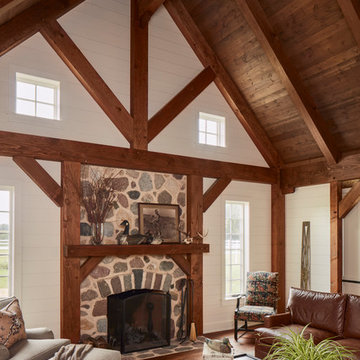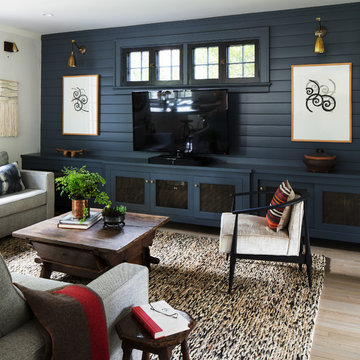18 677 foton på lantligt allrum
Sortera efter:
Budget
Sortera efter:Populärt i dag
101 - 120 av 18 677 foton
Artikel 1 av 2

Bild på ett lantligt allrum, med vita väggar, ljust trägolv och beiget golv
Hitta den rätta lokala yrkespersonen för ditt projekt

Refined Home created the family room interiors for this beautiful modern farmhouse designed by Rob Bramhall Architects and built by Silver Phoenix Construction. The room features a nickel board feature wall, a clean natural beam ceiling detail, and white cabinetry media wall. The interiors feature a leather sectional, occasional chairs featuring a bold stripe, and a rattan side chair and accessories.

For this home, we really wanted to create an atmosphere of cozy. A "lived in" farmhouse. We kept the colors light throughout the home, and added contrast with black interior windows, and just a touch of colors on the wall. To help create that cozy and comfortable vibe, we added in brass accents throughout the home. You will find brass lighting and hardware throughout the home. We also decided to white wash the large two story fireplace that resides in the great room. The white wash really helped us to get that "vintage" look, along with the over grout we had applied to it. We kept most of the metals warm, using a lot of brass and polished nickel. One of our favorite features is the vintage style shiplap we added to most of the ceiling on the main floor...and of course no vintage inspired home would be complete without true vintage rustic beams, which we placed in the great room, fireplace mantel and the master bedroom.

Inspired by the majesty of the Northern Lights and this family's everlasting love for Disney, this home plays host to enlighteningly open vistas and playful activity. Like its namesake, the beloved Sleeping Beauty, this home embodies family, fantasy and adventure in their truest form. Visions are seldom what they seem, but this home did begin 'Once Upon a Dream'. Welcome, to The Aurora.

Our client wanted a space where she could relax with friends or watch movies in comfort. We started with comfy sofas from Bernhardt in neutral and navy tones, added two swivel chairs from Four Hands. Coffee table, media console and lighting all from Uttermost.
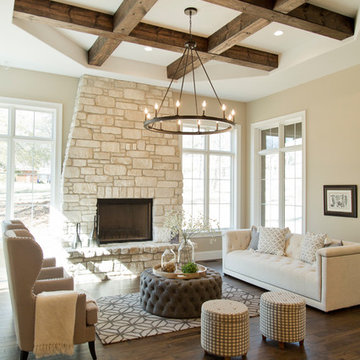
Inspiration för ett mellanstort lantligt allrum med öppen planlösning, med beige väggar, mörkt trägolv, en standard öppen spis, en spiselkrans i sten och brunt golv
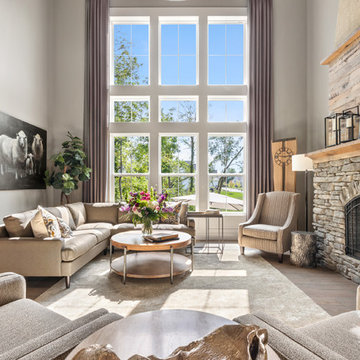
Foto på ett lantligt allrum, med grå väggar, en standard öppen spis, en spiselkrans i sten och brunt golv

Roehner Ryan
Inredning av ett lantligt stort allrum på loftet, med ett spelrum, vita väggar, ljust trägolv, en standard öppen spis, en spiselkrans i tegelsten, en väggmonterad TV och beiget golv
Inredning av ett lantligt stort allrum på loftet, med ett spelrum, vita väggar, ljust trägolv, en standard öppen spis, en spiselkrans i tegelsten, en väggmonterad TV och beiget golv

Idéer för stora lantliga allrum med öppen planlösning, med grå väggar, mörkt trägolv, en bred öppen spis, en spiselkrans i trä, en väggmonterad TV och brunt golv
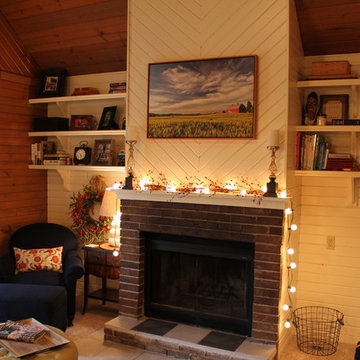
Cozy Lakeside Cabin renovation by Debra Poppen Designs of Ada, MI.
There's nothing cozier than a lakeside cabin, especially one that's all dressed up for Christmas time. Inside, you'll find a small newly renovated kitchen, wood burning fire place and twinkling holiday lights. This place features all the cozy cabin essentials with a touch of rustic farmhouse charm.
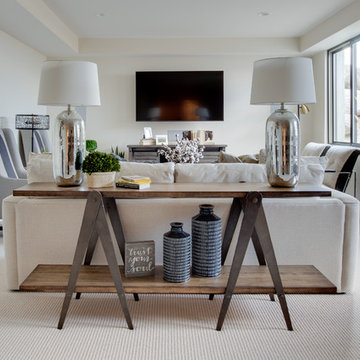
Interior Designer: Simons Design Studio
Builder: Magleby Construction
Photography: Allison Niccum
Bild på ett lantligt allrum med öppen planlösning, med beige väggar, heltäckningsmatta, en väggmonterad TV och beiget golv
Bild på ett lantligt allrum med öppen planlösning, med beige väggar, heltäckningsmatta, en väggmonterad TV och beiget golv

Inspiration för lantliga allrum, med ett bibliotek, bruna väggar och mellanmörkt trägolv
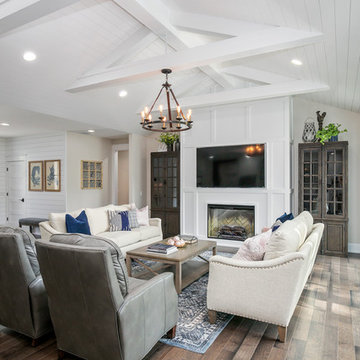
Foto på ett lantligt allrum med öppen planlösning, med vita väggar, ljust trägolv och en inbyggd mediavägg
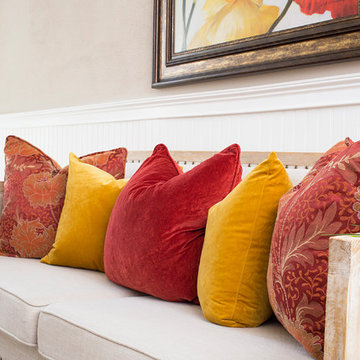
Krystle Chanel Photography
Idéer för att renovera ett mellanstort lantligt avskilt allrum, med beige väggar, heltäckningsmatta och beiget golv
Idéer för att renovera ett mellanstort lantligt avskilt allrum, med beige väggar, heltäckningsmatta och beiget golv
18 677 foton på lantligt allrum
6
