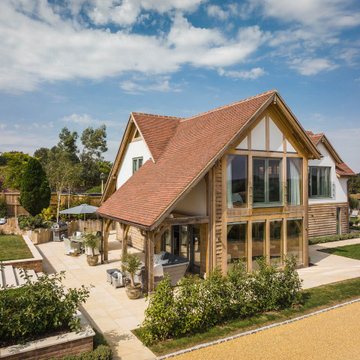1 467 foton på lantligt hus, med tak med takplattor
Sortera efter:
Budget
Sortera efter:Populärt i dag
161 - 180 av 1 467 foton
Artikel 1 av 3
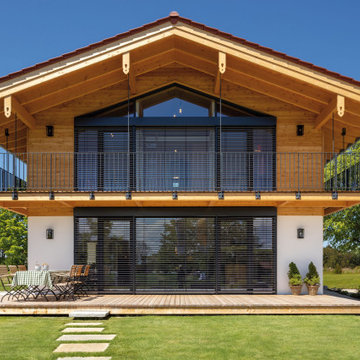
Ein Vitalhaus in perfekter Vollendung. Ein Ort voller Schönheit, Wohlfühlqualität und Sorglosigkeit. Regnauer erkennt das Gute im Traditionellen und holt es mit Liesl ins Hier und Jetzt - in bewusster Neuinterpretation, in gekonnter Übertragung auf die Bedürfnisse und Komfortansprüche von heute. Und von morgen. In Architektur und Ästhetik, in Funktionalität und Technik.
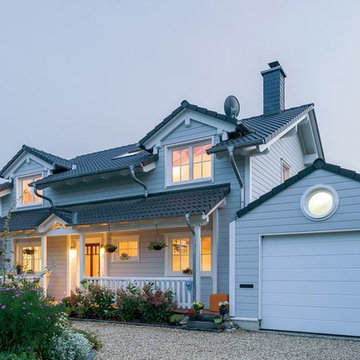
3 bedroom New England style eco house built of sustainable timber.
Exempel på ett mellanstort lantligt grått hus, med två våningar, sadeltak och tak med takplattor
Exempel på ett mellanstort lantligt grått hus, med två våningar, sadeltak och tak med takplattor
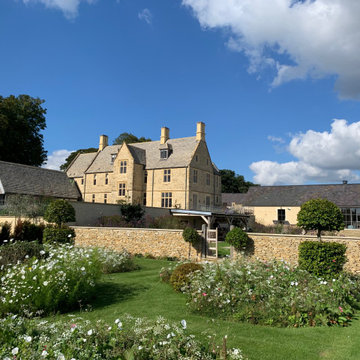
Overall view of the south front, extension, and poolhouse - from the terraced gardens..
Exempel på ett stort lantligt brunt hus, med tre eller fler plan, sadeltak och tak med takplattor
Exempel på ett stort lantligt brunt hus, med tre eller fler plan, sadeltak och tak med takplattor
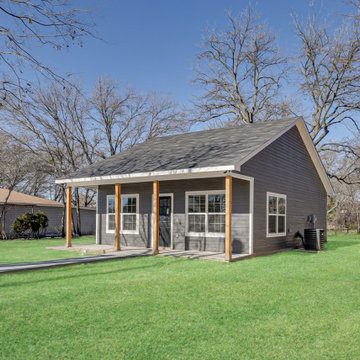
Idéer för små lantliga grå hus, med allt i ett plan, fiberplattor i betong, sadeltak och tak med takplattor
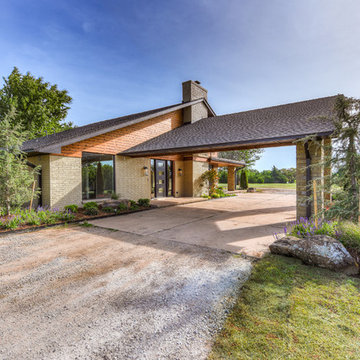
Reed Ewing
Inspiration för ett mellanstort lantligt beige hus, med allt i ett plan, blandad fasad, sadeltak och tak med takplattor
Inspiration för ett mellanstort lantligt beige hus, med allt i ett plan, blandad fasad, sadeltak och tak med takplattor
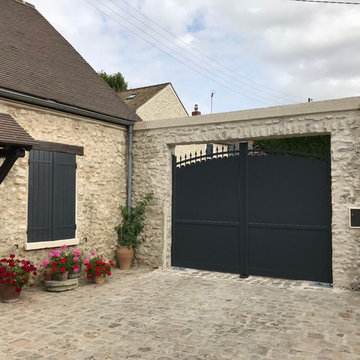
ATELIER OD
Idéer för mellanstora lantliga hus, med två våningar, sadeltak och tak med takplattor
Idéer för mellanstora lantliga hus, med två våningar, sadeltak och tak med takplattor
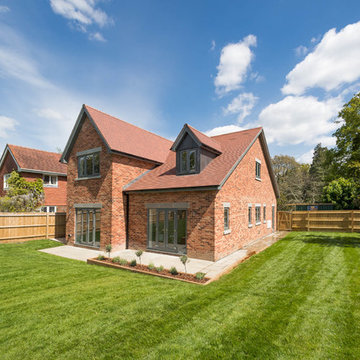
Ian Roman
Bild på ett mellanstort lantligt hus, med två våningar, tegel, sadeltak och tak med takplattor
Bild på ett mellanstort lantligt hus, med två våningar, tegel, sadeltak och tak med takplattor
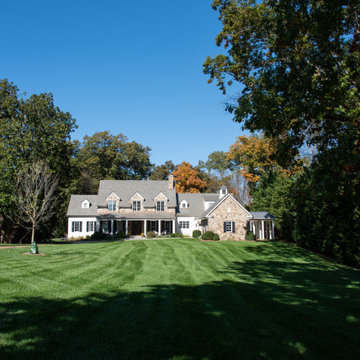
Inspiration för stora lantliga vita hus, med två våningar, blandad fasad och tak med takplattor
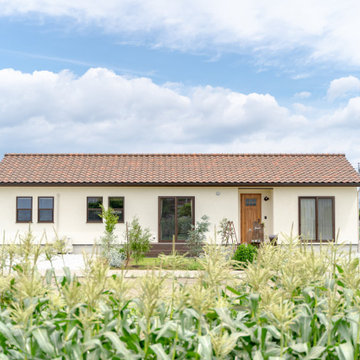
クリーム色の塗り壁と、洋瓦の組み合わせが可愛いカフェスタイルの平屋。田んぼで囲まれた自然の中でひときわ目立つ、魅力あふれる外観です。
Idéer för lantliga beige hus, med allt i ett plan, sadeltak och tak med takplattor
Idéer för lantliga beige hus, med allt i ett plan, sadeltak och tak med takplattor

Hier entsteht ein Einfamilienhaus mit Bürogeschoss in gehobener Ausstattung. Die geplante Fertigstellung ist der Frühling nächsten Jahres. Die Besonderheit dieses Gebäudes ist die Mischung aus verschiedenen Materialien wie Holz, Stein, Kalk und Glas. Während das komplette Erdgeschoss in Massivbauweise erbaut wurde, wurde das Ober- und Dachgeschoss komplett aus Holz errichtet. Das Gebäude besticht durch seine klassische Form gepaart mit einer besonderen Fassadenmischung.
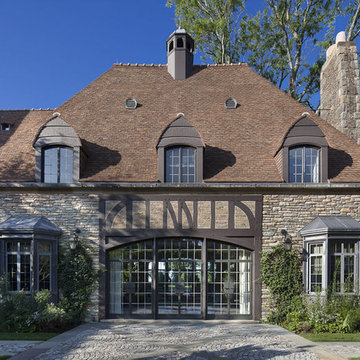
Architect: Andre Tchelistcheff Architects New York. NY
Builder: Xhema of Greenwich CT
Installer: TRM Enterprises Bridgehampton NY
Back story.
Northern has worked with both Xhema and TRM many tiles. We have worked with Andre before he branched out on his own.
Originally Xhema’s contact was to replace the roof and repair the garage, which as some point had been made into an indoor swimming pool without adequate ventilation. The budget was about $8m and there were 20 drawings.
By the time the job was 6 months old the scope of work has expanded to over $30m and over 200 drawings had been produced.
Northern was contacted to visit the site and evaluate the existing roof. Although the house had been added to over the years the same tile was used but due to the location of the house the color of the tile varied considerably from the front to the back.
Northern identified a large number of custom details which would require us to:
1) Match the existing Field tile in size, thickness (it was actually thicker at the butt and reduced to ½” where the tile is overlapped) , surface texture and the color.
2) Make tiles that are curved in their length to suit the curved rafter on the gabled dormers.
3) Make the curved tiles to suit the low slope octagonal tower.
4) Make the curved tiles and Arris style hips to suit the hipped dormers with the curved rafters.
5) Make the segmented tiles to suit the round turret.
6) Make the custom arris style hip tiles for the octagonal tower.
7) Make the custom Arris style hip to suit the different roof pitches as well as the varying splays at the eaves.
8) Make the custom pieces to suit the swept valleys
Simon broke down each section of the roof. He indented all items for each section and agreed the measure etc with the installers. This ‘Project Bible’ became an invaluable tool for the installer, our tile makers and us.
We shipped some samples from the original roof to Sahtas who replicated tall the details. I was visiting factory and delayed my return to the Saturday so that the tiles coming out of the kiln late Friday night could be wrapped and packed into newly purchase suit cases. I arrived home late Saturday evening and Simon picked me up Sunday afternoon and drove us down to Greenwich for an 8 am meeting with the clients. When we unpacked the tiles they were still warm and Hilfiger signed off on the color, although his wife suggested we make them a bit darker a ‘as he has a dreadful sense of color!’
We took Vincent Liot, owner of TRM to the factory twice so that he could oversee the prototyping of all the myriad custom pieces. This was an invaluable move as he pre-approved all the pieces before they were shipped.
The installation was completed and everyone was very pleased with the final outcome.
The Hilfiger’s estate manager told me that a group of friends who were staying the weekend after all the work was completed were heard to ask Mr. Hilfiger ‘I thought you were having a new roof’…to which he responded ‘we did but you can’t tell, which as the plan” …perfect!
In refection this is probably the most complicated roof Northern has ever had the pleasure to supply. We learned a lot of very valuable lessons but in future when we are asked how did we do it we will answer ‘that is for us to know and for you to pay for!’
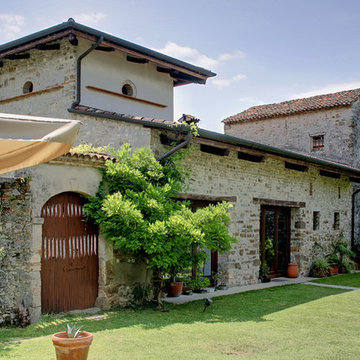
Sergio Simonetti
Bild på ett stort lantligt beige hus, med två våningar, sadeltak och tak med takplattor
Bild på ett stort lantligt beige hus, med två våningar, sadeltak och tak med takplattor
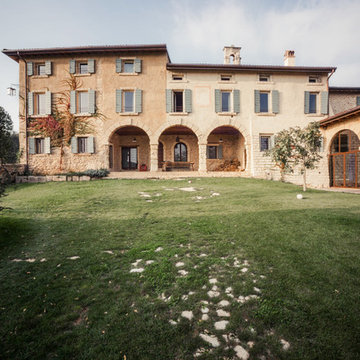
Foto di Michele Mascalzoni
Inspiration för ett stort lantligt hus, med tre eller fler plan och tak med takplattor
Inspiration för ett stort lantligt hus, med tre eller fler plan och tak med takplattor
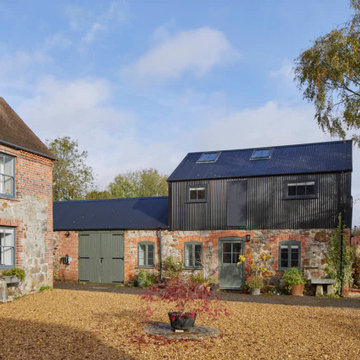
This characterful grade II listed farmhouse required some sensitive and imaginative conversion work to create new living spaces within the existing outbuildings and barn. Balancing the constraints of the existing fabric, the requirements of the conservation officer and our clients’ brief was a challenge. But as is so often the case, constraints make for stronger solutions, and we think the results are wonderful.
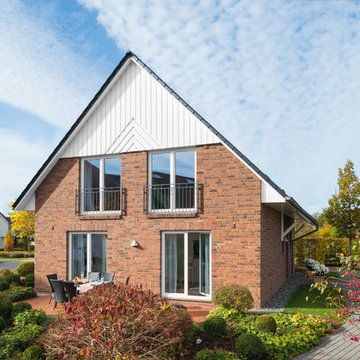
Foto på ett mellanstort lantligt brunt hus, med tegel, sadeltak, tak med takplattor och två våningar
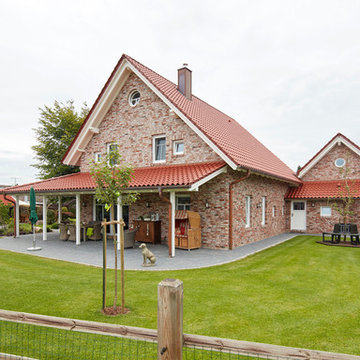
Bild på ett stort lantligt rött hus, med tegel, sadeltak, tak med takplattor och två våningar
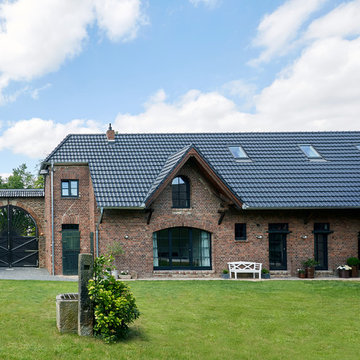
Foto: marcwinkel.de
Foto på ett stort lantligt rött hus, med tegel, valmat tak, tak med takplattor och tre eller fler plan
Foto på ett stort lantligt rött hus, med tegel, valmat tak, tak med takplattor och tre eller fler plan
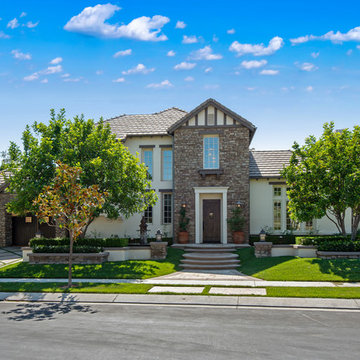
Inspiration för stora lantliga vita hus, med två våningar och tak med takplattor
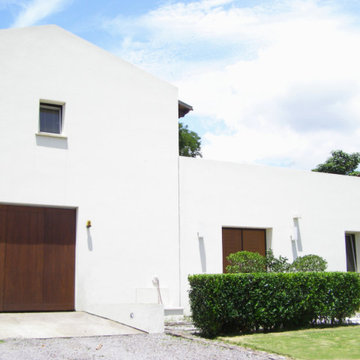
Bio Domus D.01 is a bioclimatic and eco-friendly house, designed to provide comfort, elegance, and well-being.
Idéer för stora lantliga vita hus, med två våningar, stuckatur och tak med takplattor
Idéer för stora lantliga vita hus, med två våningar, stuckatur och tak med takplattor
1 467 foton på lantligt hus, med tak med takplattor
9
