1 467 foton på lantligt hus, med tak med takplattor
Sortera efter:
Budget
Sortera efter:Populärt i dag
101 - 120 av 1 467 foton
Artikel 1 av 3
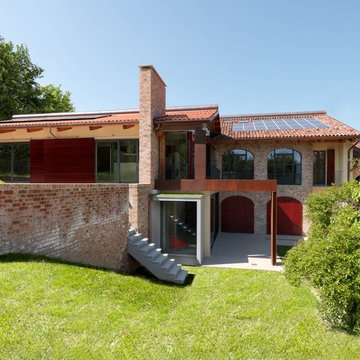
photo by Adriano Pecchio
cascinale recuperato con muri in mattoni vecchi, facciata con arcate, grandi vetrate, elementi in acciaio cor-ten,
Palette colori: terracotta, grigio cemento, ruggine, rosso scuro
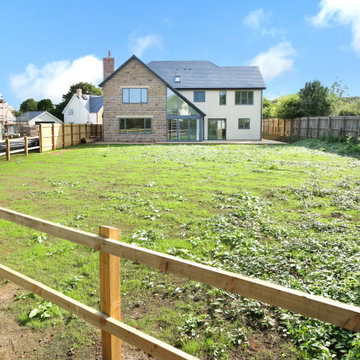
This project was dominated by the offset gable glazed facade to the rear elevation. A contemporary design that made the most of simple slim Smarts Alitherm 300 windows designed to maximise all glass areas and provide ample light to the internal aspects. The frontage was further enhanced with a Smarts Designer Doors all powder coated in a Sensations Antique Frey finish. The Rear Kitchen Diner is flooded with light from the two storey glazing, the bottom of which is constructed from a Triple Track 6 Pane Smarts Visoglide Plus Sliding Patio Door, with super slim meeting stiles this provides 6 large glazed areas when closed and with the 4 sliding sections creates a fantastic clear opening when all the doors are fully opened. Careful attention was paid to lining everything through with the above fixed panes and all the cladding were matched to produce a single gable infill from outside.
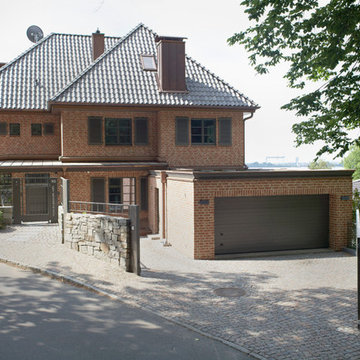
Idéer för ett mellanstort lantligt rött hus, med tre eller fler plan, tegel, valmat tak och tak med takplattor
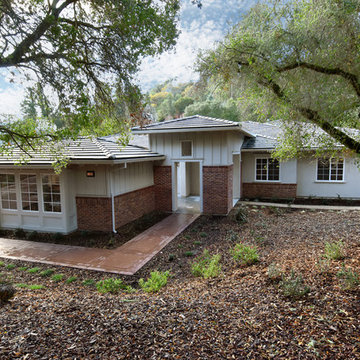
Bild på ett mellanstort lantligt beige hus, med allt i ett plan och tak med takplattor
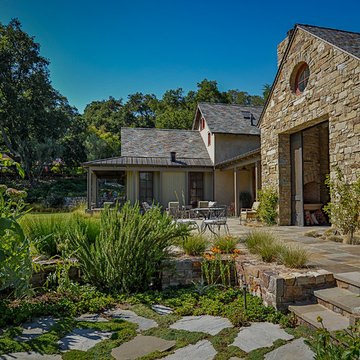
Inspiration för stora lantliga hus, med två våningar, blandad fasad, sadeltak och tak med takplattor
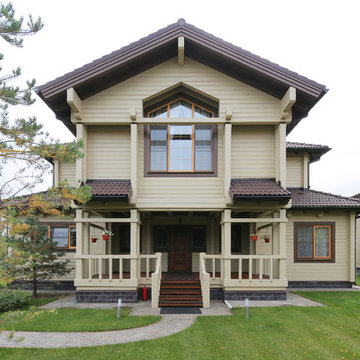
Архитектор Александр Петунин, фотограф Надежда Серебрякова
Inspiration för stora lantliga beige hus, med två våningar, tak med takplattor och sadeltak
Inspiration för stora lantliga beige hus, med två våningar, tak med takplattor och sadeltak
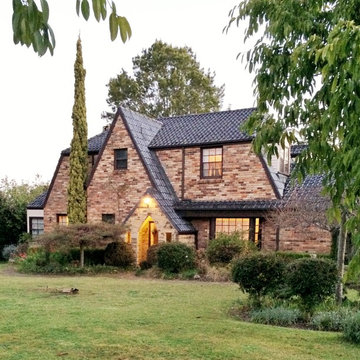
The owners of this Tudor Farmhouse have been working on restoring their home over the last several years.
Lantlig inredning av ett stort brunt hus, med två våningar, tegel, sadeltak och tak med takplattor
Lantlig inredning av ett stort brunt hus, med två våningar, tegel, sadeltak och tak med takplattor
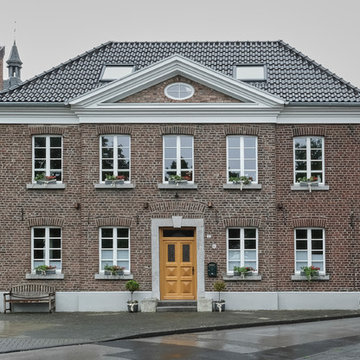
Johannes Hucke
Foto på ett stort lantligt rött hus, med tre eller fler plan, tegel, sadeltak och tak med takplattor
Foto på ett stort lantligt rött hus, med tre eller fler plan, tegel, sadeltak och tak med takplattor
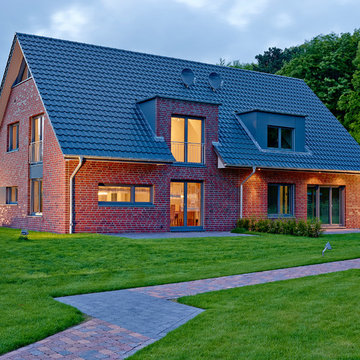
Dies ist unser Doppelhaus als Musterhaus mit je 116,40 m² Wohnfläche. Als beispielhafte Gestaltungsmöglichkeit wurde sowohl eine Gaube als auch ein Zwerchgiebel gebaut.
Weitere Informationen und Bilder, wie auch die Grundrisse finden Sie auf unserer Website: https://www.mittelstaedt-haus.de/
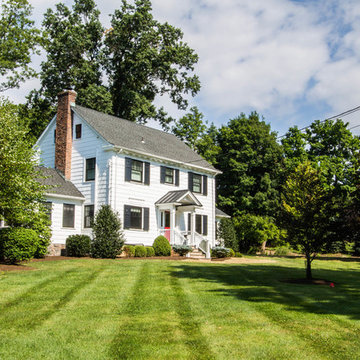
Bild på ett mellanstort lantligt vitt hus, med två våningar, platt tak och tak med takplattor

Dormont Park is a development of 8 low energy homes in rural South Scotland. Built to PassivHaus standards, they are so airtight and energy efficient that the entire house can be heated with just one small radiator.
Here you can see the exterior of the semi-detached houses, which are clad with larch and pink render.
The project has been lifechanging for some of the tenants, who found the improved air quality of a Passivhaus resolved long standing respiratory health issues. Others who had been struggling with fuel poverty in older rentals found the low heating costs meant they now had much more disposable income to improve their quality of life.
Photo © White Hill Design Studio LLP
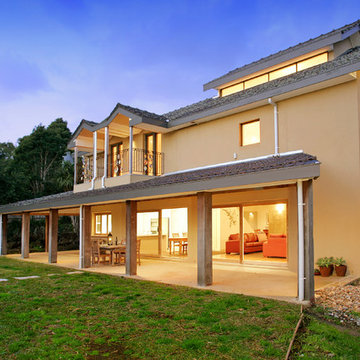
Inspiration för mellanstora lantliga beige hus, med två våningar, sadeltak och tak med takplattor
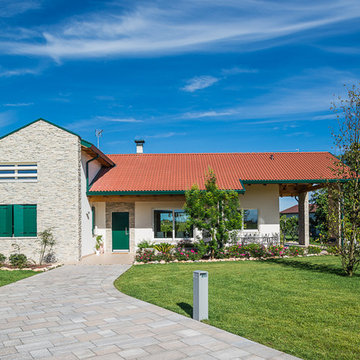
Corrado Piccoli
Idéer för ett mellanstort lantligt vitt hus, med blandad fasad, två våningar, sadeltak och tak med takplattor
Idéer för ett mellanstort lantligt vitt hus, med blandad fasad, två våningar, sadeltak och tak med takplattor
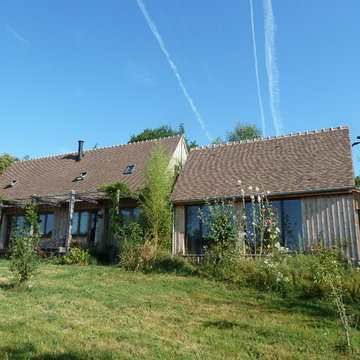
Foto på ett mellanstort lantligt brunt hus, med två våningar, sadeltak och tak med takplattor
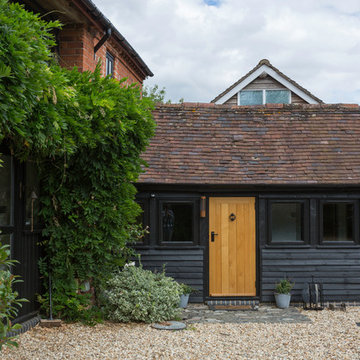
EXTERIOR. Our clients had lived in this barn conversion for a number of years but had not got around to updating it. The layout was slightly awkward and the entrance to the property was not obvious. There were dark terracotta floor tiles and a large amount of pine throughout, which made the property very orange!
On the ground floor we remodelled the layout to create a clear entrance, large open plan kitchen-dining room, a utility room, boot room and small bathroom.
We then replaced the floor, decorated throughout and introduced a new colour palette and lighting scheme.
In the master bedroom on the first floor, walls and a mezzanine ceiling were removed to enable the ceiling height to be enjoyed. New bespoke cabinetry was installed and again a new lighting scheme and colour palette introduced.
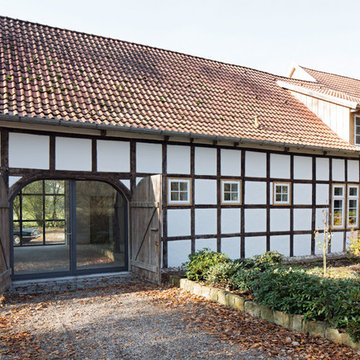
Jens Passoth
Exempel på ett stort lantligt vitt hus, med två våningar, blandad fasad, sadeltak och tak med takplattor
Exempel på ett stort lantligt vitt hus, med två våningar, blandad fasad, sadeltak och tak med takplattor
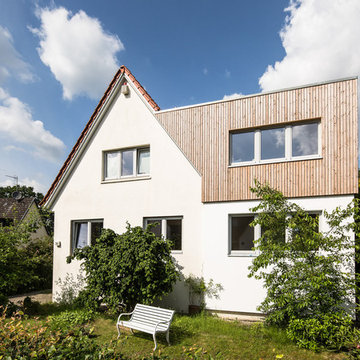
Inspiration för ett stort lantligt vitt hus, med två våningar, blandad fasad, platt tak och tak med takplattor
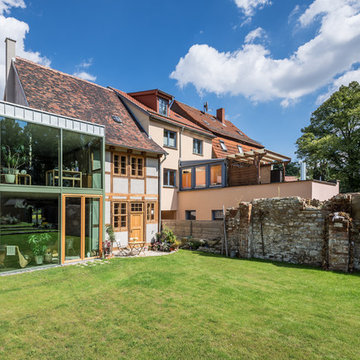
Steffen Spitzner
Foto på ett mellanstort lantligt grått hus, med två våningar, tegel, sadeltak och tak med takplattor
Foto på ett mellanstort lantligt grått hus, med två våningar, tegel, sadeltak och tak med takplattor
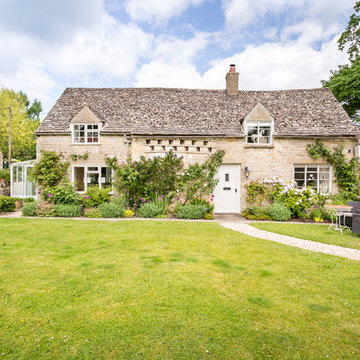
Oliver Grahame Photography
Idéer för ett mellanstort lantligt hus, med två våningar, sadeltak och tak med takplattor
Idéer för ett mellanstort lantligt hus, med två våningar, sadeltak och tak med takplattor
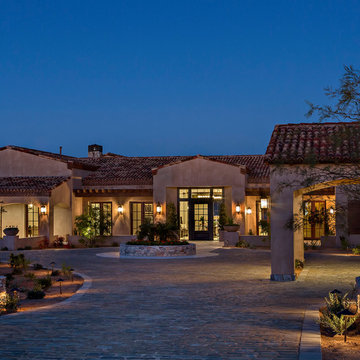
Exempel på ett lantligt beige hus, med allt i ett plan, stuckatur och tak med takplattor
1 467 foton på lantligt hus, med tak med takplattor
6