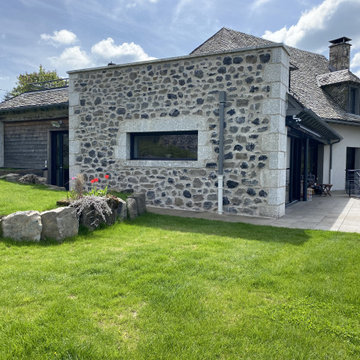1 467 foton på lantligt hus, med tak med takplattor
Sortera efter:
Budget
Sortera efter:Populärt i dag
141 - 160 av 1 467 foton
Artikel 1 av 3
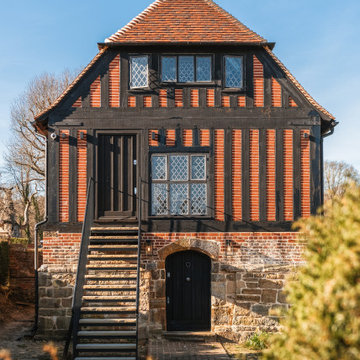
Idéer för att renovera ett mellanstort lantligt brunt hus, med tre eller fler plan, tegel, sadeltak och tak med takplattor
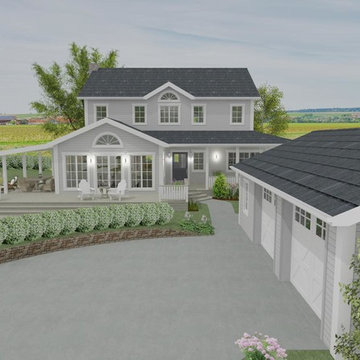
driftwood design
Idéer för ett lantligt grått hus, med två våningar, sadeltak och tak med takplattor
Idéer för ett lantligt grått hus, med två våningar, sadeltak och tak med takplattor
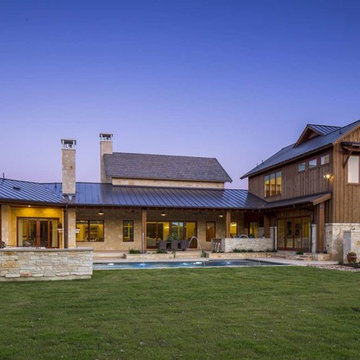
John Siemering Homes. Custom Home Builder in Austin, TX
Bild på ett mycket stort lantligt beige hus, med två våningar, sadeltak, blandad fasad och tak med takplattor
Bild på ett mycket stort lantligt beige hus, med två våningar, sadeltak, blandad fasad och tak med takplattor
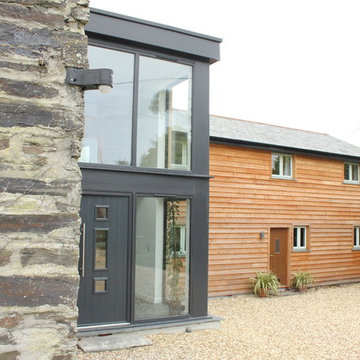
Kelly Arries
Lantlig inredning av ett mycket stort hus, med två våningar, sadeltak och tak med takplattor
Lantlig inredning av ett mycket stort hus, med två våningar, sadeltak och tak med takplattor
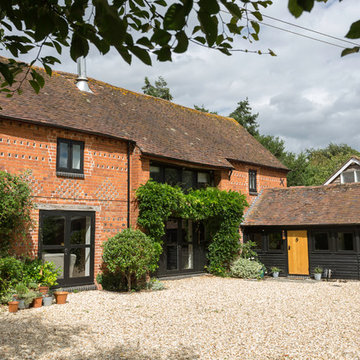
EXTERIOR. Our clients had lived in this barn conversion for a number of years but had not got around to updating it. The layout was slightly awkward and the entrance to the property was not obvious. There were dark terracotta floor tiles and a large amount of pine throughout, which made the property very orange!
On the ground floor we remodelled the layout to create a clear entrance, large open plan kitchen-dining room, a utility room, boot room and small bathroom.
We then replaced the floor, decorated throughout and introduced a new colour palette and lighting scheme.
In the master bedroom on the first floor, walls and a mezzanine ceiling were removed to enable the ceiling height to be enjoyed. New bespoke cabinetry was installed and again a new lighting scheme and colour palette introduced.
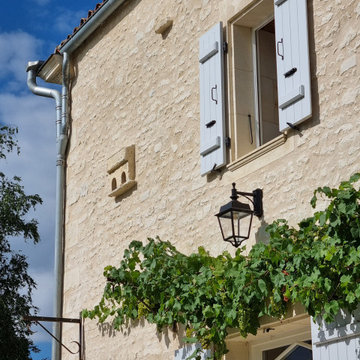
C'est à la suite de l'incendie total de cette longère début XVIIème que la rénovation complète a commencé.
D'abord les 3/4 des murs d'enceinte ont été abattus puis remontés en maçonnerie traditionnelle. Les fondations ont été refaites et une vraie dalle qui n'existait pas avant a été coulée. Les moellons viennent d'un ancien couvent démonté aux alentours, les pierres de taille d'une carrière voisines et les tuiles de récupération ont été posées sur un complexe de toiture.
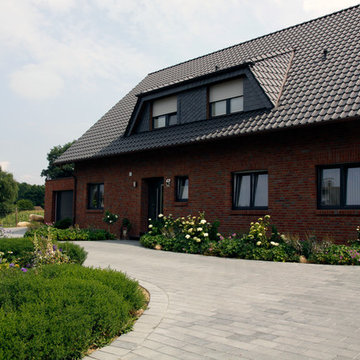
Inspiration för ett mellanstort lantligt rött hus, med två våningar, tegel, sadeltak och tak med takplattor
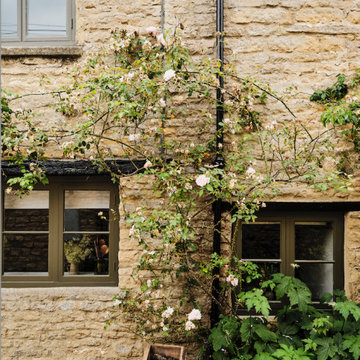
We painted the windows and doors in a dark green brown at our Cotswolds Cottage project. Interior Design by Imperfect Interiors
Armada Cottage is available to rent at www.armadacottagecotswolds.co.uk
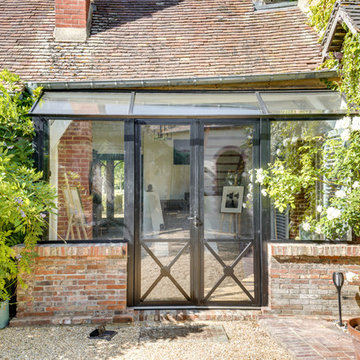
Dépose de l'ancienne véranda et création d'une nouvelle véranda sur-mesure . On a fait le choix de faire les soubassements en brique pour reprendre les éléments de brique déjà présents dans les lieux et ainsi rester dans le style de la maison. Toute la ferronnerie et les murs ont été réalisés sur mesure par nos artisans.
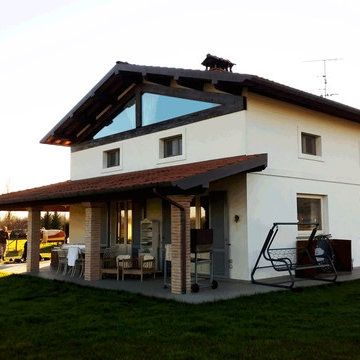
Lantlig inredning av ett mellanstort vitt hus, med två våningar, blandad fasad, sadeltak och tak med takplattor
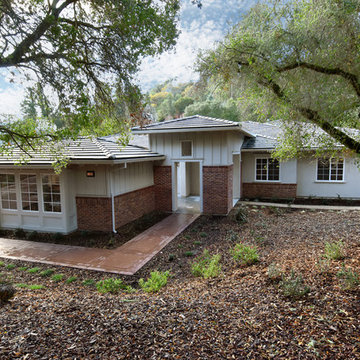
Bild på ett mellanstort lantligt beige hus, med allt i ett plan och tak med takplattor
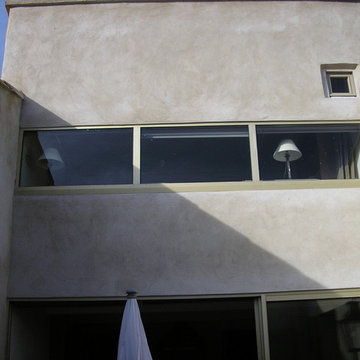
La façade surélevée au Nord du patio a permis de créer une chambre en mezzanine.
Inredning av ett lantligt litet grått hus i flera nivåer, med sadeltak och tak med takplattor
Inredning av ett lantligt litet grått hus i flera nivåer, med sadeltak och tak med takplattor
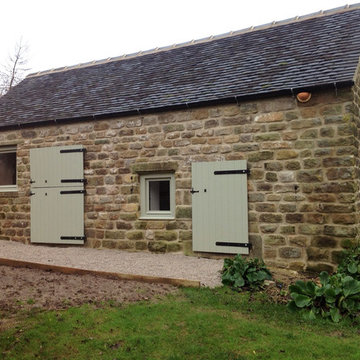
View of converted pigsty
Bild på ett litet lantligt hus, med allt i ett plan, sadeltak och tak med takplattor
Bild på ett litet lantligt hus, med allt i ett plan, sadeltak och tak med takplattor
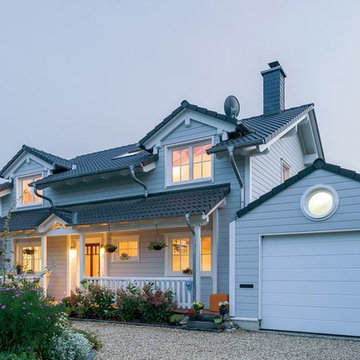
3 bedroom New England style eco house built of sustainable timber.
Exempel på ett mellanstort lantligt grått hus, med två våningar, sadeltak och tak med takplattor
Exempel på ett mellanstort lantligt grått hus, med två våningar, sadeltak och tak med takplattor
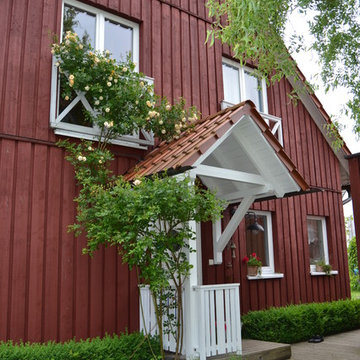
Bild på ett stort lantligt rött hus, med sadeltak, tak med takplattor och två våningar
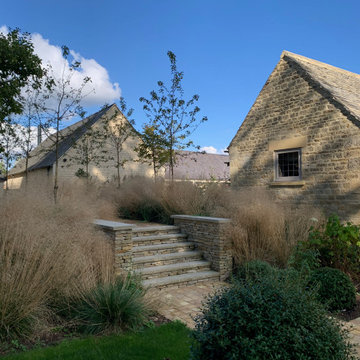
Around the back of the house, here we see original and new 'barns' which house the utility room and gym..
Idéer för stora lantliga bruna hus, med tre eller fler plan, sadeltak och tak med takplattor
Idéer för stora lantliga bruna hus, med tre eller fler plan, sadeltak och tak med takplattor
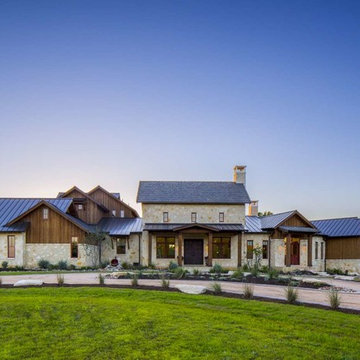
John Siemering Homes. Custom Home Builder in Austin, TX
Idéer för mycket stora lantliga beige hus, med två våningar, sadeltak, blandad fasad och tak med takplattor
Idéer för mycket stora lantliga beige hus, med två våningar, sadeltak, blandad fasad och tak med takplattor
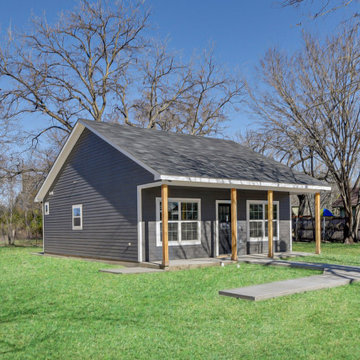
Lantlig inredning av ett litet grått hus, med allt i ett plan, fiberplattor i betong, sadeltak och tak med takplattor
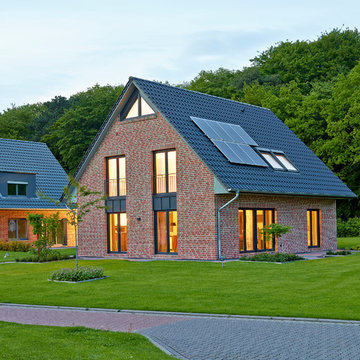
Dies ist unser modernes Landhaus mit 149,40 m² Wohnfläche. Es war bis zu seinem Verkauf als Musterhaus im Musterhauspark in Himmelpforten zu besichtigen. Ein baugleiches Musterhaus mit zeitgemäßen Modifizierungen, befindet sich bereits im Bau.
Weitere Informationen und Bilder, wie auch die Grundrisse finden Sie auf unserer Website: https://www.mittelstaedt-haus.de/
1 467 foton på lantligt hus, med tak med takplattor
8
