1 467 foton på lantligt hus, med tak med takplattor
Sortera efter:
Budget
Sortera efter:Populärt i dag
61 - 80 av 1 467 foton
Artikel 1 av 3
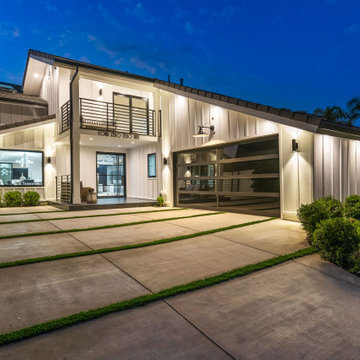
Modern Farm house totally remodeled by the Glamour Flooring team in Woodland Hills, CA. Interior design services are available call to inquire more.
- James Hardie Siding
- Modern Garage door from Elegance Garage Doors
- Front Entry Door from Rhino Steel Doors
- Windows from Anderson
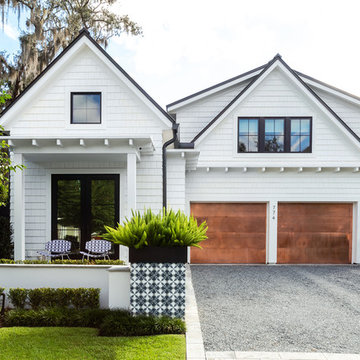
Inspiration för ett lantligt vitt hus, med två våningar, sadeltak och tak med takplattor

Tracey, Inside Story Photography
Idéer för små lantliga vita hus, med två våningar, sadeltak och tak med takplattor
Idéer för små lantliga vita hus, med två våningar, sadeltak och tak med takplattor
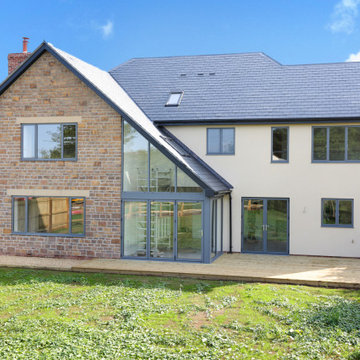
This project was dominated by the offset gable glazed facade to the rear elevation. A contemporary design that made the most of simple slim Smarts Alitherm 300 windows designed to maximise all glass areas and provide ample light to the internal aspects. The frontage was further enhanced with a Smarts Designer Doors all powder coated in a Sensations Antique Frey finish. The Rear Kitchen Diner is flooded with light from the two storey glazing, the bottom of which is constructed from a Triple Track 6 Pane Smarts Visoglide Plus Sliding Patio Door, with super slim meeting stiles this provides 6 large glazed areas when closed and with the 4 sliding sections creates a fantastic clear opening when all the doors are fully opened. Careful attention was paid to lining everything through with the above fixed panes and all the cladding were matched to produce a single gable infill from outside.
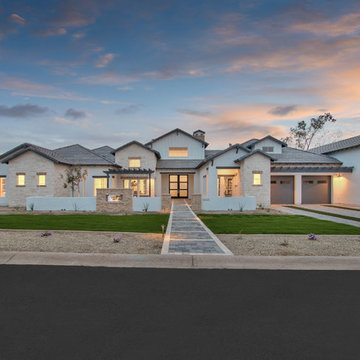
Exempel på ett lantligt beige hus, med allt i ett plan, blandad fasad, sadeltak och tak med takplattor
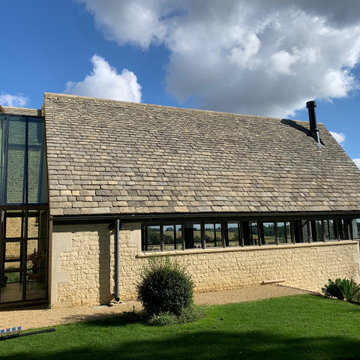
The side of the extension features Crittall clerestory windows and a glazed 'link' structure with the original house..
Inspiration för stora lantliga bruna hus, med tre eller fler plan, sadeltak och tak med takplattor
Inspiration för stora lantliga bruna hus, med tre eller fler plan, sadeltak och tak med takplattor
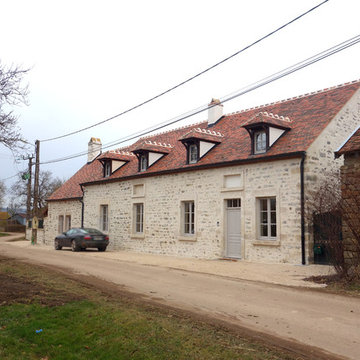
Inspiration för mellanstora lantliga hus, med tre eller fler plan, sadeltak och tak med takplattor
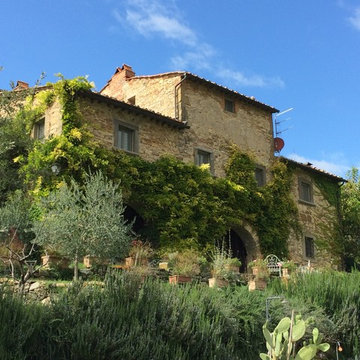
Inredning av ett lantligt stort beige hus, med tre eller fler plan, sadeltak och tak med takplattor
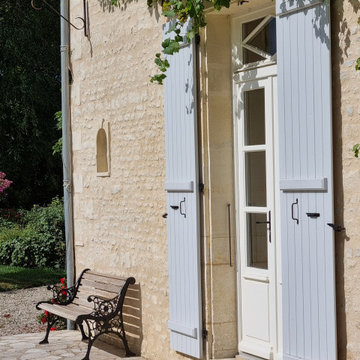
C'est à la suite de l'incendie total de cette longère début XVIIème que la rénovation complète a commencé.
D'abord les 3/4 des murs d'enceinte ont été abattus puis remontés en maçonnerie traditionnelle. Les fondations ont été refaites et une vraie dalle qui n'existait pas avant a été coulée. Les moellons viennent d'un ancien couvent démonté aux alentours, les pierres de taille d'une carrière voisines et les tuiles de récupération ont été posées sur un complexe de toiture.
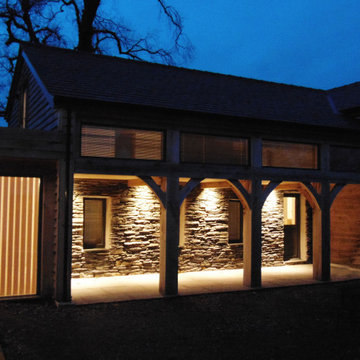
Oak frame triple barn conversion
Lantlig inredning av ett mycket stort vitt hus, med två våningar, sadeltak och tak med takplattor
Lantlig inredning av ett mycket stort vitt hus, med två våningar, sadeltak och tak med takplattor
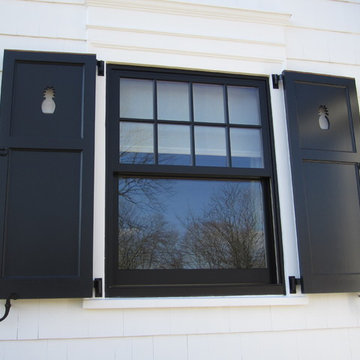
Idéer för ett mellanstort lantligt vitt hus, med två våningar, platt tak och tak med takplattor
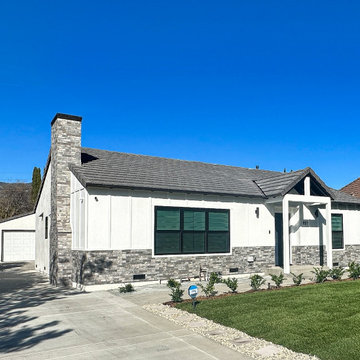
The dramatic contrast between the original home and its new incarnation will leave you inspired and full of fresh ideas for your own home improvement project. This makeover is not just about style; it's about a renewed sense of pride in your home. Don't miss out on this captivating journey of architectural reinvention – your dream home could be just a call away. For further details, please reach out to our team at (626) 280-4112.
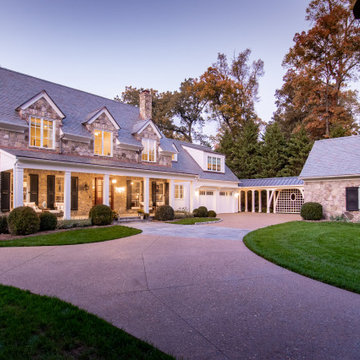
Bild på ett stort lantligt vitt hus, med två våningar, blandad fasad och tak med takplattor
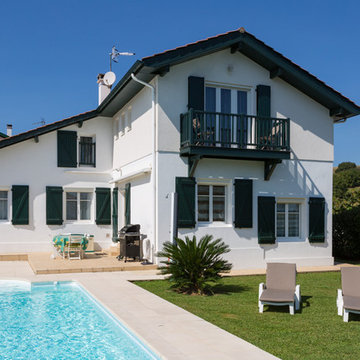
Vue du jardin après travaux
Idéer för att renovera ett mellanstort lantligt vitt hus, med två våningar, sadeltak och tak med takplattor
Idéer för att renovera ett mellanstort lantligt vitt hus, med två våningar, sadeltak och tak med takplattor
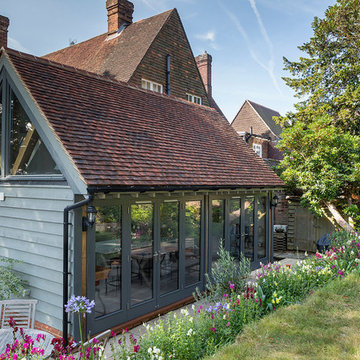
Idéer för lantliga grå hus, med två våningar, blandad fasad, sadeltak och tak med takplattor
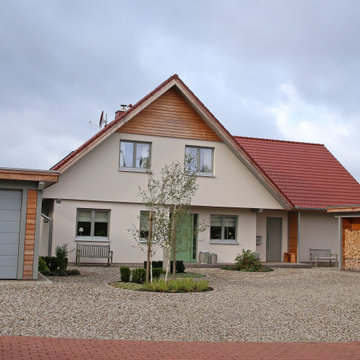
Beschreibung:
-Neubau Einfamilienhaus mit Carport
-Wand- und Deckenkonstruktion in wohngesunder -Holzrahmenbauweise
-Dachkonstruktion als Pfettendach
-hochwertige Holzfenster
-Fassadendämmung (Holzweichfaser)
-diffusionsoffener Außenputz (Kalkputz)
-Giebelverschalung als Lärchen-Stülpschalung
-Dacheindeckung aus Tondachziegel
-Dachdämmung aus Hanf
-Massivholzdiele als Bodenbelag
-Kaminofen
-wohngesunde Infrarotheizung (Strahlungswärme)
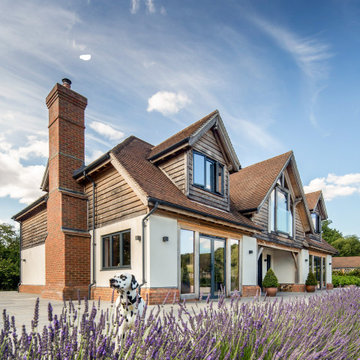
Left Elevation of oak frame house through the lavender
Idéer för att renovera ett lantligt vitt hus, med två våningar och tak med takplattor
Idéer för att renovera ett lantligt vitt hus, med två våningar och tak med takplattor
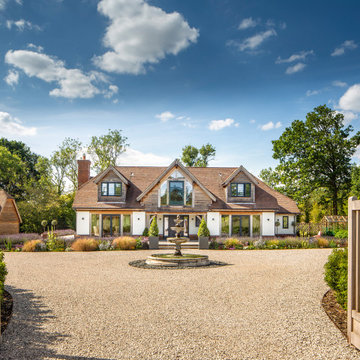
View from drive way of front exterior
Foto på ett lantligt vitt hus, med två våningar och tak med takplattor
Foto på ett lantligt vitt hus, med två våningar och tak med takplattor
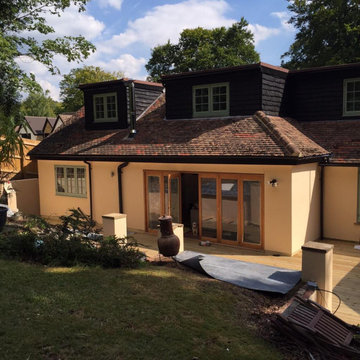
Idéer för stora lantliga beige hus, med två våningar, stuckatur, mansardtak och tak med takplattor
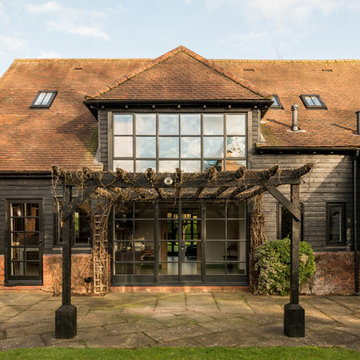
Conversion and renovation of a Grade II listed barn into a bright contemporary home
Foto på ett stort lantligt svart hus, med två våningar, sadeltak och tak med takplattor
Foto på ett stort lantligt svart hus, med två våningar, sadeltak och tak med takplattor
1 467 foton på lantligt hus, med tak med takplattor
4