1 467 foton på lantligt hus, med tak med takplattor
Sortera efter:
Budget
Sortera efter:Populärt i dag
41 - 60 av 1 467 foton
Artikel 1 av 3
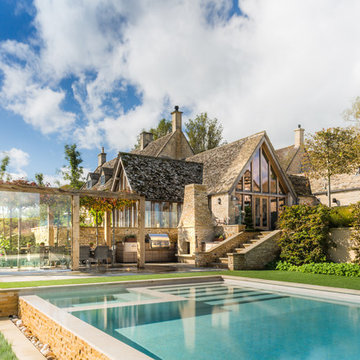
This traditional Cotswold stone house has been updated with some beautiful new features including a fantastic swimming pool and dining terrace which look too good to be real.
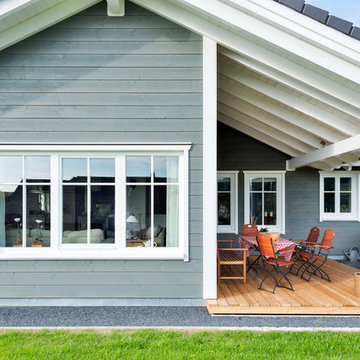
sebastian kolm architekturfotografie
Inspiration för lantliga grå hus, med allt i ett plan, sadeltak och tak med takplattor
Inspiration för lantliga grå hus, med allt i ett plan, sadeltak och tak med takplattor
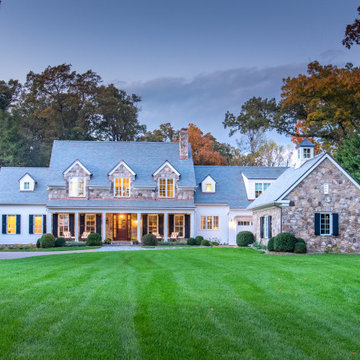
Idéer för stora lantliga vita hus, med två våningar, blandad fasad, tak med takplattor och sadeltak
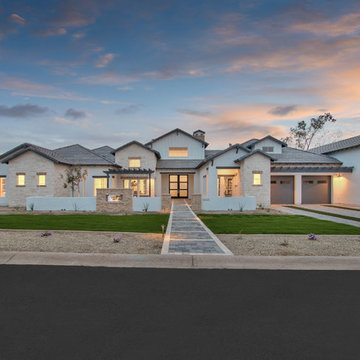
Exempel på ett lantligt beige hus, med allt i ett plan, blandad fasad, sadeltak och tak med takplattor
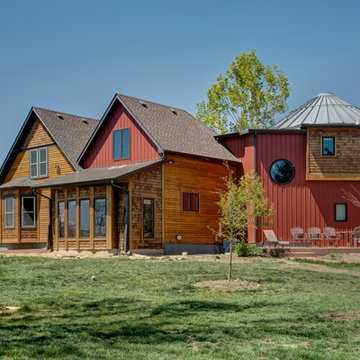
Jon Eady
Inspiration för stora lantliga röda hus, med två våningar, blandad fasad, sadeltak och tak med takplattor
Inspiration för stora lantliga röda hus, med två våningar, blandad fasad, sadeltak och tak med takplattor
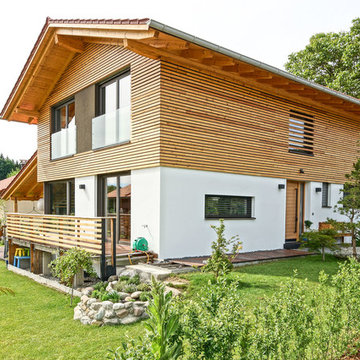
Idéer för ett mellanstort lantligt brunt hus i flera nivåer, med sadeltak och tak med takplattor
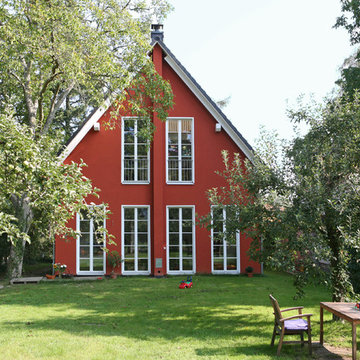
Das Neue Gesicht des Hauses. Es greift durchaus den bisherigen Charakter auf. Auch sie Proportionen konnten durch die einseitige Verlängerung gewahrt bleiben.
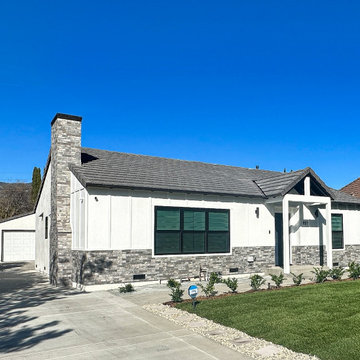
The dramatic contrast between the original home and its new incarnation will leave you inspired and full of fresh ideas for your own home improvement project. This makeover is not just about style; it's about a renewed sense of pride in your home. Don't miss out on this captivating journey of architectural reinvention – your dream home could be just a call away. For further details, please reach out to our team at (626) 280-4112.
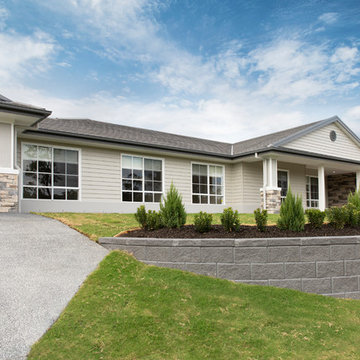
Inspire a wow moment when your guests walk up to this incredible front facade with classic weatherboard and stunning stacker stone features.
Inredning av ett lantligt mycket stort grått hus, med allt i ett plan, sadeltak och tak med takplattor
Inredning av ett lantligt mycket stort grått hus, med allt i ett plan, sadeltak och tak med takplattor
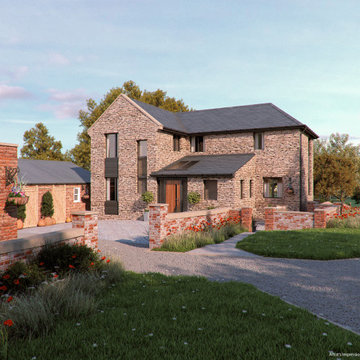
This new build home is a replacement for a dilapidated farm house set in the village of Brackenfield, in the Peak District.
The design is a modern take on a traditional farm house with course stone walls given a modern twist through the introduction of recessed timber clad panels and dark grey windows and doors.

Dormont Park is a development of 8 low energy homes in rural South Scotland. Built to PassivHaus standards, they are so airtight and energy efficient that the entire house can be heated with just one small radiator.
Here you can see the exterior of the semi-detached houses, which are clad with larch and pink render.
The project has been lifechanging for some of the tenants, who found the improved air quality of a Passivhaus resolved long standing respiratory health issues. Others who had been struggling with fuel poverty in older rentals found the low heating costs meant they now had much more disposable income to improve their quality of life.
Photo © White Hill Design Studio LLP
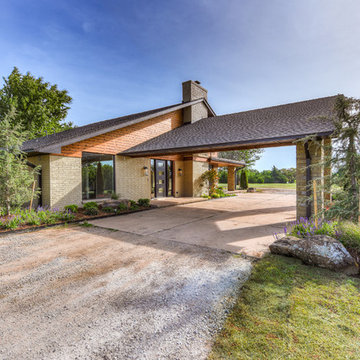
Reed Ewing
Inspiration för ett mellanstort lantligt beige hus, med allt i ett plan, blandad fasad, sadeltak och tak med takplattor
Inspiration för ett mellanstort lantligt beige hus, med allt i ett plan, blandad fasad, sadeltak och tak med takplattor
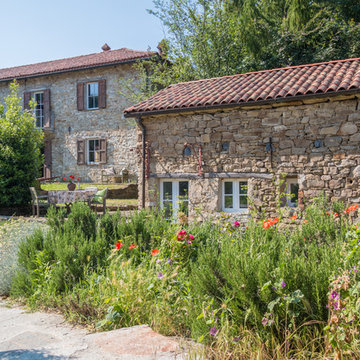
Andrea Chiesa è Progetto Immagine
Foto på ett litet lantligt brunt hus, med två våningar, valmat tak och tak med takplattor
Foto på ett litet lantligt brunt hus, med två våningar, valmat tak och tak med takplattor
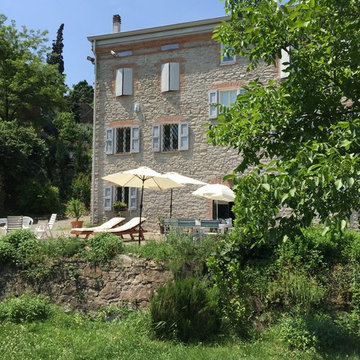
Idéer för att renovera ett stort lantligt grått hus, med tre eller fler plan, mansardtak och tak med takplattor
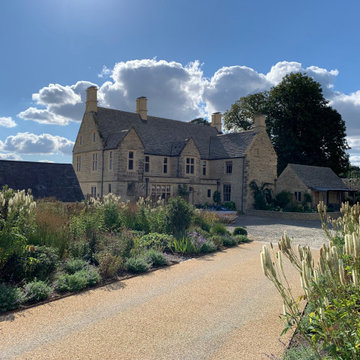
The entrance courtyard and new drive with the original, restored house in the background..
Inspiration för stora lantliga bruna hus, med tre eller fler plan, sadeltak och tak med takplattor
Inspiration för stora lantliga bruna hus, med tre eller fler plan, sadeltak och tak med takplattor
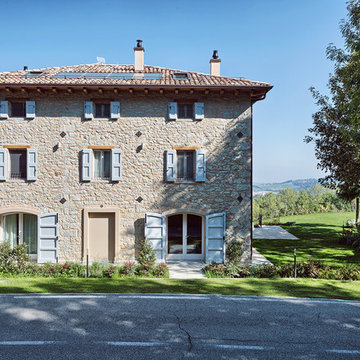
Simone Cappelletti
Idéer för stora lantliga beige hus, med tre eller fler plan och tak med takplattor
Idéer för stora lantliga beige hus, med tre eller fler plan och tak med takplattor

Hier entsteht ein Einfamilienhaus mit Bürogeschoss in gehobener Ausstattung. Die geplante Fertigstellung ist der Frühling nächsten Jahres. Die Besonderheit dieses Gebäudes ist die Mischung aus verschiedenen Materialien wie Holz, Stein, Kalk und Glas. Während das komplette Erdgeschoss in Massivbauweise erbaut wurde, wurde das Ober- und Dachgeschoss komplett aus Holz errichtet. Das Gebäude besticht durch seine klassische Form gepaart mit einer besonderen Fassadenmischung.
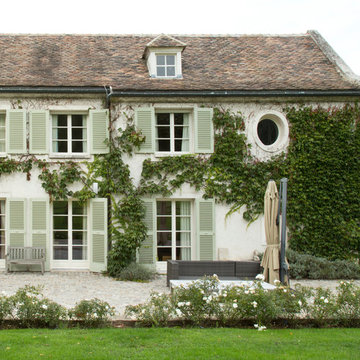
Louise Frydman
Foto på ett mycket stort lantligt vitt hus, med sadeltak, tak med takplattor och tre eller fler plan
Foto på ett mycket stort lantligt vitt hus, med sadeltak, tak med takplattor och tre eller fler plan
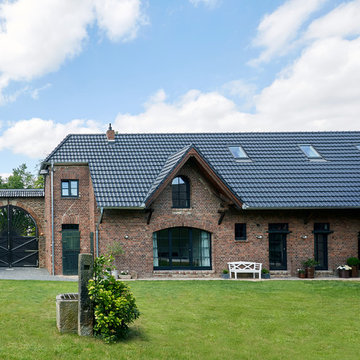
Foto: marcwinkel.de
Foto på ett stort lantligt rött hus, med tegel, valmat tak, tak med takplattor och tre eller fler plan
Foto på ett stort lantligt rött hus, med tegel, valmat tak, tak med takplattor och tre eller fler plan
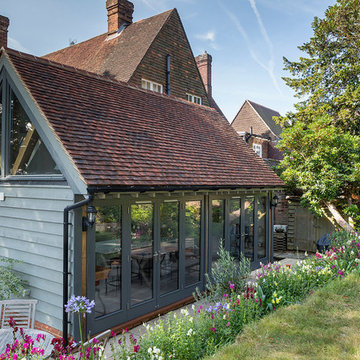
Idéer för lantliga grå hus, med två våningar, blandad fasad, sadeltak och tak med takplattor
1 467 foton på lantligt hus, med tak med takplattor
3