1 467 foton på lantligt hus, med tak med takplattor
Sortera efter:
Budget
Sortera efter:Populärt i dag
81 - 100 av 1 467 foton
Artikel 1 av 3
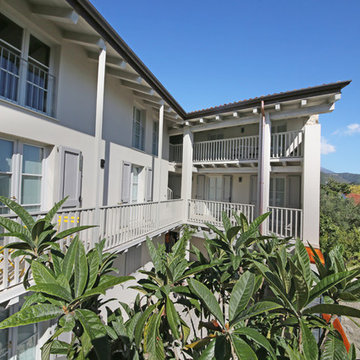
Arch. Lorenzo Viola
Lantlig inredning av ett mycket stort grått radhus i flera nivåer, med blandad fasad, mansardtak och tak med takplattor
Lantlig inredning av ett mycket stort grått radhus i flera nivåer, med blandad fasad, mansardtak och tak med takplattor
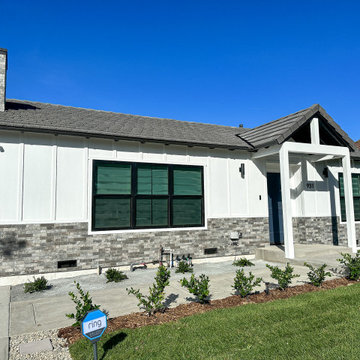
In particular, note the brand-new garden path and driveway. Gone are the worn-out paths and aged concrete; in their place is a striking concrete design that redefines this home's grand entrance.
The fresh, meticulously designed garden path is an elegant invitation, guiding you toward the modern front door. It complements the new facade and adds a touch of sophistication to the overall look.
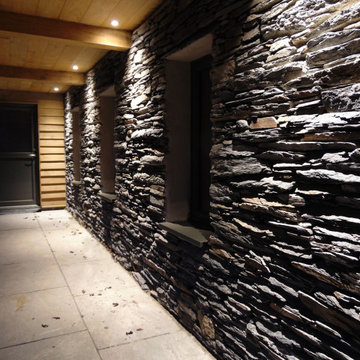
Oak frame triple barn conversion
Exempel på ett mycket stort lantligt vitt hus, med två våningar, sadeltak och tak med takplattor
Exempel på ett mycket stort lantligt vitt hus, med två våningar, sadeltak och tak med takplattor
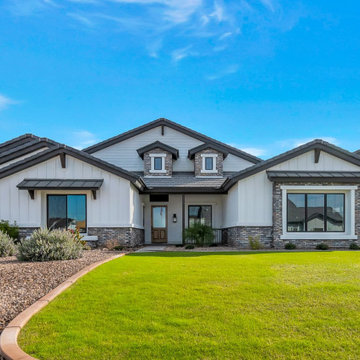
Exempel på ett stort lantligt vitt hus, med allt i ett plan, tegel, platt tak och tak med takplattor
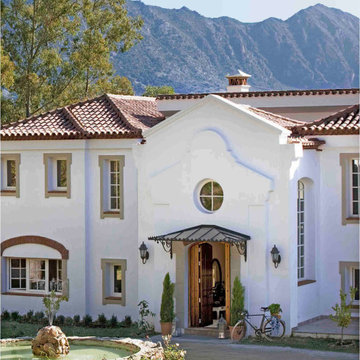
Esta casa se encuentra en la sierra de Gaucín, Andalucía
Inredning av ett lantligt stort vitt hus, med tre eller fler plan och tak med takplattor
Inredning av ett lantligt stort vitt hus, med tre eller fler plan och tak med takplattor
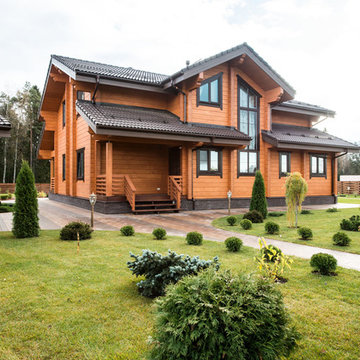
Александр Камачкин
Idéer för mellanstora lantliga bruna hus, med två våningar, sadeltak och tak med takplattor
Idéer för mellanstora lantliga bruna hus, med två våningar, sadeltak och tak med takplattor
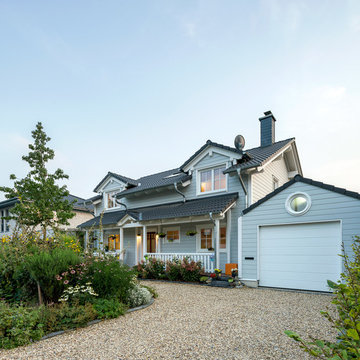
New England style 3 bedroom house with garage
Lantlig inredning av ett mellanstort grått hus, med två våningar, sadeltak och tak med takplattor
Lantlig inredning av ett mellanstort grått hus, med två våningar, sadeltak och tak med takplattor
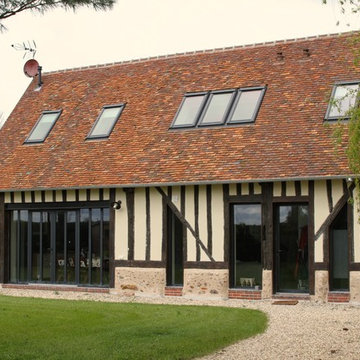
Vue extérieure de la grange, réhabilitée en maison
Idéer för att renovera ett stort lantligt beige hus, med två våningar, tegel, sadeltak och tak med takplattor
Idéer för att renovera ett stort lantligt beige hus, med två våningar, tegel, sadeltak och tak med takplattor
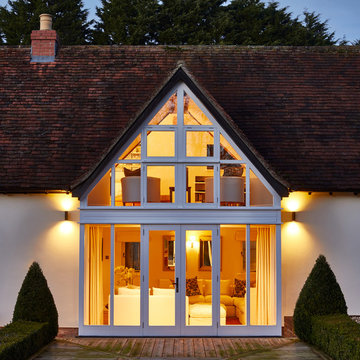
A two storey, side extension with internal remodelling and complete renovation. The extension really accentuates this unique home placed within the scenic environment of the countryside.
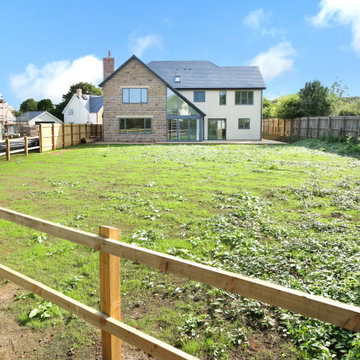
This project was dominated by the offset gable glazed facade to the rear elevation. A contemporary design that made the most of simple slim Smarts Alitherm 300 windows designed to maximise all glass areas and provide ample light to the internal aspects. The frontage was further enhanced with a Smarts Designer Doors all powder coated in a Sensations Antique Frey finish. The Rear Kitchen Diner is flooded with light from the two storey glazing, the bottom of which is constructed from a Triple Track 6 Pane Smarts Visoglide Plus Sliding Patio Door, with super slim meeting stiles this provides 6 large glazed areas when closed and with the 4 sliding sections creates a fantastic clear opening when all the doors are fully opened. Careful attention was paid to lining everything through with the above fixed panes and all the cladding were matched to produce a single gable infill from outside.
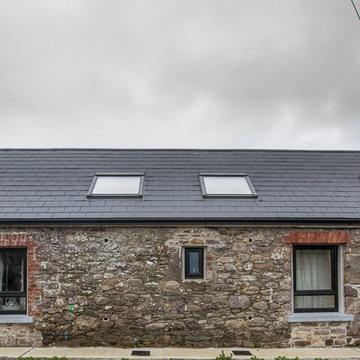
Idéer för ett lantligt hus, med allt i ett plan, sadeltak och tak med takplattor
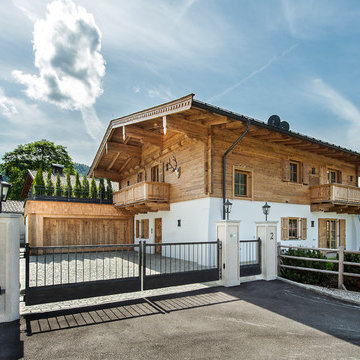
Lantlig inredning av ett mycket stort brunt hus, med två våningar, sadeltak och tak med takplattor
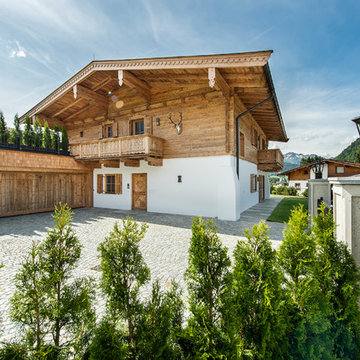
Idéer för att renovera ett mycket stort lantligt vitt hus, med två våningar, sadeltak och tak med takplattor
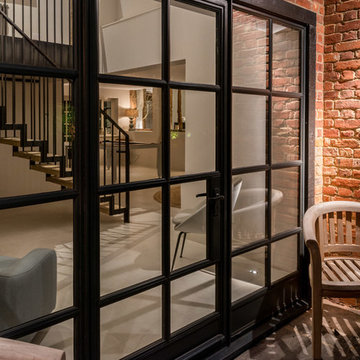
Conversion and renovation of a Grade II listed barn into a bright contemporary home
Bild på ett stort lantligt svart hus, med två våningar, sadeltak och tak med takplattor
Bild på ett stort lantligt svart hus, med två våningar, sadeltak och tak med takplattor
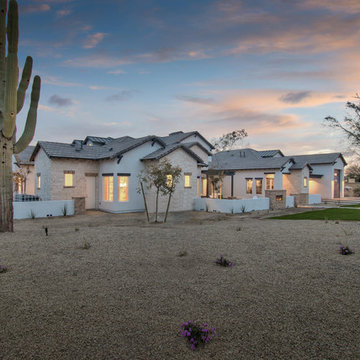
Idéer för ett lantligt beige hus, med allt i ett plan, blandad fasad, sadeltak och tak med takplattor
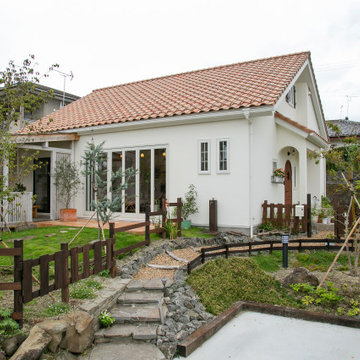
Lantlig inredning av ett vitt hus, med allt i ett plan, stuckatur, sadeltak och tak med takplattor
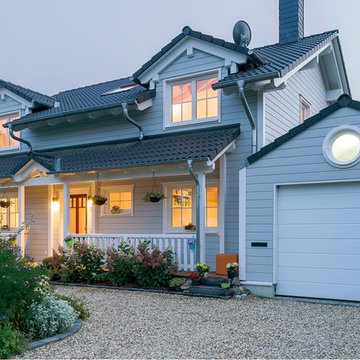
Welcoming entrance to New England style eco timber house with light grey exterior, red front door, white window frames, round window in gable.
Bild på ett mellanstort lantligt grått hus, med två våningar, sadeltak och tak med takplattor
Bild på ett mellanstort lantligt grått hus, med två våningar, sadeltak och tak med takplattor
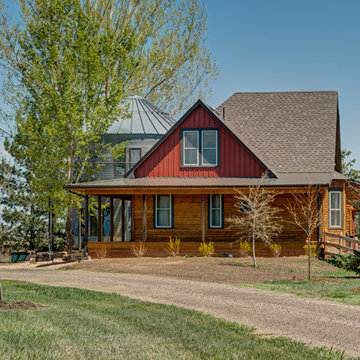
Inredning av ett lantligt stort rött hus, med två våningar, blandad fasad, sadeltak och tak med takplattor
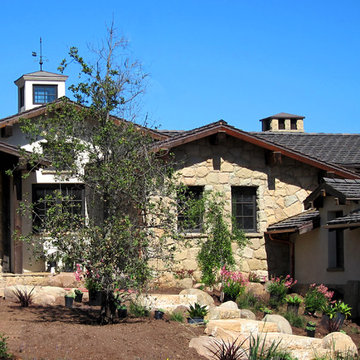
Design Consultant Jeff Doubét is the author of Creating Spanish Style Homes: Before & After – Techniques – Designs – Insights. The 240 page “Design Consultation in a Book” is now available. Please visit SantaBarbaraHomeDesigner.com for more info.
Jeff Doubét specializes in Santa Barbara style home and landscape designs. To learn more info about the variety of custom design services I offer, please visit SantaBarbaraHomeDesigner.com
Jeff Doubét is the Founder of Santa Barbara Home Design - a design studio based in Santa Barbara, California USA.
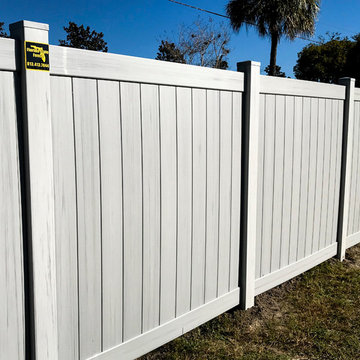
Florida State Fence
Idéer för att renovera ett stort lantligt grått hus, med två våningar, blandad fasad, sadeltak och tak med takplattor
Idéer för att renovera ett stort lantligt grått hus, med två våningar, blandad fasad, sadeltak och tak med takplattor
1 467 foton på lantligt hus, med tak med takplattor
5