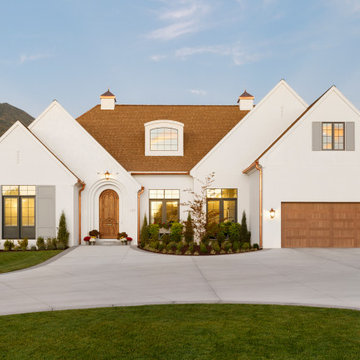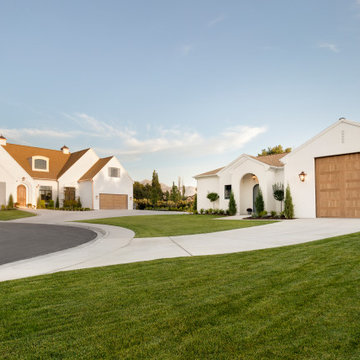373 foton på lantligt hus
Sortera efter:
Budget
Sortera efter:Populärt i dag
141 - 160 av 373 foton
Artikel 1 av 3
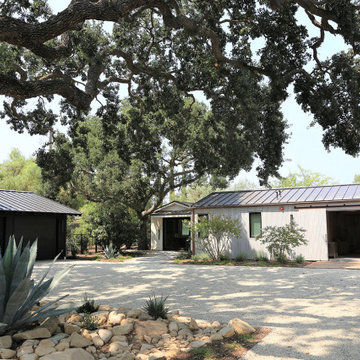
Location: Santa Ynez, CA // Type: Remodel & New Construction // Architect: Salt Architect // Designer: Rita Chan Interiors // Lanscape: Bosky // #RanchoRefugioSY
---
Featured in Sunset, Domino, Remodelista, Modern Luxury Interiors
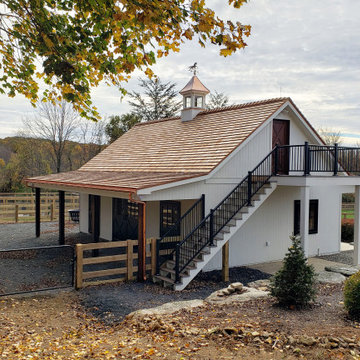
Small horse barn with 3 King Euro Stalls, a wash stall, tack room and loft. Cedar shake room, exterior entrance and deck to the second-floor loft, and a custom cupola.
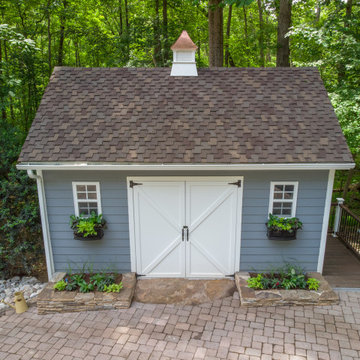
Stylish barn located away from the main house with matching siding and new roofing.
Foto på ett lantligt blått hus, med allt i ett plan, sadeltak och tak i shingel
Foto på ett lantligt blått hus, med allt i ett plan, sadeltak och tak i shingel
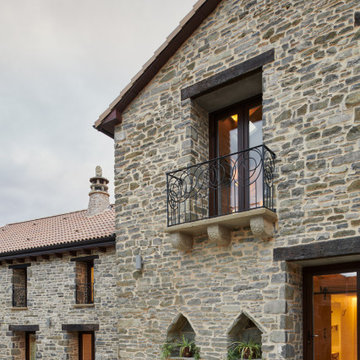
foto: Iñaki Bergera
Lantlig inredning av ett brunt stenhus, med sadeltak och tak med takplattor
Lantlig inredning av ett brunt stenhus, med sadeltak och tak med takplattor
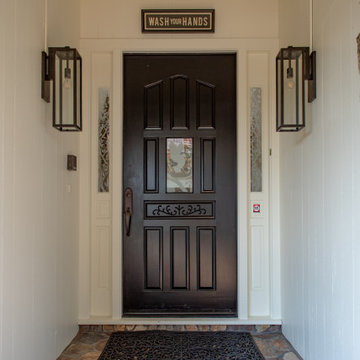
Seeking open space and nature, this ranch provides all the family could want. Simply updated by painting the exterior white, adding stylish lanterns lights and a chic glossy black painted front door.
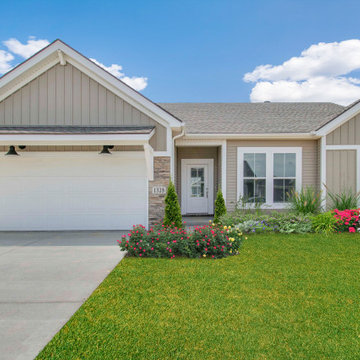
Foto på ett mellanstort lantligt beige hus, med vinylfasad, valmat tak, tak i shingel och allt i ett plan
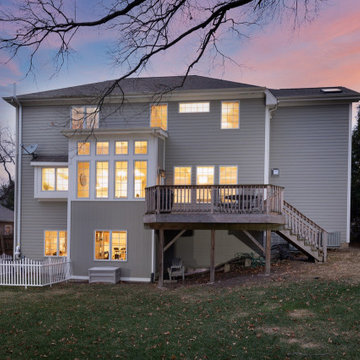
Architect: Meyer Design
Photos: Reel Tour Media
Inspiration för stora lantliga grå hus, med två våningar, fiberplattor i betong, sadeltak och tak i mixade material
Inspiration för stora lantliga grå hus, med två våningar, fiberplattor i betong, sadeltak och tak i mixade material
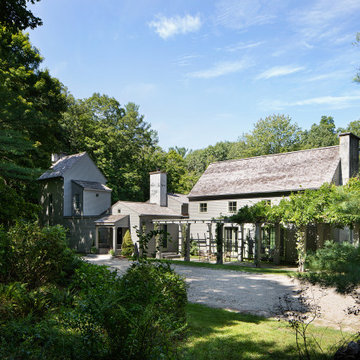
Situated on a heavily wooded site at the edge of the Housatonic river, this 3,000 square foot house is conceived as a fragment of a New England village. While each room is connected to the rest of the house through interior hallways, the house appears from the outside to be a cluster of small buildings. Clad in weathered wood, the house seems to emerge naturally from the landscape.
Shaded by a simple cedar pergola, a path runs along the front of the house, connecting the garage to the entry. A second pergola defines the edge of a formal parterre garden, creating a courtyard that seems to have been carved from the surrounding forest. Through the woods it is possible to catch glimpses of the river below.
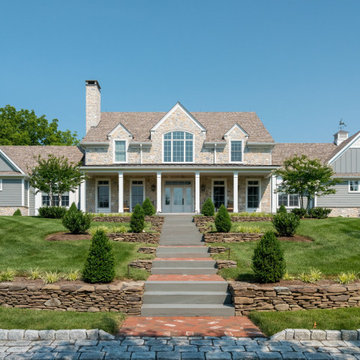
Inspiration för lantliga grå hus, med två våningar, blandad fasad, sadeltak och tak i shingel
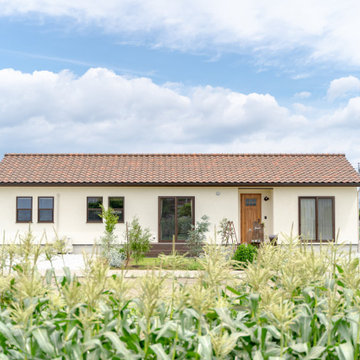
クリーム色の塗り壁と、洋瓦の組み合わせが可愛いカフェスタイルの平屋。田んぼで囲まれた自然の中でひときわ目立つ、魅力あふれる外観です。
Idéer för lantliga beige hus, med allt i ett plan, sadeltak och tak med takplattor
Idéer för lantliga beige hus, med allt i ett plan, sadeltak och tak med takplattor
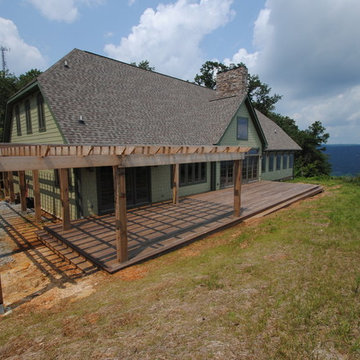
New mountain-side house in Chattanooga, TN with view of Look-out Mountain. Designed by Sean Hilgeman, CBH Partner.
Lantlig inredning av ett stort grönt hus, med två våningar, fiberplattor i betong, halvvalmat sadeltak och tak i shingel
Lantlig inredning av ett stort grönt hus, med två våningar, fiberplattor i betong, halvvalmat sadeltak och tak i shingel
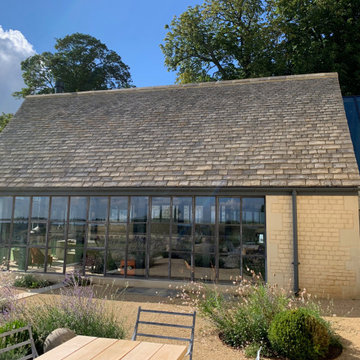
A close up of the extension, constructed in front of the original house. It is connected via a glazed 'link' structure and features wrap-around Crittall windows. The roof appears to be cantilever from the stone walls at the rear..
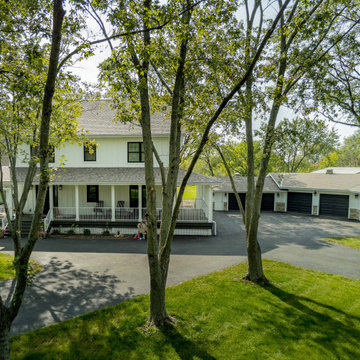
Idéer för att renovera ett stort lantligt vitt hus, med två våningar, fiberplattor i betong, sadeltak och tak i shingel
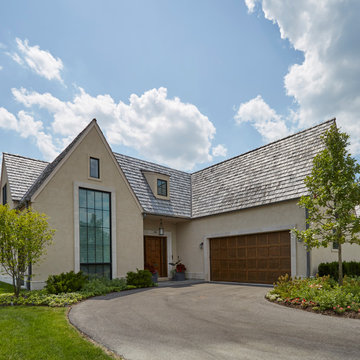
Inspiration för mellanstora lantliga beige hus, med två våningar, stuckatur, sadeltak och tak i shingel
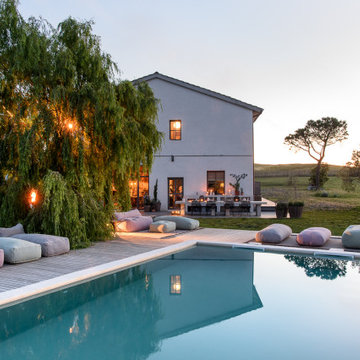
Casale della Luna - 100 year old barn remodeled.
Bild på ett stort lantligt vitt hus, med stuckatur, sadeltak och tak med takplattor
Bild på ett stort lantligt vitt hus, med stuckatur, sadeltak och tak med takplattor
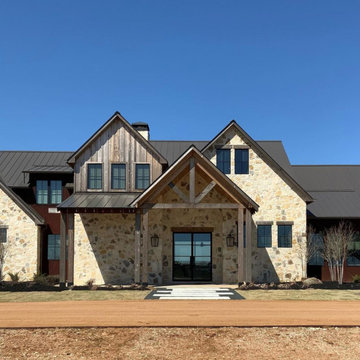
Inredning av ett lantligt mycket stort hus, med två våningar, blandad fasad och tak i metall
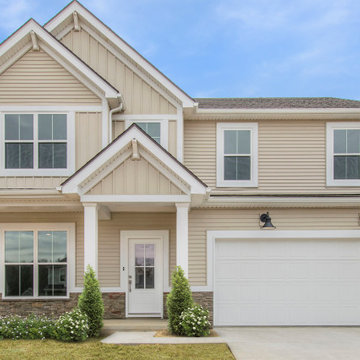
Lantlig inredning av ett stort flerfärgat hus, med två våningar, vinylfasad, valmat tak och tak i shingel
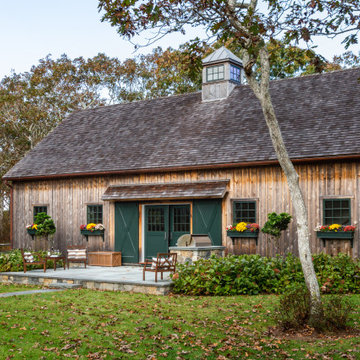
Lantlig inredning av ett mellanstort trähus, med allt i ett plan och tak i shingel
373 foton på lantligt hus
8
