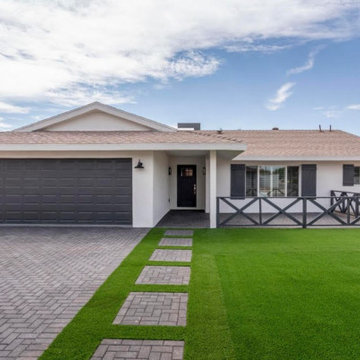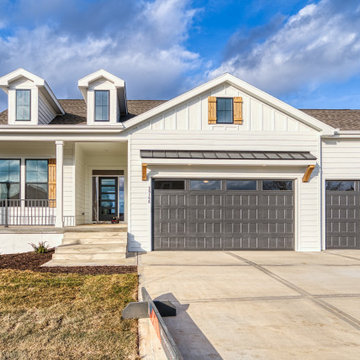374 foton på lantligt hus
Sortera efter:
Budget
Sortera efter:Populärt i dag
121 - 140 av 374 foton
Artikel 1 av 3
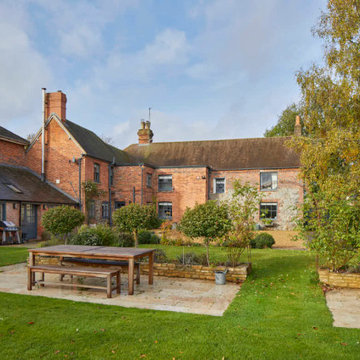
This characterful grade II listed farmhouse required some sensitive and imaginative conversion work to create new living spaces within the existing outbuildings and barn. Balancing the constraints of the existing fabric, the requirements of the conservation officer and our clients’ brief was a challenge. But as is so often the case, constraints make for stronger solutions, and we think the results are wonderful.
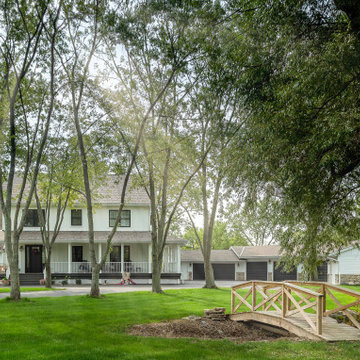
Foto på ett stort lantligt vitt hus, med två våningar, fiberplattor i betong, sadeltak och tak i shingel
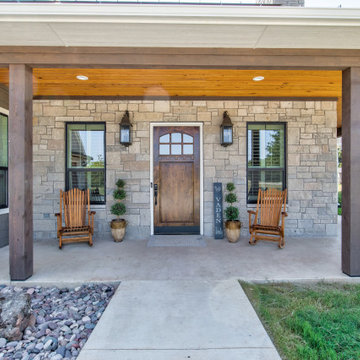
Inspiration för mellanstora lantliga grå hus, med allt i ett plan, blandad fasad, sadeltak och tak i shingel
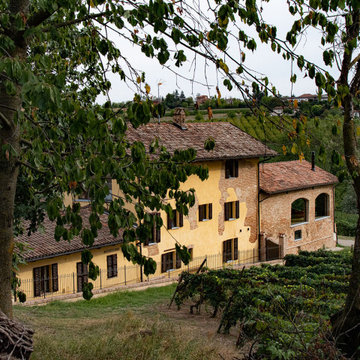
Idéer för ett mycket stort lantligt gult hus, med tre eller fler plan, tegel och sadeltak
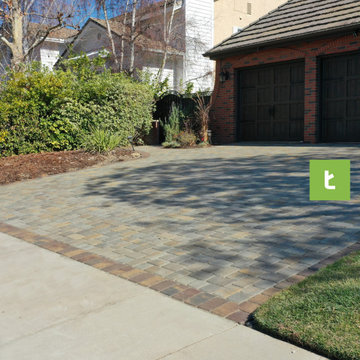
The subtle color combinations and versatile pattern make it ideal for crafting intricate circular designs and captivating driveways and walkways. For this project, our client wanted to replace the cracked stamped concrete driveway with pavers. Our goal was to select a stone and color that would compliment the red and taupe tones of the home.
Project info:
Manufacturer: @belgardoutdoorliving
Stone: Cambridge Cobble
Color (Field): Victorian
Color (Border): Autumn
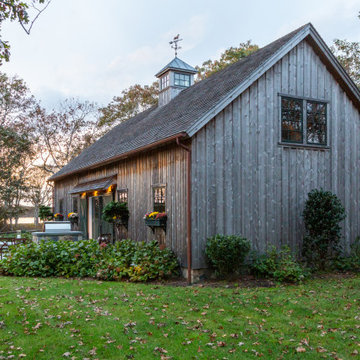
Exempel på ett mellanstort lantligt trähus, med allt i ett plan och tak i shingel
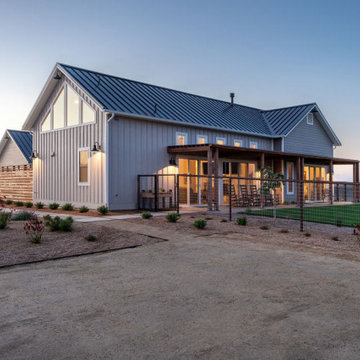
The 2600 sqft home wraps around a center courtyard, which provides an inviting place to convene protected from the seasonal winds. Inside, natural daylight fills the great room with a series of clerestory windows and sliding glass doors. Triangular windows crown the vaulted ceilings providing natural light and giving the home a luxurious open feeling.
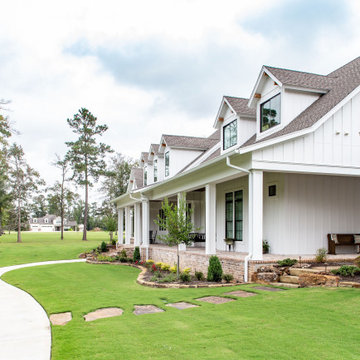
Idéer för ett stort lantligt vitt hus, med två våningar, fiberplattor i betong, valmat tak och tak i shingel
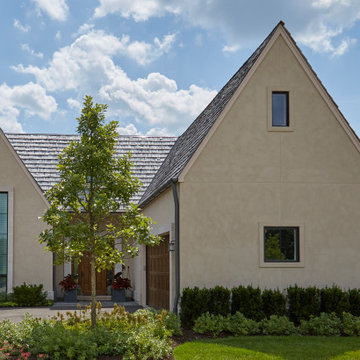
Exempel på ett mellanstort lantligt beige hus, med två våningar, stuckatur, sadeltak och tak i shingel
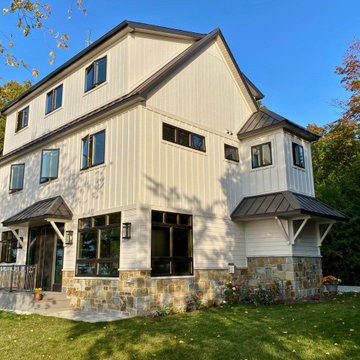
Idéer för att renovera ett mellanstort lantligt flerfärgat hus, med tre eller fler plan, fiberplattor i betong, sadeltak och tak i mixade material
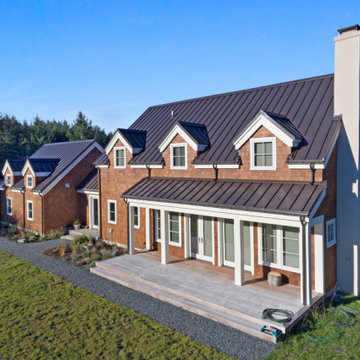
Exempel på ett stort lantligt brunt hus, med två våningar, sadeltak och tak i metall
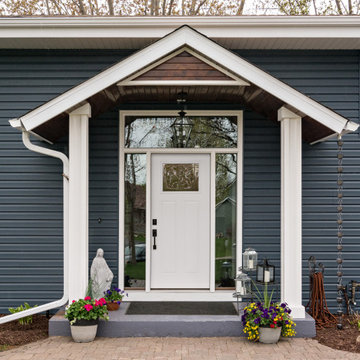
A new covered entry, with finishes by the homeowner (we love it!), adds to the otherwise flat front elevation of this long ranch style split entry home! New rich vinyl siding and pine accents.
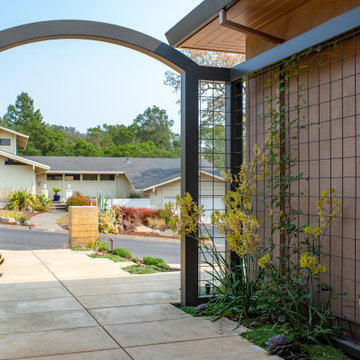
This home in Napa off Silverado was rebuilt after burning down in the 2017 fires. Architect David Rulon, a former associate of Howard Backen, known for this Napa Valley industrial modern farmhouse style. Composed in mostly a neutral palette, the bones of this house are bathed in diffused natural light pouring in through the clerestory windows. Beautiful textures and the layering of pattern with a mix of materials add drama to a neutral backdrop. The homeowners are pleased with their open floor plan and fluid seating areas, which allow them to entertain large gatherings. The result is an engaging space, a personal sanctuary and a true reflection of it's owners' unique aesthetic.
Inspirational features are metal fireplace surround and book cases as well as Beverage Bar shelving done by Wyatt Studio, painted inset style cabinets by Gamma, moroccan CLE tile backsplash and quartzite countertops.
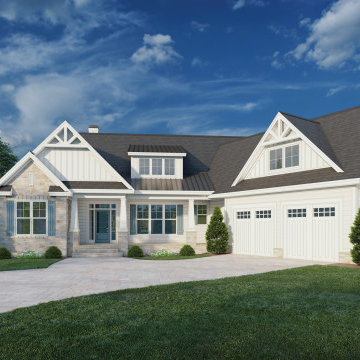
This two-story rustic design features stone, metal roof accents, and decorative gable brackets. Inside, the family-friendly floor plan enjoys an island kitchen with a skylight overhead, large dining and gathering spaces, and a screened porch for luxurious outdoor living. The master suite is separated from the secondary bedrooms and boasts a cathedral ceiling, a thoughtfully designed master bathroom, and a spacious walk-in closet with a sun tunnel. An additional storage bay in the garage houses lawn equipment and the utility room is just around the corner for easy cleanup. Upstairs, find a bedroom, bathroom, and an optional bonus room.
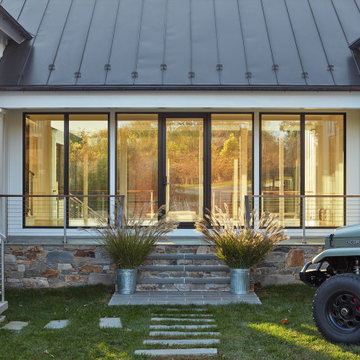
This modern farmhouse features a glass link that connects an old post and beam barn to a new addition, framing idyllic mountain views.
Bild på ett stort lantligt vitt hus, med två våningar, blandad fasad och tak i metall
Bild på ett stort lantligt vitt hus, med två våningar, blandad fasad och tak i metall
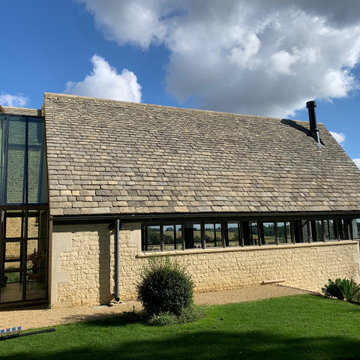
The side of the extension features Crittall clerestory windows and a glazed 'link' structure with the original house..
Inspiration för stora lantliga bruna hus, med tre eller fler plan, sadeltak och tak med takplattor
Inspiration för stora lantliga bruna hus, med tre eller fler plan, sadeltak och tak med takplattor
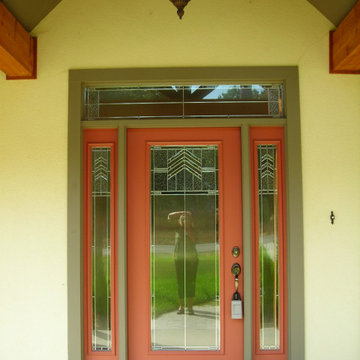
Front Door
Inredning av ett lantligt mellanstort beige hus, med allt i ett plan, stuckatur, sadeltak och tak i shingel
Inredning av ett lantligt mellanstort beige hus, med allt i ett plan, stuckatur, sadeltak och tak i shingel
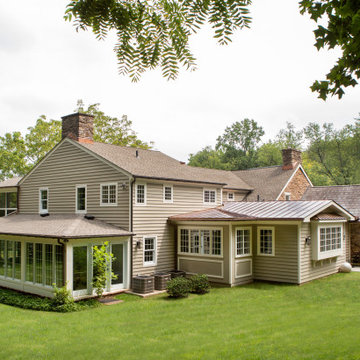
We designed an addition to this farmhouse from the 1730's to include the new kitchen, expanded mudroom and relocated laundry room. The kitchen features an abundance of countertop and island space, island seating, a farmhouse sink, custom walnut cabinetry and floating shelves, a breakfast nook with built-in bench seating and porcelain tile flooring.
374 foton på lantligt hus
7
