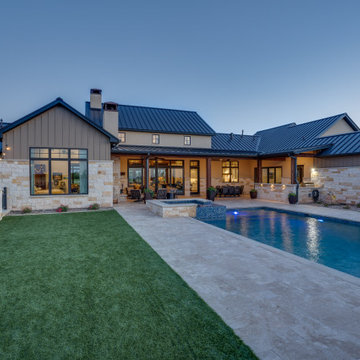373 foton på lantligt hus
Sortera efter:
Budget
Sortera efter:Populärt i dag
81 - 100 av 373 foton
Artikel 1 av 3

This home in Napa off Silverado was rebuilt after burning down in the 2017 fires. Architect David Rulon, a former associate of Howard Backen, known for this Napa Valley industrial modern farmhouse style. Composed in mostly a neutral palette, the bones of this house are bathed in diffused natural light pouring in through the clerestory windows. Beautiful textures and the layering of pattern with a mix of materials add drama to a neutral backdrop. The homeowners are pleased with their open floor plan and fluid seating areas, which allow them to entertain large gatherings. The result is an engaging space, a personal sanctuary and a true reflection of it's owners' unique aesthetic.
Inspirational features are metal fireplace surround and book cases as well as Beverage Bar shelving done by Wyatt Studio, painted inset style cabinets by Gamma, moroccan CLE tile backsplash and quartzite countertops.
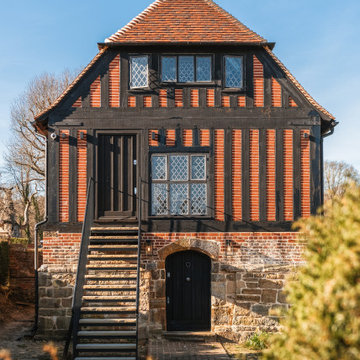
Idéer för att renovera ett mellanstort lantligt brunt hus, med tre eller fler plan, tegel, sadeltak och tak med takplattor
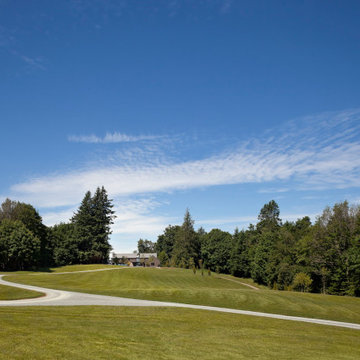
view from entry road across pasture
Idéer för lantliga hus, med sadeltak och tak i metall
Idéer för lantliga hus, med sadeltak och tak i metall
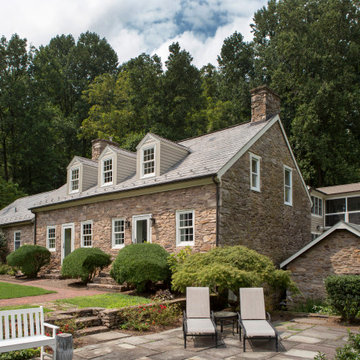
We designed an addition to this farmhouse from the 1730's to include the new kitchen, expanded mudroom and relocated laundry room. The kitchen features an abundance of countertop and island space, island seating, a farmhouse sink, custom walnut cabinetry and floating shelves, a breakfast nook with built-in bench seating and porcelain tile flooring.
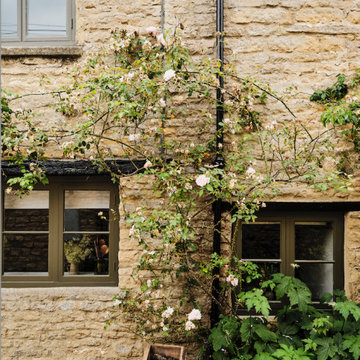
We painted the windows and doors in a dark green brown at our Cotswolds Cottage project. Interior Design by Imperfect Interiors
Armada Cottage is available to rent at www.armadacottagecotswolds.co.uk
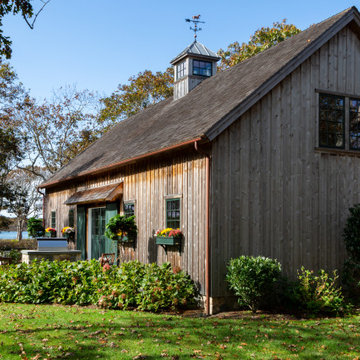
Idéer för ett mellanstort lantligt trähus, med allt i ett plan och tak i shingel
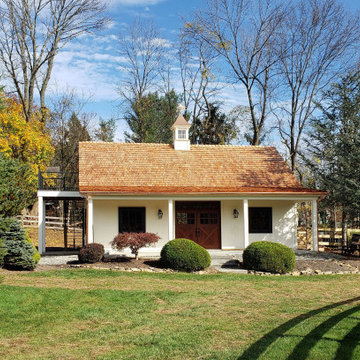
Small horse barn with 3 King Euro Stalls, a wash stall, tack room and loft. Cedar shake room, exterior entrance and deck to the second-floor loft, and a custom cupola.
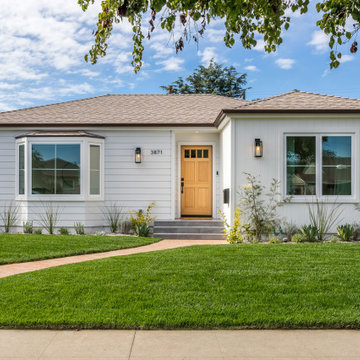
Exempel på ett mellanstort lantligt vitt hus, med allt i ett plan, fiberplattor i betong, valmat tak och tak i shingel
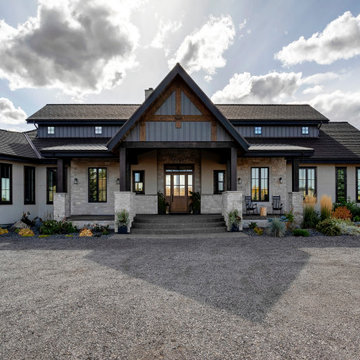
Foto på ett stort lantligt beige hus, med två våningar, pulpettak och tak i mixade material
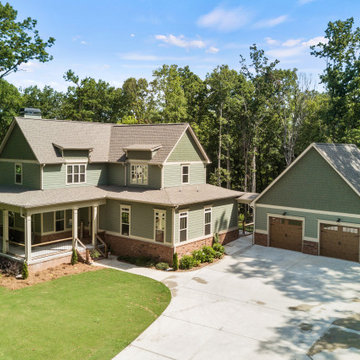
Front aerial view of Arbor Creek. View House Plan THD-1389: https://www.thehousedesigners.com/plan/the-ingalls-1389
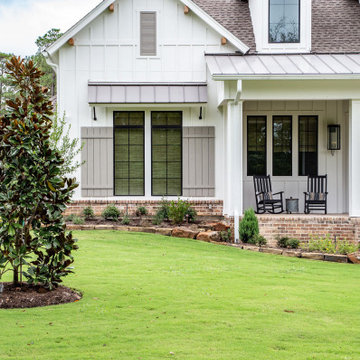
Inspiration för ett stort lantligt vitt hus, med två våningar, fiberplattor i betong, valmat tak och tak i shingel
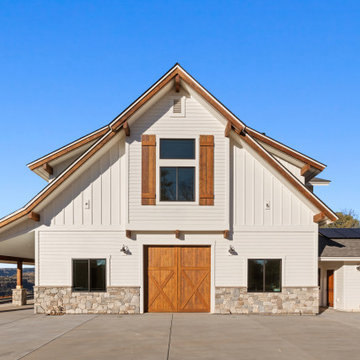
Inspiration för ett mellanstort lantligt vitt trähus, med två våningar, sadeltak och tak i shingel
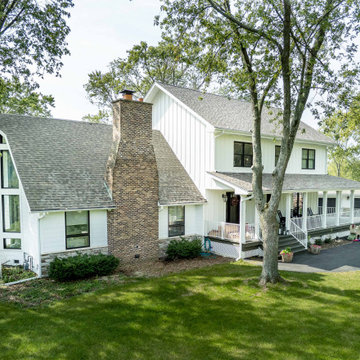
Idéer för stora lantliga vita hus, med två våningar, fiberplattor i betong, sadeltak och tak i shingel
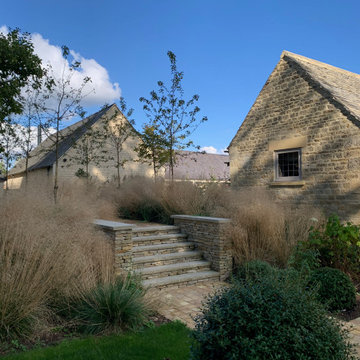
Around the back of the house, here we see original and new 'barns' which house the utility room and gym..
Idéer för stora lantliga bruna hus, med tre eller fler plan, sadeltak och tak med takplattor
Idéer för stora lantliga bruna hus, med tre eller fler plan, sadeltak och tak med takplattor
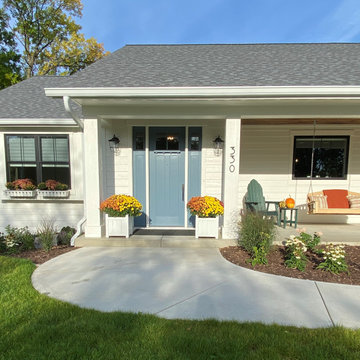
Beautiful, understated farmhouse rambler with board & batten siding on garage and extra structure they fondly call the "barn". Front porch with swing adds to the charm.
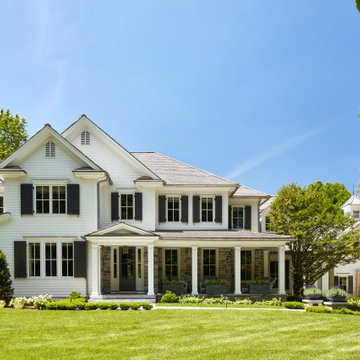
Idéer för att renovera ett stort lantligt beige hus, med två våningar och tak i shingel
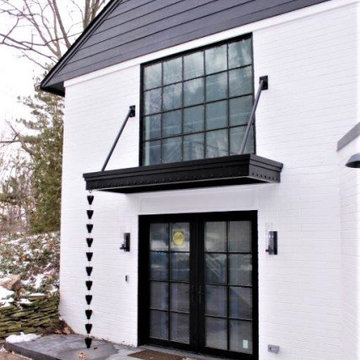
Exempel på ett mellanstort lantligt vitt hus, med två våningar, tegel och sadeltak
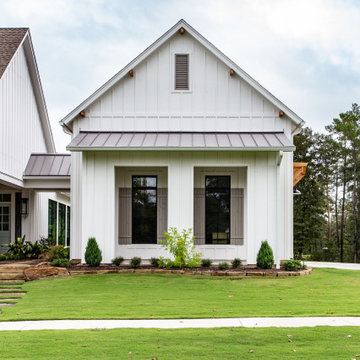
Exempel på ett stort lantligt vitt hus, med två våningar, fiberplattor i betong, valmat tak och tak i shingel
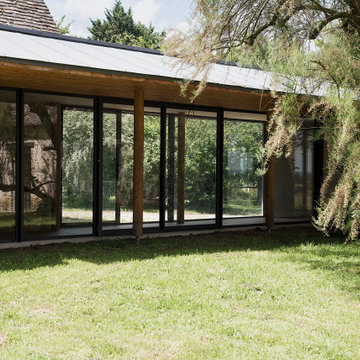
couloir vitré reliant une longère rénovée et une grange
Foto på ett mycket stort lantligt beige hus, med två våningar, sadeltak och tak med takplattor
Foto på ett mycket stort lantligt beige hus, med två våningar, sadeltak och tak med takplattor
373 foton på lantligt hus
5
