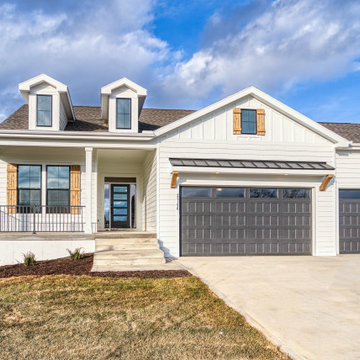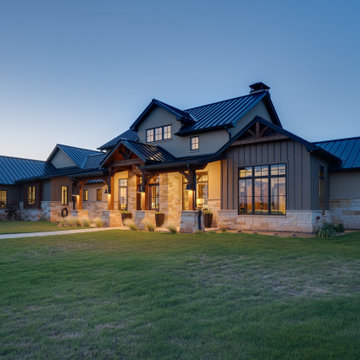374 foton på lantligt hus
Sortera efter:
Budget
Sortera efter:Populärt i dag
21 - 40 av 374 foton
Artikel 1 av 3
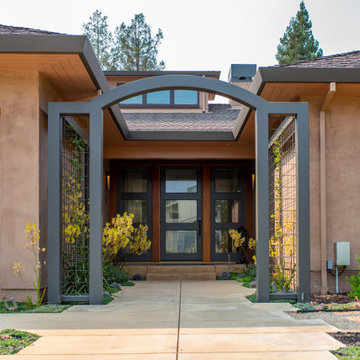
This home in Napa off Silverado was rebuilt after burning down in the 2017 fires. Architect David Rulon, a former associate of Howard Backen, known for this Napa Valley industrial modern farmhouse style. Composed in mostly a neutral palette, the bones of this house are bathed in diffused natural light pouring in through the clerestory windows. Beautiful textures and the layering of pattern with a mix of materials add drama to a neutral backdrop. The homeowners are pleased with their open floor plan and fluid seating areas, which allow them to entertain large gatherings. The result is an engaging space, a personal sanctuary and a true reflection of it's owners' unique aesthetic.
Inspirational features are metal fireplace surround and book cases as well as Beverage Bar shelving done by Wyatt Studio, painted inset style cabinets by Gamma, moroccan CLE tile backsplash and quartzite countertops.
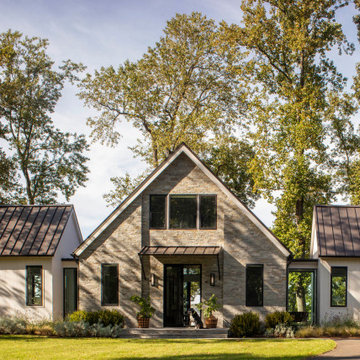
Perched on the edge of a waterfront cliff, this guest house echoes the contemporary design aesthetic of the property’s main residence. Each pod contains a guest suite that is connected to the main living space via a glass link, and a third suite is located on the second floor.
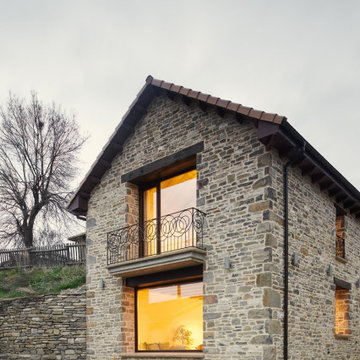
foto: Iñaki Bergera
Inspiration för lantliga bruna stenhus, med sadeltak och tak med takplattor
Inspiration för lantliga bruna stenhus, med sadeltak och tak med takplattor
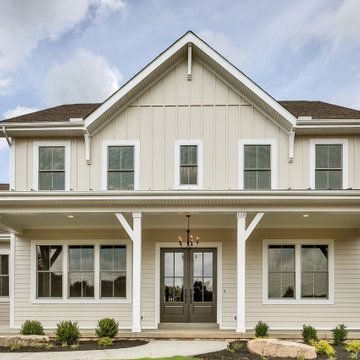
Exterior front - close up
Inspiration för mycket stora lantliga beige hus, med två våningar, fiberplattor i betong, sadeltak och tak i shingel
Inspiration för mycket stora lantliga beige hus, med två våningar, fiberplattor i betong, sadeltak och tak i shingel
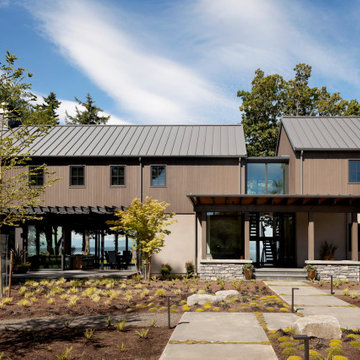
entry courtyard (just planted!)
Idéer för ett lantligt hus, med sadeltak och tak i metall
Idéer för ett lantligt hus, med sadeltak och tak i metall
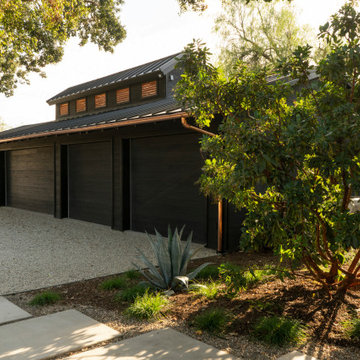
Garage Barn - Shou-Sugi-Ban siding
--
Location: Santa Ynez, CA // Type: Remodel & New Construction // Architect: Salt Architect // Designer: Rita Chan Interiors // Lanscape: Bosky // #RanchoRefugioSY
---
Featured in Sunset, Domino, Remodelista, Modern Luxury Interiors

The welcoming Front Covered Porch of The Catilina. View House Plan THD-5289: https://www.thehousedesigners.com/plan/catilina-1013-5289/
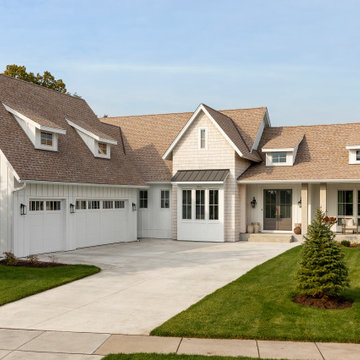
Idéer för lantliga vita hus, med två våningar, sadeltak och tak i shingel
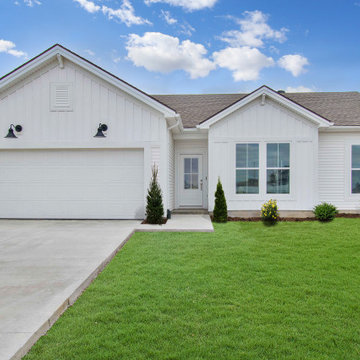
Foto på ett mellanstort lantligt vitt hus, med allt i ett plan, vinylfasad, valmat tak och tak i shingel
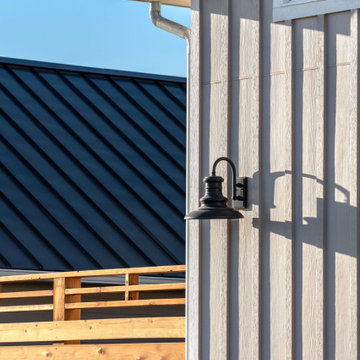
A textural sample of the modern farmhouse. The 2600 sqft home wraps around a center courtyard, which provides an inviting place to convene protected from the seasonal winds.
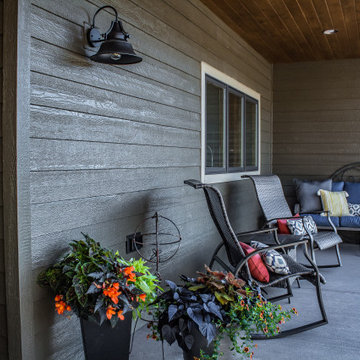
Exempel på ett lantligt brunt hus, med allt i ett plan, blandad fasad, sadeltak och tak i shingel
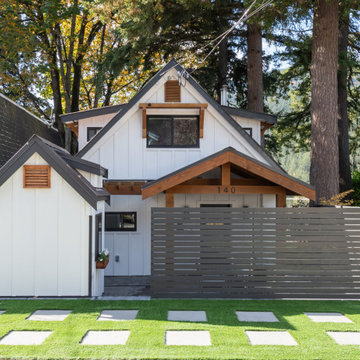
The old cabin was long overdue for a facelift. The lower level's painted masonry block and top-heavy gable needed attention, while dated glass block around the front door and small windows posed some recladding challenges. To address these issues, we introduced a new covered area at the front entrance, providing added protection from the elements and seamlessly connecting the lower level to the upper window. Additionally, we installed a new matching shed, offering ample storage space for patio furniture and incorporating a convenient EV charger for the client. New pavers and artificial turf finish off the parking spots.
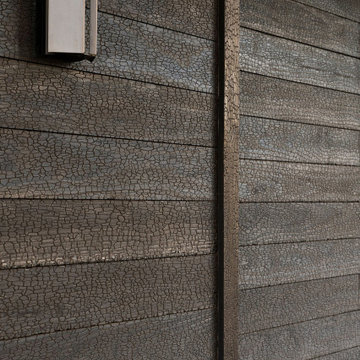
Garage Barn - Shou-Sugi-Ban siding
--
Location: Santa Ynez, CA // Type: Remodel & New Construction // Architect: Salt Architect // Designer: Rita Chan Interiors // Lanscape: Bosky // #RanchoRefugioSY
---
Featured in Sunset, Domino, Remodelista, Modern Luxury Interiors
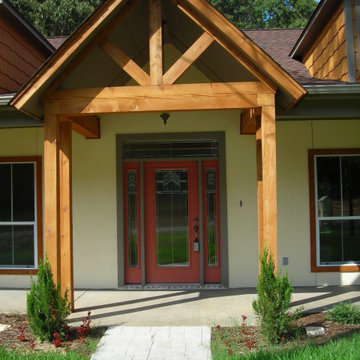
Front Porch
Inspiration för ett mellanstort lantligt beige hus, med allt i ett plan, stuckatur, sadeltak och tak i shingel
Inspiration för ett mellanstort lantligt beige hus, med allt i ett plan, stuckatur, sadeltak och tak i shingel
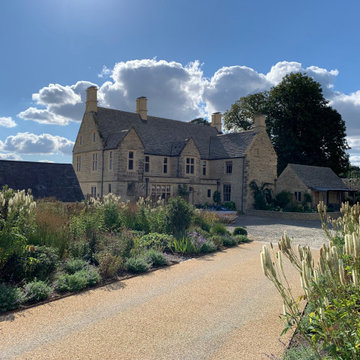
The entrance courtyard and new drive with the original, restored house in the background..
Inspiration för stora lantliga bruna hus, med tre eller fler plan, sadeltak och tak med takplattor
Inspiration för stora lantliga bruna hus, med tre eller fler plan, sadeltak och tak med takplattor
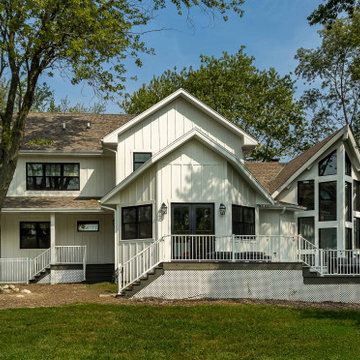
Inspiration för ett stort lantligt vitt hus, med två våningar, fiberplattor i betong, sadeltak och tak i shingel
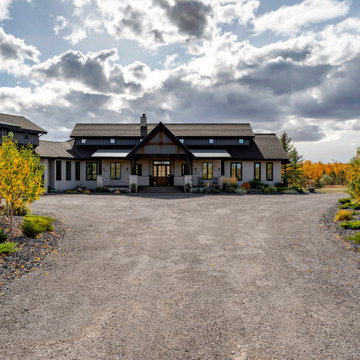
View of the front covered porch from the landscaped gate entrance.
Idéer för stora lantliga beige hus, med två våningar, pulpettak och tak i mixade material
Idéer för stora lantliga beige hus, med två våningar, pulpettak och tak i mixade material
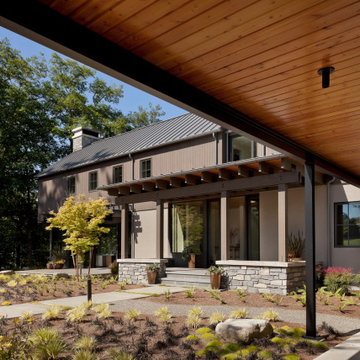
view from covered walkway between house and garage
Foto på ett lantligt hus, med sadeltak och tak i metall
Foto på ett lantligt hus, med sadeltak och tak i metall
374 foton på lantligt hus
2
