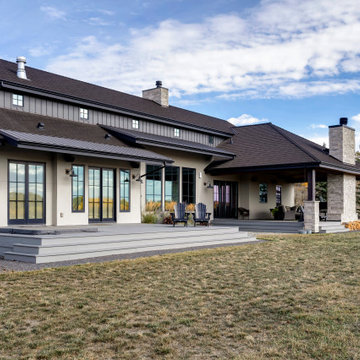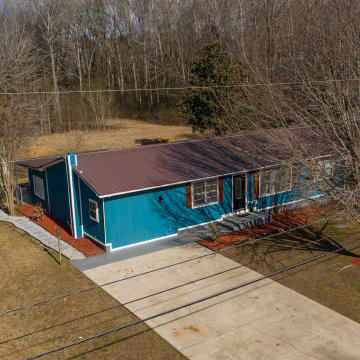374 foton på lantligt hus
Sortera efter:
Budget
Sortera efter:Populärt i dag
161 - 180 av 374 foton
Artikel 1 av 3
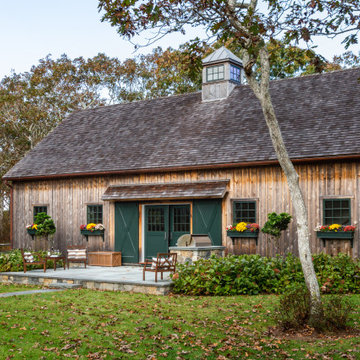
Lantlig inredning av ett mellanstort trähus, med allt i ett plan och tak i shingel
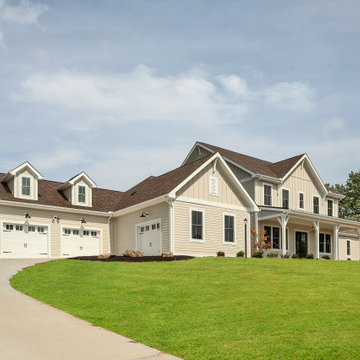
Exterior front
Inspiration för mycket stora lantliga beige hus, med två våningar, fiberplattor i betong, sadeltak och tak i shingel
Inspiration för mycket stora lantliga beige hus, med två våningar, fiberplattor i betong, sadeltak och tak i shingel
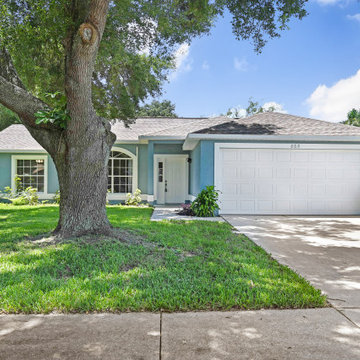
Sherwin Williams Pool House Blue gave the main body of the house the fresh coastal farmhouse feel, finished off with white trim all around. Fresh and clean curb appeal
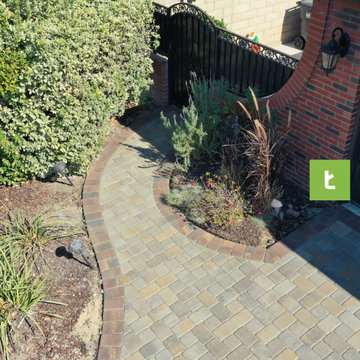
The subtle color combinations and versatile pattern make it ideal for crafting intricate circular designs and captivating driveways and walkways. For this project, our client wanted to replace the cracked stamped concrete driveway with pavers. Our goal was to select a stone and color that would compliment the red and taupe tones of the home.
Project info:
Manufacturer: @belgardoutdoorliving
Stone: Cambridge Cobble
Color (Field): Victorian
Color (Border): Autumn
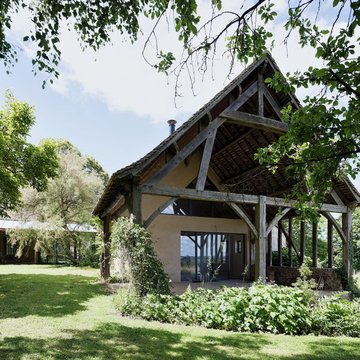
ancienne grange réhabilité en salon cuisine et salle à manger avec suite parentale
Lantlig inredning av ett mycket stort beige hus, med två våningar, sadeltak och tak med takplattor
Lantlig inredning av ett mycket stort beige hus, med två våningar, sadeltak och tak med takplattor
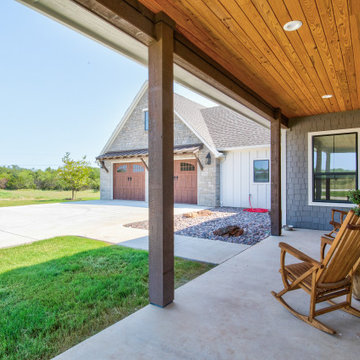
Inspiration för ett mellanstort lantligt grått hus, med allt i ett plan, blandad fasad, sadeltak och tak i shingel
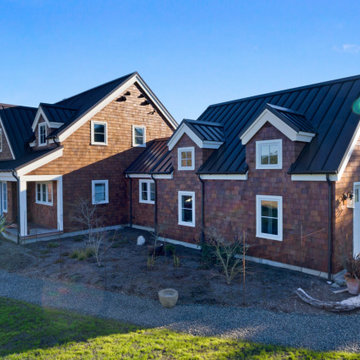
Idéer för att renovera ett stort lantligt brunt hus, med två våningar, sadeltak och tak i metall
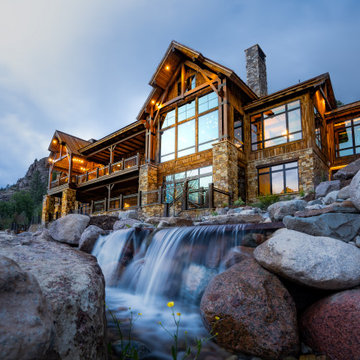
This stunning timber frame mountain lodge with expansive views of the Animas River valley provides complete privacy — perfect for a tranquil getaway. This home has incredible and unique details including private river access, a private pond and waterfall, reclaimed wood flooring from a French cathedral, a custom glass encased wine room, a sauna, and expansive outdoor space with a gourmet chef’s kitchen.
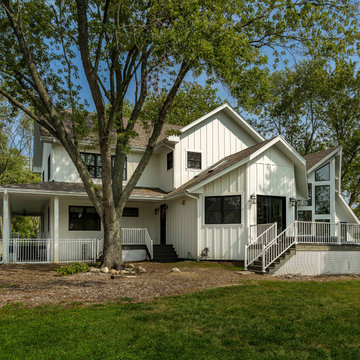
Bild på ett stort lantligt vitt hus, med två våningar, fiberplattor i betong, sadeltak och tak i shingel
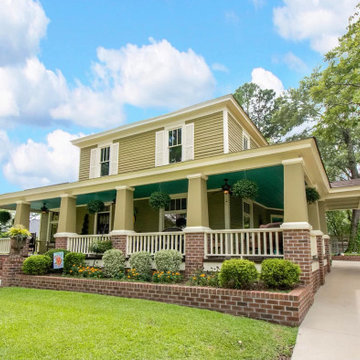
Early 1900s total renovation....focus for construction intended on capturing authenticity by using original materials and preserving the homes character.
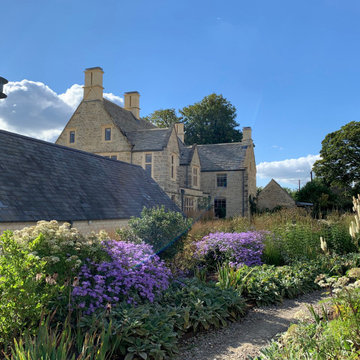
The entrance front of the original house from the new courtyard garden, with the rear of the poolhouse to the LHS..
Inspiration för ett stort lantligt brunt hus, med tre eller fler plan, sadeltak och tak med takplattor
Inspiration för ett stort lantligt brunt hus, med tre eller fler plan, sadeltak och tak med takplattor
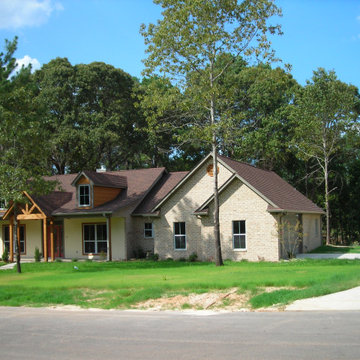
Front Yard
Inspiration för ett mellanstort lantligt beige hus, med allt i ett plan, stuckatur, sadeltak och tak i shingel
Inspiration för ett mellanstort lantligt beige hus, med allt i ett plan, stuckatur, sadeltak och tak i shingel
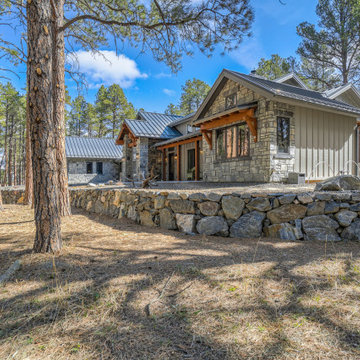
Bild på ett stort lantligt beige hus, med allt i ett plan och tak i metall
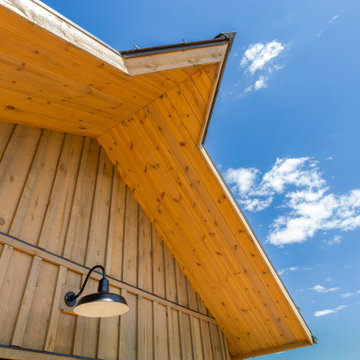
Eagles Crossing Barn Exterior
Idéer för ett lantligt trähus, med två våningar och tak i metall
Idéer för ett lantligt trähus, med två våningar och tak i metall
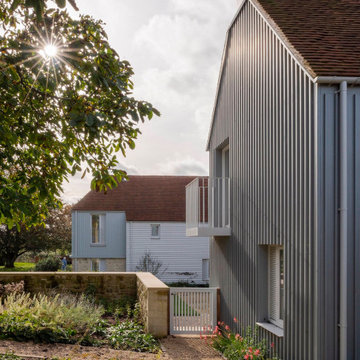
Inredning av ett lantligt mycket stort grått hus, med tre eller fler plan, sadeltak och tak med takplattor
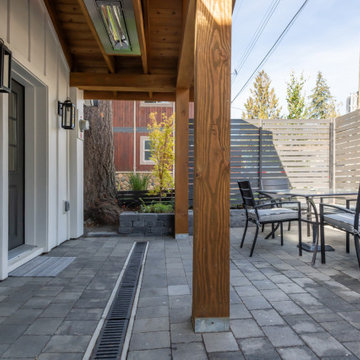
We introduced a new covered area at the front entrance, providing added protection from the elements and seamlessly connecting the lower level to the upper window.
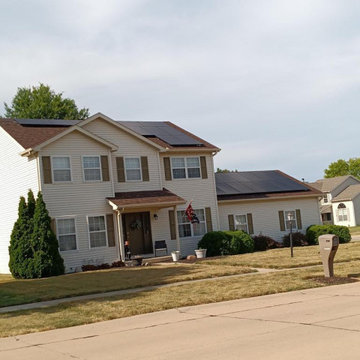
Roof mounted solar system in Champaign, ILA little over a month ago, we completed a solar installation for Omari T. in Champaign, IL. This was a 12.045 kW system on a sloped roof and the customer was very happy with the final product.
Omari T. chose us for the project because of our competitive pricing and our craftsmanship. The main reason he recommended us was because of our excellent service and nice people.
The project was completed in just a couple months and the results were great! The solar panels are from Panasonic and the inverter is from SolarEdge. The whole system is grid-tie-in and it’s already reducing Omari’s utility bill each month.
We’re so happy that we could help Omari T. with his solar needs and we’re always available to help more people go solar! If you’re interested in learning more about solar or getting a quote for your home, please don’t hesitate to contact us.
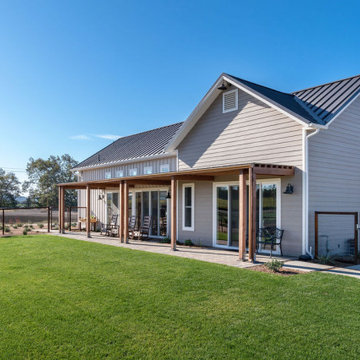
This contemporary farmhouse, positioned on a knoll, surrounded by open farmland is located in San Luis Obispo’s Edna Valley wine corridor . The 2600 sqft home wraps around a center courtyard, which provides an inviting place to convene protected from the seasonal winds. Inside, natural daylight fills the great room with a series of clerestory windows and sliding glass doors. Triangular windows crown the vaulted ceilings providing natural light and giving the home a luxurious open feeling. To minimize the usual amount of lights a vaulted ceiling home needs, pendant lights were strung across the kitchen from wall to wall to provide ambient lighting. The interior fixture choices--white cabinets, stainless steel appliances, neutral toned backsplashes and a cornflower blue island keep the home grounded while still maintaining a touch of modern elegance. The owner’s eclectic taste in furnishings give the home an overall cozy feeling that lends personality to the home.
374 foton på lantligt hus
9
