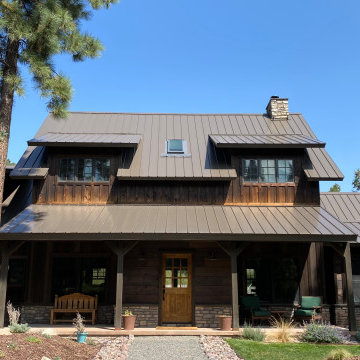374 foton på lantligt hus
Sortera efter:
Budget
Sortera efter:Populärt i dag
41 - 60 av 374 foton
Artikel 1 av 3
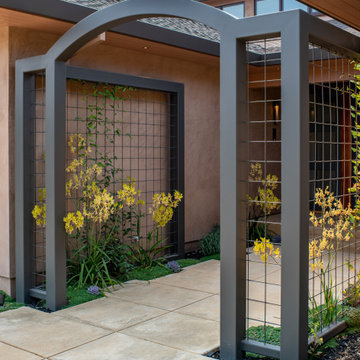
This home in Napa off Silverado was rebuilt after burning down in the 2017 fires. Architect David Rulon, a former associate of Howard Backen, known for this Napa Valley industrial modern farmhouse style. Composed in mostly a neutral palette, the bones of this house are bathed in diffused natural light pouring in through the clerestory windows. Beautiful textures and the layering of pattern with a mix of materials add drama to a neutral backdrop. The homeowners are pleased with their open floor plan and fluid seating areas, which allow them to entertain large gatherings. The result is an engaging space, a personal sanctuary and a true reflection of it's owners' unique aesthetic.
Inspirational features are metal fireplace surround and book cases as well as Beverage Bar shelving done by Wyatt Studio, painted inset style cabinets by Gamma, moroccan CLE tile backsplash and quartzite countertops.
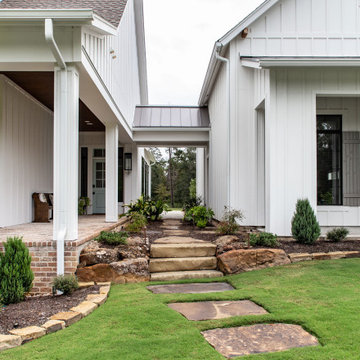
Bild på ett stort lantligt vitt hus, med två våningar, fiberplattor i betong, valmat tak och tak i shingel
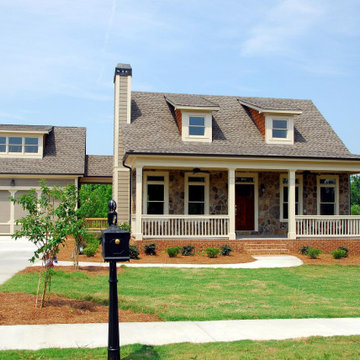
Idéer för mellanstora lantliga bruna hus, med två våningar, blandad fasad och tak i shingel

Exempel på ett stort lantligt hus, med två våningar och tak i shingel
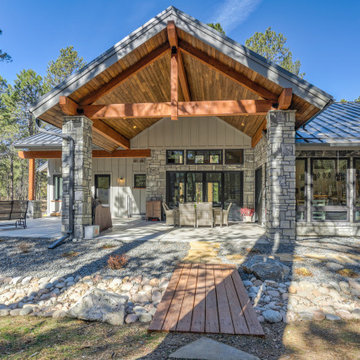
Idéer för ett stort lantligt beige hus, med allt i ett plan och tak i metall
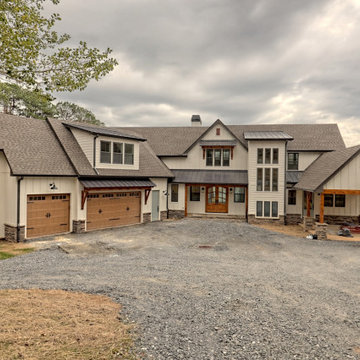
This large custom Farmhouse style home features Hardie board & batten siding, cultured stone, arched, double front door, custom cabinetry, and stained accents throughout.
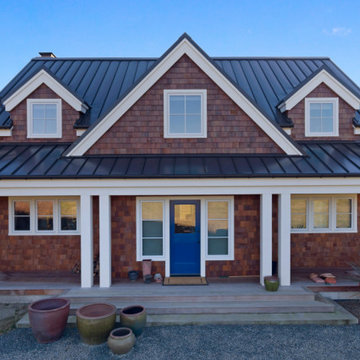
Inredning av ett lantligt stort brunt hus, med två våningar, sadeltak och tak i metall
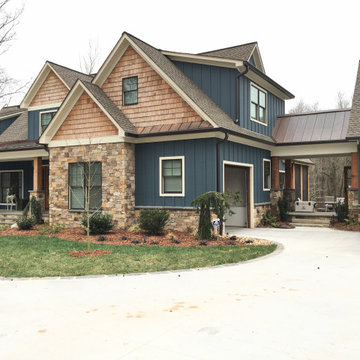
Inspiration för ett lantligt blått hus, med tre eller fler plan, blandad fasad och tak i metall

The south elevation and new garden terracing, with the contemporary extension with Crittall windows to one side. This was constructed on the site of an unsighly earlier addition which was demolished.

The gorgeous Front View of The Catilina. View House Plan THD-5289: https://www.thehousedesigners.com/plan/catilina-1013-5289/
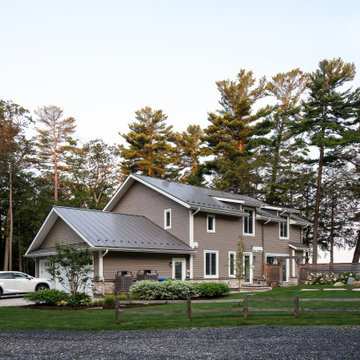
Façade latérale / Side Facade
Exempel på ett stort lantligt beige hus, med två våningar, sadeltak och tak i metall
Exempel på ett stort lantligt beige hus, med två våningar, sadeltak och tak i metall
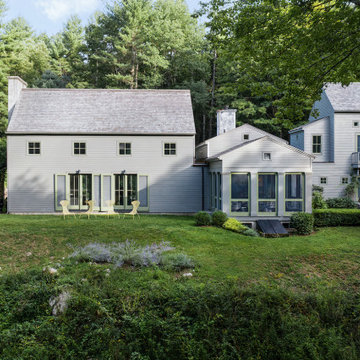
Situated on a heavily wooded site at the edge of the Housatonic river, this 3,000 square foot house is conceived as a fragment of a New England village. While each room is connected to the rest of the house through interior hallways, the house appears from the outside to be a cluster of small buildings. Clad in weathered wood, the house seems to emerge naturally from the landscape.
Shaded by a simple cedar pergola, a path runs along the front of the house, connecting the garage to the entry. A second pergola defines the edge of a formal parterre garden, creating a courtyard that seems to have been carved from the surrounding forest. Through the woods it is possible to catch glimpses of the river below.
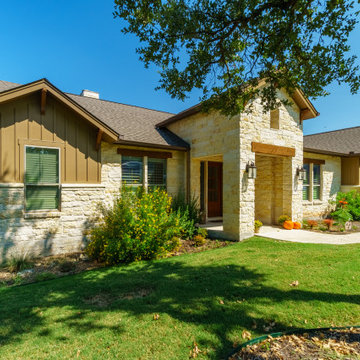
Idéer för mellanstora lantliga beige hus, med allt i ett plan, blandad fasad, sadeltak och tak i shingel
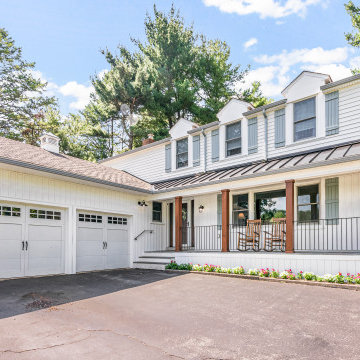
Idéer för att renovera ett stort lantligt vitt hus, med två våningar, blandad fasad, pulpettak och tak i mixade material
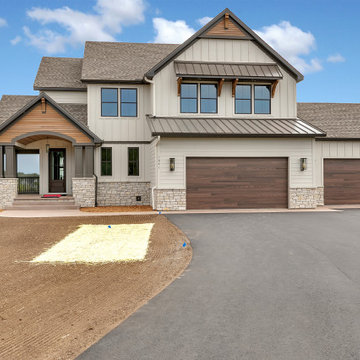
Inspiration för stora lantliga beige hus, med två våningar, sadeltak och tak i shingel
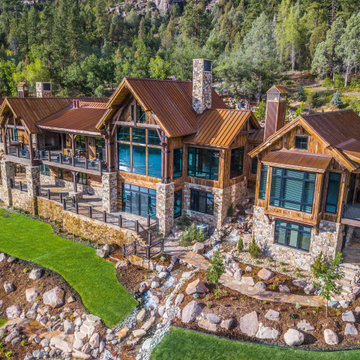
This stunning timber frame mountain lodge with expansive views of the Animas River valley provides complete privacy — perfect for a tranquil getaway. This home has incredible and unique details including private river access, a private pond and waterfall, reclaimed wood flooring from a French cathedral, a custom glass encased wine room, a sauna, and expansive outdoor space with a gourmet chef’s kitchen.
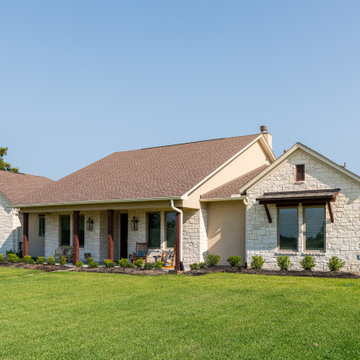
Idéer för stora lantliga beige hus, med allt i ett plan, stuckatur, valmat tak och tak i shingel
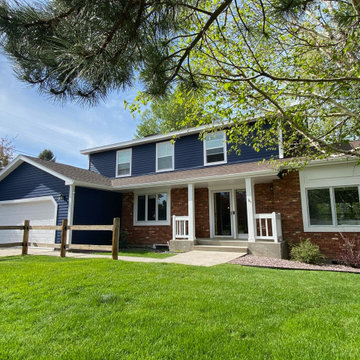
This home was beautiful to begin with but was in need of a fresh paint job. The homeowner had a vision and after a color consult with our expert color specialist, In The Naval was a bold, and spectacular choice. Durations by Sherwin Williams was the only choice for product. This deep blue will look beautiful for years to come!
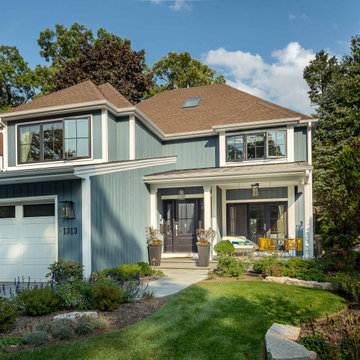
Idéer för att renovera ett mellanstort lantligt blått hus, med två våningar, fiberplattor i betong, valmat tak och tak i shingel
374 foton på lantligt hus
3
