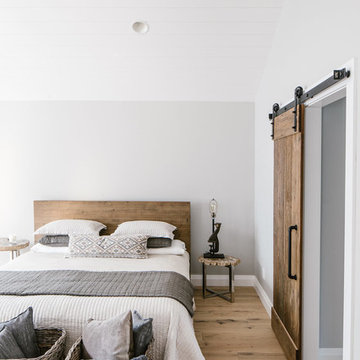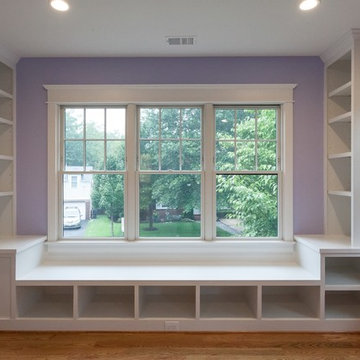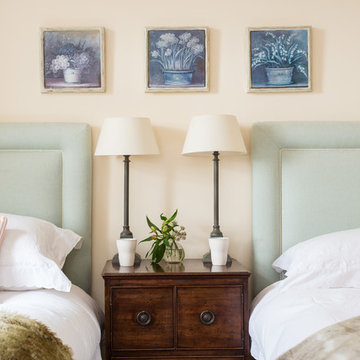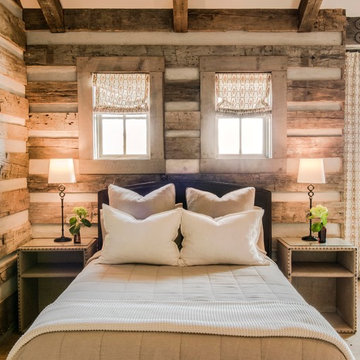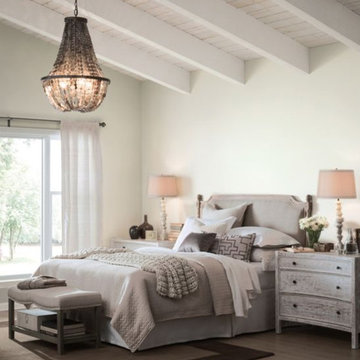40 287 foton på lantligt sovrum
Sortera efter:
Budget
Sortera efter:Populärt i dag
141 - 160 av 40 287 foton
Artikel 1 av 2
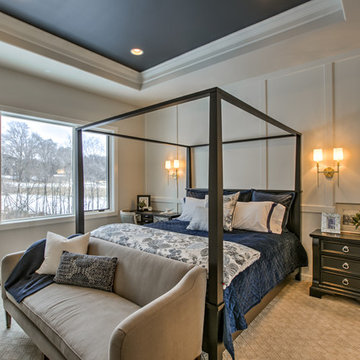
Inspiration för mellanstora lantliga huvudsovrum, med grå väggar, heltäckningsmatta och beiget golv
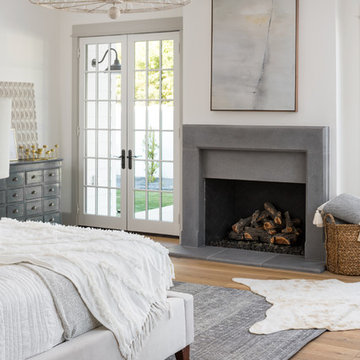
Bild på ett stort lantligt huvudsovrum, med vita väggar, ljust trägolv, en standard öppen spis, en spiselkrans i betong och brunt golv
Hitta den rätta lokala yrkespersonen för ditt projekt
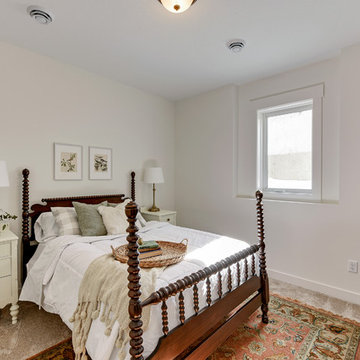
This modern farmhouse bedroom features a metal bedframe and custom pillows, with custom-built white oak nightstands by Carver Junk Company. The dresser and lingerie chest were finished in a white lacquer with card catalog pulls to modernize the style.
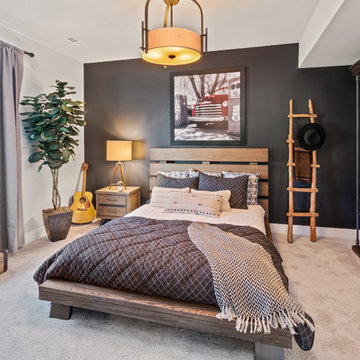
Create the perfect space for your son that still plays into the style of the entire home.
Exempel på ett stort lantligt sovrum, med heltäckningsmatta, grått golv och flerfärgade väggar
Exempel på ett stort lantligt sovrum, med heltäckningsmatta, grått golv och flerfärgade väggar
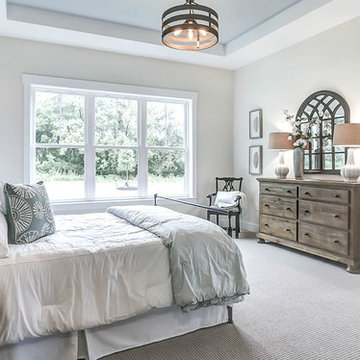
This grand 2-story home with first-floor owner’s suite includes a 3-car garage with spacious mudroom entry complete with built-in lockers. A stamped concrete walkway leads to the inviting front porch. Double doors open to the foyer with beautiful hardwood flooring that flows throughout the main living areas on the 1st floor. Sophisticated details throughout the home include lofty 10’ ceilings on the first floor and farmhouse door and window trim and baseboard. To the front of the home is the formal dining room featuring craftsman style wainscoting with chair rail and elegant tray ceiling. Decorative wooden beams adorn the ceiling in the kitchen, sitting area, and the breakfast area. The well-appointed kitchen features stainless steel appliances, attractive cabinetry with decorative crown molding, Hanstone countertops with tile backsplash, and an island with Cambria countertop. The breakfast area provides access to the spacious covered patio. A see-thru, stone surround fireplace connects the breakfast area and the airy living room. The owner’s suite, tucked to the back of the home, features a tray ceiling, stylish shiplap accent wall, and an expansive closet with custom shelving. The owner’s bathroom with cathedral ceiling includes a freestanding tub and custom tile shower. Additional rooms include a study with cathedral ceiling and rustic barn wood accent wall and a convenient bonus room for additional flexible living space. The 2nd floor boasts 3 additional bedrooms, 2 full bathrooms, and a loft that overlooks the living room.
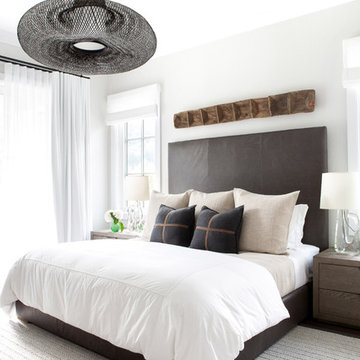
Architectural advisement, Interior Design, Custom Furniture Design & Art Curation by Chango & Co
Photography by Sarah Elliott
See the feature in Rue Magazine
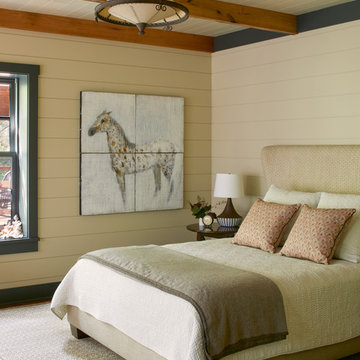
Photo: George Barberis
Idéer för ett lantligt sovrum, med beige väggar, mellanmörkt trägolv och brunt golv
Idéer för ett lantligt sovrum, med beige väggar, mellanmörkt trägolv och brunt golv
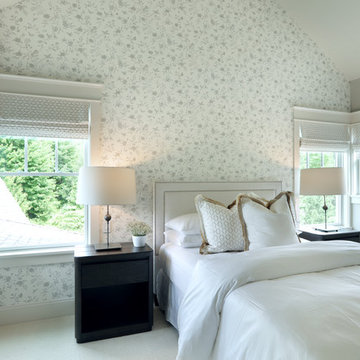
Builder: Homes by True North
Interior Designer: L. Rose Interiors
Photographer: M-Buck Studio
This charming house wraps all of the conveniences of a modern, open concept floor plan inside of a wonderfully detailed modern farmhouse exterior. The front elevation sets the tone with its distinctive twin gable roofline and hipped main level roofline. Large forward facing windows are sheltered by a deep and inviting front porch, which is further detailed by its use of square columns, rafter tails, and old world copper lighting.
Inside the foyer, all of the public spaces for entertaining guests are within eyesight. At the heart of this home is a living room bursting with traditional moldings, columns, and tiled fireplace surround. Opposite and on axis with the custom fireplace, is an expansive open concept kitchen with an island that comfortably seats four. During the spring and summer months, the entertainment capacity of the living room can be expanded out onto the rear patio featuring stone pavers, stone fireplace, and retractable screens for added convenience.
When the day is done, and it’s time to rest, this home provides four separate sleeping quarters. Three of them can be found upstairs, including an office that can easily be converted into an extra bedroom. The master suite is tucked away in its own private wing off the main level stair hall. Lastly, more entertainment space is provided in the form of a lower level complete with a theatre room and exercise space.
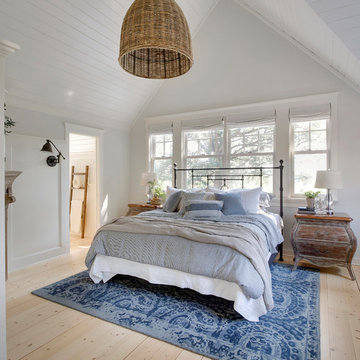
Spacecrafting Photography
Inredning av ett lantligt mellanstort huvudsovrum, med vita väggar och en spiselkrans i trä
Inredning av ett lantligt mellanstort huvudsovrum, med vita väggar och en spiselkrans i trä
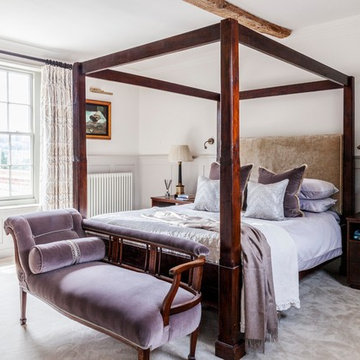
Emma Lewis
Inspiration för ett mellanstort lantligt huvudsovrum, med vita väggar, heltäckningsmatta och beiget golv
Inspiration för ett mellanstort lantligt huvudsovrum, med vita väggar, heltäckningsmatta och beiget golv
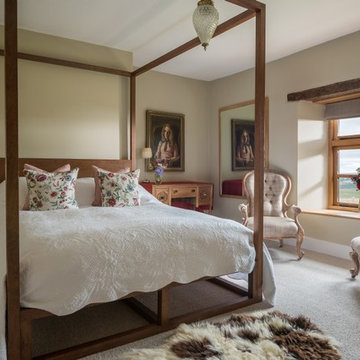
Unique Home Stays
Lantlig inredning av ett mellanstort huvudsovrum, med gröna väggar, heltäckningsmatta och grått golv
Lantlig inredning av ett mellanstort huvudsovrum, med gröna väggar, heltäckningsmatta och grått golv
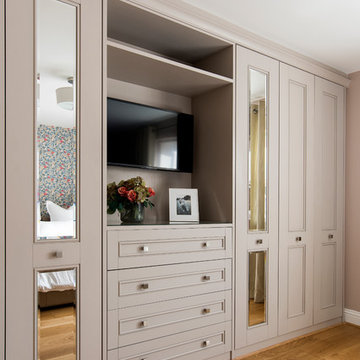
Shaker style wardrobe doors with intricate beading and a hand-painted finish, makes the Harpsden bedroom furniture range one of our most luxurious. With a bevelled edge mirror available if you choose add a touch of glamour and accentuate the size of the room.
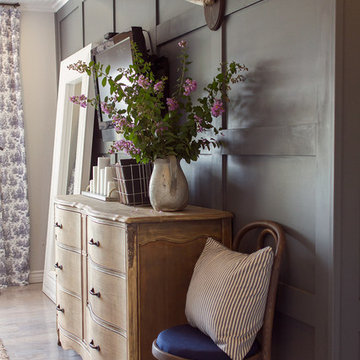
Jenna Sue
Inspiration för mellanstora lantliga huvudsovrum, med grå väggar, ljust trägolv och grått golv
Inspiration för mellanstora lantliga huvudsovrum, med grå väggar, ljust trägolv och grått golv
40 287 foton på lantligt sovrum
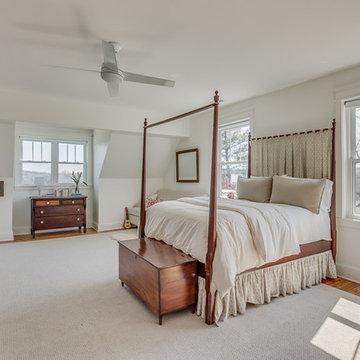
Distinguished View Photography
Idéer för att renovera ett mellanstort lantligt huvudsovrum, med vita väggar och ljust trägolv
Idéer för att renovera ett mellanstort lantligt huvudsovrum, med vita väggar och ljust trägolv
8
