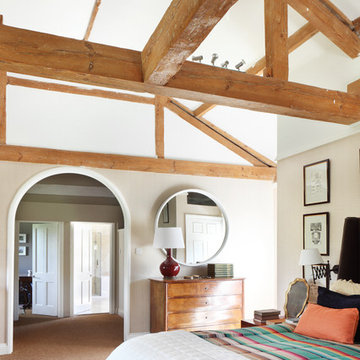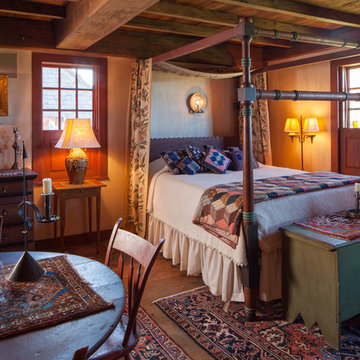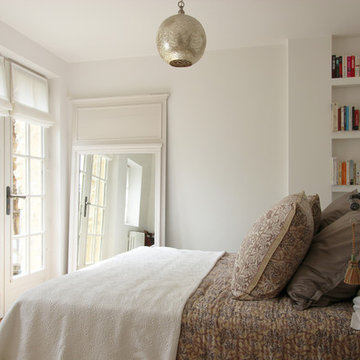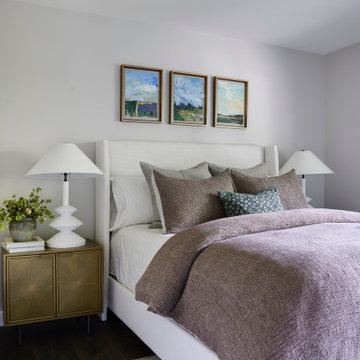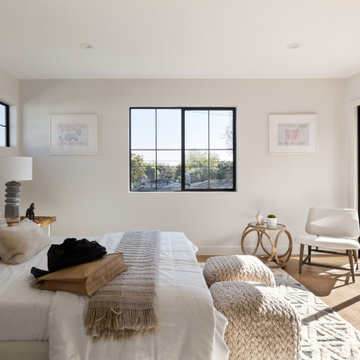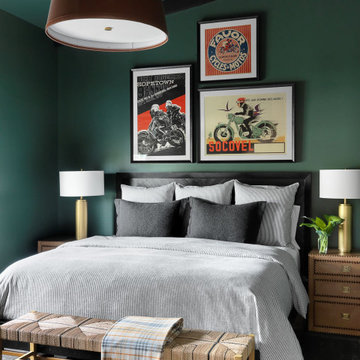41 131 foton på lantligt sovrum
Sortera efter:
Budget
Sortera efter:Populärt i dag
201 - 220 av 41 131 foton
Artikel 1 av 2
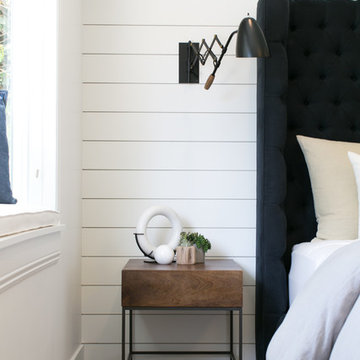
Modern Farmhouse interior design by Lindye Galloway Design. Master bedroom side tables, shiplap wall, and accordion style sconce.
Idéer för mellanstora lantliga gästrum, med vita väggar och mellanmörkt trägolv
Idéer för mellanstora lantliga gästrum, med vita väggar och mellanmörkt trägolv
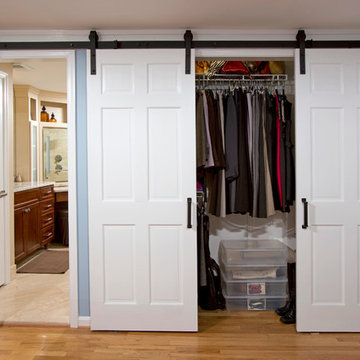
Sliding doors on barnyard hardware used for the master bedroom closet and doorway to bathroom.
Idéer för ett lantligt huvudsovrum, med blå väggar och ljust trägolv
Idéer för ett lantligt huvudsovrum, med blå väggar och ljust trägolv
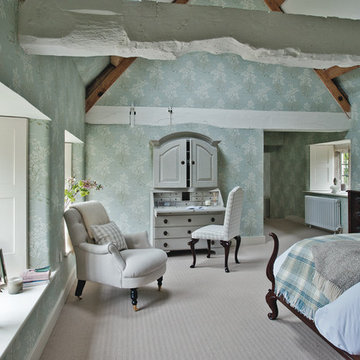
Polly Eltes
Inspiration för stora lantliga huvudsovrum, med blå väggar och heltäckningsmatta
Inspiration för stora lantliga huvudsovrum, med blå väggar och heltäckningsmatta
Hitta den rätta lokala yrkespersonen för ditt projekt
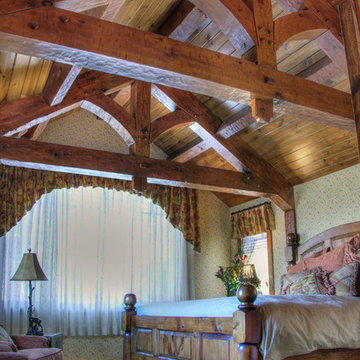
Ski Lodge master bedroom with beautiful trusses overlooking ski slopes.
Multiple Ranch and Mountain Homes are shown in this project catalog: from Camarillo horse ranches to Lake Tahoe ski lodges. Featuring rock walls and fireplaces with decorative wrought iron doors, stained wood trusses and hand scraped beams. Rustic designs give a warm lodge feel to these large ski resort homes and cattle ranches. Pine plank or slate and stone flooring with custom old world wrought iron lighting, leather furniture and handmade, scraped wood dining tables give a warmth to the hard use of these homes, some of which are on working farms and orchards. Antique and new custom upholstery, covered in velvet with deep rich tones and hand knotted rugs in the bedrooms give a softness and warmth so comfortable and livable. In the kitchen, range hoods provide beautiful points of interest, from hammered copper, steel, and wood. Unique stone mosaic, custom painted tile and stone backsplash in the kitchen and baths.
designed by Maraya Interior Design. From their beautiful resort town of Ojai, they serve clients in Montecito, Hope Ranch, Malibu, Westlake and Calabasas, across the tri-county areas of Santa Barbara, Ventura and Los Angeles, south to Hidden Hills- north through Solvang and more.
Kurt Magness, architect
Jack Hall, contractor
photos by maraya droney
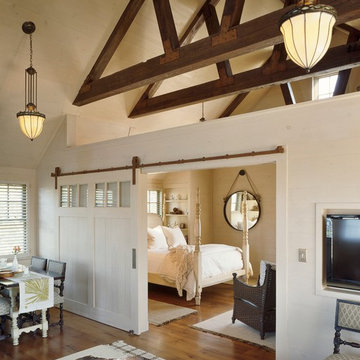
Brian Vanden Brink
Idéer för att renovera ett mellanstort lantligt sovrum, med vita väggar och mellanmörkt trägolv
Idéer för att renovera ett mellanstort lantligt sovrum, med vita väggar och mellanmörkt trägolv
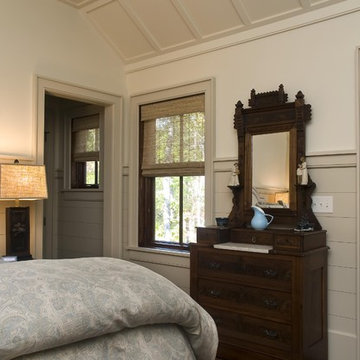
Beautiful home on Lake Keowee with English Arts and Crafts inspired details. The exterior combines stone and wavy edge siding with a cedar shake roof. Inside, heavy timber construction is accented by reclaimed heart pine floors and shiplap walls. The three-sided stone tower fireplace faces the great room, covered porch and master bedroom. Photography by Accent Photography, Greenville, SC.
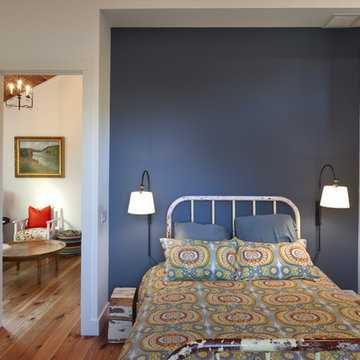
Quiet bedrooms with reclaimed pine floors and ceiling. Landscape paintings by Milbie Benge.
Inspiration för ett lantligt gästrum, med blå väggar och mellanmörkt trägolv
Inspiration för ett lantligt gästrum, med blå väggar och mellanmörkt trägolv
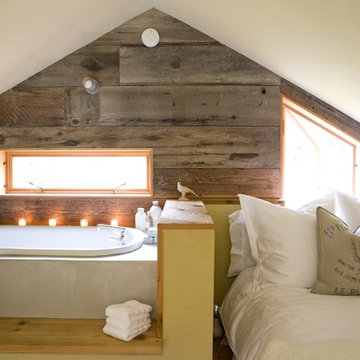
Idéer för ett litet lantligt gästrum, med vita väggar, mellanmörkt trägolv och brunt golv
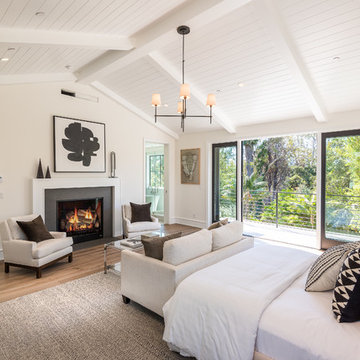
Set upon an oversized and highly sought-after creekside lot in Brentwood, this two story home and full guest home exude a casual, contemporary farmhouse style and vibe. The main residence boasts 5 bedrooms and 5.5 bathrooms, each ensuite with thoughtful touches that accentuate the home’s overall classic finishes. The master retreat opens to a large balcony overlooking the yard accented by mature bamboo and palms. Other features of the main house include European white oak floors, recessed lighting, built in speaker system, attached 2-car garage and a laundry room with 2 sets of state-of-the-art Samsung washers and dryers. The bedroom suite on the first floor enjoys its own entrance, making it ideal for guests. The open concept kitchen features Calacatta marble countertops, Wolf appliances, wine storage, dual sinks and dishwashers and a walk-in butler’s pantry. The loggia is accessed via La Cantina bi-fold doors that fully open for year-round alfresco dining on the terrace, complete with an outdoor fireplace. The wonderfully imagined yard contains a sparkling pool and spa and a crisp green lawn and lovely deck and patio areas. Step down further to find the detached guest home, which was recognized with a Decade Honor Award by the Los Angeles Chapter of the AIA in 2006, and, in fact, was a frequent haunt of Frank Gehry who inspired its cubist design. The guest house has a bedroom and bathroom, living area, a newly updated kitchen and is surrounded by lush landscaping that maximizes its creekside setting, creating a truly serene oasis.
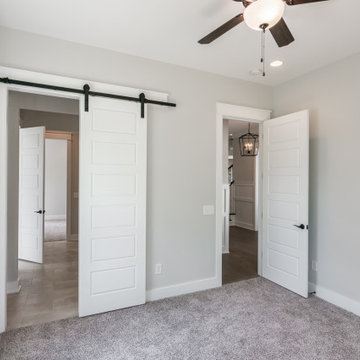
Inspiration för ett mellanstort lantligt gästrum, med grå väggar, heltäckningsmatta och grått golv
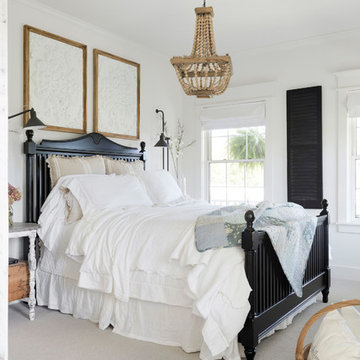
Exempel på ett mellanstort lantligt huvudsovrum, med vita väggar, heltäckningsmatta och grått golv
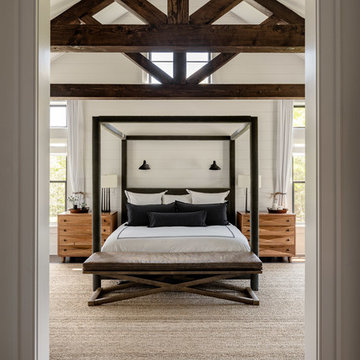
Master bedroom with bed centered in room and exposed roof trusses.
Photographer: Rob Karosis
Inspiration för stora lantliga huvudsovrum, med vita väggar, mörkt trägolv och brunt golv
Inspiration för stora lantliga huvudsovrum, med vita väggar, mörkt trägolv och brunt golv
41 131 foton på lantligt sovrum
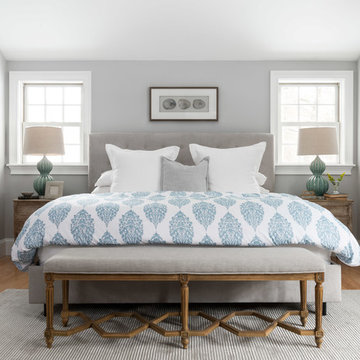
Design & Architecture: Winslow Design
Build: D. McQuillan Construction
Photos: Tamara Flanagan Photography
Photostyling: Beige and Bleu Design Studio

My client for this project was a builder/ developer. He had purchased a flat two acre parcel with vineyards that was within easy walking distance of downtown St. Helena. He planned to “build for sale” a three bedroom home with a separate one bedroom guest house, a pool and a pool house. He wanted a modern type farmhouse design that opened up to the site and to the views of the hills beyond and to keep as much of the vineyards as possible. The house was designed with a central Great Room consisting of a kitchen area, a dining area, and a living area all under one roof with a central linear cupola to bring natural light into the middle of the room. One approaches the entrance to the home through a small garden with water features on both sides of a path that leads to a covered entry porch and the front door. The entry hall runs the length of the Great Room and serves as both a link to the bedroom wings, the garage, the laundry room and a small study. The entry hall also serves as an art gallery for the future owner. An interstitial space between the entry hall and the Great Room contains a pantry, a wine room, an entry closet, an electrical room and a powder room. A large deep porch on the pool/garden side of the house extends most of the length of the Great Room with a small breakfast Room at one end that opens both to the kitchen and to this porch. The Great Room and porch open up to a swimming pool that is on on axis with the front door.
The main house has two wings. One wing contains the master bedroom suite with a walk in closet and a bathroom with soaking tub in a bay window and separate toilet room and shower. The other wing at the opposite end of the househas two children’s bedrooms each with their own bathroom a small play room serving both bedrooms. A rear hallway serves the children’s wing, a Laundry Room and a Study, the garage and a stair to an Au Pair unit above the garage.
A separate small one bedroom guest house has a small living room, a kitchen, a toilet room to serve the pool and a small covered porch. The bedroom is ensuite with a full bath. This guest house faces the side of the pool and serves to provide privacy and block views ofthe neighbors to the east. A Pool house at the far end of the pool on the main axis of the house has a covered sitting area with a pizza oven, a bar area and a small bathroom. Vineyards were saved on all sides of the house to help provide a private enclave within the vines.
The exterior of the house has simple gable roofs over the major rooms of the house with sloping ceilings and large wooden trusses in the Great Room and plaster sloping ceilings in the bedrooms. The exterior siding through out is painted board and batten siding similar to farmhouses of other older homes in the area.
Clyde Construction: General Contractor
Photographed by: Paul Rollins
11
