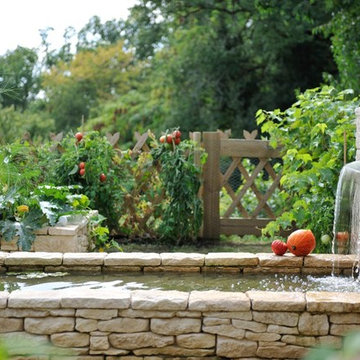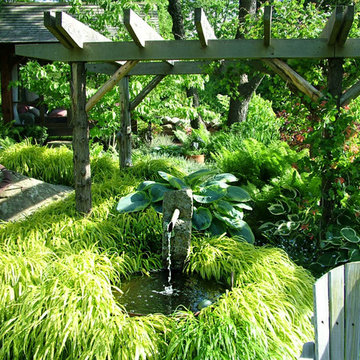4 944 foton på lantligt utomhusdesign, med naturstensplattor
Sortera efter:
Budget
Sortera efter:Populärt i dag
61 - 80 av 4 944 foton
Artikel 1 av 3
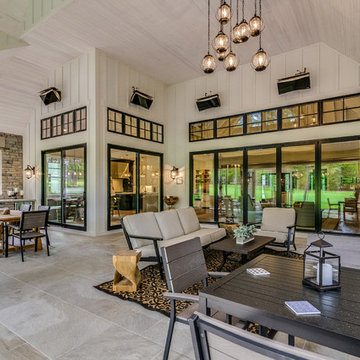
Idéer för att renovera en stor lantlig uteplats på baksidan av huset, med utekök, takförlängning och naturstensplattor

Photography by Todd Crawford
Bild på en stor lantlig veranda, med naturstensplattor och takförlängning
Bild på en stor lantlig veranda, med naturstensplattor och takförlängning

My client for this project was a builder/ developer. He had purchased a flat two acre parcel with vineyards that was within easy walking distance of downtown St. Helena. He planned to “build for sale” a three bedroom home with a separate one bedroom guest house, a pool and a pool house. He wanted a modern type farmhouse design that opened up to the site and to the views of the hills beyond and to keep as much of the vineyards as possible. The house was designed with a central Great Room consisting of a kitchen area, a dining area, and a living area all under one roof with a central linear cupola to bring natural light into the middle of the room. One approaches the entrance to the home through a small garden with water features on both sides of a path that leads to a covered entry porch and the front door. The entry hall runs the length of the Great Room and serves as both a link to the bedroom wings, the garage, the laundry room and a small study. The entry hall also serves as an art gallery for the future owner. An interstitial space between the entry hall and the Great Room contains a pantry, a wine room, an entry closet, an electrical room and a powder room. A large deep porch on the pool/garden side of the house extends most of the length of the Great Room with a small breakfast Room at one end that opens both to the kitchen and to this porch. The Great Room and porch open up to a swimming pool that is on on axis with the front door.
The main house has two wings. One wing contains the master bedroom suite with a walk in closet and a bathroom with soaking tub in a bay window and separate toilet room and shower. The other wing at the opposite end of the househas two children’s bedrooms each with their own bathroom a small play room serving both bedrooms. A rear hallway serves the children’s wing, a Laundry Room and a Study, the garage and a stair to an Au Pair unit above the garage.
A separate small one bedroom guest house has a small living room, a kitchen, a toilet room to serve the pool and a small covered porch. The bedroom is ensuite with a full bath. This guest house faces the side of the pool and serves to provide privacy and block views ofthe neighbors to the east. A Pool house at the far end of the pool on the main axis of the house has a covered sitting area with a pizza oven, a bar area and a small bathroom. Vineyards were saved on all sides of the house to help provide a private enclave within the vines.
The exterior of the house has simple gable roofs over the major rooms of the house with sloping ceilings and large wooden trusses in the Great Room and plaster sloping ceilings in the bedrooms. The exterior siding through out is painted board and batten siding similar to farmhouses of other older homes in the area.
Clyde Construction: General Contractor
Photographed by: Paul Rollins
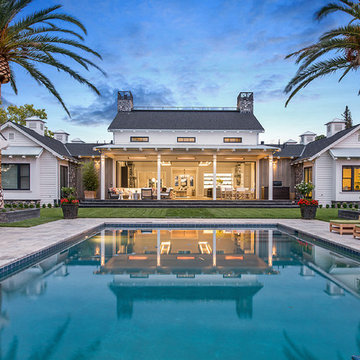
Idéer för en mellanstor lantlig pool på baksidan av huset, med poolhus och naturstensplattor
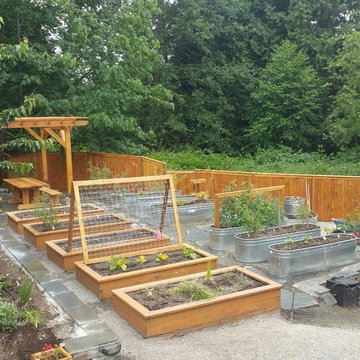
Really fun project featuring:
Drystack retaining walls using 14 tons of Cabinet Gorge wall block
Juniper raised beds, stained
Pergola, stain
Irregular Flagstone Patio 165 sq foot Bluestone featuring many extra large pieces
Cut bluestone risers for main stair case
Raspberry Trellis
Cucumber/squash trellis
Galvanized Horse Trough Planters, both oblong and circular, including a double stacked one in lower area.
200+ foot long fence extension + gate.
Wetland buffer planting of both ornamental and edible varieties of plants
4 zone, complete automatic drip system with micro valve (manual) controls on all beds
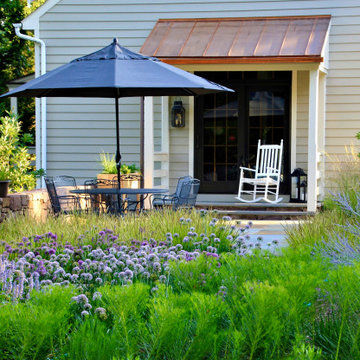
Bild på en mellanstor lantlig bakgård i delvis sol som tål torka, med en stödmur och naturstensplattor
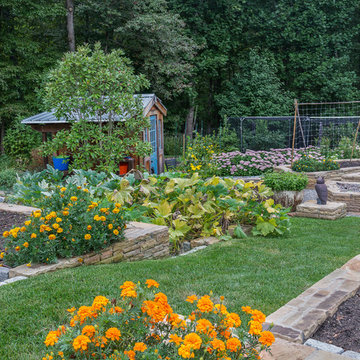
The potting shed and vegetable garden (featured in a spring issue of Country Living Gardens magazine. © Melissa Clark Photography. All rights reserved
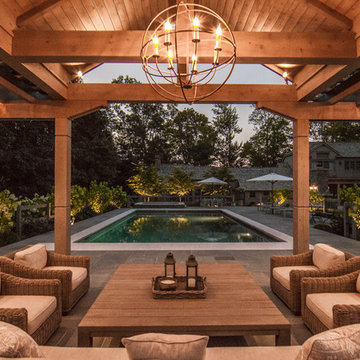
Idéer för att renovera en mellanstor lantlig uteplats på baksidan av huset, med naturstensplattor och ett lusthus
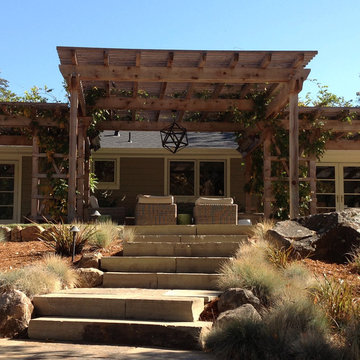
Exempel på en stor lantlig uteplats på baksidan av huset, med naturstensplattor och en pergola
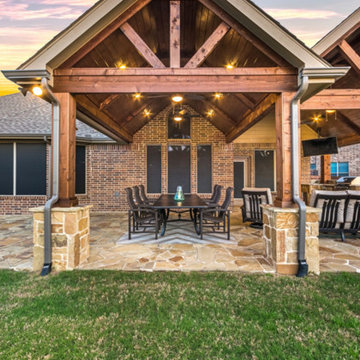
Gorgeous outdoor dining area with American Nut Brown ceiling, cedar stain: dark walnut, flooring: Oklahoma Flagstone, and dual ceiling fans to keep the owner cool in the summertime .
Click Photography
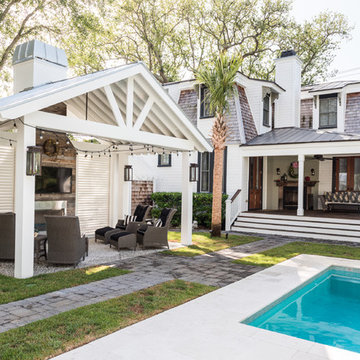
Idéer för stora lantliga uteplatser på baksidan av huset, med en öppen spis, naturstensplattor och ett lusthus
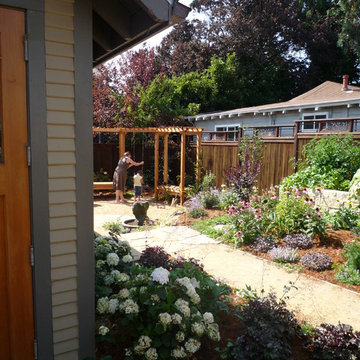
Integrated Arbor Swing Set
Inredning av en lantlig mellanstor bakgård i full sol som tål torka, med en lekställning och naturstensplattor
Inredning av en lantlig mellanstor bakgård i full sol som tål torka, med en lekställning och naturstensplattor
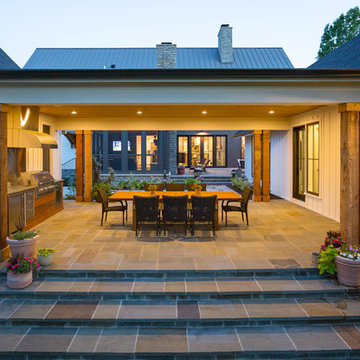
RVP Photography
Inspiration för lantliga verandor på baksidan av huset, med utekök, naturstensplattor och takförlängning
Inspiration för lantliga verandor på baksidan av huset, med utekök, naturstensplattor och takförlängning
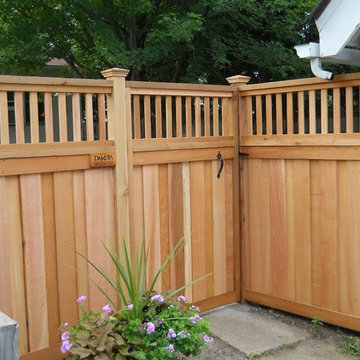
Lantlig inredning av en mellanstor bakgård i delvis sol, med en trädgårdsgång och naturstensplattor
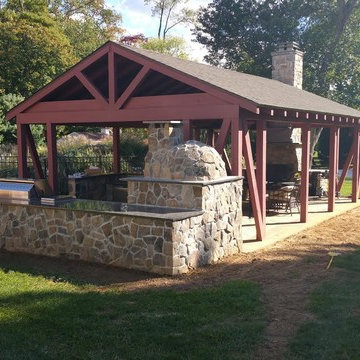
Natural stone kitchen with pizza oven and redwood pavilion in New Jersey backyard. Contact Millenium Stoneworks for custom outdoor kitchen and pizza oven design
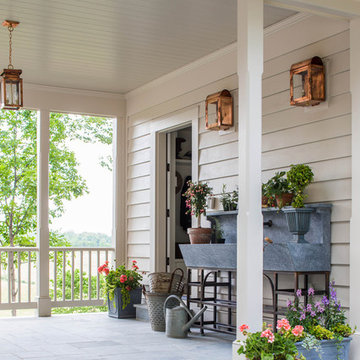
Photography by Laurey Glenn
Foto på en mellanstor lantlig veranda på baksidan av huset, med utekrukor, naturstensplattor och takförlängning
Foto på en mellanstor lantlig veranda på baksidan av huset, med utekrukor, naturstensplattor och takförlängning
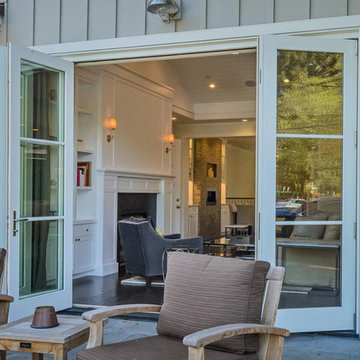
Combination of small exposure lap siding and board and batten siding. Standing Seam metal roofing with matching downspouts. Solid Slab Bluestone steps!
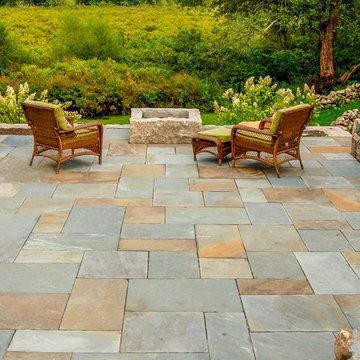
Bluestone patio with reclaimed granite fire pit.
Idéer för en mellanstor lantlig uteplats på baksidan av huset, med en öppen spis och naturstensplattor
Idéer för en mellanstor lantlig uteplats på baksidan av huset, med en öppen spis och naturstensplattor
4 944 foton på lantligt utomhusdesign, med naturstensplattor
4






