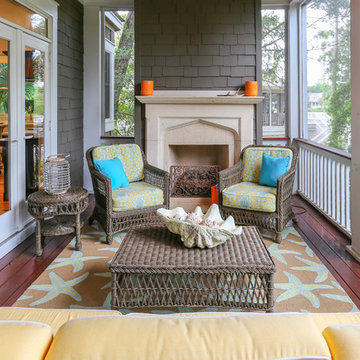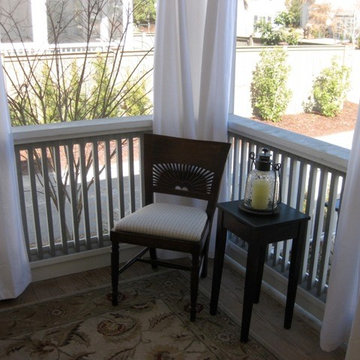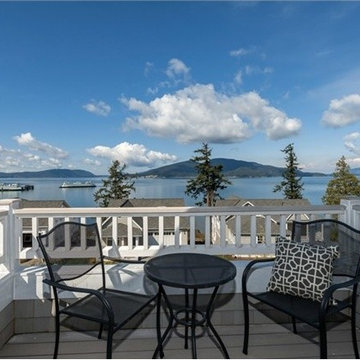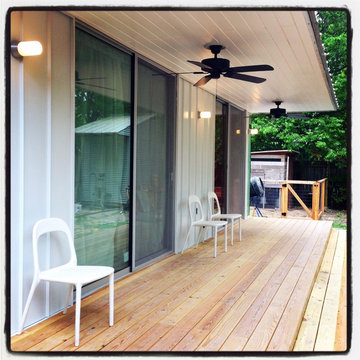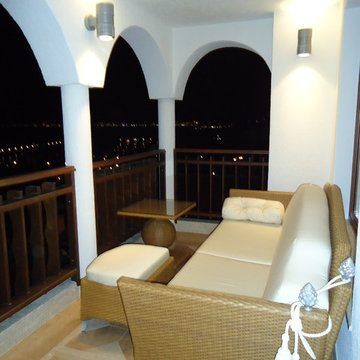202 foton på liten maritim veranda
Sortera efter:
Budget
Sortera efter:Populärt i dag
141 - 160 av 202 foton
Artikel 1 av 3
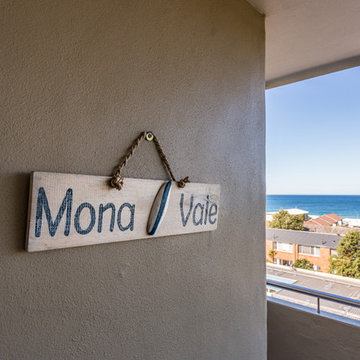
Jarrad Duffy Photography
Idéer för att renovera en liten maritim veranda
Idéer för att renovera en liten maritim veranda
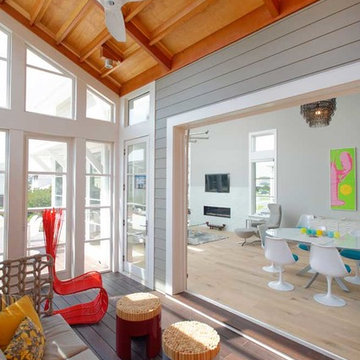
This new, ocean-view home is built on a residential street two blocks from of the Atlantic Ocean. The home was designed to balance the owners’ desire for a modern beach-house style while still belonging to and enhancing the established neighborhood of original cottages and newer, three-story homes. Designed for a 40-foot wide lot, the home makes the most of the narrow, 26-foot-wide buildable area through the use of cantilevered decks and porches. The home’s scale is kept in proportion to the original houses on the street by limiting the front to two stories and by setting the roof deck behind a gabled parapet wall. Integrity® All Ultrex® windows and doors were specified for this house because of their durability to stand up to the harsh, coastal environment and meet the strict impact zone ratings.
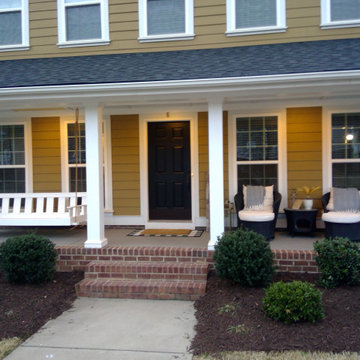
Preparation:
- ceiling removal
- blocking preparation
- installation placement
Installation:
- Framing
- Fixture installation
- Exterior ceiling replacement
Finishing:
- Trim work
- Seam sealing
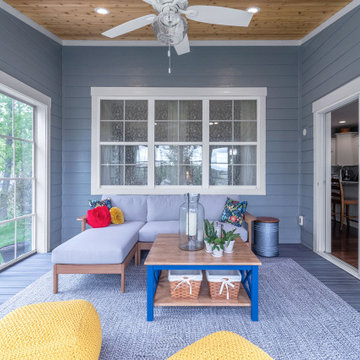
Living in Bayport, Minnesota, our client’s dreamed of adding on a space to their home that they could use and appreciate nearly year-round. This dream led to the realization of a 230 square foot addition that was to be utilized as a porch to fully take in the views of their backyard prairie. The challenge: Build a new space onto the existing home that made you feel like you were actually outdoors. The porch was meant to keep the exterior siding of the home exposed and to finish the interior with exterior materials. We used siding, soffits, fascia, skirt boards, and similar materials finished to match the existing home. Large windows and an exterior door encircled the perimeter of the space. Natural cedar tongue and groove boards and a composite deck floor was just another way to bring the exterior aesthetics back inside the porch.
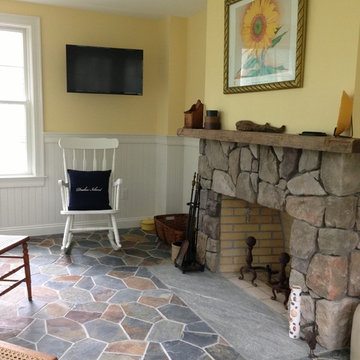
Erin Ames
Exempel på en liten maritim veranda längs med huset, med en öppen spis, naturstensplattor och takförlängning
Exempel på en liten maritim veranda längs med huset, med en öppen spis, naturstensplattor och takförlängning
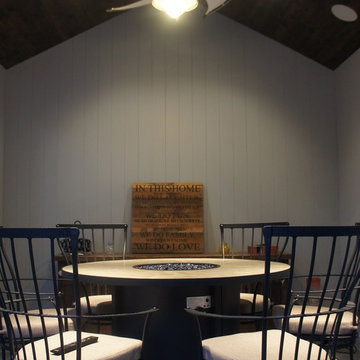
The interior of the screened porch / cabana features a vaulted ceiling of tongue and groove stained wood members. The interior of the cabana features the same vertical wood siding as the exterior of the home, so as to give the feeling of being outside. The owners installed a circular table with an low heat / open fire / rock feature in the center.
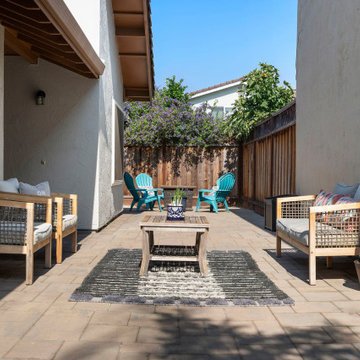
This little home had an unusual entryway faced by the neighboring home's large side wall that overwhelmed and dominated the space. We added two cozy seating areas around the front door to draw the eye in to the bungalow's world.
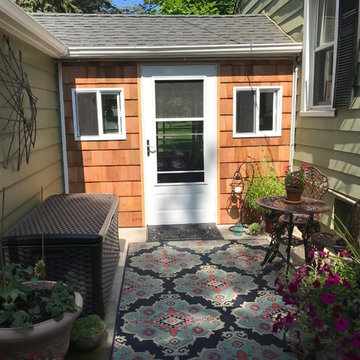
To design and build a covered breezeway will cedar shake siding , window and doors both sides.
Inspiration för små maritima verandor, med betongplatta och takförlängning
Inspiration för små maritima verandor, med betongplatta och takförlängning
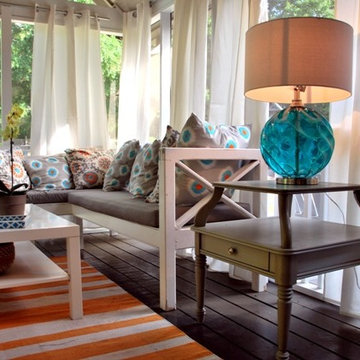
Krystine Edwards
Inspiration för en liten maritim veranda på baksidan av huset, med trädäck och takförlängning
Inspiration för en liten maritim veranda på baksidan av huset, med trädäck och takförlängning
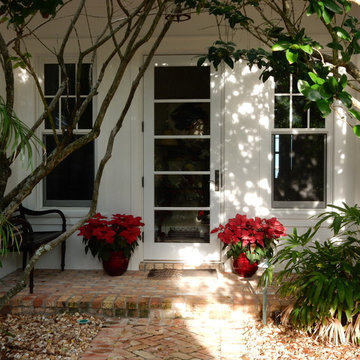
Cecilia Anspach
Inspiration för en liten maritim veranda framför huset, med marksten i tegel och takförlängning
Inspiration för en liten maritim veranda framför huset, med marksten i tegel och takförlängning
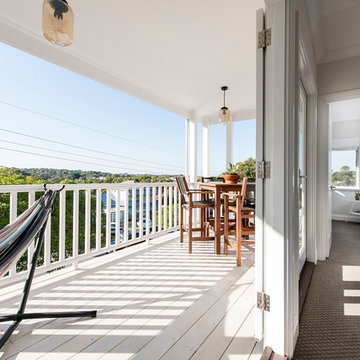
Inspiration för små maritima verandor framför huset, med trädäck och takförlängning
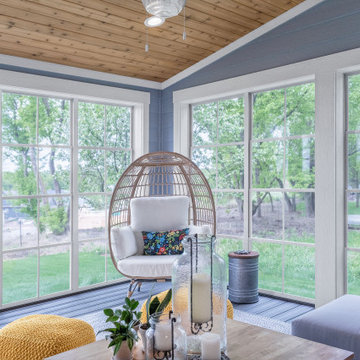
Living in Bayport, Minnesota, our client’s dreamed of adding on a space to their home that they could use and appreciate nearly year-round. This dream led to the realization of a 230 square foot addition that was to be utilized as a porch to fully take in the views of their backyard prairie. The challenge: Build a new space onto the existing home that made you feel like you were actually outdoors. The porch was meant to keep the exterior siding of the home exposed and to finish the interior with exterior materials. We used siding, soffits, fascia, skirt boards, and similar materials finished to match the existing home. Large windows and an exterior door encircled the perimeter of the space. Natural cedar tongue and groove boards and a composite deck floor was just another way to bring the exterior aesthetics back inside the porch.
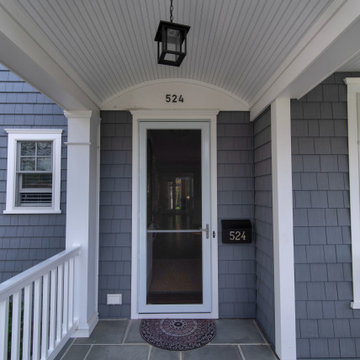
Exempel på en liten maritim veranda framför huset, med takförlängning
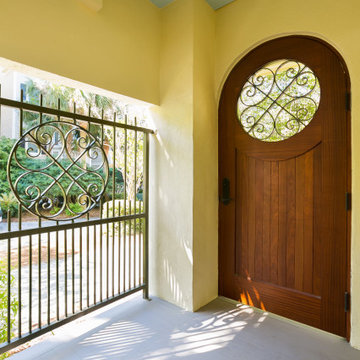
The entry porch was updated with a new ironwork railing and entry gate door.
Idéer för små maritima verandor framför huset, med räcke i metall
Idéer för små maritima verandor framför huset, med räcke i metall
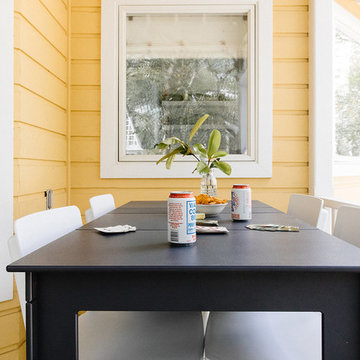
Foto på en liten maritim veranda framför huset, med trädäck och takförlängning
202 foton på liten maritim veranda
8
