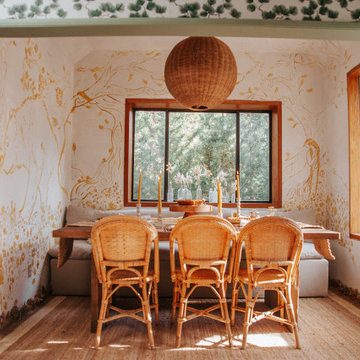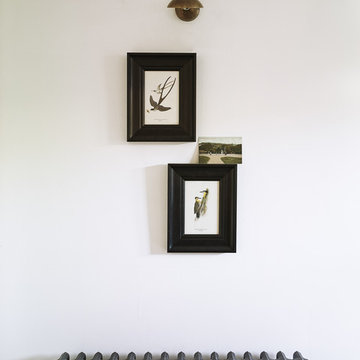512 foton på liten rustik matplats
Sortera efter:
Budget
Sortera efter:Populärt i dag
21 - 40 av 512 foton
Artikel 1 av 3

Dining and living of this rustic cottage by Sisson Dupont and Carder. Neutral and grays.
Rustik inredning av en liten matplats med öppen planlösning, med grå väggar, målat trägolv, en standard öppen spis, en spiselkrans i sten och brunt golv
Rustik inredning av en liten matplats med öppen planlösning, med grå väggar, målat trägolv, en standard öppen spis, en spiselkrans i sten och brunt golv
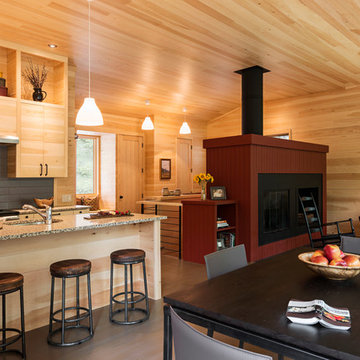
This mountain modern cabin outside of Asheville serves as a simple retreat for our clients. They are passionate about fly-fishing, so when they found property with a designated trout stream, it was a natural fit. We developed a design that allows them to experience both views and sounds of the creek and a relaxed style for the cabin - a counterpoint to their full-time residence.
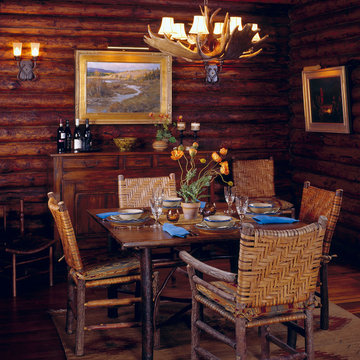
Located near Ennis, Montana, this cabin captures the essence of rustic style while maintaining modern comforts.
Jack Watkins’ father, the namesake of the creek by which this home is built, was involved in the construction of the Old Faithful Lodge. He originally built the cabin for he and his family in 1917, with small additions and upgrades over the years. The new owners’ desire was to update the home to better facilitate modern living, but without losing the original character. Windows and doors were added, and the kitchen and bathroom were completely remodeled. Well-placed porches were added to further integrate the interior spaces to their adjacent exterior counterparts, as well as a mud room—a practical requirement in rural Montana.
Today, details like the unique juniper handrail leading up to the library, will remind visitors and guests of its historical Western roots.
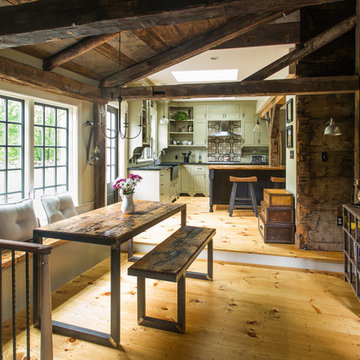
1790 Garvin Weeks House
North Reading, MA
All custom-made cabinetry in a farmhouse style. The main cabinets and island are in two different styles with the island featuring a milk paint and oil finish. The reclaimed custom island counter blends harmoniously with the restoration timber framing used for new supports in the framing phase of the project.
Eric Roth
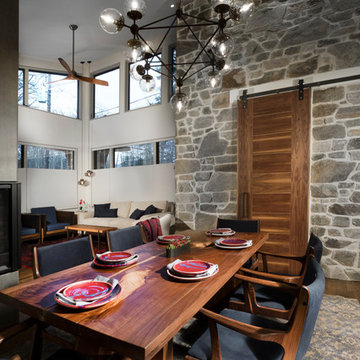
Tim Burleson
Rustik inredning av en liten matplats med öppen planlösning, med grå väggar, mellanmörkt trägolv och brunt golv
Rustik inredning av en liten matplats med öppen planlösning, med grå väggar, mellanmörkt trägolv och brunt golv
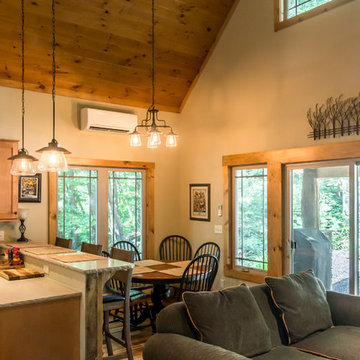
Deep in the woods, this mountain cabin just outside Asheville, NC, was designed as the perfect weekend getaway space. The owner uses it as an Airbnb for income. From the wooden cathedral ceiling to the nature-inspired loft railing, from the wood-burning free-standing stove, to the stepping stone walkways—everything is geared toward easy relaxation. For maximum interior space usage, the sleeping loft is accessed via an outside stairway.
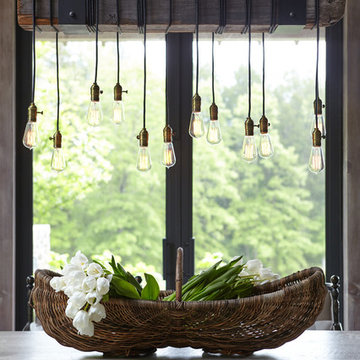
Rustik inredning av en liten matplats med öppen planlösning, med beige väggar, kalkstensgolv och grått golv
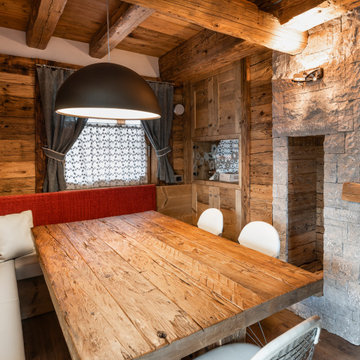
Inredning av en rustik liten matplats, med vita väggar, mellanmörkt trägolv, en standard öppen spis och en spiselkrans i trä
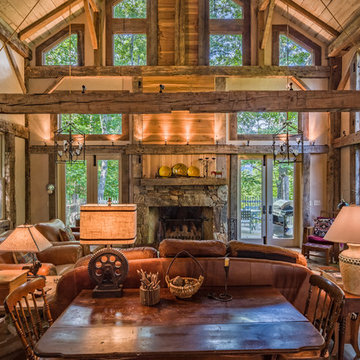
This unique home, and it's use of historic cabins that were dismantled, and then reassembled on-site, was custom designed by MossCreek. As the mountain residence for an accomplished artist, the home features abundant natural light, antique timbers and logs, and numerous spaces designed to highlight the artist's work and to serve as studios for creativity. Photos by John MacLean.
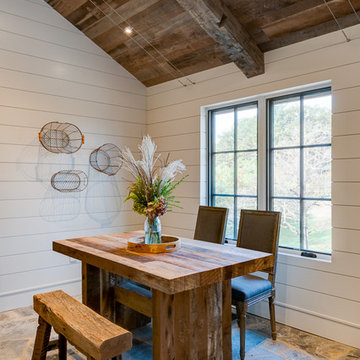
This contemporary barn is the perfect mix of clean lines and colors with a touch of reclaimed materials in each room. The Mixed Species Barn Wood siding adds a rustic appeal to the exterior of this fresh living space. With interior white walls the Barn Wood ceiling makes a statement. Accent pieces are around each corner. Taking our Timbers Veneers to a whole new level, the builder used them as shelving in the kitchen and stair treads leading to the top floor. Tying the mix of brown and gray color tones to each room, this showstopper dinning table is a place for the whole family to gather.

Converted unutilized sitting area into formal dining space for four. Refinished the gas fireplace facade (removed green tile and installed ledger stone), added chandelier, paint, window treatment and furnishings.
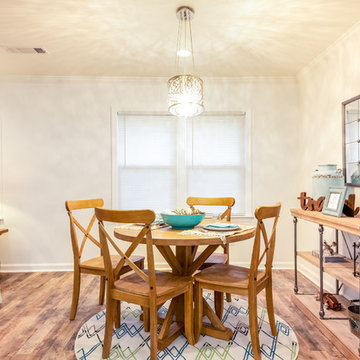
Bild på en liten rustik matplats med öppen planlösning, med beige väggar, mellanmörkt trägolv och brunt golv
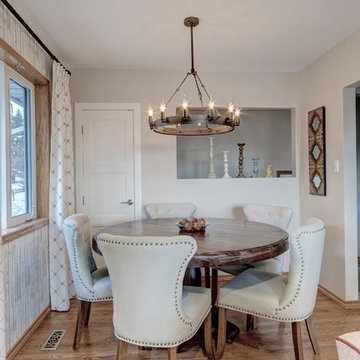
Photo Credit - Don Molyneaux
Idéer för ett litet rustikt kök med matplats, med röda väggar och ljust trägolv
Idéer för ett litet rustikt kök med matplats, med röda väggar och ljust trägolv
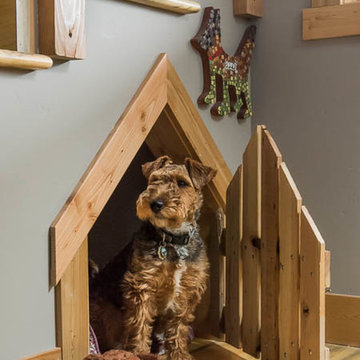
Heidi A. Long
Foto på en liten rustik matplats med öppen planlösning, med vita väggar, ljust trägolv och brunt golv
Foto på en liten rustik matplats med öppen planlösning, med vita väggar, ljust trägolv och brunt golv
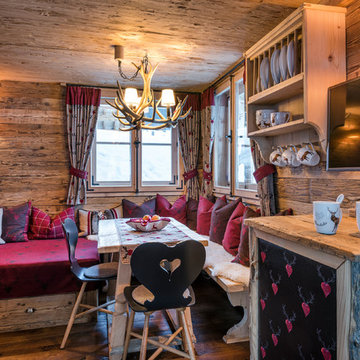
Günter Standl
Inspiration för en liten rustik matplats, med beige väggar och mörkt trägolv
Inspiration för en liten rustik matplats, med beige väggar och mörkt trägolv
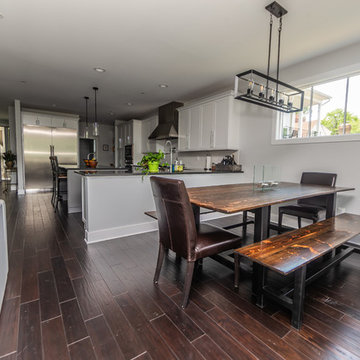
A beautiful dining area with wooden table top, lots of natural light, and metal stand. Gorgeous overhead light for the perfect pairing in this home.
Built by TailorCraft Builders, custom home builders in Annapolis, MD.
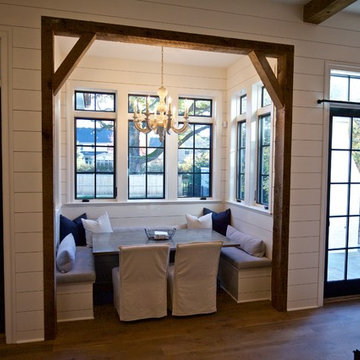
Inspiration för en liten rustik separat matplats, med beige väggar och ljust trägolv
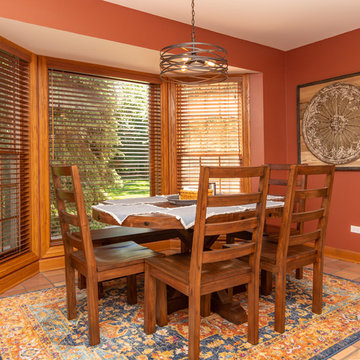
Inspiration för en liten rustik separat matplats, med röda väggar, klinkergolv i terrakotta och rött golv
512 foton på liten rustik matplats
2
