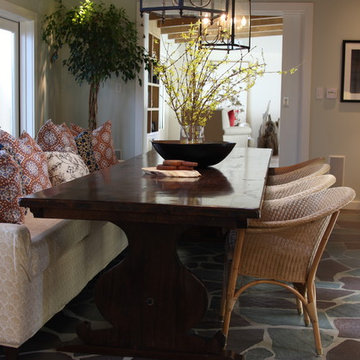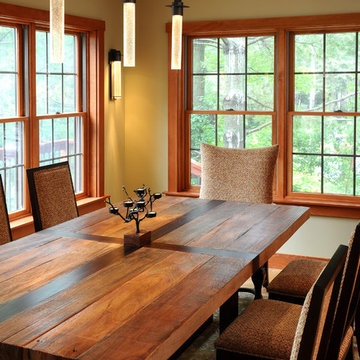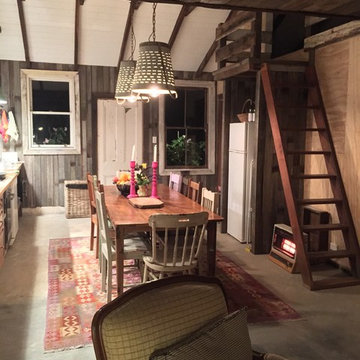512 foton på liten rustik matplats
Sortera efter:
Budget
Sortera efter:Populärt i dag
81 - 100 av 512 foton
Artikel 1 av 3
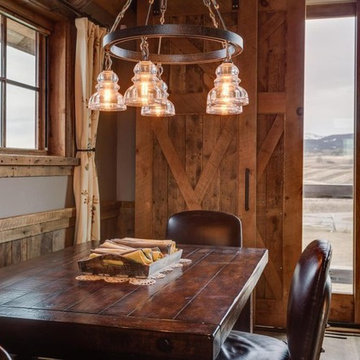
Exempel på ett litet rustikt kök med matplats, med grå väggar, mellanmörkt trägolv och brunt golv
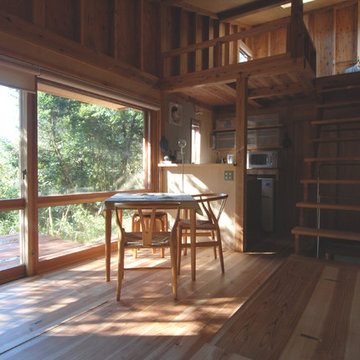
やはり木製建具
大開口である。
総重量とペアガラスの最大寸法から考える。
中桟をつけて約53KGにおさえる。
Inspiration för en liten rustik matplats med öppen planlösning, med plywoodgolv
Inspiration för en liten rustik matplats med öppen planlösning, med plywoodgolv
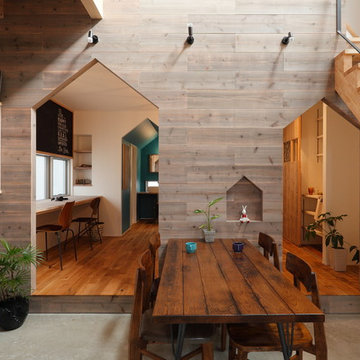
Bild på en liten rustik matplats, med vita väggar, mellanmörkt trägolv och beiget golv
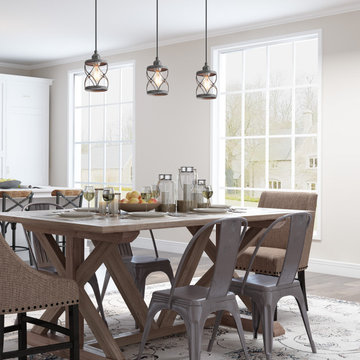
This one-light mini pendant brings versatile style to your luminary arrangement. Its open iron-made shade adds a breezy touch to any space while its antique silver pairs perfectly with the adjustable rod and wall decor. With traditional X-shaped accents, this on-trend one-light mini pendant is an updated classic.
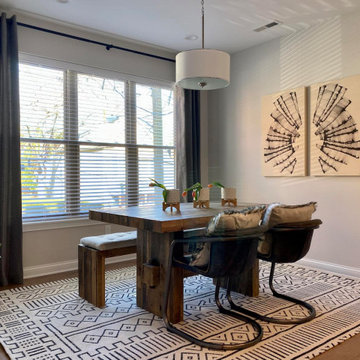
Modern Farmhouse dining with bold patterns
Inredning av ett rustikt litet kök med matplats, med grå väggar, mellanmörkt trägolv och brunt golv
Inredning av ett rustikt litet kök med matplats, med grå väggar, mellanmörkt trägolv och brunt golv
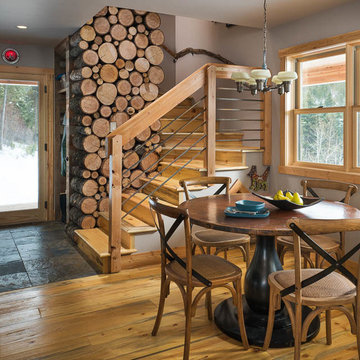
Heidi A. Long
Inredning av en rustik liten matplats med öppen planlösning, med vita väggar, ljust trägolv och brunt golv
Inredning av en rustik liten matplats med öppen planlösning, med vita väggar, ljust trägolv och brunt golv
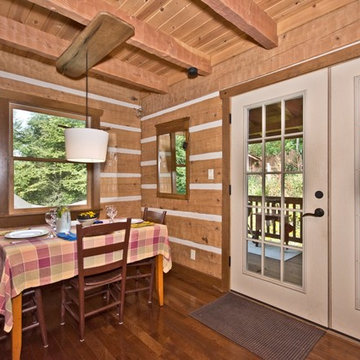
Inredning av en rustik liten matplats med öppen planlösning, med beige väggar och mörkt trägolv
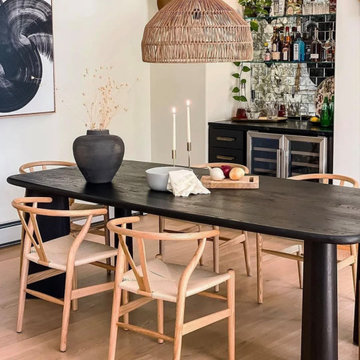
This is a case study of a client living in Barcelona, Spain. The client's residence is a 150-square-meter home. The client's preferred style is a mix of modern and rustic country, predominantly featuring white, black, and wooden tones, complemented by colorful decorations. The client's objective was to find a pendant light for the dining area that would align with the bohemian and country farmhouse style of her dining room. With a dining table and chairs crafted from natural wood, she wanted the lighting to perfectly complement the overall ambiance of the dining space.
We selected this round, wicker pendant light for her, as it harmoniously matched the desired style. With a lighting coverage of up to 15 square meters, and considering the generous size of the client's dining area, we recommended that she purchase two pendant lights to ensure ample illumination.
Upon receiving the products, the client expressed her satisfaction with how well the pendant lights aligned with her requirements. We are delighted to share this case study with everyone, hoping to provide inspiration and ideas for their own home renovations.
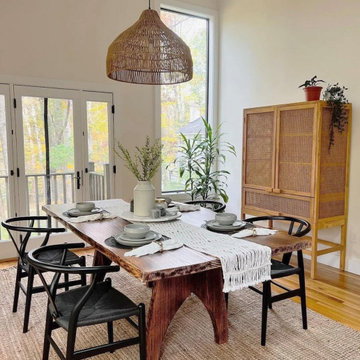
This is a case study of a client living in Barcelona, Spain. The client's residence is a 150-square-meter home. The client's preferred style is a mix of modern and rustic country, predominantly featuring white, black, and wooden tones, complemented by colorful decorations. The client's objective was to find a pendant light for the dining area that would align with the bohemian and country farmhouse style of her dining room. With a dining table and chairs crafted from natural wood, she wanted the lighting to perfectly complement the overall ambiance of the dining space.
We selected this round, wicker pendant light for her, as it harmoniously matched the desired style. With a lighting coverage of up to 15 square meters, and considering the generous size of the client's dining area, we recommended that she purchase two pendant lights to ensure ample illumination.
Upon receiving the products, the client expressed her satisfaction with how well the pendant lights aligned with her requirements. We are delighted to share this case study with everyone, hoping to provide inspiration and ideas for their own home renovations.
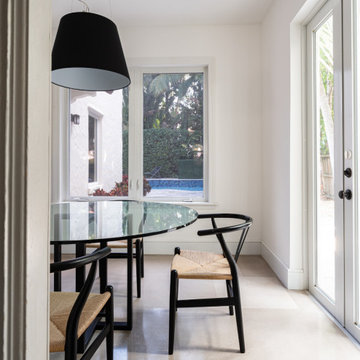
Idéer för ett litet rustikt kök med matplats, med vita väggar, travertin golv och beiget golv
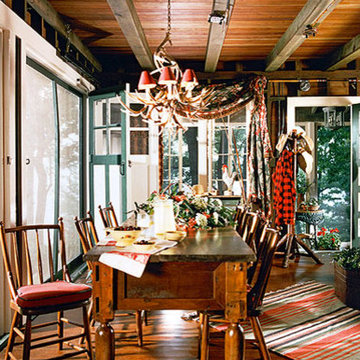
Inredning av en rustik liten matplats med öppen planlösning, med bruna väggar, mörkt trägolv, en standard öppen spis och en spiselkrans i sten
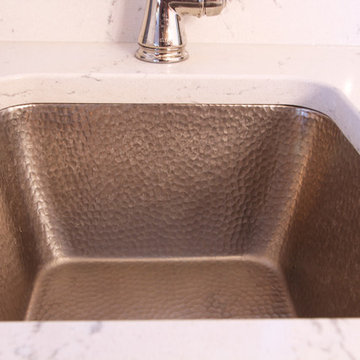
A custom hammered stainless steel sink was integrated into this wet bar that is in this dining room.
Inspiration för små rustika separata matplatser, med vita väggar, mellanmörkt trägolv och brunt golv
Inspiration för små rustika separata matplatser, med vita väggar, mellanmörkt trägolv och brunt golv
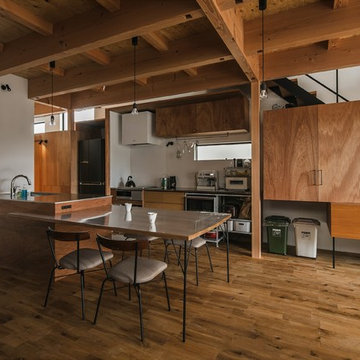
収納をテーマにした家
Inspiration för en liten rustik matplats med öppen planlösning, med vita väggar, mellanmörkt trägolv och beiget golv
Inspiration för en liten rustik matplats med öppen planlösning, med vita väggar, mellanmörkt trägolv och beiget golv
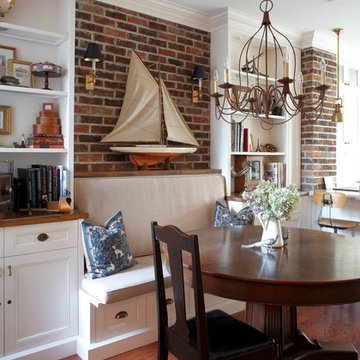
Robin Stubbert
Inspiration för ett litet rustikt kök med matplats, med vita väggar och mörkt trägolv
Inspiration för ett litet rustikt kök med matplats, med vita väggar och mörkt trägolv
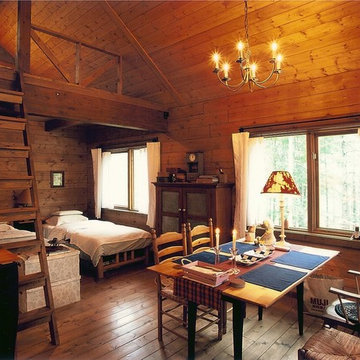
森の香りに満たされた建坪9坪のリビング。
コンパクトを追求しただけではない、コンパクトだから快適な空間がここにある。夏は大きな森の景色で癒され、冬は雪景色を見ながら薪ストーブで温かい室内からバードウォッチング。大きな家では得られない落ち着きがここにある。
ダイニングテーブルは両端が折り畳めるドロップリーフ式で、テーブルを窓側に移動すればリビングに大きなフリースペースも作れる。
Cottage Style
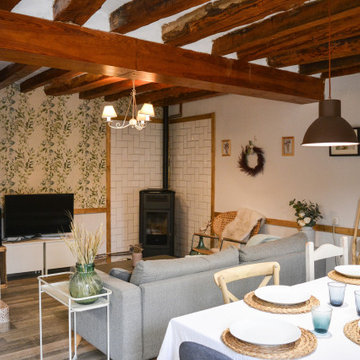
Idéer för att renovera en liten rustik matplats med öppen planlösning, med vita väggar, klinkergolv i porslin, en öppen hörnspis, en spiselkrans i metall och brunt golv
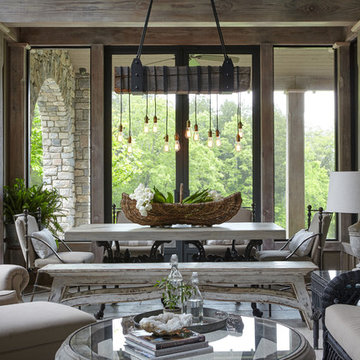
Inredning av en rustik liten matplats med öppen planlösning, med beige väggar, kalkstensgolv och grått golv
512 foton på liten rustik matplats
5
