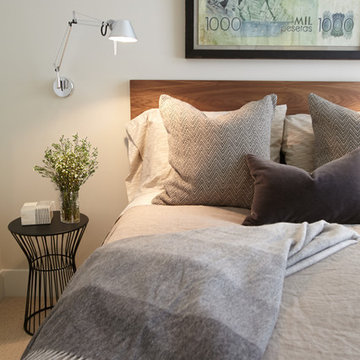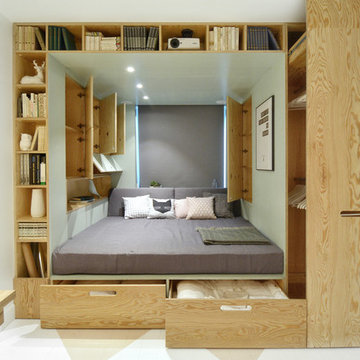36 624 foton på litet sovrum
Sortera efter:
Budget
Sortera efter:Populärt i dag
1 - 20 av 36 624 foton
Artikel 1 av 2

These floor to ceiling book shelves double as a storage and an eye- capturing focal point that surrounds the head board, making the bed in this master bedroom, the center of attention.
Learn more about Chris Ebert, the Normandy Remodeling Designer who created this space, and other projects that Chris has created: https://www.normandyremodeling.com/team/christopher-ebert
Photo Credit: Normandy Remodeling

Для оформления спальни хотелось использовать максимум натуральных материалов и фактур. Образцы стеновых панелей с натуральным шпоном дуба мы с хозяйкой утверждали несколько месяцев. Нужен был определенный тон, созвучный мрамору, легкая «седина» прожилок, структурированная фактура. Столярная мастерская «Своё» смогла воплотить замысел. Изящные латунные полосы на стене разделяют разные материалы. Обычно используют Т-образный профиль, чтобы закрыть стык покрытий. Но красота в деталях, мы и тут усложнили себе задачу, выбрали П-образный профиль и встроили в плоскость стены. С одной стороны, неожиданным решением стало использование в спальне мраморных поверхностей. Сделано это для того, чтобы визуально теплые деревянные стеновые панели в контрасте с холодной поверхностью натурального мрамора зазвучали ярче. Природный рисунок мрамора поддерживается в светильниках Serip серии Agua и Liquid. Светильники в интерьере спальни являются органическим стилевым произведением. На полу – инженерная доска с дубовым покрытием от паркетного ателье Luxury Floor. Дополнительный уют, мягкость придают текстильные принадлежности: шторы, подушки от Empire Design. Шкаф и комод растворяются в интерьере, они тут не главные.
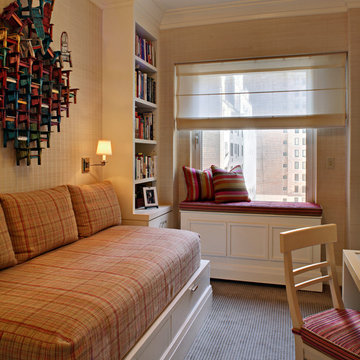
© Wing Wong
Space efficiency was a major design factor in this one bedroom apartment on Fifth Avenue that serves as a second home. Pocket doors were installed to the living room to provide privacy when necessary but allow light to enter the interior of the apartment, and a spacious foyer now acts as a dining room. Custom cabinetry in the home office and bedroom maximizes storage space for books, and millwork details provide formality and visual interest to an otherwise simple space.

Bild på ett litet eklektiskt huvudsovrum, med flerfärgade väggar, heltäckningsmatta och beiget golv
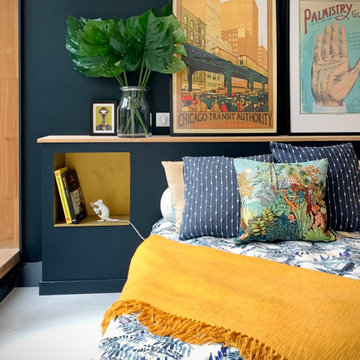
Projet de home-staging: transformation de bureau en chambre pour photos et visites immobilières. Peinture murs en bleu carbone; installation et aménagement de lit, décoration de la pièce. Style: collectionneur chic / éclectique
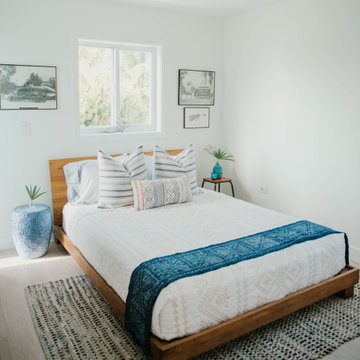
Modern Coastal bedroom.
Inspiration för små maritima gästrum, med vita väggar, klinkergolv i porslin och beiget golv
Inspiration för små maritima gästrum, med vita väggar, klinkergolv i porslin och beiget golv
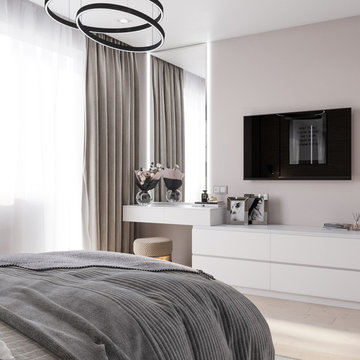
Inspiration för ett litet funkis huvudsovrum, med beige väggar, laminatgolv och brunt golv
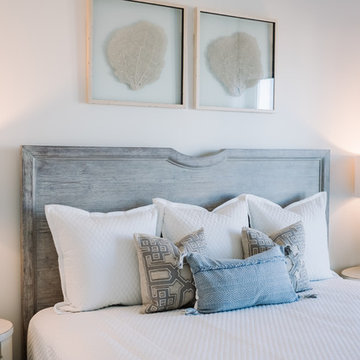
Photo Credit: Dear Wesleyann, Wesleyann Moffatt
Idéer för ett litet maritimt huvudsovrum, med vita väggar, ljust trägolv och grått golv
Idéer för ett litet maritimt huvudsovrum, med vita väggar, ljust trägolv och grått golv
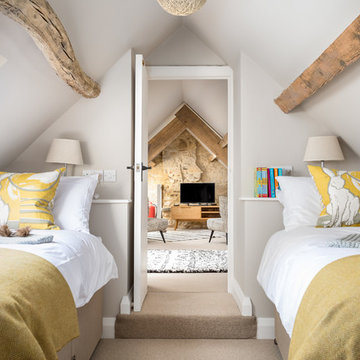
Oliver Graham Photography
Inspiration för små lantliga gästrum, med vita väggar, heltäckningsmatta och beiget golv
Inspiration för små lantliga gästrum, med vita väggar, heltäckningsmatta och beiget golv
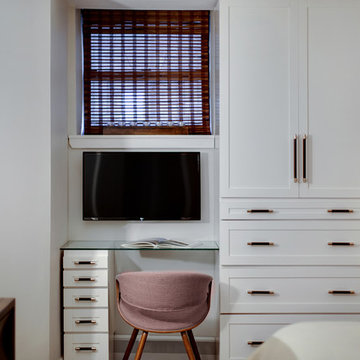
The custom built-in was essential to creating extra storage and function. The tall cabinet includes hanging and drawer storage while the small desk with the floating glass top is functional, but visually weightless.
Photo: Virtual 360 NY
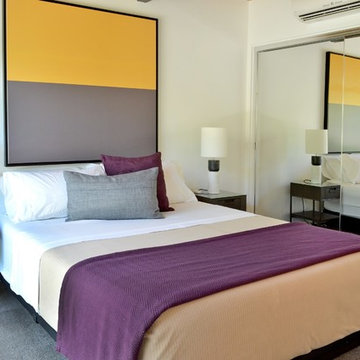
the bedrooms were all fitted with new carpet, paint and new furniture art and decor. each bedroom's focal point is a large format art piece that anchors the room.
Photo Credit: Henry Connell
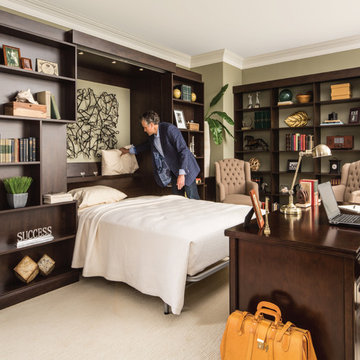
Org Dealer
Exempel på ett litet industriellt gästrum, med gröna väggar och heltäckningsmatta
Exempel på ett litet industriellt gästrum, med gröna väggar och heltäckningsmatta
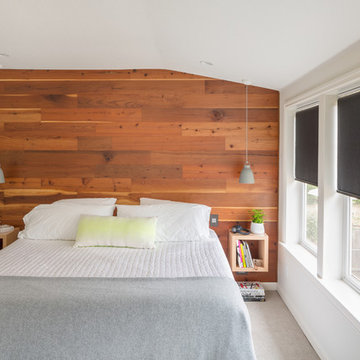
Residential remodel of an attic space added a master bedroom, master bath and nursery as well as much-needed built-in custom storage into the hallway and eave spaces. Light-filled on even the most overcast days, this Portland residence is bright and airy with balance of natural materials playing off a white backdrop. The cedar wood plank walls in the master bedroom and bath give a tactile sense of natural materials and make the rooms glow.
All photos: Josh Partee Photography
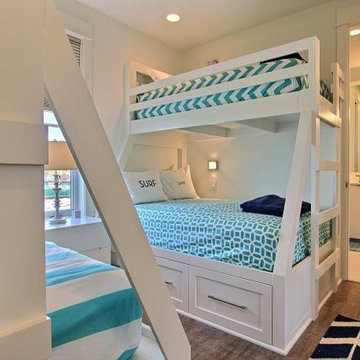
Idéer för att renovera ett litet maritimt gästrum, med vita väggar, mellanmörkt trägolv och brunt golv
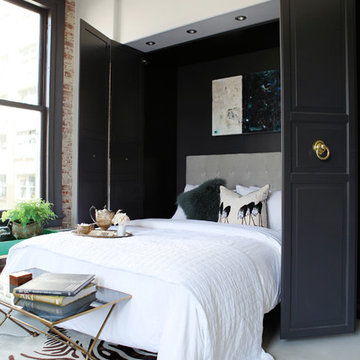
The hidden murphy bed is located in the living room, turning a one bedroom loft into a two bedroom. The secret space has it's own identity with an upholstered gray headboard, a charcoal interior, decorative pillows and original art.
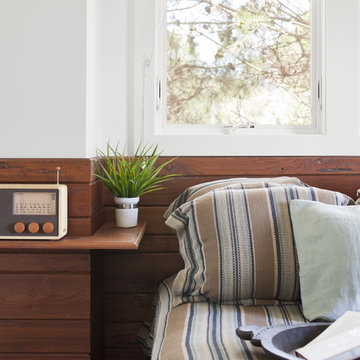
Donna Grimes, Serenity Design (Interior Design)
Sam Oberter Photography LLC
2012 Design Excellence Awards, Residential Design+Build Magazine
2011 Watermark Award
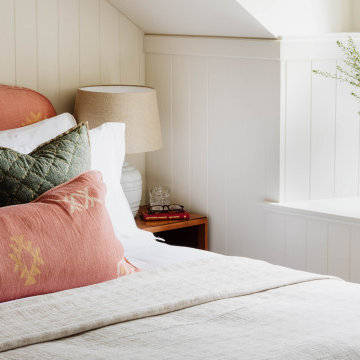
Idéer för små eklektiska huvudsovrum, med beige väggar, heltäckningsmatta och beiget golv
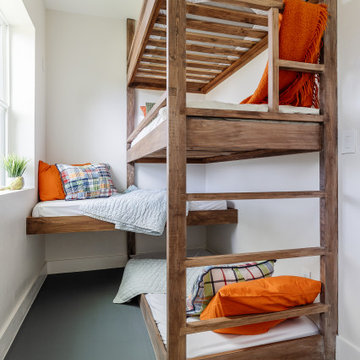
A young family with children purchased a home on 2 acres that came with a large open detached garage. The space was a blank slate inside and the family decided to turn it into living quarters for guests! Our Plano, TX remodeling company was just the right fit to renovate this 1500 sf barn into a great living space. Sarah Harper of h Designs was chosen to draw out the details of this garage renovation. Appearing like a red barn on the outside, the inside was remodeled to include a home office, large living area with roll up garage door to the outside patio, 2 bedrooms, an eat in kitchen, and full bathroom. New large windows in every room and sliding glass doors bring the outside in.
The versatile living room has a large area for seating, a staircase to walk in storage upstairs and doors that can be closed. renovation included stained concrete floors throughout the living and bedroom spaces. A large mud-room area with built-in hooks and shelves is the foyer to the home office. The kitchen is fully functional with Samsung range, full size refrigerator, pantry, countertop seating and room for a dining table. Custom cabinets from Latham Millwork are the perfect foundation for Cambria Quartz Weybourne countertops. The sage green accents give this space life and sliding glass doors allow for oodles of natural light. The full bath is decked out with a large shower and vanity and a smart toilet. Luxart fixtures and shower system give this bathroom an upgraded feel. Mosaic tile in grey gives the floor a neutral look. There’s a custom-built bunk room for the kids with 4 twin beds for sleepovers. And another bedroom large enough for a double bed and double closet storage. This custom remodel in Dallas, TX is just what our clients asked for.
36 624 foton på litet sovrum
1
