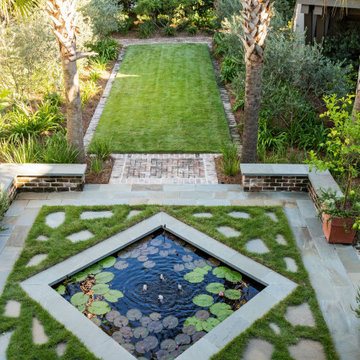6 580 foton på maritim design och inredning
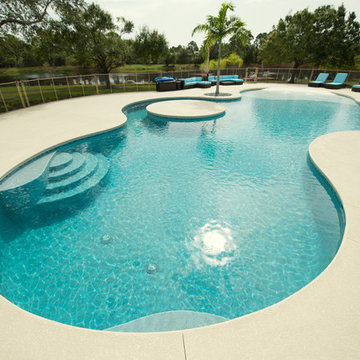
Beach entry pool with slide
Idéer för en mycket stor maritim baddamm på baksidan av huset, med trädäck
Idéer för en mycket stor maritim baddamm på baksidan av huset, med trädäck
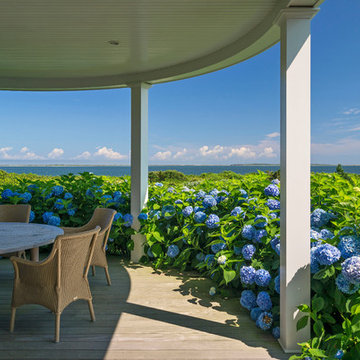
Located in one on the country’s most desirable vacation destinations, this vacation home blends seamlessly into the natural landscape of this unique location. The property includes a crushed stone entry drive with cobble accents, guest house, tennis court, swimming pool with stone deck, pool house with exterior fireplace for those cool summer eves, putting green, lush gardens, and a meandering boardwalk access through the dunes to the beautiful sandy beach.
Photography: Richard Mandelkorn Photography

Revamper was engaged to assist with the Interior Design of this beautiful Coastal Home with incredible views across Freshwater Beach.
Services Undertaken:
Space Planning
Kitchen Design
Living Room Design
Master Suite Design
Guest Suite Design
Kids Bedroom Design
Custom Storage Design Solutions
Bathroom Design
The brief from the client was that they wanted a luxurious contemporary/coastal inspired home with a consistent and cohesive theme running through each room. This property has all the luxury any family could wish for with a Home Cinema, Sauna, Gym and a self contained Guest Suite which includes its own fully equipped Kitchen.
Our client had impeccable taste, and with our joint collaboration we were able to deliver a truely remarkable family home.
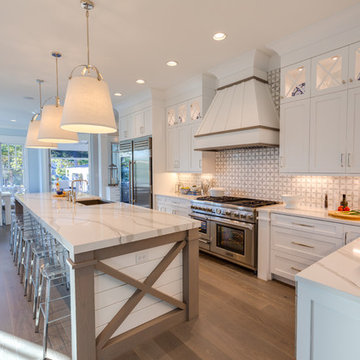
Jonathan Edwards Media
Inspiration för ett mycket stort maritimt vit vitt kök, med en rustik diskho, luckor med infälld panel, vita skåp, bänkskiva i kvarts, vitt stänkskydd, stänkskydd i marmor, rostfria vitvaror, mellanmörkt trägolv, en köksö och grått golv
Inspiration för ett mycket stort maritimt vit vitt kök, med en rustik diskho, luckor med infälld panel, vita skåp, bänkskiva i kvarts, vitt stänkskydd, stänkskydd i marmor, rostfria vitvaror, mellanmörkt trägolv, en köksö och grått golv
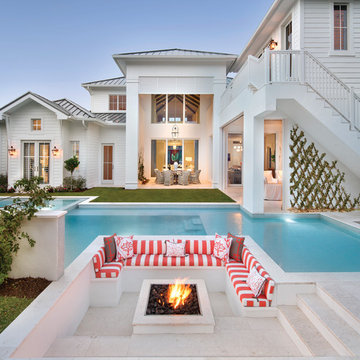
Inredning av en maritim mycket stor uteplats på baksidan av huset, med en öppen spis
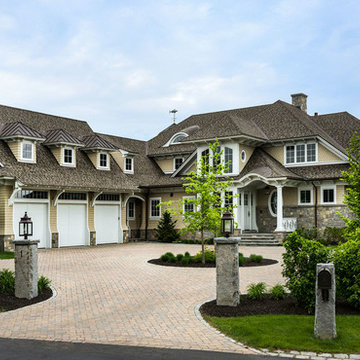
Photo Credit: Rob Karosis
Inspiration för ett mycket stort maritimt beige hus, med två våningar, blandad fasad, valmat tak och tak i shingel
Inspiration för ett mycket stort maritimt beige hus, med två våningar, blandad fasad, valmat tak och tak i shingel

Exempel på ett mycket stort maritimt beige beige kök, med en undermonterad diskho, släta luckor, beige skåp, marmorbänkskiva, blått stänkskydd, stänkskydd i glaskakel, rostfria vitvaror, ljust trägolv, en köksö och beiget golv

Wallpaper accents one wall in guest bath.
Inredning av ett maritimt mycket stort blå blått badrum med dusch, med luckor med infälld panel, blå skåp, en kantlös dusch, grå kakel, keramikplattor, blå väggar, mellanmörkt trägolv, ett undermonterad handfat, bänkskiva i kvarts, grått golv och dusch med skjutdörr
Inredning av ett maritimt mycket stort blå blått badrum med dusch, med luckor med infälld panel, blå skåp, en kantlös dusch, grå kakel, keramikplattor, blå väggar, mellanmörkt trägolv, ett undermonterad handfat, bänkskiva i kvarts, grått golv och dusch med skjutdörr
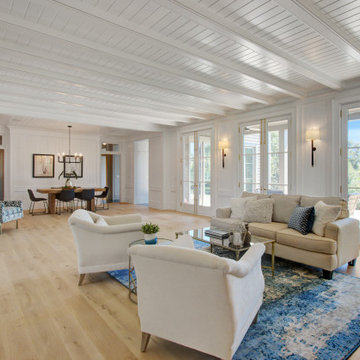
Inspiration för mycket stora maritima vardagsrum, med ljust trägolv och en standard öppen spis

Large open entry with dual lanterns. Single French door with side lights.
Inspiration för en mycket stor maritim foajé, med beige väggar, mörkt trägolv, en enkeldörr, mörk trädörr och brunt golv
Inspiration för en mycket stor maritim foajé, med beige väggar, mörkt trägolv, en enkeldörr, mörk trädörr och brunt golv

Bild på ett mycket stort maritimt flerfärgad linjärt flerfärgat kök och matrum, med en rustik diskho, skåp i shakerstil, vita skåp, bänkskiva i kvarts, svart stänkskydd, glaspanel som stänkskydd, rostfria vitvaror, vinylgolv, en köksö och flerfärgat golv
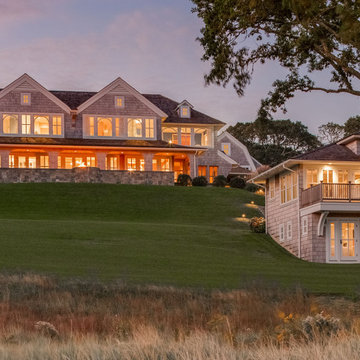
Pleasant Heights is a newly constructed home that sits atop a large bluff in Chatham overlooking Pleasant Bay, the largest salt water estuary on Cape Cod.
-
Two classic shingle style gambrel roofs run perpendicular to the main body of the house and flank an entry porch with two stout, robust columns. A hip-roofed dormer—with an arch-top center window and two tiny side windows—highlights the center above the porch and caps off the orderly but not too formal entry area. A third gambrel defines the garage that is set off to one side. A continuous flared roof overhang brings down the scale and helps shade the first-floor windows. Sinuous lines created by arches and brackets balance the linear geometry of the main mass of the house and are playful and fun. A broad back porch provides a covered transition from house to landscape and frames sweeping views.
-
Inside, a grand entry hall with a curved stair and balcony above sets up entry to a sequence of spaces that stretch out parallel to the shoreline. Living, dining, kitchen, breakfast nook, study, screened-in porch, all bedrooms and some bathrooms take in the spectacular bay view. A rustic brick and stone fireplace warms the living room and recalls the finely detailed chimney that anchors the west end of the house outside.
-
PSD Scope Of Work: Architecture, Landscape Architecture, Construction |
Living Space: 6,883ft² |
Photography: Brian Vanden Brink |

Adrienne Bizzarri Photography
Inspiration för en mycket stor maritim linjär tvättstuga enbart för tvätt, med en undermonterad diskho, släta luckor, vita skåp, bänkskiva i kvarts, vita väggar, mellanmörkt trägolv, en tvättmaskin och torktumlare bredvid varandra och brunt golv
Inspiration för en mycket stor maritim linjär tvättstuga enbart för tvätt, med en undermonterad diskho, släta luckor, vita skåp, bänkskiva i kvarts, vita väggar, mellanmörkt trägolv, en tvättmaskin och torktumlare bredvid varandra och brunt golv
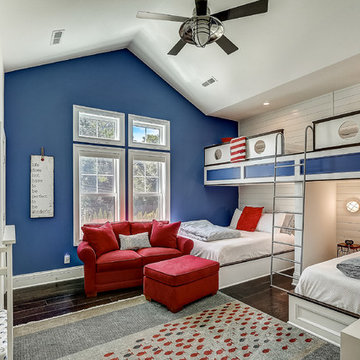
Nautical! Bunk Beds!!
Idéer för mycket stora maritima könsneutrala barnrum kombinerat med sovrum och för 4-10-åringar, med mörkt trägolv och blå väggar
Idéer för mycket stora maritima könsneutrala barnrum kombinerat med sovrum och för 4-10-åringar, med mörkt trägolv och blå väggar
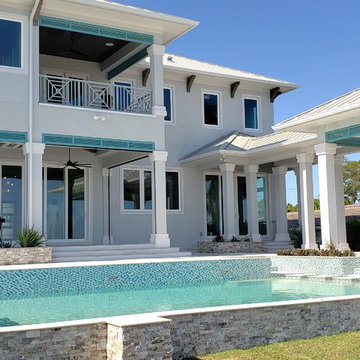
Large rear yard on Tampa Bay. British West Indies style with metal roof.
Inspiration för ett mycket stort maritimt grått hus, med två våningar, stuckatur, valmat tak och tak i metall
Inspiration för ett mycket stort maritimt grått hus, med två våningar, stuckatur, valmat tak och tak i metall
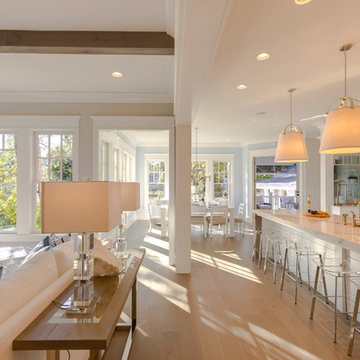
Foto på ett mycket stort maritimt vit kök, med en rustik diskho, luckor med infälld panel, vita skåp, bänkskiva i kvarts, vitt stänkskydd, stänkskydd i marmor, rostfria vitvaror, mellanmörkt trägolv, en köksö och grått golv
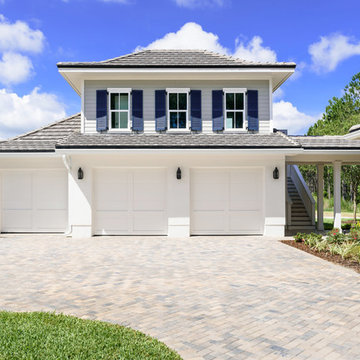
The Tidewater Model includes a detached 3 car garage and guest house!
Idéer för mycket stora maritima fristående trebils carportar
Idéer för mycket stora maritima fristående trebils carportar
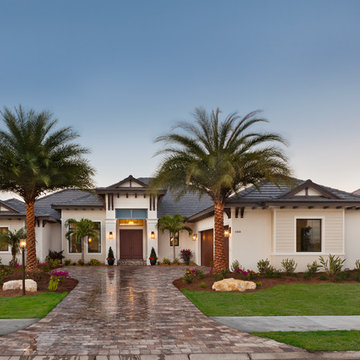
The Corindi, 11514 Harbourside Lane in Harbourside at The Islands on the Manatee River; is the perfect setting for this 3,577 SF West Indies architectural style home with private backyard boat dock. This 3 bedroom, 3 bath home with great room, dining room, study, bonus room, outdoor kitchen and 3-car garage affords serene waterfront views from each room.
Gene Pollux Photography
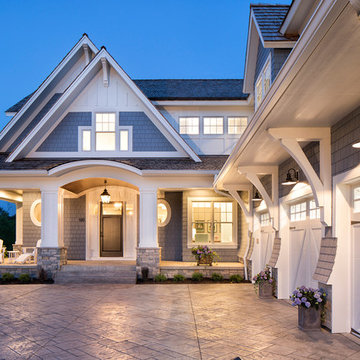
With an updated, coastal feel, this cottage-style residence is right at home in its Orono setting. The inspired architecture pays homage to the graceful tradition of historic homes in the area, yet every detail has been carefully planned to meet today’s sensibilities. Here, reclaimed barnwood and bluestone meet glass mosaic and marble-like Cambria in perfect balance.
5 bedrooms, 5 baths, 6,022 square feet and three-car garage
6 580 foton på maritim design och inredning
8



















