6 582 foton på maritim design och inredning
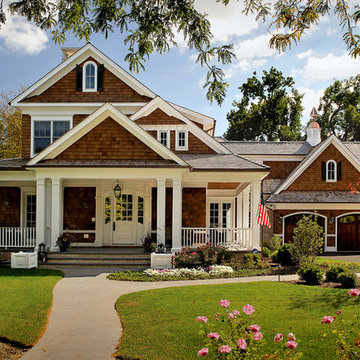
Foto på ett mycket stort maritimt brunt trähus, med tre eller fler plan och sadeltak
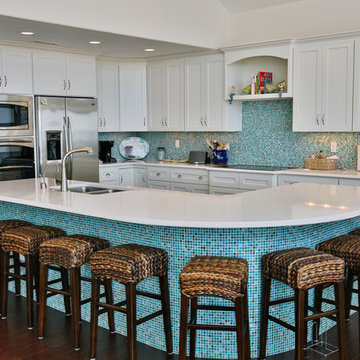
Inspiration för ett mycket stort maritimt kök, med en dubbel diskho, skåp i shakerstil, vita skåp, blått stänkskydd, stänkskydd i mosaik, rostfria vitvaror, mörkt trägolv, en köksö, bänkskiva i kvarts och brunt golv
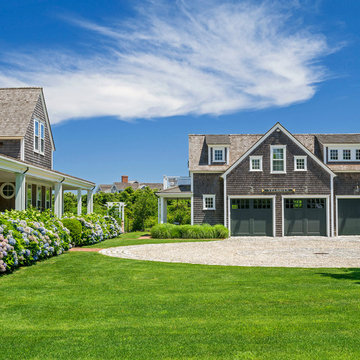
Located in one on the country’s most desirable vacation destinations, this vacation home blends seamlessly into the natural landscape of this unique location. The property includes a crushed stone entry drive with cobble accents, guest house, tennis court, swimming pool with stone deck, pool house with exterior fireplace for those cool summer eves, putting green, lush gardens, and a meandering boardwalk access through the dunes to the beautiful sandy beach.
Photography: Richard Mandelkorn Photography
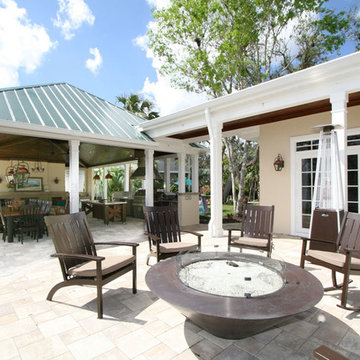
Challenge
This 2001 riverfront home was purchased by the owners in 2015 and immediately renovated. Progressive Design Build was hired at that time to remodel the interior, with tentative plans to remodel their outdoor living space as a second phase design/build remodel. True to their word, after completing the interior remodel, this young family turned to Progressive Design Build in 2017 to address known zoning regulations and restrictions in their backyard and build an outdoor living space that was fit for entertaining and everyday use.
The homeowners wanted a pool and spa, outdoor living room, kitchen, fireplace and covered patio. They also wanted to stay true to their home’s Old Florida style architecture while also adding a Jamaican influence to the ceiling detail, which held sentimental value to the homeowners who honeymooned in Jamaica.
Solution
To tackle the known zoning regulations and restrictions in the backyard, the homeowners researched and applied for a variance. With the variance in hand, Progressive Design Build sat down with the homeowners to review several design options. These options included:
Option 1) Modifications to the original pool design, changing it to be longer and narrower and comply with an existing drainage easement
Option 2) Two different layouts of the outdoor living area
Option 3) Two different height elevations and options for the fire pit area
Option 4) A proposed breezeway connecting the new area with the existing home
After reviewing the options, the homeowners chose the design that placed the pool on the backside of the house and the outdoor living area on the west side of the home (Option 1).
It was important to build a patio structure that could sustain a hurricane (a Southwest Florida necessity), and provide substantial sun protection. The new covered area was supported by structural columns and designed as an open-air porch (with no screens) to allow for an unimpeded view of the Caloosahatchee River. The open porch design also made the area feel larger, and the roof extension was built with substantial strength to survive severe weather conditions.
The pool and spa were connected to the adjoining patio area, designed to flow seamlessly into the next. The pool deck was designed intentionally in a 3-color blend of concrete brick with freeform edge detail to mimic the natural river setting. Bringing the outdoors inside, the pool and fire pit were slightly elevated to create a small separation of space.
Result
All of the desirable amenities of a screened porch were built into an open porch, including electrical outlets, a ceiling fan/light kit, TV, audio speakers, and a fireplace. The outdoor living area was finished off with additional storage for cushions, ample lighting, an outdoor dining area, a smoker, a grill, a double-side burner, an under cabinet refrigerator, a major ventilation system, and water supply plumbing that delivers hot and cold water to the sinks.
Because the porch is under a roof, we had the option to use classy woods that would give the structure a natural look and feel. We chose a dark cypress ceiling with a gloss finish, replicating the same detail that the homeowners experienced in Jamaica. This created a deep visceral and emotional reaction from the homeowners to their new backyard.
The family now spends more time outdoors enjoying the sights, sounds and smells of nature. Their professional lives allow them to take a trip to paradise right in their backyard—stealing moments that reflect on the past, but are also enjoyed in the present.
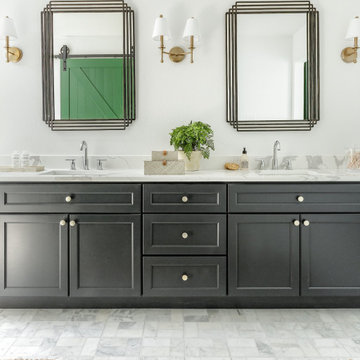
Interior Design by designer and broker Jessica Koltun Home | Selling Dallas
Inredning av ett maritimt mycket stort vit vitt en-suite badrum, med skåp i shakerstil, svarta skåp, ett fristående badkar, en kantlös dusch, flerfärgad kakel, stenkakel, vita väggar, marmorgolv, ett undermonterad handfat, bänkskiva i kvartsit, beiget golv och dusch med gångjärnsdörr
Inredning av ett maritimt mycket stort vit vitt en-suite badrum, med skåp i shakerstil, svarta skåp, ett fristående badkar, en kantlös dusch, flerfärgad kakel, stenkakel, vita väggar, marmorgolv, ett undermonterad handfat, bänkskiva i kvartsit, beiget golv och dusch med gångjärnsdörr
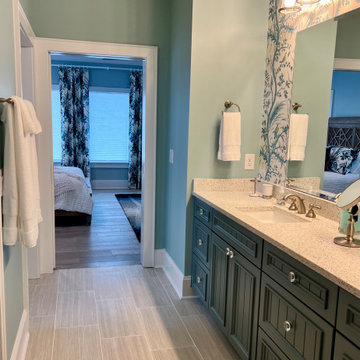
Wallpaper accents one wall in guest bath.
Idéer för att renovera ett mycket stort maritimt blå blått badrum, med luckor med infälld panel, blå skåp, en kantlös dusch, grå kakel, keramikplattor, blå väggar, mellanmörkt trägolv, ett undermonterad handfat, bänkskiva i kvarts, grått golv och dusch med skjutdörr
Idéer för att renovera ett mycket stort maritimt blå blått badrum, med luckor med infälld panel, blå skåp, en kantlös dusch, grå kakel, keramikplattor, blå väggar, mellanmörkt trägolv, ett undermonterad handfat, bänkskiva i kvarts, grått golv och dusch med skjutdörr
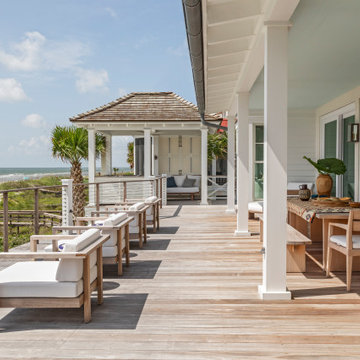
Idéer för att renovera en mycket stor maritim terrass på baksidan av huset, med takförlängning och kabelräcke

Maritim inredning av en mycket stor foajé, med vita väggar, ljust trägolv, en dubbeldörr, mörk trädörr och beiget golv

Maritim inredning av ett mycket stort huvudsovrum, med vita väggar, ljust trägolv, en standard öppen spis, en spiselkrans i trä och beiget golv
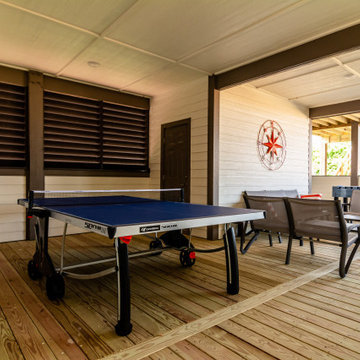
Inredning av en maritim mycket stor uteplats på baksidan av huset, med trädäck och takförlängning
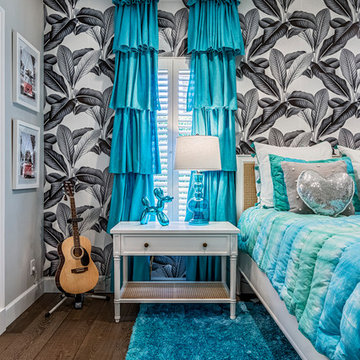
Surf/Beach Teen Bedroom
Idéer för mycket stora maritima gästrum, med grå väggar, mörkt trägolv och brunt golv
Idéer för mycket stora maritima gästrum, med grå väggar, mörkt trägolv och brunt golv
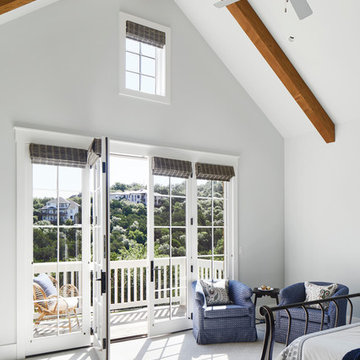
Interior view of the Northgrove Residence. Interior Design by Amity Worrell & Co. Construction by Smith Builders. Photography by Andrea Calo.
Inredning av ett maritimt mycket stort huvudsovrum, med vita väggar, heltäckningsmatta och grått golv
Inredning av ett maritimt mycket stort huvudsovrum, med vita väggar, heltäckningsmatta och grått golv
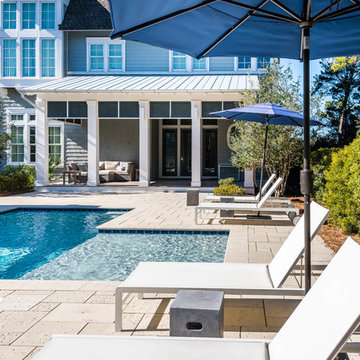
Expansive pool deck courtyard with a summer kitchen and pergola to enjoy alfresco dining year round.
Idéer för att renovera en mycket stor maritim anpassad pool på baksidan av huset, med naturstensplattor
Idéer för att renovera en mycket stor maritim anpassad pool på baksidan av huset, med naturstensplattor

Mark Lohman
Idéer för att renovera ett mycket stort maritimt blå blått kök, med en rustik diskho, skåp i shakerstil, skåp i ljust trä, marmorbänkskiva, blått stänkskydd, stänkskydd i cementkakel, rostfria vitvaror, ljust trägolv, en köksö och brunt golv
Idéer för att renovera ett mycket stort maritimt blå blått kök, med en rustik diskho, skåp i shakerstil, skåp i ljust trä, marmorbänkskiva, blått stänkskydd, stänkskydd i cementkakel, rostfria vitvaror, ljust trägolv, en köksö och brunt golv
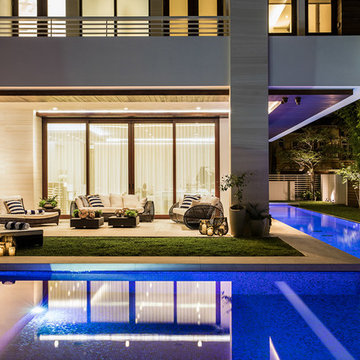
Deep blue Bisazza mosaic lines a lap pool with infinity edge that wraps around the home and terminates into a swimming pool with a tanning ledge. This tanning ledge, sometimes called sun shelf, offers a shallow area great for lounging and tanning in the water.
Extensive pool deck, along with covered barbeque and dining area and covered seating space, and large sliding door panels open up the interior and outdoor spaces to one another and facilitate smooth/natural flow of the entertaining guests inside and out.
Exterior surfaces combine exotic Brazilian ipe wood and vein-cut limestone creating dramatic contrast on the multi-faceted façade. Ipe is one of the densest hardwoods available, three times harder then cedar and is a great choice for exterior cladding on homes in tropical Florida climate.
Photography: Craig Denis
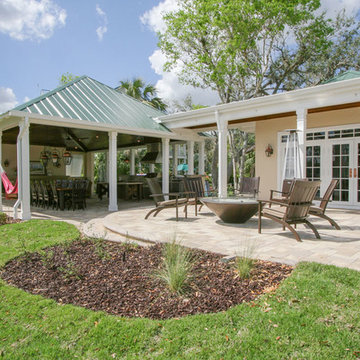
Challenge
This 2001 riverfront home was purchased by the owners in 2015 and immediately renovated. Progressive Design Build was hired at that time to remodel the interior, with tentative plans to remodel their outdoor living space as a second phase design/build remodel. True to their word, after completing the interior remodel, this young family turned to Progressive Design Build in 2017 to address known zoning regulations and restrictions in their backyard and build an outdoor living space that was fit for entertaining and everyday use.
The homeowners wanted a pool and spa, outdoor living room, kitchen, fireplace and covered patio. They also wanted to stay true to their home’s Old Florida style architecture while also adding a Jamaican influence to the ceiling detail, which held sentimental value to the homeowners who honeymooned in Jamaica.
Solution
To tackle the known zoning regulations and restrictions in the backyard, the homeowners researched and applied for a variance. With the variance in hand, Progressive Design Build sat down with the homeowners to review several design options. These options included:
Option 1) Modifications to the original pool design, changing it to be longer and narrower and comply with an existing drainage easement
Option 2) Two different layouts of the outdoor living area
Option 3) Two different height elevations and options for the fire pit area
Option 4) A proposed breezeway connecting the new area with the existing home
After reviewing the options, the homeowners chose the design that placed the pool on the backside of the house and the outdoor living area on the west side of the home (Option 1).
It was important to build a patio structure that could sustain a hurricane (a Southwest Florida necessity), and provide substantial sun protection. The new covered area was supported by structural columns and designed as an open-air porch (with no screens) to allow for an unimpeded view of the Caloosahatchee River. The open porch design also made the area feel larger, and the roof extension was built with substantial strength to survive severe weather conditions.
The pool and spa were connected to the adjoining patio area, designed to flow seamlessly into the next. The pool deck was designed intentionally in a 3-color blend of concrete brick with freeform edge detail to mimic the natural river setting. Bringing the outdoors inside, the pool and fire pit were slightly elevated to create a small separation of space.
Result
All of the desirable amenities of a screened porch were built into an open porch, including electrical outlets, a ceiling fan/light kit, TV, audio speakers, and a fireplace. The outdoor living area was finished off with additional storage for cushions, ample lighting, an outdoor dining area, a smoker, a grill, a double-side burner, an under cabinet refrigerator, a major ventilation system, and water supply plumbing that delivers hot and cold water to the sinks.
Because the porch is under a roof, we had the option to use classy woods that would give the structure a natural look and feel. We chose a dark cypress ceiling with a gloss finish, replicating the same detail that the homeowners experienced in Jamaica. This created a deep visceral and emotional reaction from the homeowners to their new backyard.
The family now spends more time outdoors enjoying the sights, sounds and smells of nature. Their professional lives allow them to take a trip to paradise right in their backyard—stealing moments that reflect on the past, but are also enjoyed in the present.
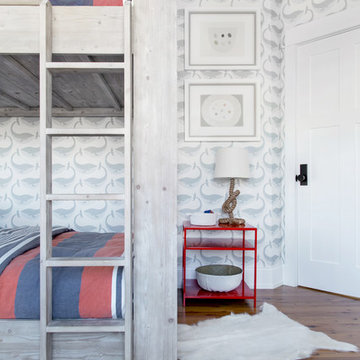
Interior Design, Custom Furniture Design, & Art Curation by Chango & Co.
Photography by Raquel Langworthy
Shop the Beach Haven Waterfront accessories at the Chango Shop!
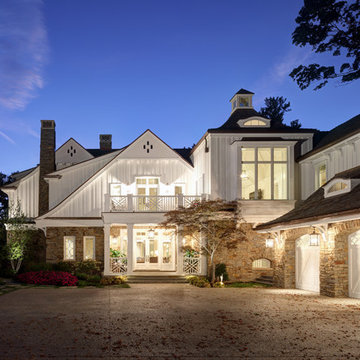
Photo by Erhard Preiffer
Bild på ett mycket stort maritimt vitt hus, med två våningar, blandad fasad, sadeltak och tak i mixade material
Bild på ett mycket stort maritimt vitt hus, med två våningar, blandad fasad, sadeltak och tak i mixade material
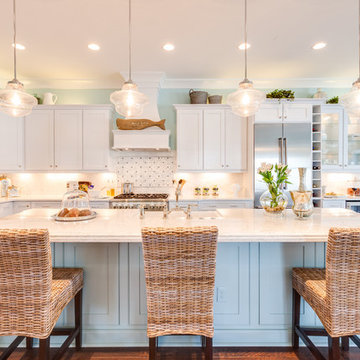
Jonathon Edwards Media
Inspiration för mycket stora maritima kök, med en rustik diskho, skåp i shakerstil, vita skåp, bänkskiva i kvarts, vitt stänkskydd, stänkskydd i stenkakel, rostfria vitvaror, mörkt trägolv och en köksö
Inspiration för mycket stora maritima kök, med en rustik diskho, skåp i shakerstil, vita skåp, bänkskiva i kvarts, vitt stänkskydd, stänkskydd i stenkakel, rostfria vitvaror, mörkt trägolv och en köksö
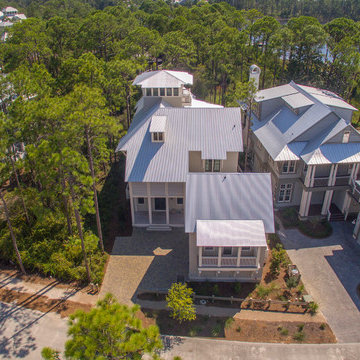
Derek Makekau
Idéer för att renovera ett mycket stort maritimt trähus, med tre eller fler plan
Idéer för att renovera ett mycket stort maritimt trähus, med tre eller fler plan
6 582 foton på maritim design och inredning
9


















