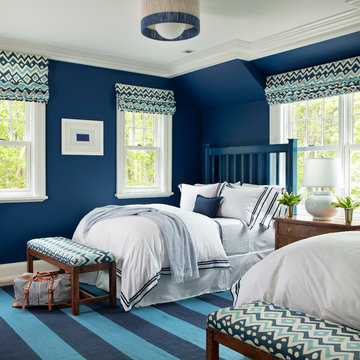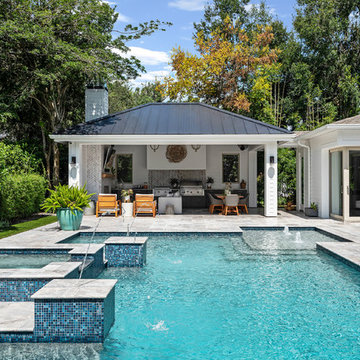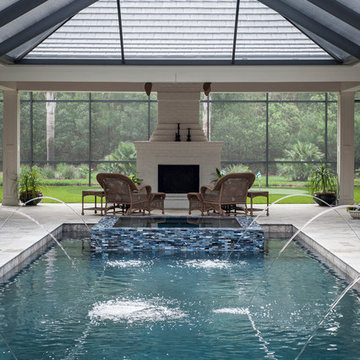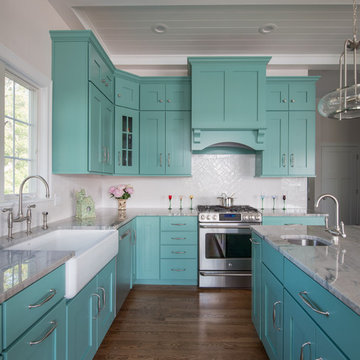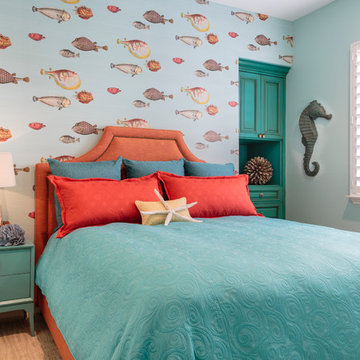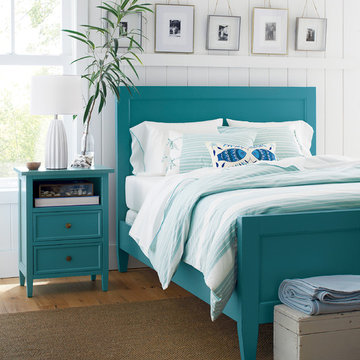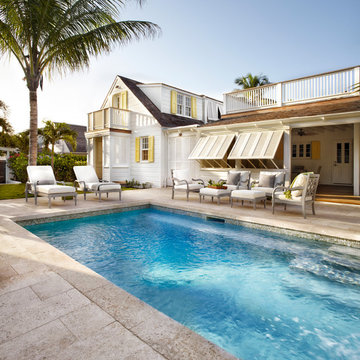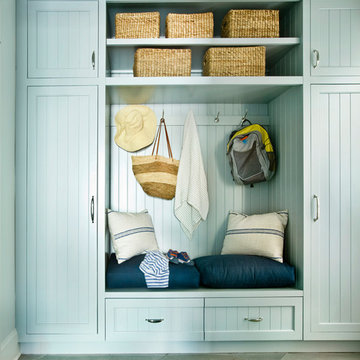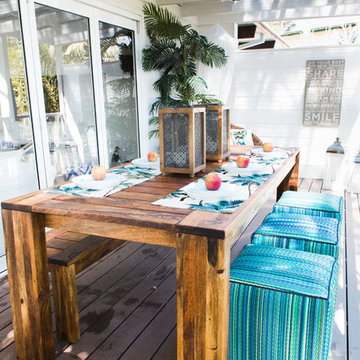12 791 foton på maritim design och inredning
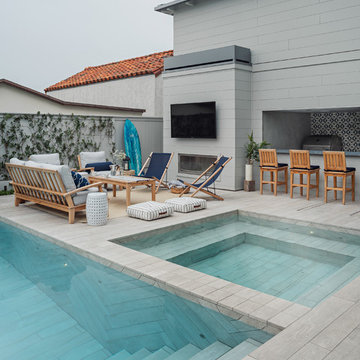
Pool & Landscape Design: www.laney.la
General Contractor: http://rjsmithconstruction.com
Pool Contractor: www.premierbuilderspoolandspa.com
Interiors: www.carolineburkedesigns.com
Architecture: www.djleach.com
Photos: www.roehnerryan.com
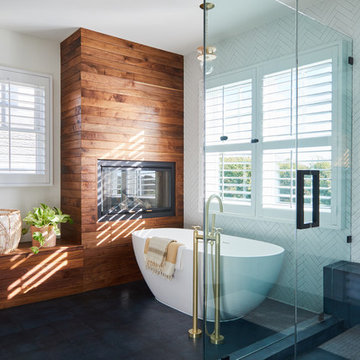
Photo by Madeline Tolle
Foto på ett maritimt en-suite badrum, med ett fristående badkar, vit kakel, vita väggar, svart golv och dusch med gångjärnsdörr
Foto på ett maritimt en-suite badrum, med ett fristående badkar, vit kakel, vita väggar, svart golv och dusch med gångjärnsdörr
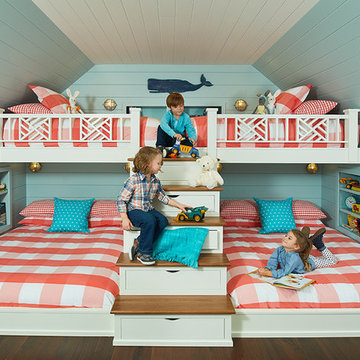
In this formerly unfinished room above a garage, we were tasked with creating the ultimate kids’ space that could easily be used for adult guests as well. Our space was limited, but our client’s imagination wasn’t! Bold, fun, summertime colors, layers of pattern, and a strong emphasis on architectural details make for great vignettes at every turn.
With many collaborations and revisions, we created a space that sleeps 8, offers a game/project table, a cozy reading space, and a full bathroom. The game table and banquette, bathroom vanity, locker wall, and unique bunks were custom designed by Bayberry Cottage and all allow for tons of clever storage spaces.
This is a space created for loved ones and a lifetime of memories of a fabulous lakefront vacation home!
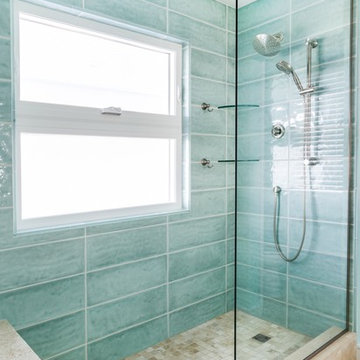
Exempel på ett stort maritimt en-suite badrum, med blå kakel, glaskakel, blå väggar, travertin golv, granitbänkskiva och med dusch som är öppen
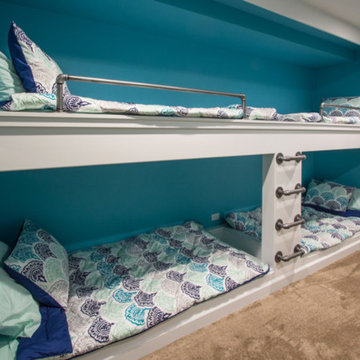
Basement remodel with custom glass pour bar/drink ledge/key tap/bar sink, stonework, entertainment center, lower-level bedroom with built in bunk beds/galvanized ladder, pillars/posts, two-tone paint, luxury vinyl tile and much more.
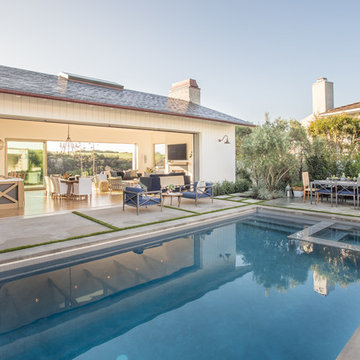
Nicholas Gingold
Inspiration för en maritim rektangulär pool på baksidan av huset, med spabad och marksten i betong
Inspiration för en maritim rektangulär pool på baksidan av huset, med spabad och marksten i betong
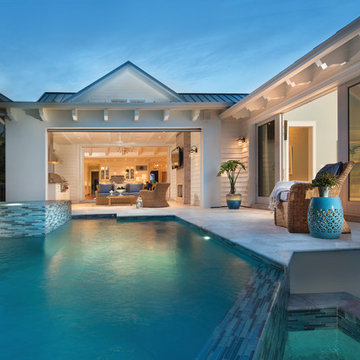
This home was featured in the January 2016 edition of HOME & DESIGN Magazine. To see the rest of the home tour as well as other luxury homes featured, visit http://www.homeanddesign.net/downtown-oasis-mangrove-bay/
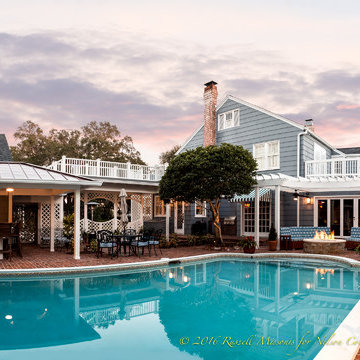
This custom remodel and home addition was strategically done to match the existing traditional motif of the home. Our team built an additional room on the main house; renovated the matching pool house; added a copper roof and a custom bar; and completed a full exterior renovation. We located and installed matching reclaimed brick; matched the existing siding; and custom built the pergola to match the white trim and the trellis on the rest of the house. The benches and the fire pit were custom made for the party-loving homeowners. Origin sliding glass doors allow a variety of arrangements in order to open the space to the pool deck, or to close it in for privacy. Photo Cred--Russell Missonis Photography
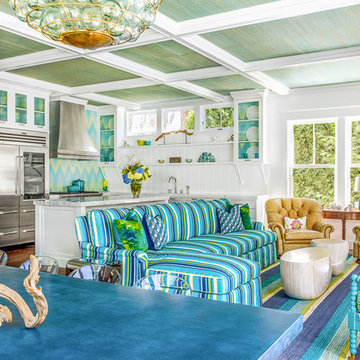
Sean Litchfield
Foto på ett mellanstort maritimt allrum med öppen planlösning, med vita väggar och mörkt trägolv
Foto på ett mellanstort maritimt allrum med öppen planlösning, med vita väggar och mörkt trägolv
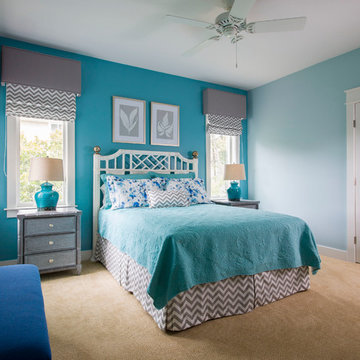
The Guest Bedroom sports an upscale Color Scheme of Teal, Grey and White.
One wall is a deeper shade of Teal than the other three.
Geoffrey Hodgdon Photography
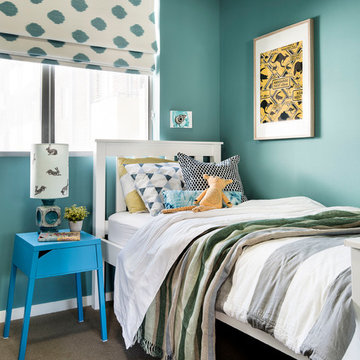
Thomas Dalhoff
Exempel på ett maritimt barnrum, med heltäckningsmatta och gröna väggar
Exempel på ett maritimt barnrum, med heltäckningsmatta och gröna väggar
12 791 foton på maritim design och inredning
9



















